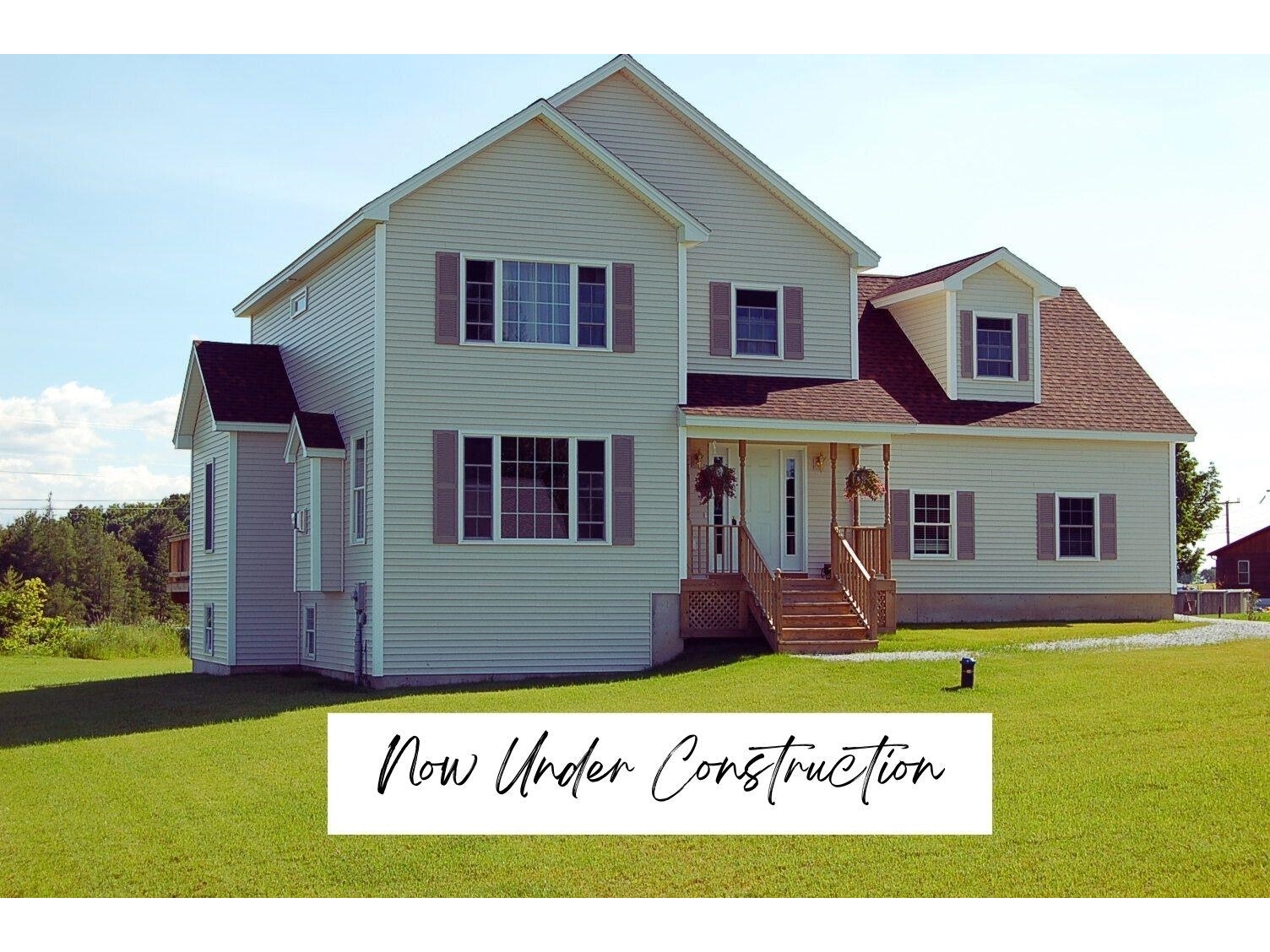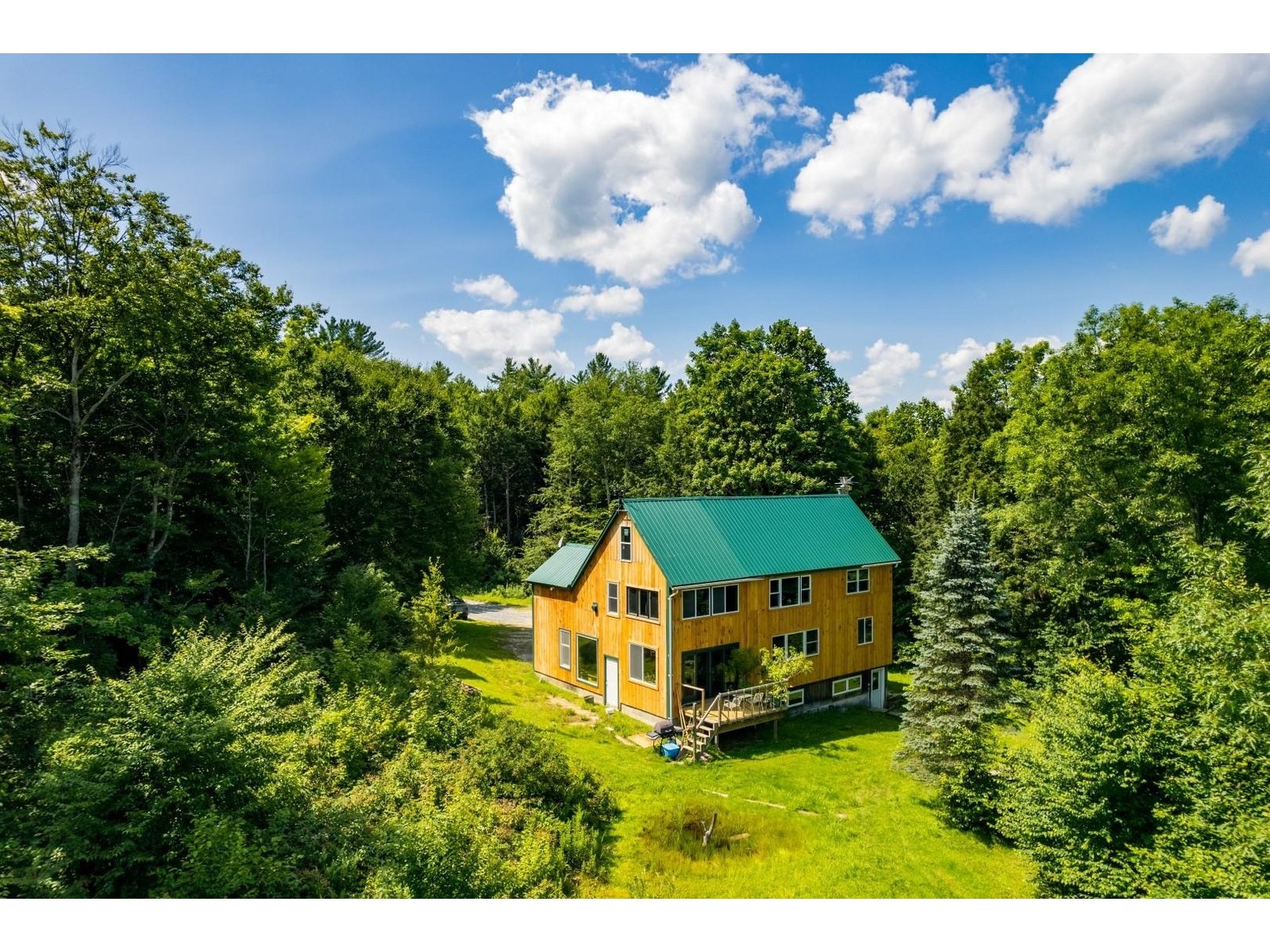Sold Status
$340,000 Sold Price
House Type
3 Beds
3 Baths
2,420 Sqft
Sold By Your Journey Real Estate
Similar Properties for Sale
Request a Showing or More Info

Call: 802-863-1500
Mortgage Provider
Mortgage Calculator
$
$ Taxes
$ Principal & Interest
$
This calculation is based on a rough estimate. Every person's situation is different. Be sure to consult with a mortgage advisor on your specific needs.
Franklin County
Well maintained Energy Star home in Fairfax is in move-in condition. This custom built contemporary home with upgrades throughout offers 2060 square feet of country living with easy access to I-89. Established 3 acre lot has ample green space for playing and perennial landscaping for wildlife. This must-see home includes 3 bedrooms, 2.5 baths, home office, attached 3 car garage and partially finished basement. First floor features an open floor plan, hardwood floors, oversized windows and 9 foot ceilings. Upgraded kitchen opens to living room with gas fireplace and formal dining room. Central a/c and vacuum, security system, and gas heat create a comfortable, worry-free home. 30 mins to UVM, Essex Ctr and Smuggs, 20 mins to St. Albans. †
Property Location
Property Details
| Sold Price $340,000 | Sold Date Apr 26th, 2018 | |
|---|---|---|
| List Price $349,900 | Total Rooms 7 | List Date Feb 9th, 2018 |
| Cooperation Fee Unknown | Lot Size 3 Acres | Taxes $6,400 |
| MLS# 4676261 | Days on Market 2477 Days | Tax Year 2017 |
| Type House | Stories 2 | Road Frontage 522 |
| Bedrooms 3 | Style Contemporary, Rural | Water Frontage |
| Full Bathrooms 1 | Finished 2,420 Sqft | Construction No, Existing |
| 3/4 Bathrooms 1 | Above Grade 2,060 Sqft | Seasonal No |
| Half Bathrooms 1 | Below Grade 360 Sqft | Year Built 2004 |
| 1/4 Bathrooms 0 | Garage Size 3 Car | County Franklin |
| Interior FeaturesAttic, Ceiling Fan, Dining Area, Fireplace - Gas, Fireplace - Wood, Kitchen Island, Primary BR w/ BA, Security, Storage - Indoor, Walk-in Closet, Window Treatment, Laundry - 1st Floor |
|---|
| Equipment & AppliancesWasher, Cook Top-Gas, Dishwasher, Disposal, Double Oven, Refrigerator, Dryer, Exhaust Hood, Range-Electric, Microwave, Mini Fridge, Central Vacuum, CO Detector, Smoke Detector, Security System, Gas Heater, Stove, Wall Furnace |
| Kitchen 20x14, 1st Floor | Dining Room 20x10, 1st Floor | Living Room 20x18, 1st Floor |
|---|---|---|
| Primary Bedroom 20x18, 2nd Floor | Bedroom 20x10, 2nd Floor | Bedroom 11x10, 2nd Floor |
| ConstructionWood Frame |
|---|
| BasementInterior, Storage Space, Climate Controlled, Concrete, Daylight, Partially Finished, Exterior Stairs, Interior Stairs, Full |
| Exterior FeaturesDeck, Porch - Covered, Shed, Window Screens, Windows - Storm |
| Exterior Vinyl | Disability Features |
|---|---|
| Foundation Concrete | House Color Cream |
| Floors Tile, Carpet, Laminate, Concrete, Hardwood | Building Certifications |
| Roof Shingle-Architectural | HERS Index |
| DirectionsI-89 exit 18 (Georgia),Rte 7 north, Oakland Station Rd, Rte 104 East, Brick Church, West St, 1st hs |
|---|
| Lot DescriptionNo, Level, Wooded, Landscaped, Country Setting, Rural Setting |
| Garage & Parking Attached, Direct Entry, Driveway, Garage |
| Road Frontage 522 | Water Access |
|---|---|
| Suitable Use | Water Type |
| Driveway Paved, Gravel | Water Body |
| Flood Zone No | Zoning res |
| School District NA | Middle |
|---|---|
| Elementary | High |
| Heat Fuel Wood, Gas-LP/Bottle | Excluded |
|---|---|
| Heating/Cool Central Air, Multi Zone, Smoke Detector, Wall Furnace, Stove, Multi Zone | Negotiable |
| Sewer 1000 Gallon, Private, Leach Field, Septic, Holding Tank, Concrete, Septic | Parcel Access ROW |
| Water Purifier/Soft, Deeded, Drilled Well, Private, Private, Purifier/Soft | ROW for Other Parcel |
| Water Heater Domestic, Gas-Lp/Bottle, Tank, Owned | Financing |
| Cable Co | Documents Property Disclosure, Results Available, Other, Survey, Deed, Home Energy Rating Cert. |
| Electric 150 Amp, Circuit Breaker(s), Circuit Breaker(s), Underground | Tax ID 21006811425 |

† The remarks published on this webpage originate from Listed By Jason Saphire of www.HomeZu.com via the PrimeMLS IDX Program and do not represent the views and opinions of Coldwell Banker Hickok & Boardman. Coldwell Banker Hickok & Boardman cannot be held responsible for possible violations of copyright resulting from the posting of any data from the PrimeMLS IDX Program.

 Back to Search Results
Back to Search Results










