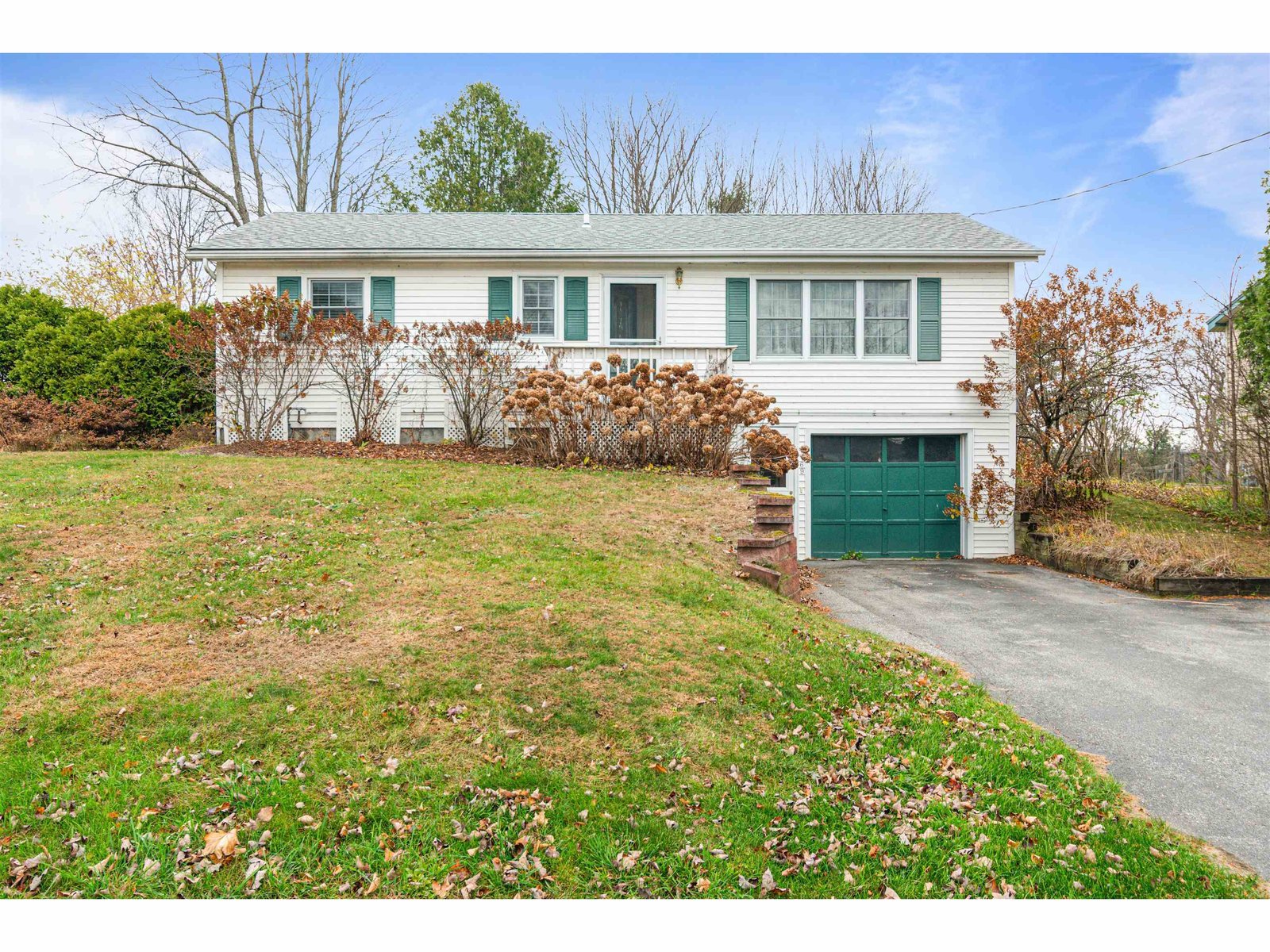Sold Status
$350,000 Sold Price
House Type
3 Beds
2 Baths
2,546 Sqft
Sold By KW Vermont
Similar Properties for Sale
Request a Showing or More Info

Call: 802-863-1500
Mortgage Provider
Mortgage Calculator
$
$ Taxes
$ Principal & Interest
$
This calculation is based on a rough estimate. Every person's situation is different. Be sure to consult with a mortgage advisor on your specific needs.
Franklin County
Come inside your chalet and enjoy relaxing in front of your new high-efficiency fireplace after a day of sugaring! Brand new sugar house on this twelve acre property is included. The home has been updated for form and function. New flooring throughout including wood plank tile, engineered wood, luxury vinyl and tile. It features a freshly remodeled bath with tiled walk in shower. The kitchen has new countertops, sink and faucet and newer SS appliances. The lighting has all been updated to high efficiency led and there are new programmable thermostats. The fireplace mantle is made from maple harvested from this land. The enclosed front porch can be used as a mudroom or sitting to enjoy the mountain views - or both! †
Property Location
Property Details
| Sold Price $350,000 | Sold Date Aug 18th, 2022 | |
|---|---|---|
| List Price $360,000 | Total Rooms 7 | List Date May 23rd, 2022 |
| Cooperation Fee Unknown | Lot Size 12 Acres | Taxes $5,361 |
| MLS# 4911521 | Days on Market 913 Days | Tax Year 2022 |
| Type House | Stories 1 1/2 | Road Frontage 450 |
| Bedrooms 3 | Style Chalet/A Frame | Water Frontage |
| Full Bathrooms 1 | Finished 2,546 Sqft | Construction No, Existing |
| 3/4 Bathrooms 1 | Above Grade 1,596 Sqft | Seasonal No |
| Half Bathrooms 0 | Below Grade 950 Sqft | Year Built 1979 |
| 1/4 Bathrooms 0 | Garage Size 1 Car | County Franklin |
| Interior FeaturesCeiling Fan, Fireplace - Wood |
|---|
| Equipment & AppliancesRefrigerator, Range-Gas, Dishwasher, Washer, Dryer, , Pellet Stove |
| Living/Dining 1st Floor | Kitchen 1st Floor | Bedroom 1st Floor |
|---|---|---|
| Bedroom 2nd Floor | Bedroom 2nd Floor | Family Room Basement |
| Bonus Room Basement | Other Basement |
| ConstructionWood Frame |
|---|
| BasementInterior, Partially Finished, Full |
| Exterior FeaturesPorch - Enclosed |
| Exterior T1-11 | Disability Features |
|---|---|
| Foundation Poured Concrete | House Color brown |
| Floors Vinyl, Tile, Wood | Building Certifications |
| Roof Metal | HERS Index |
| DirectionsHalf Mile South on 104 from 104A intersection. House is on the Left. |
|---|
| Lot Description, Mountain View, Working Farm, Farm, Country Setting |
| Garage & Parking Detached, |
| Road Frontage 450 | Water Access |
|---|---|
| Suitable Use | Water Type |
| Driveway Gravel | Water Body |
| Flood Zone No | Zoning Rural |
| School District Franklin West | Middle BFA Fairfax Middle |
|---|---|
| Elementary Fairfax Elementary School | High BFA Fairfax High School |
| Heat Fuel Wood Pellets, Pellet | Excluded |
|---|---|
| Heating/Cool None, Baseboard | Negotiable |
| Sewer Septic | Parcel Access ROW |
| Water Drilled Well | ROW for Other Parcel |
| Water Heater Off Boiler, Gas-Lp/Bottle | Financing |
| Cable Co Comcast | Documents Deed |
| Electric 220 Plug | Tax ID 210-068-10786 |

† The remarks published on this webpage originate from Listed By of Dusty Trail Realty LLC via the PrimeMLS IDX Program and do not represent the views and opinions of Coldwell Banker Hickok & Boardman. Coldwell Banker Hickok & Boardman cannot be held responsible for possible violations of copyright resulting from the posting of any data from the PrimeMLS IDX Program.

 Back to Search Results
Back to Search Results










