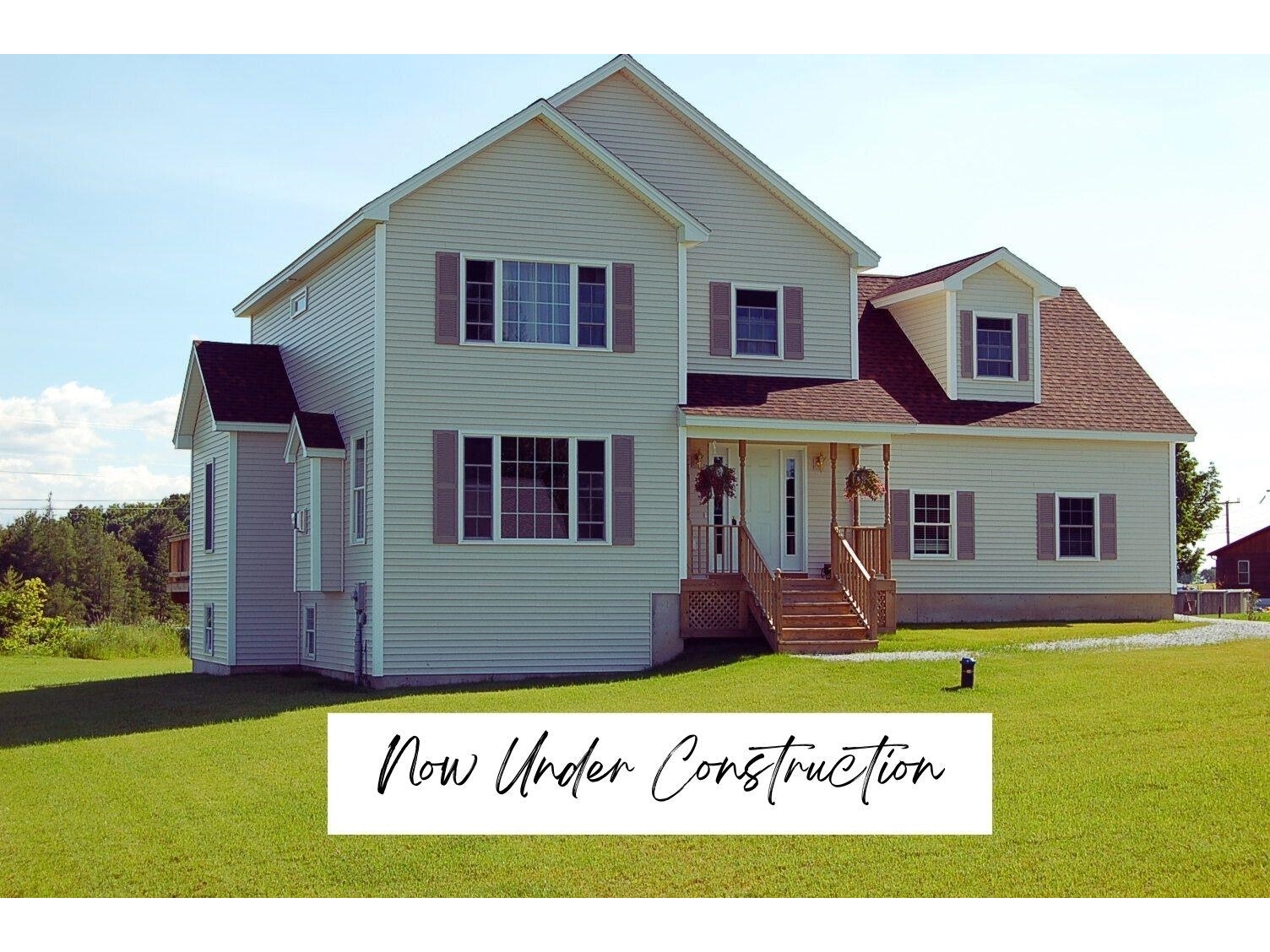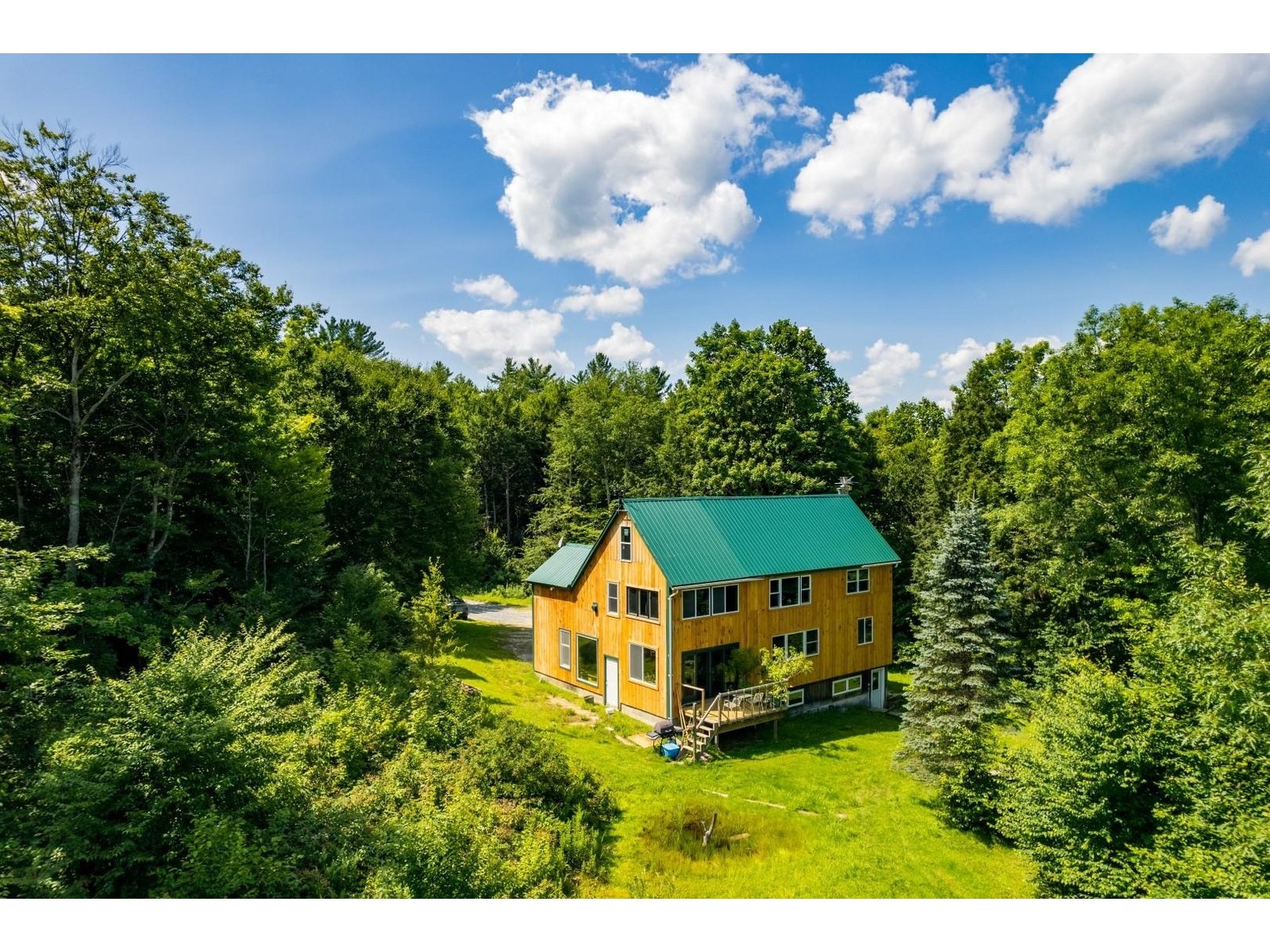Sold Status
$364,000 Sold Price
House Type
3 Beds
3 Baths
2,600 Sqft
Sold By Your Journey Real Estate
Similar Properties for Sale
Request a Showing or More Info

Call: 802-863-1500
Mortgage Provider
Mortgage Calculator
$
$ Taxes
$ Principal & Interest
$
This calculation is based on a rough estimate. Every person's situation is different. Be sure to consult with a mortgage advisor on your specific needs.
Franklin County
Beautiful, spacious colonial on 2.2 acres! Built in 2005, this 3 bed, 2 1/2 bath home features an open floor plan and amazing finishings throughout including radiant heat on every level. Enter through the two-story foyer and into the heart of the home, the open kitchen/living area. The kitchen has gorgeous Omega cabinets, a large island, and high-end stainless steel appliances less than a year old. The kitchen is open to the living area with a sliding door to the deck, room for a breakfast table, and a cozy gas fireplace. The living area leads to a family room, giving the first floor plenty of space to entertain or relax. Down the hall from the kitchen is a formal dining area great for dinner parties. A half bath and large mudroom with direct access to the heated three car garage are found off the kitchen. Upstairs has three bedrooms, including a master suite, a full bath, and a laundry room. The spacious master suite features a walk-in closet and large master bath with a whirlpool tub and double sinks. The remaining bedrooms are bright and roomy. The full walkout basement is heated and allows for ample storage space. The property, on a quiet dead-end road, features an above ground pool, shed, back deck, front porch and beautiful landscaping. Situated in a peaceful, friendly neighborhood, this home is 15 minutes to Milton and St. Albans, and only 35 minutes to Burlington. †
Property Location
Property Details
| Sold Price $364,000 | Sold Date Aug 4th, 2017 | |
|---|---|---|
| List Price $358,000 | Total Rooms 7 | List Date May 31st, 2017 |
| Cooperation Fee Unknown | Lot Size 2.2 Acres | Taxes $6,272 |
| MLS# 4637386 | Days on Market 2731 Days | Tax Year 2016 |
| Type House | Stories 2 | Road Frontage 150 |
| Bedrooms 3 | Style Colonial | Water Frontage |
| Full Bathrooms 2 | Finished 2,600 Sqft | Construction No, Existing |
| 3/4 Bathrooms 0 | Above Grade 2,600 Sqft | Seasonal No |
| Half Bathrooms 1 | Below Grade 0 Sqft | Year Built 2005 |
| 1/4 Bathrooms 0 | Garage Size 3 Car | County Franklin |
| Interior FeaturesCeiling Fan, Dining Area, Fireplace - Gas, Fireplaces - 1, Kitchen Island, Kitchen/Dining, Living/Dining, Primary BR w/ BA, Natural Light, Vaulted Ceiling, Walk-in Closet, Whirlpool Tub, Laundry - 2nd Floor |
|---|
| Equipment & AppliancesRange-Gas, Washer, Microwave, Dishwasher, Refrigerator, Exhaust Hood, Dryer, Smoke Detector, Gas Heat Stove |
| Kitchen 12 x 12, 1st Floor | Breakfast Nook 10 x 17, 1st Floor | Living Room 14 x 15, 1st Floor |
|---|---|---|
| Family Room 17 x 14, 1st Floor | Dining Room 13 x 13, 1st Floor | Primary Suite 13 x 16, 2nd Floor |
| Bedroom 10.5 x 14.5, 2nd Floor | Bedroom 13 x 13, 2nd Floor | Laundry Room 9 x 5, 2nd Floor |
| ConstructionWood Frame |
|---|
| BasementWalkout, Climate Controlled, Interior Stairs, Daylight, Storage Space, Full, Storage Space |
| Exterior FeaturesDeck, Pool - Above Ground, Porch - Covered, Shed, Windows - Double Pane |
| Exterior Vinyl | Disability Features 1st Floor 1/2 Bathrm, 1st Floor Hrd Surfce Flr, Hard Surface Flooring |
|---|---|
| Foundation Concrete | House Color |
| Floors Tile, Hardwood | Building Certifications |
| Roof Shingle-Asphalt | HERS Index |
| DirectionsHead north on US-7 N toward Dee Rd, slight right onto Oakland Station Rd. Drive 3.5 miles, turn right onto Loomis Rd, then turn right onto VT-104 S. Continue for 3.2 miles. Turn right onto Kailburn Rd |
|---|
| Lot DescriptionYes, Level, Country Setting, Open, Unpaved, Rural Setting |
| Garage & Parking Attached, Auto Open, Heated, 4 Parking Spaces, Driveway, Off Street, On-Site, Parking Spaces 4 |
| Road Frontage 150 | Water Access |
|---|---|
| Suitable Use | Water Type |
| Driveway Gravel | Water Body |
| Flood Zone Unknown | Zoning Rural |
| School District Fairfax School District | Middle Bellows Free Academy |
|---|---|
| Elementary Bellows Free Academy | High BFA Fairfax High School |
| Heat Fuel Oil | Excluded |
|---|---|
| Heating/Cool None, Radiant, In Floor, Hot Water, Stove - Gas | Negotiable |
| Sewer 1000 Gallon, Septic, Private, Leach Field | Parcel Access ROW |
| Water Private, Drilled Well | ROW for Other Parcel |
| Water Heater Tank, Owned, Oil | Financing |
| Cable Co | Documents |
| Electric Circuit Breaker(s), 200 Amp | Tax ID 210-068-11631 |

† The remarks published on this webpage originate from Listed By Blair Knowles of KW Vermont via the PrimeMLS IDX Program and do not represent the views and opinions of Coldwell Banker Hickok & Boardman. Coldwell Banker Hickok & Boardman cannot be held responsible for possible violations of copyright resulting from the posting of any data from the PrimeMLS IDX Program.

 Back to Search Results
Back to Search Results










