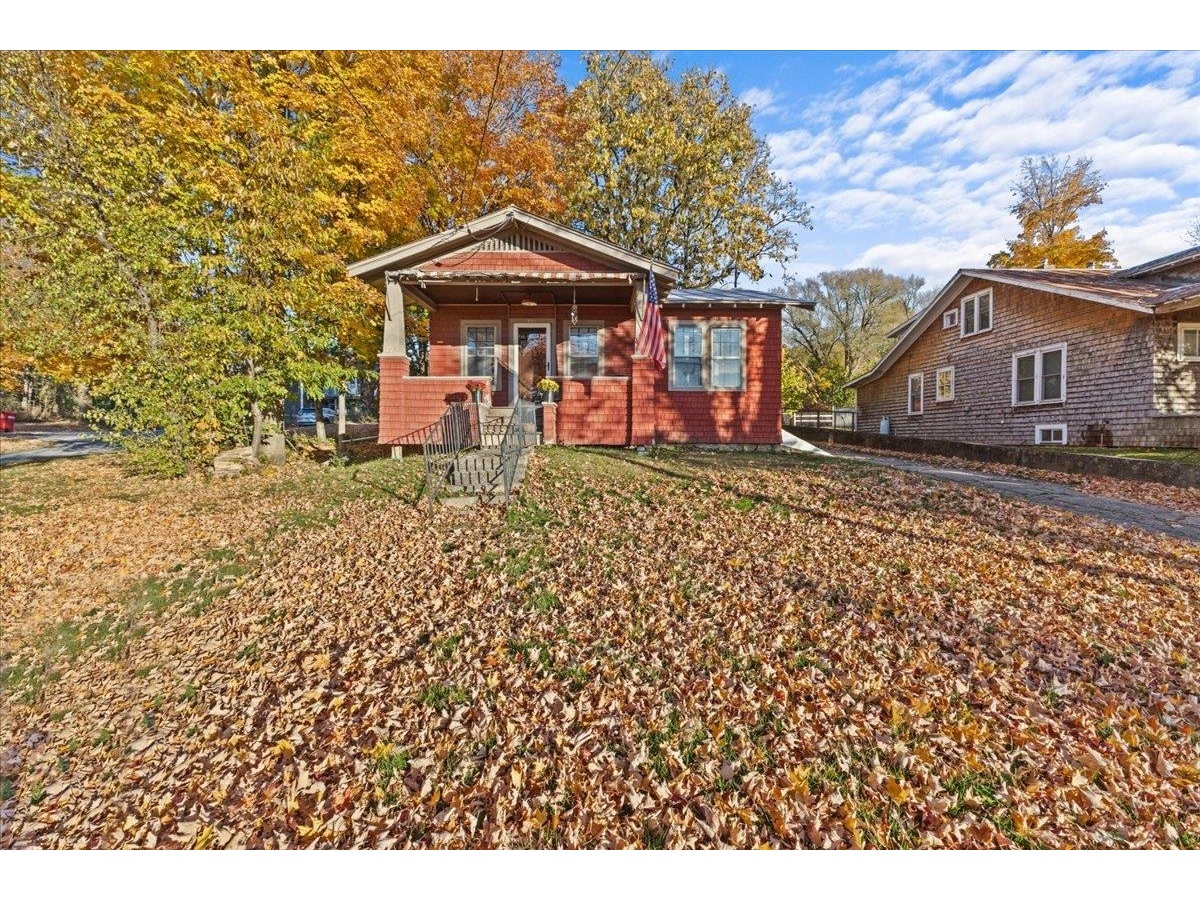Sold Status
$201,000 Sold Price
House Type
3 Beds
2 Baths
1,100 Sqft
Sold By Philip Gerbode of Coldwell Banker Hickok and Boardman
Similar Properties for Sale
Request a Showing or More Info

Call: 802-863-1500
Mortgage Provider
Mortgage Calculator
$
$ Taxes
$ Principal & Interest
$
This calculation is based on a rough estimate. Every person's situation is different. Be sure to consult with a mortgage advisor on your specific needs.
Franklin County
Country living on three acres for the cost of many condos in the city! Nice floor plan, with a master suite on one end, and two bedrooms and a family bath on the other. Beautiful cherry laminate floors cover the kitchen, living room, and dining room. Recent improvements include a new architectural roof in 2012, vanity and one piece sink/counter in family bath, ceiling insulation and sheetrock in garage, etc. A giant apple tree in the back yard attracts deer, fox, turkeys, pheasants, owls, and other wildlife. The location offers a wonderful sense of privacy, yet is off a newly paved road, with easy access to town and amenities. †
Property Location
Property Details
| Sold Price $201,000 | Sold Date Aug 29th, 2014 | |
|---|---|---|
| List Price $199,900 | Total Rooms 5 | List Date Jul 7th, 2014 |
| Cooperation Fee Unknown | Lot Size 2.97 Acres | Taxes $4,000 |
| MLS# 4369236 | Days on Market 3790 Days | Tax Year |
| Type House | Stories 1 | Road Frontage 78 |
| Bedrooms 3 | Style Ranch | Water Frontage |
| Full Bathrooms 1 | Finished 1,100 Sqft | Construction , Existing |
| 3/4 Bathrooms 1 | Above Grade 1,100 Sqft | Seasonal No |
| Half Bathrooms 0 | Below Grade 0 Sqft | Year Built 1995 |
| 1/4 Bathrooms 0 | Garage Size 2 Car | County Franklin |
| Interior FeaturesBlinds, Ceiling Fan, Kitchen/Dining, Laundry Hook-ups, Primary BR w/ BA |
|---|
| Equipment & AppliancesRefrigerator, Dishwasher, Range-Electric, Refrigerator, Water Heater - Off Boiler, , Smoke Detectr-HrdWrdw/Bat |
| Kitchen 21.5x8.25, 1st Floor | Living Room 15.75x11.75, 1st Floor | Primary Bedroom 15x11.75, 1st Floor |
|---|---|---|
| Bedroom 11.75x9, 1st Floor | Bedroom 10x8, 1st Floor |
| ConstructionExisting |
|---|
| BasementInterior, Unfinished, Concrete, Interior Stairs, Full |
| Exterior FeaturesDeck, Shed |
| Exterior Vinyl | Disability Features One-Level Home, 1st Floor 3/4 Bathrm, 1st Floor Bedroom, 1st Floor Full Bathrm, Bathrm w/tub, One-Level Home |
|---|---|
| Foundation Concrete | House Color Yellow |
| Floors Vinyl, Carpet, Tile, Laminate | Building Certifications |
| Roof Shingle-Architectural | HERS Index |
| DirectionsFrom I-89 Exit 18, south on Rte 7 and immediate left onto 104A to end. Right on 104 towards Fairfax village, past Nanâs Mobile and left onto Buck Hollow Road for about 3 miles, left onto Rood Mill Rd for about a half mile, see sign to private drive on left, follow up to second house. |
|---|
| Lot Description, Rural Setting |
| Garage & Parking 2 Parking Spaces, Driveway, Parking Spaces 2, Underground |
| Road Frontage 78 | Water Access |
|---|---|
| Suitable Use | Water Type |
| Driveway Gravel | Water Body |
| Flood Zone No | Zoning R |
| School District Fairfax School District | Middle BFA/Fairfax Middle School |
|---|---|
| Elementary Fairfax Elementary School | High BFAFairfax High School |
| Heat Fuel Gas-LP/Bottle | Excluded washer and dryer |
|---|---|
| Heating/Cool Hot Water, Baseboard | Negotiable |
| Sewer 1000 Gallon, Septic, Pump Up, Holding Tank | Parcel Access ROW No |
| Water Drilled Well | ROW for Other Parcel Yes |
| Water Heater Off Boiler | Financing , Rural Development, FHA, Conventional |
| Cable Co | Documents Septic Design, Property Disclosure, Deed |
| Electric Circuit Breaker(s) | Tax ID 210-068-11488 |

† The remarks published on this webpage originate from Listed By Matt Hurlburt of RE/MAX North Professionals via the PrimeMLS IDX Program and do not represent the views and opinions of Coldwell Banker Hickok & Boardman. Coldwell Banker Hickok & Boardman cannot be held responsible for possible violations of copyright resulting from the posting of any data from the PrimeMLS IDX Program.

 Back to Search Results
Back to Search Results










