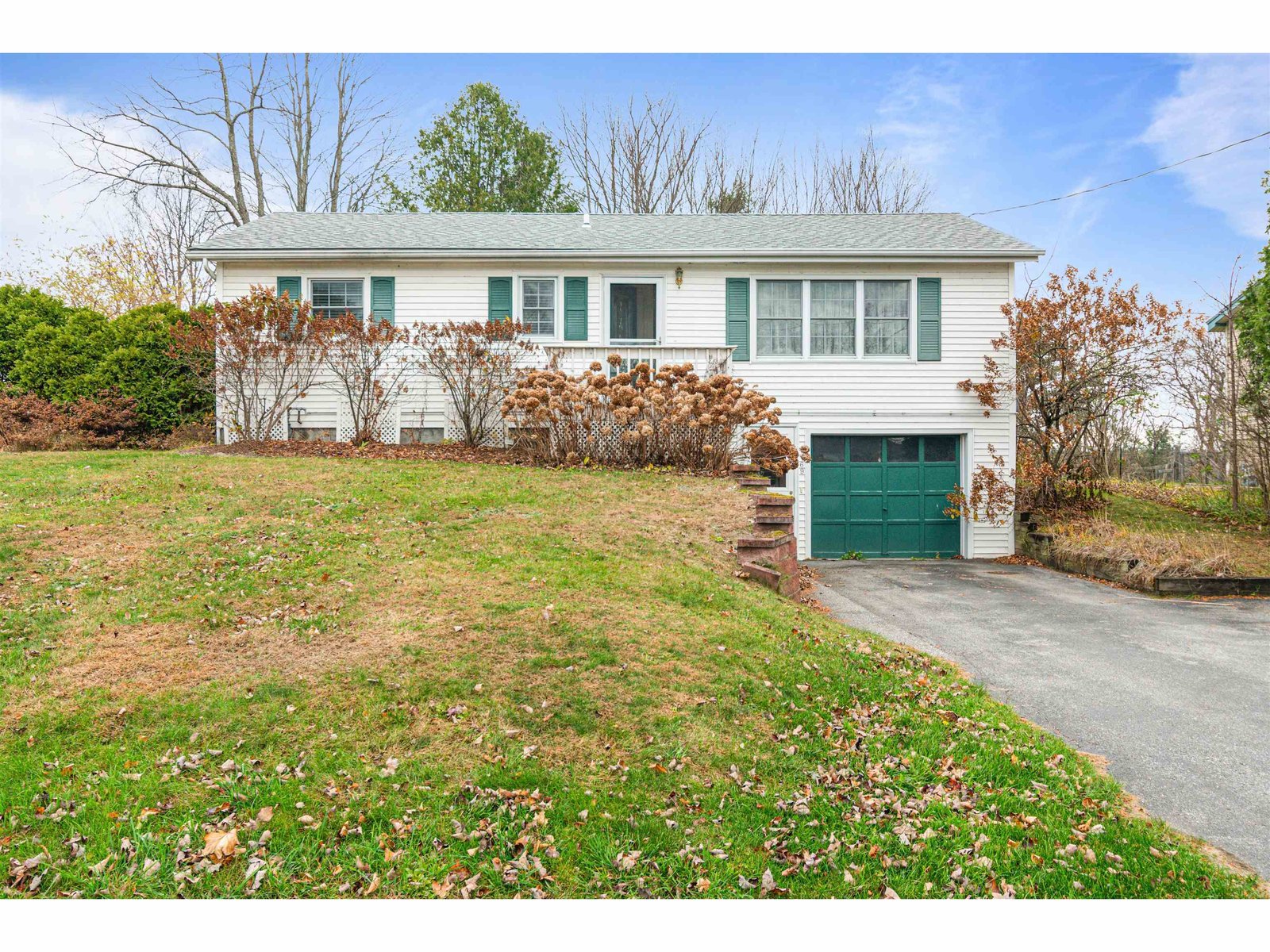Sold Status
$295,000 Sold Price
House Type
3 Beds
3 Baths
2,240 Sqft
Sold By Element Real Estate
Similar Properties for Sale
Request a Showing or More Info

Call: 802-863-1500
Mortgage Provider
Mortgage Calculator
$
$ Taxes
$ Principal & Interest
$
This calculation is based on a rough estimate. Every person's situation is different. Be sure to consult with a mortgage advisor on your specific needs.
Franklin County
Beautifully maintained colonial on 3 acres with lovely mountain views. Spacious, open floor plan with over 2200 sq ft of living space. Updated kitchen featuring granite countertops, center island with breakfast bar and adjacent dining area. Formal living room with gas fireplace and family room. The generous master suite features a walk-in closet and an amazing master bath with jetted tub. Additional features include gleaming hardwood and tiled floors, first floor laundry, half bath with upgraded vanity, full basement with workshop area and plenty of room for storage and attached two car garage. Take advantage of the wonderful outdoor features perfect for summertime enjoyment including back deck with retractable awning and hot tub all surrounded by beautiful landscaping and gardens. Detached, oversized heated, garage with electricity that is the perfect spot for an in-home business, workshop or storage. 5 miles to I89 and 30 min to Burlington make this an ideal location! †
Property Location
Property Details
| Sold Price $295,000 | Sold Date Oct 6th, 2014 | |
|---|---|---|
| List Price $305,000 | Total Rooms 8 | List Date May 13th, 2014 |
| Cooperation Fee Unknown | Lot Size 3 Acres | Taxes $4,891 |
| MLS# 4355236 | Days on Market 3845 Days | Tax Year 2014 |
| Type House | Stories 2 | Road Frontage 184 |
| Bedrooms 3 | Style Colonial | Water Frontage |
| Full Bathrooms 2 | Finished 2,240 Sqft | Construction , Existing |
| 3/4 Bathrooms 0 | Above Grade 2,240 Sqft | Seasonal No |
| Half Bathrooms 1 | Below Grade 0 Sqft | Year Built 1992 |
| 1/4 Bathrooms | Garage Size 2 Car | County Franklin |
| Interior FeaturesCentral Vacuum, Bar, Dining Area, Fireplace - Gas, Fireplaces - 1, Hot Tub, Kitchen Island, Primary BR w/ BA, Walk-in Closet, Whirlpool Tub, Laundry - 1st Floor |
|---|
| Equipment & AppliancesRefrigerator, Range-Electric, Dishwasher, Washer, Microwave, Dryer, Water Heater - Off Boiler, , Smoke Detector, Dehumidifier |
| Kitchen 14x13, 1st Floor | Dining Room 17x13, 1st Floor | Living Room 13x13, 1st Floor |
|---|---|---|
| Family Room 19x13, 1st Floor | Office/Study 12x10, 2nd Floor | Primary Bedroom 22x13, 2nd Floor |
| Bedroom 13x13, 2nd Floor | Bedroom 13x12, 2nd Floor |
| ConstructionExisting |
|---|
| BasementWalk-up, Unfinished, Full, Exterior Stairs |
| Exterior FeaturesHot Tub, Porch, Porch - Covered, Window Screens, Handicap Modified |
| Exterior Vinyl | Disability Features |
|---|---|
| Foundation Concrete | House Color Grey |
| Floors Vinyl, Carpet, Ceramic Tile, Hardwood | Building Certifications |
| Roof Metal | HERS Index |
| DirectionsI89 to Exit 18, South on Route 7 to Route 104A to end, left onto Sam Webb, home on left, see sign. |
|---|
| Lot Description, Snowmobile Trail |
| Garage & Parking Auto Open, Direct Entry, Heated Garage, Barn, Attached |
| Road Frontage 184 | Water Access |
|---|---|
| Suitable Use | Water Type |
| Driveway Crushed/Stone | Water Body |
| Flood Zone No | Zoning Res |
| School District NA | Middle |
|---|---|
| Elementary | High |
| Heat Fuel Oil | Excluded |
|---|---|
| Heating/Cool Hot Water, Baseboard | Negotiable |
| Sewer 1000 Gallon, Septic, Concrete, Community | Parcel Access ROW |
| Water Drilled Well | ROW for Other Parcel |
| Water Heater Off Boiler | Financing |
| Cable Co | Documents |
| Electric Wired for Generator, Circuit Breaker(s) | Tax ID 210-068-11355 |

† The remarks published on this webpage originate from Listed By Nathaniel Malley of KW Vermont via the PrimeMLS IDX Program and do not represent the views and opinions of Coldwell Banker Hickok & Boardman. Coldwell Banker Hickok & Boardman cannot be held responsible for possible violations of copyright resulting from the posting of any data from the PrimeMLS IDX Program.

 Back to Search Results
Back to Search Results










