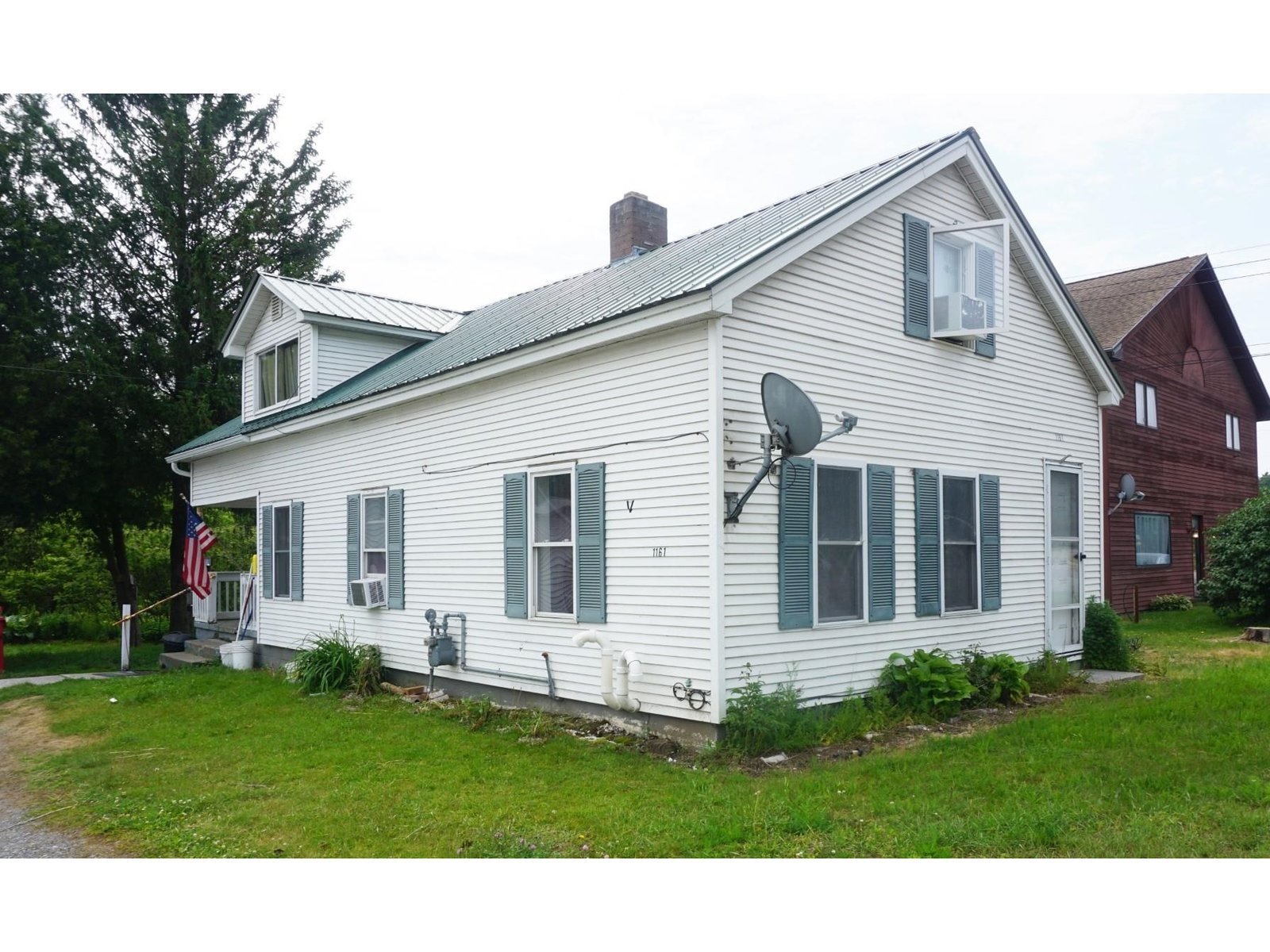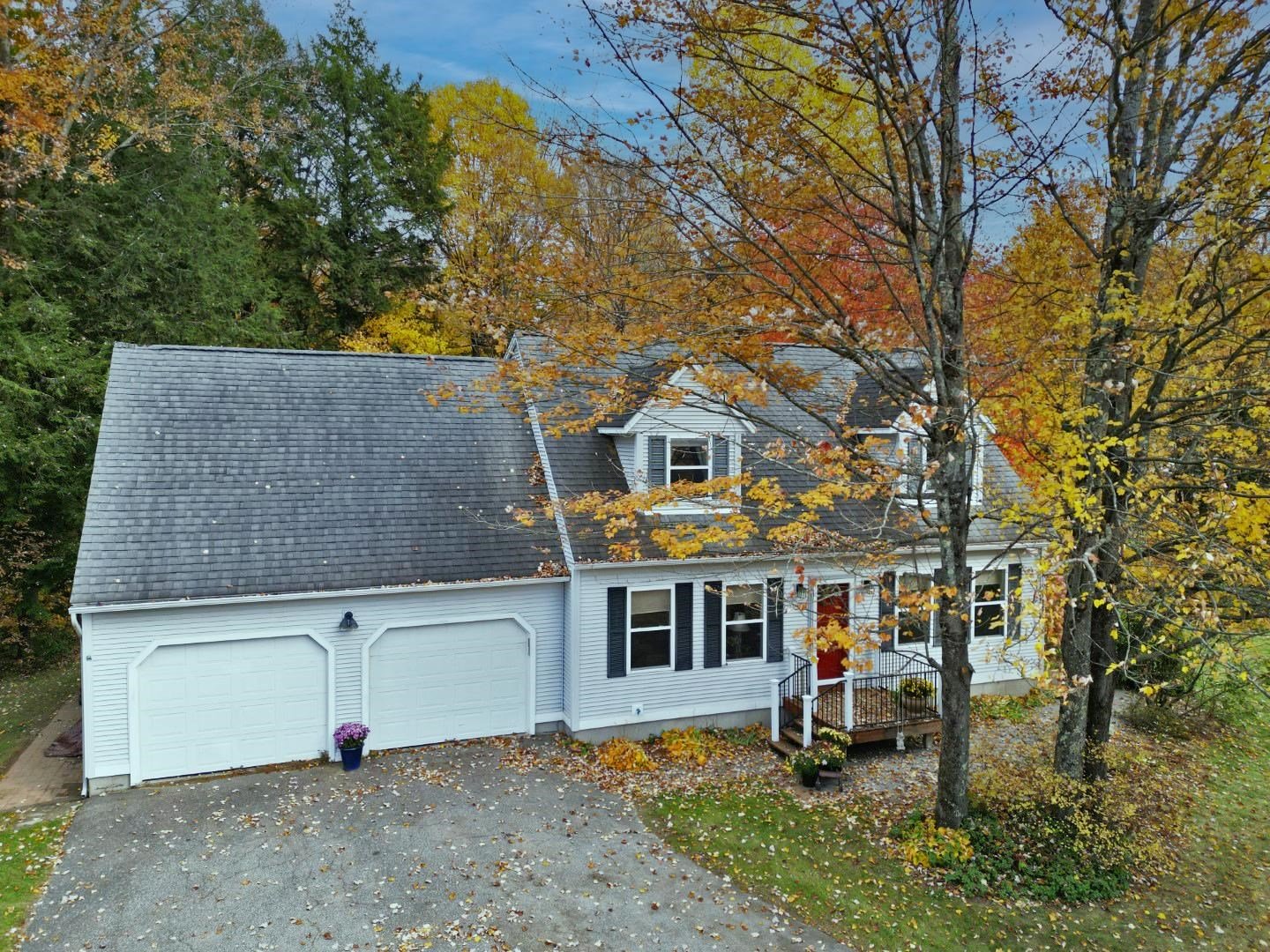Sold Status
$437,000 Sold Price
House Type
4 Beds
3 Baths
3,015 Sqft
Sold By Nancy Jenkins Real Estate
Similar Properties for Sale
Request a Showing or More Info

Call: 802-863-1500
Mortgage Provider
Mortgage Calculator
$
$ Taxes
$ Principal & Interest
$
This calculation is based on a rough estimate. Every person's situation is different. Be sure to consult with a mortgage advisor on your specific needs.
Franklin County
Meticulously maintained 4-bedroom, 3-bath home on 10.8 private acres in Fairfax. This home is a James Semple Tidewater, Virginia model home design w/ many custom features. The spacious first floor boasts a full custom eat-in kitchen w/ beautiful granite countertops, butternut cabinets w/ pullout drawers, & built-in pantry shelving. Adjacent to the kitchen is a gracious dining room & beyond that a large sunlit living room w/ fireplace & hearth. The eat-in kitchen & living areas enjoy access to the composite deck & private backyard. The first-floor master bedroom features an en-suite full bath, walk-in closet, & cozy bedside fireplace. Additional guest bedroom w/ walk-in closet, a mudroom, & ¾ bath complete the first floor. The second-floor features two bedrooms w/ views of Mount Mansfield, & a ¾ guest bath. The large unfinished basement w/ walk-in pantry provides plenty of extra storage space & the bulkhead makes exterior access a breeze. Central air keeps the home cool in the summer months while you aren’t out admiring the beautiful master gardener planned grounds w/ ponds & greenhouse. As a certified wildlife habitat, this property boasts 250+ hostas & various perennials & has been featured in garden tours. Apple, crabapple, evergreen & walnut trees dot the landscape. Plus, enjoy a bounty of blueberries, currants, gooseberries, asparagus, rhubarb, & cranberries. An easy drive to the interstate & a quick commute to Burlington, Essex, or Saint Albans. See 3D tour above! †
Property Location
Property Details
| Sold Price $437,000 | Sold Date Apr 29th, 2020 | |
|---|---|---|
| List Price $449,500 | Total Rooms 8 | List Date Oct 15th, 2019 |
| Cooperation Fee Unknown | Lot Size 10.8 Acres | Taxes $7,731 |
| MLS# 4781532 | Days on Market 1864 Days | Tax Year 2019 |
| Type House | Stories 2 | Road Frontage 515 |
| Bedrooms 4 | Style Reproduction, Federal | Water Frontage |
| Full Bathrooms 1 | Finished 3,015 Sqft | Construction No, Existing |
| 3/4 Bathrooms 2 | Above Grade 3,015 Sqft | Seasonal No |
| Half Bathrooms 0 | Below Grade 0 Sqft | Year Built 1989 |
| 1/4 Bathrooms 0 | Garage Size 2 Car | County Franklin |
| Interior FeaturesDining Area, Fireplace - Wood, Fireplaces - 2, Hearth, Primary BR w/ BA, Security, Walk-in Closet, Laundry - 1st Floor |
|---|
| Equipment & AppliancesRange-Electric, Washer, Microwave, Dishwasher, Refrigerator, Dryer, CO Detector, Smoke Detector, Radon Mitigation, Satellite Dish, Smoke Detector, Forced Air |
| Dining Room 11'6"x13'6", 1st Floor | Living Room 21'x22', 1st Floor | Kitchen 16'6"x9', 1st Floor |
|---|---|---|
| Breakfast Nook 11'x16', 1st Floor | Primary Bedroom 22'x13', 1st Floor | Bedroom 11'x16', 1st Floor |
| Bedroom 19'x11'6", 2nd Floor | Bedroom 11'x11', 2nd Floor |
| ConstructionWood Frame |
|---|
| BasementInterior, Bulkhead, Unfinished, Full |
| Exterior FeaturesDeck, Garden Space, Porch - Covered |
| Exterior Cedar, Wood Siding | Disability Features 1st Floor 3/4 Bathrm, 1st Floor Bedroom, 1st Floor Full Bathrm, 1st Floor Laundry |
|---|---|
| Foundation Concrete | House Color White |
| Floors Tile, Hardwood, Concrete | Building Certifications |
| Roof Shingle-Architectural | HERS Index |
| DirectionsTake I-89 north to exit 18. Turn right onto Route 7, and then left onto VT-104A/Highbridge Road. Continue to junction with VT-104 and then turn left. Home is on the left at the end of the drive. |
|---|
| Lot DescriptionNo, Mountain View, Country Setting, Rural Setting |
| Garage & Parking Attached, Auto Open, Driveway, Garage |
| Road Frontage 515 | Water Access |
|---|---|
| Suitable Use | Water Type |
| Driveway Crushed/Stone | Water Body |
| Flood Zone No | Zoning Residential |
| School District Fairfax School District | Middle BFA/Fairfax Middle School |
|---|---|
| Elementary Fairfax Elementary School | High BFA Fairfax High School |
| Heat Fuel Oil | Excluded |
|---|---|
| Heating/Cool Central Air | Negotiable |
| Sewer 1000 Gallon, Mound, Pumping Station | Parcel Access ROW No |
| Water Drilled Well | ROW for Other Parcel No |
| Water Heater Gas-Lp/Bottle | Financing |
| Cable Co | Documents Property Disclosure, Deed, Property Disclosure, Tax Map |
| Electric Circuit Breaker(s) | Tax ID 210-068-10790 |

† The remarks published on this webpage originate from Listed By Nancy Jenkins of Nancy Jenkins Real Estate via the PrimeMLS IDX Program and do not represent the views and opinions of Coldwell Banker Hickok & Boardman. Coldwell Banker Hickok & Boardman cannot be held responsible for possible violations of copyright resulting from the posting of any data from the PrimeMLS IDX Program.

 Back to Search Results
Back to Search Results










