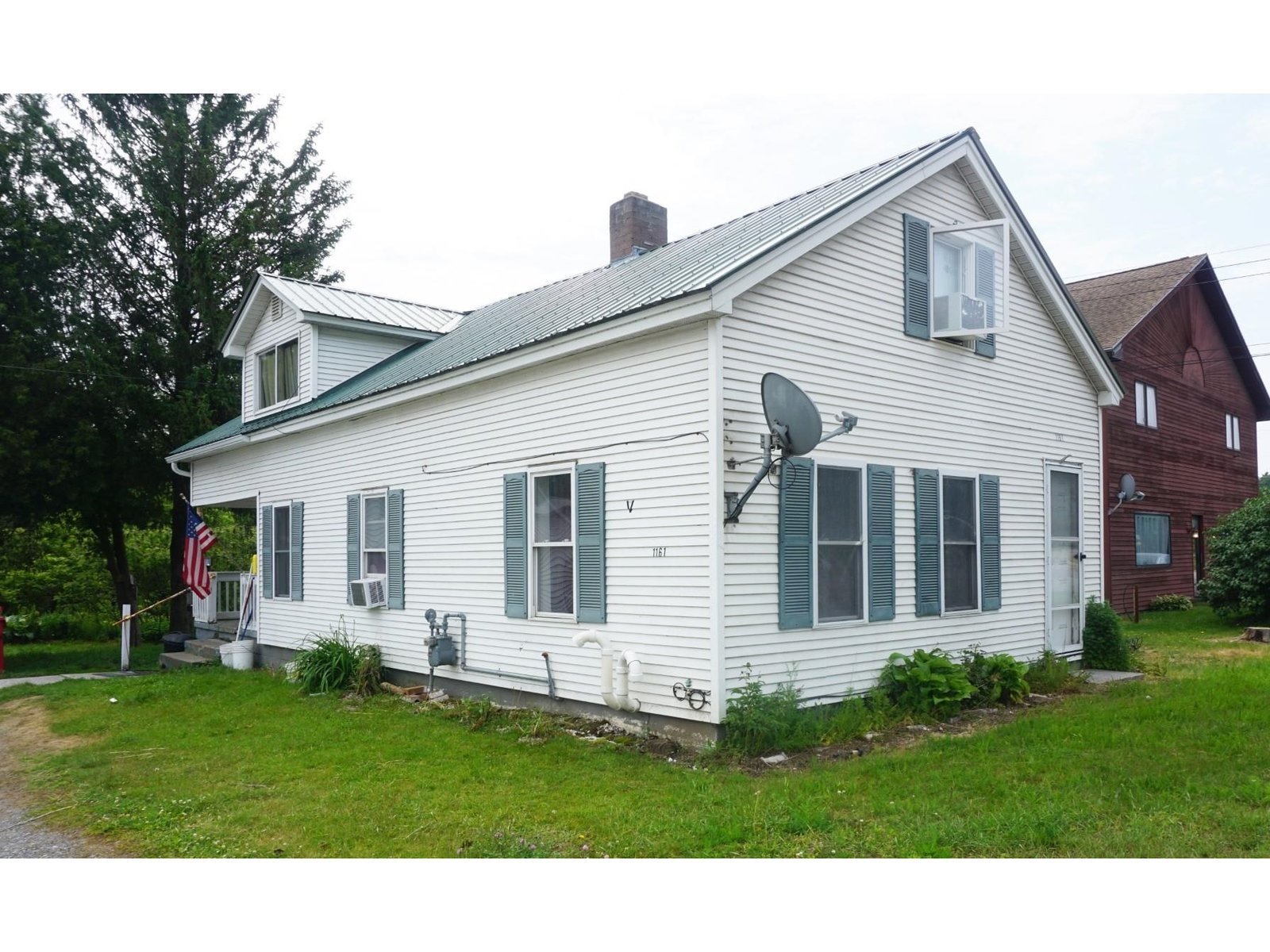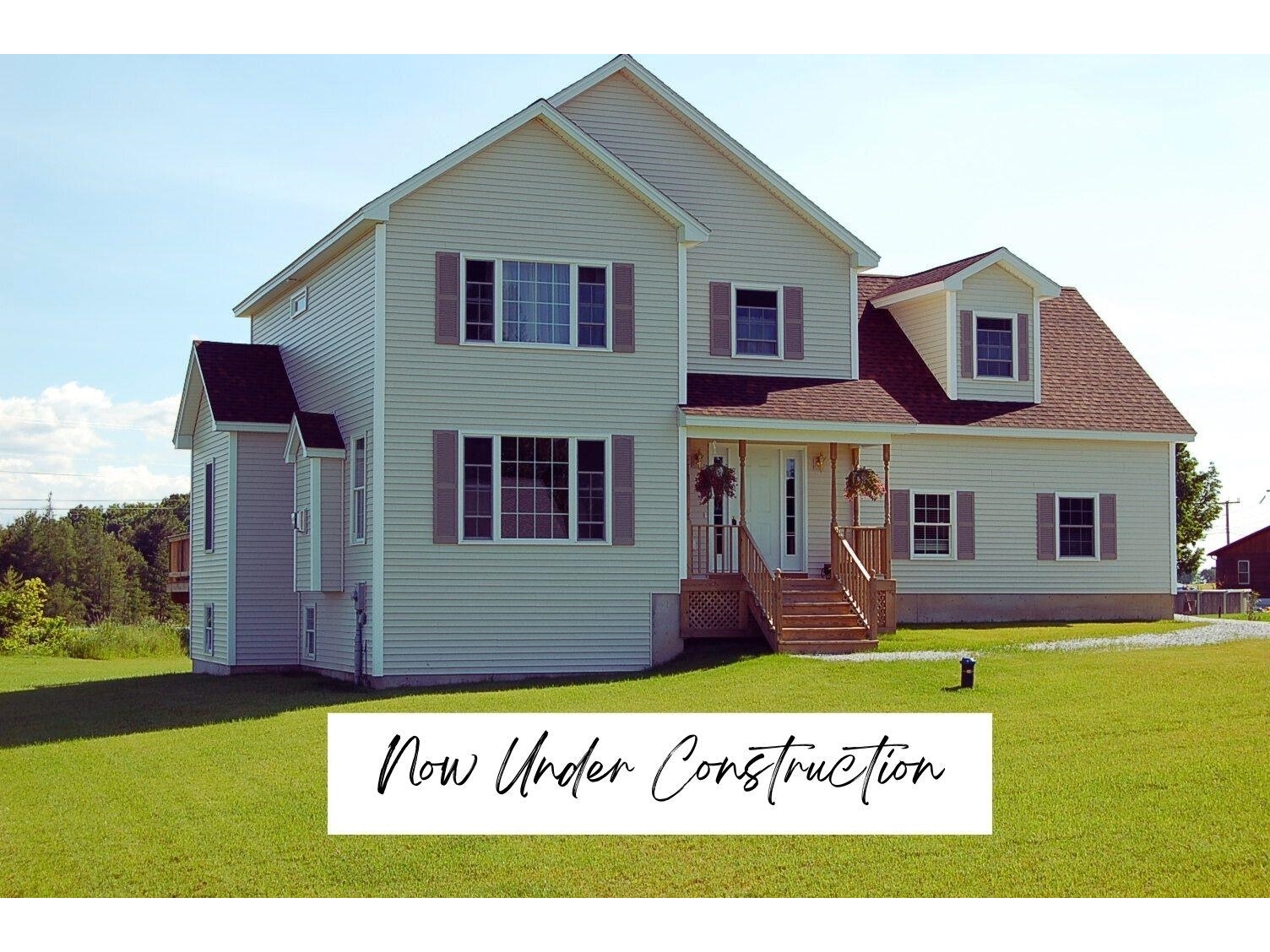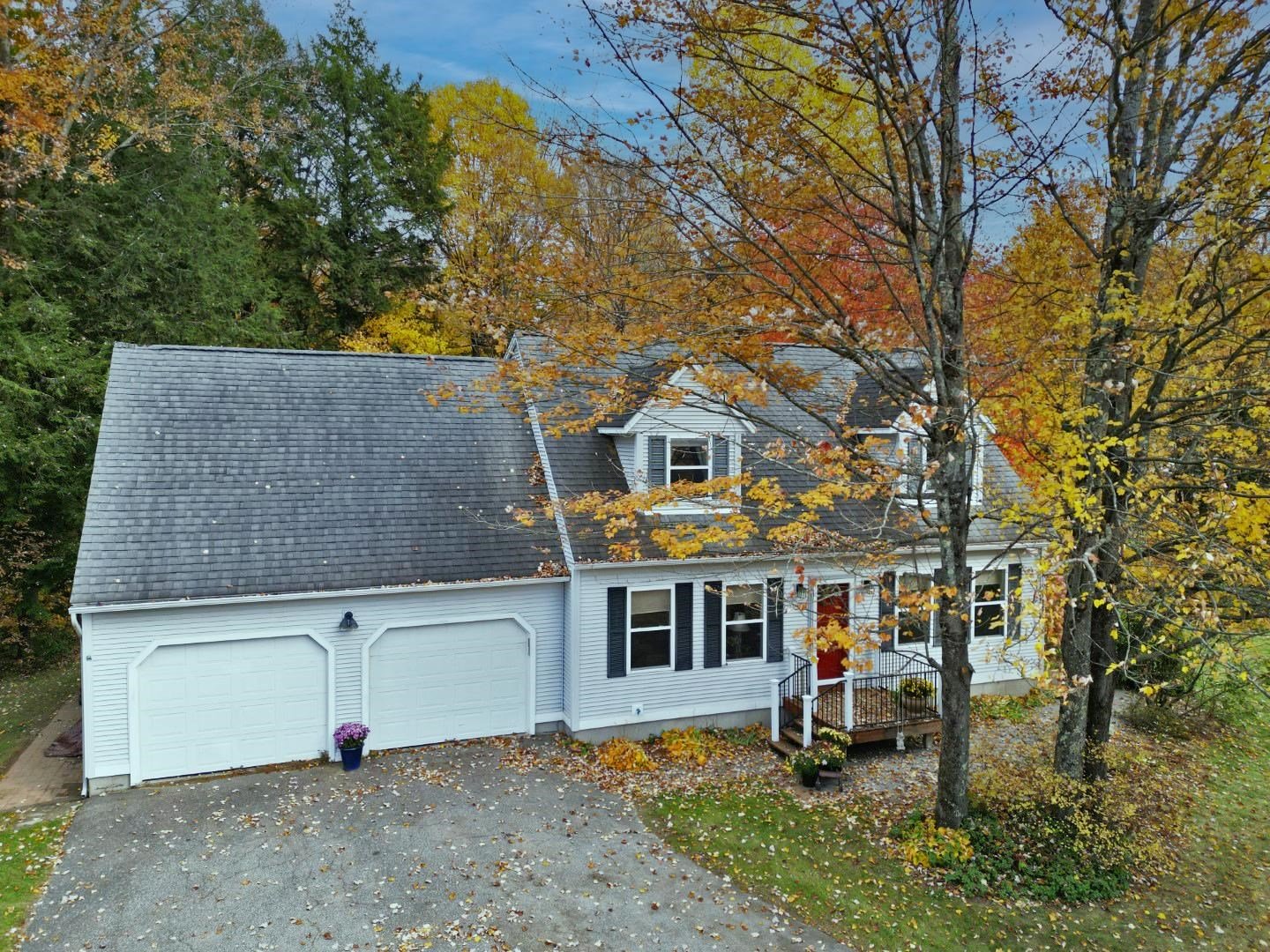Sold Status
$460,000 Sold Price
House Type
3 Beds
2 Baths
1,855 Sqft
Sold By CENTURY 21 MRC
Similar Properties for Sale
Request a Showing or More Info

Call: 802-863-1500
Mortgage Provider
Mortgage Calculator
$
$ Taxes
$ Principal & Interest
$
This calculation is based on a rough estimate. Every person's situation is different. Be sure to consult with a mortgage advisor on your specific needs.
Franklin County
Beautiful large lot and well maintained ranch in a perfect location! This home has it all!!! This home features 10.3 acres with sunroom overlooking your stunning gardens and private pond!! Inside the perks do not stop with a large living room for entertaining and primary bedroom suite including a huge walk-in/changing closet with private bath. Keep the closet as is or possibly transform it to an adjacent nursery or office. Unwind on those busy days in your private jetted tube or relax sitting in your sunroom watching all what natures has to offer. During those tough VT winter storms have no worries knowing you are prepared with your vehicles protected in your oversized attached garage and auto start home backup generator on standby. Home is conveniently located close to I89 and just minutes from both St. Albans and Burlington making this property a perfect place to call home!! †
Property Location
Property Details
| Sold Price $460,000 | Sold Date Oct 27th, 2023 | |
|---|---|---|
| List Price $460,000 | Total Rooms 8 | List Date Sep 28th, 2023 |
| Cooperation Fee Unknown | Lot Size 10.3 Acres | Taxes $5,784 |
| MLS# 4972083 | Days on Market 420 Days | Tax Year 2023 |
| Type House | Stories 1 | Road Frontage 646 |
| Bedrooms 3 | Style Ranch | Water Frontage |
| Full Bathrooms 0 | Finished 1,855 Sqft | Construction No, Existing |
| 3/4 Bathrooms 2 | Above Grade 1,580 Sqft | Seasonal No |
| Half Bathrooms 0 | Below Grade 275 Sqft | Year Built 1998 |
| 1/4 Bathrooms 0 | Garage Size 2 Car | County Franklin |
| Interior FeaturesCeiling Fan, Kitchen/Dining, Primary BR w/ BA, Walk-in Closet, Whirlpool Tub |
|---|
| Equipment & AppliancesRefrigerator, Microwave, Dishwasher, Washer, Dryer, Stove - Electric, Mini Split, CO Detector, Smoke Detector, Security System |
| Kitchen 1st Floor | Dining Room 1st Floor | Living Room 1st Floor |
|---|---|---|
| Primary BR Suite 1st Floor | Bedroom 1st Floor | Bedroom Basement |
| Den Basement | Sunroom 1st Floor |
| ConstructionWood Frame |
|---|
| BasementInterior, Partially Finished, Concrete, Interior Stairs, Exterior Stairs, Exterior Access |
| Exterior FeaturesDeck, Porch - Enclosed, Shed, Storage |
| Exterior Vinyl | Disability Features |
|---|---|
| Foundation Concrete | House Color Blue |
| Floors Vinyl, Carpet, Tile, Laminate | Building Certifications |
| Roof Shingle | HERS Index |
| Directions |
|---|
| Lot DescriptionUnknown, View, Pond, View, Rural Setting, Near Skiing, Rural |
| Garage & Parking Attached, Direct Entry, Storage Above, Driveway, Garage, Paved |
| Road Frontage 646 | Water Access |
|---|---|
| Suitable Use | Water Type Pond |
| Driveway Paved | Water Body |
| Flood Zone Unknown | Zoning Rural/Conservation |
| School District Fairfax School District | Middle BFA/Fairfax Middle School |
|---|---|
| Elementary Fairfax Elementary School | High BFAFairfax High School |
| Heat Fuel Oil | Excluded |
|---|---|
| Heating/Cool Generator - Standby, Baseboard | Negotiable |
| Sewer Private, On-Site Septic Exists, Private, Pumping Station | Parcel Access ROW |
| Water Purifier/Soft, Private, Drilled Well | ROW for Other Parcel |
| Water Heater Off Boiler | Financing |
| Cable Co Mansfield Comm | Documents |
| Electric 150 Amp, Generator, Circuit Breaker(s) | Tax ID 21006810791 |

† The remarks published on this webpage originate from Listed By Clayton Forgan of CENTURY 21 MRC via the PrimeMLS IDX Program and do not represent the views and opinions of Coldwell Banker Hickok & Boardman. Coldwell Banker Hickok & Boardman cannot be held responsible for possible violations of copyright resulting from the posting of any data from the PrimeMLS IDX Program.

 Back to Search Results
Back to Search Results










