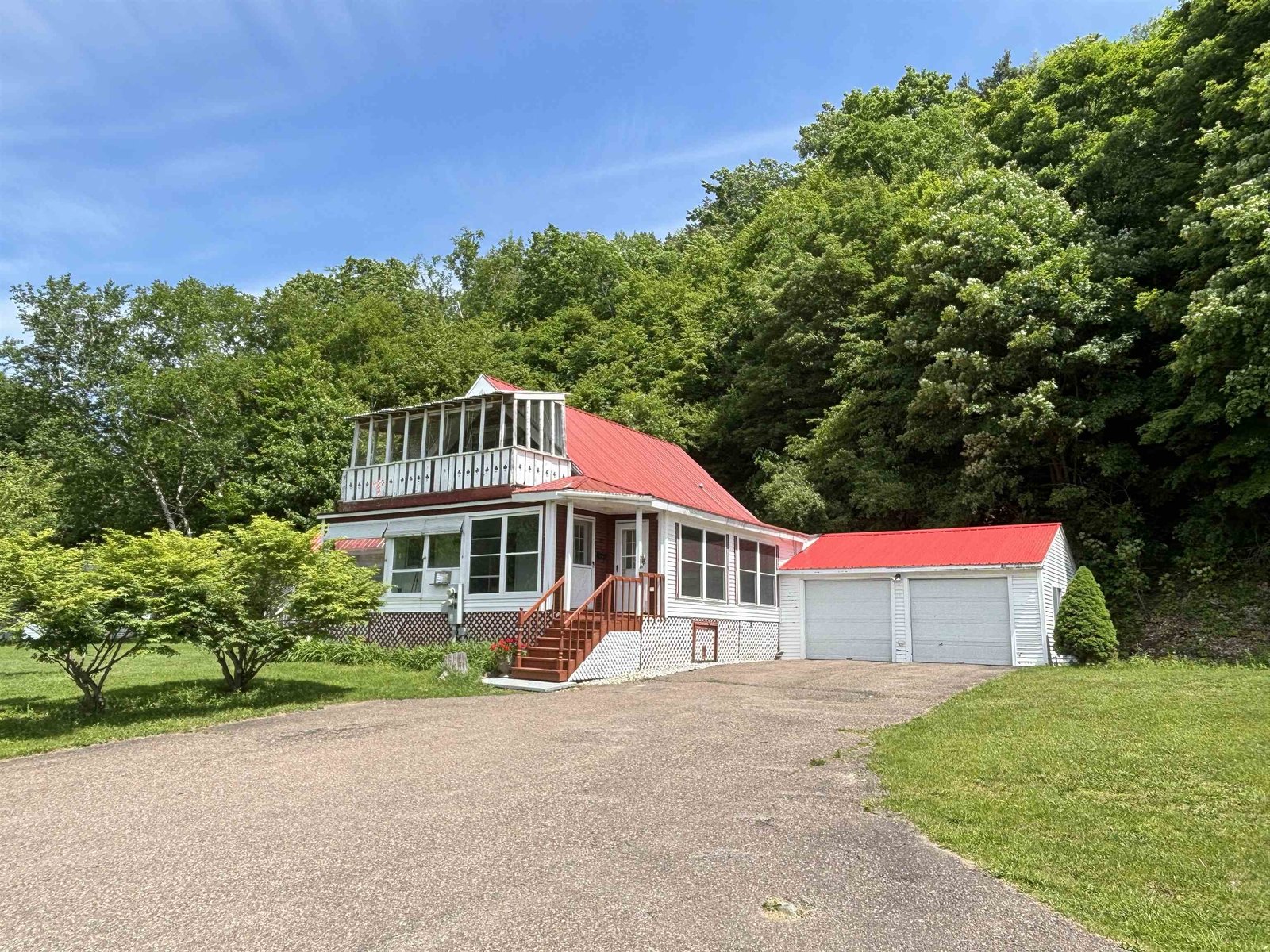Sold Status
$324,450 Sold Price
House Type
3 Beds
3 Baths
2,284 Sqft
Sold By
Similar Properties for Sale
Request a Showing or More Info

Call: 802-863-1500
Mortgage Provider
Mortgage Calculator
$
$ Taxes
$ Principal & Interest
$
This calculation is based on a rough estimate. Every person's situation is different. Be sure to consult with a mortgage advisor on your specific needs.
Franklin County
Meticulously and beautifully maintained 3 bedroom, 3 bath home located in the peaceful and sought after countryside of Fairfax. Flowing and open concept floor plan on the first floor with recently installed ¾ Brazilian hardwood floors and crown molding throughout. Enjoy coffee, cocktails, and the gentle breeze while listening to the nearby babbling brook on the 12'x14' deck, conveniently located off of the dining area. Too much sun? With a click of a button, just roll out the recently installed Otter Creek retractable awning. The U-shaped kitchen boasts plenty of cabinet space, a 5-burner gas stove, stainless steel appliances, and a breakfast peninsula. The 2nd floor offers a master suite with a double sink vanity, large shower, and walk-in closet. Additional 2 bedrooms, full bath, and laundry area complete the 2nd floor. The finished walkout basement offers endless opportunities for entertaining, complete with engineered ash flooring, a full bar, cozy gas fireplace, and a pellet stove to take the chill off during those cool Vermont nights. An oversize pantry and additional unfinished storage space complete the basement. The attached and heated 2-car garage offers ample storage space above. This property is a must see and is conveniently located within minutes of I-89, 10 minutes to St. Albans, and 25 minutes to Burlington. †
Property Location
Property Details
| Sold Price $324,450 | Sold Date Aug 30th, 2018 | |
|---|---|---|
| List Price $315,000 | Total Rooms 7 | List Date Jun 14th, 2018 |
| Cooperation Fee Unknown | Lot Size 2.06 Acres | Taxes $5,302 |
| MLS# 4700199 | Days on Market 2352 Days | Tax Year 2017 |
| Type House | Stories 2 | Road Frontage 227 |
| Bedrooms 3 | Style Colonial | Water Frontage |
| Full Bathrooms 1 | Finished 2,284 Sqft | Construction No, Existing |
| 3/4 Bathrooms 1 | Above Grade 1,680 Sqft | Seasonal No |
| Half Bathrooms 1 | Below Grade 604 Sqft | Year Built 2007 |
| 1/4 Bathrooms 0 | Garage Size 2 Car | County Franklin |
| Interior FeaturesBar, Blinds, Ceiling Fan, Dining Area, Fireplace - Gas, Kitchen/Dining, Primary BR w/ BA, Natural Light, Storage - Indoor, Laundry - 2nd Floor |
|---|
| Equipment & AppliancesMicrowave, Refrigerator, Dishwasher, Stove - Gas, Central Vacuum, Satellite Dish, Smoke Detector, Stove-Pellet, Pellet Stove |
| Kitchen 12'6" x 11'4", 1st Floor | Dining Room 12'7" x 11'4", 1st Floor | Living Room 16'3" x 11'3", 1st Floor |
|---|---|---|
| Den 12'4" x 10'6", 1st Floor | Primary Bedroom 14'8" x 12'7", 2nd Floor | Bedroom 9' x 10', 2nd Floor |
| Bedroom 11' x 11', 2nd Floor | Laundry Room 7' x 4'9", 2nd Floor | Other 21'11" x 13' + 17'4" x 12'5", Basement |
| ConstructionWood Frame |
|---|
| BasementInterior, Interior Stairs, Storage Space, Full, Finished, Walkout |
| Exterior FeaturesDeck, Garden Space, Playground, Shed, Window Screens |
| Exterior Vinyl Siding | Disability Features 1st Floor 1/2 Bathrm, Bathrm w/tub, Bathroom w/Tub, Hard Surface Flooring, Paved Parking |
|---|---|
| Foundation Concrete | House Color |
| Floors Tile, Carpet, Tile, Wood | Building Certifications |
| Roof Shingle | HERS Index |
| DirectionsRoute 104 to King Road. |
|---|
| Lot DescriptionYes, Trail/Near Trail, Level, Country Setting, Landscaped, VAST, Snowmobile Trail |
| Garage & Parking Attached, Auto Open, Direct Entry, Heated, Storage Above, Driveway, Garage |
| Road Frontage 227 | Water Access |
|---|---|
| Suitable Use | Water Type |
| Driveway Paved | Water Body |
| Flood Zone No | Zoning Res |
| School District NA | Middle BFA/Fairfax Middle School |
|---|---|
| Elementary Fairfax Elementary School | High BFA Fairfax High School |
| Heat Fuel Wood Pellets, Gas-LP/Bottle | Excluded |
|---|---|
| Heating/Cool None, Multi Zone, Hot Water, Baseboard | Negotiable Washer, Dryer |
| Sewer 1000 Gallon, Holding Tank, Concrete, Leach Field - Off-Site | Parcel Access ROW |
| Water Drilled Well, Purifier/Soft, Private | ROW for Other Parcel |
| Water Heater Gas-Lp/Bottle, Tank, Owned | Financing |
| Cable Co | Documents Deed |
| Electric Circuit Breaker(s), Solar PV Third-Party Owne | Tax ID 210-068-11799 |

† The remarks published on this webpage originate from Listed By The Malley Group of KW Vermont via the PrimeMLS IDX Program and do not represent the views and opinions of Coldwell Banker Hickok & Boardman. Coldwell Banker Hickok & Boardman cannot be held responsible for possible violations of copyright resulting from the posting of any data from the PrimeMLS IDX Program.

 Back to Search Results
Back to Search Results










