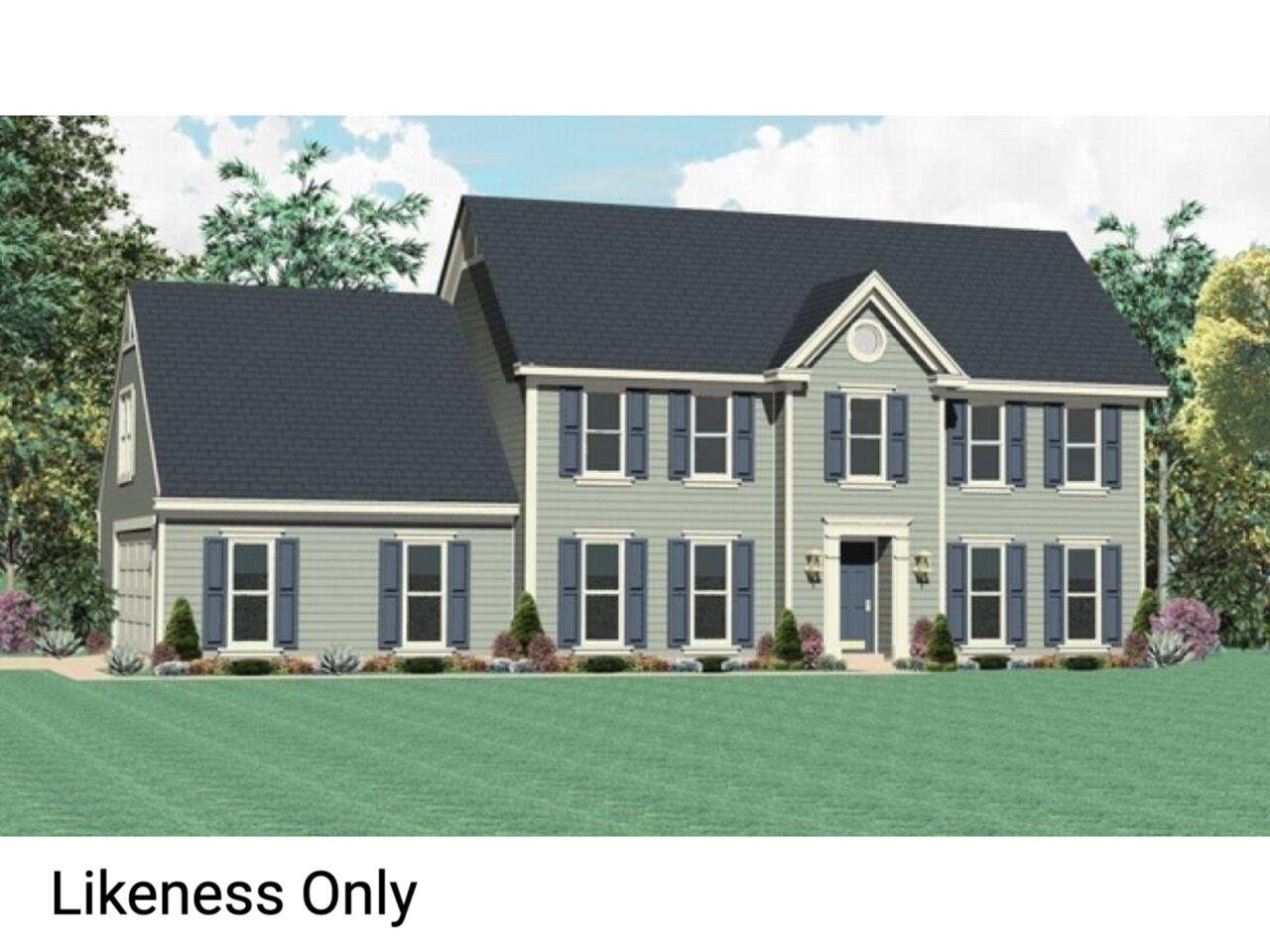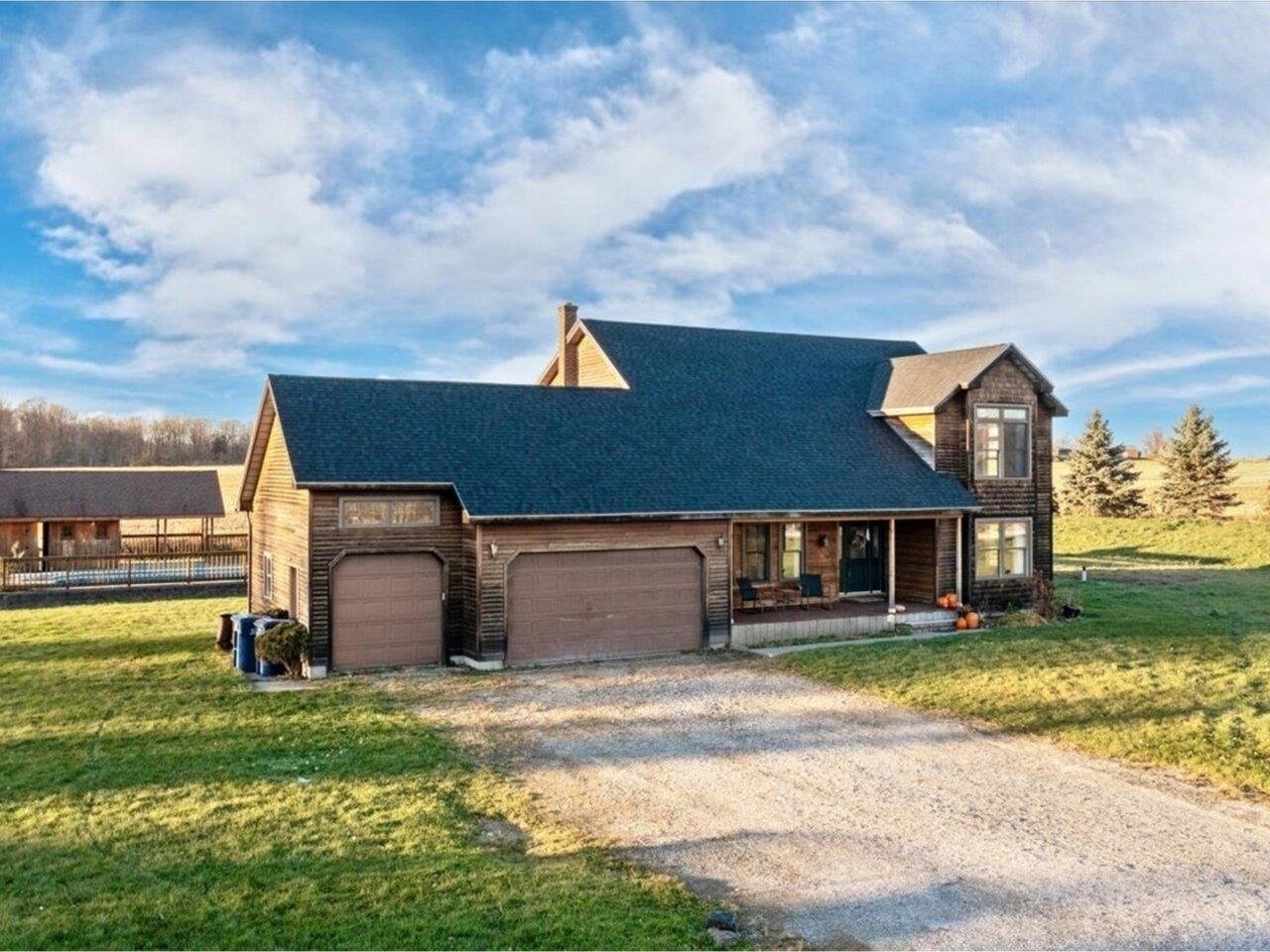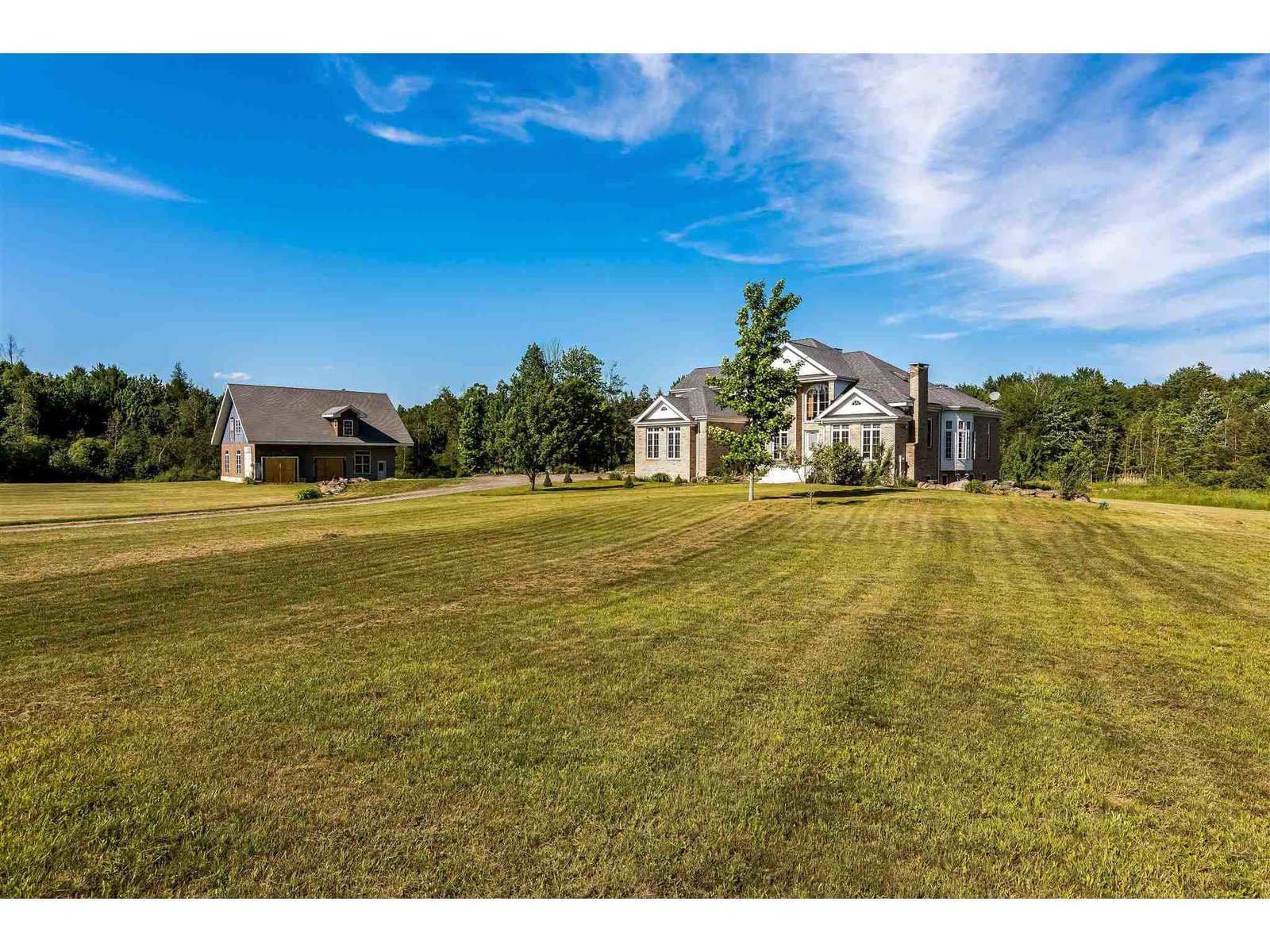Sold Status
$657,500 Sold Price
House Type
6 Beds
6 Baths
4,962 Sqft
Sold By KW Vermont
Similar Properties for Sale
Request a Showing or More Info

Call: 802-863-1500
Mortgage Provider
Mortgage Calculator
$
$ Taxes
$ Principal & Interest
$
This calculation is based on a rough estimate. Every person's situation is different. Be sure to consult with a mortgage advisor on your specific needs.
Franklin County
Privacy and tranquility combine to set this stately Georgian colonial apart-custom built by a contractor for his family, with no amount of size or finishes spared! A beautiful, sun-filled open air first floor centers around the great room with it's expansive cathedral ceilings, gorgeous wall of windows providing a literal window on the world beyond, passive solar heat supply, & custom fireplace, great for any amount of entertaining or time with just family. The circular floorplan continues to flow through the dining area, beautiful windowed breakfast area to large deck, and gorgeous chef's kitchen complete with pantry and access to the mudroom/garage entry. The first floor master suite includes walk-in closets, full bath with jetted tub, steam shower, a wet bar, and adjoining office. Hardwood and ceramic tile flooring throughout, radiant heat, central AC, incredible windows that bring the outside in at every turn, a half bath, and a mudroom entry complete the first floor. Upstairs includes 3 additional bedrooms with full baths, & 2 family room/playrms with skylights in the finished attic areas. The lower walkout level is ideal for a nanny or guests. The exterior is a wonderful mix of open lawn perfect for family gatherings & woods affording privacy and adventure. Not to be missed is the oversized 30'x48' workshop/barn perfect for the hobbyist, car enthusiast, or gentleman farmer. Mins to I89, this is a wonderful opportunity on 14.2 acres with subdivision potential. †
Property Location
Property Details
| Sold Price $657,500 | Sold Date Oct 12th, 2021 | |
|---|---|---|
| List Price $699,900 | Total Rooms 12 | List Date Jun 11th, 2021 |
| Cooperation Fee Unknown | Lot Size 14.2 Acres | Taxes $10,119 |
| MLS# 4866178 | Days on Market 1259 Days | Tax Year 21 |
| Type House | Stories 2 | Road Frontage 545 |
| Bedrooms 6 | Style Contemporary, Colonial, Georgian | Water Frontage |
| Full Bathrooms 3 | Finished 4,962 Sqft | Construction No, Existing |
| 3/4 Bathrooms 2 | Above Grade 3,062 Sqft | Seasonal No |
| Half Bathrooms 1 | Below Grade 1,900 Sqft | Year Built 2002 |
| 1/4 Bathrooms 0 | Garage Size 2 Car | County Franklin |
| Interior FeaturesBlinds, Ceiling Fan, Dining Area, Fireplace - Wood, Kitchen Island, Primary BR w/ BA, Natural Light, Natural Woodwork, Security, Skylight, Walk-in Closet, Walk-in Pantry, Wet Bar, Whirlpool Tub, Window Treatment |
|---|
| Equipment & AppliancesWall Oven, Refrigerator, Cook Top-Gas, Dishwasher, Double Oven, Mini Fridge, Microwave, Stove-Wood, Wood Stove, Stove - Wood |
| Kitchen 15.5 x 15, 1st Floor | Breakfast Nook 22 x 13, 1st Floor | Great Room 33.6 x 15.9, 1st Floor |
|---|---|---|
| Primary Bedroom 17.7 x 13, 1st Floor | Office/Study 14.5 x 10.8, 1st Floor | Bedroom 12.8 x 10.4, 2nd Floor |
| Bedroom 14.7 x 11, 2nd Floor | Bedroom 15.2 x 9.7, 2nd Floor | Bonus Room 22 x 16, 3rd Floor |
| Playroom 27.4 x 8.5, 3rd Floor | Family Room 37 x 15.6, Basement | Exercise Room 14.6 x 15.7, Basement |
| Bedroom 14.6 x 13, Basement | Bedroom 13 x 9.10, Basement |
| ConstructionWood Frame |
|---|
| BasementWalkout, Storage Space, Daylight, Interior Stairs, Finished, Full, Storage Space, Walkout, Exterior Access |
| Exterior FeaturesDeck, Outbuilding, Porch, Shed, Storage, Poultry Coop |
| Exterior Brick | Disability Features 1st Floor 1/2 Bathrm, 1st Floor Bedroom, 1st Floor Full Bathrm, Bathrm w/tub, Bathrm w/step-in Shower, Hard Surface Flooring |
|---|---|
| Foundation Concrete | House Color Brick |
| Floors Hardwood, Ceramic Tile | Building Certifications |
| Roof Shingle-Architectural | HERS Index |
| DirectionsFrom Fairfax Village, take Rt 104N, left on King Rd, right on Nichols Rd, home on right. |
|---|
| Lot Description, Agricultural Prop, Wooded, Level, Horse Prop, Country Setting, Recreational, Wooded |
| Garage & Parking Attached, Auto Open, Direct Entry, Driveway, 6+ Parking Spaces, Parking Spaces 6+ |
| Road Frontage 545 | Water Access |
|---|---|
| Suitable Use | Water Type |
| Driveway Gravel | Water Body |
| Flood Zone Unknown | Zoning Rural 2A |
| School District Fairfax School District | Middle |
|---|---|
| Elementary Fairfax Elementary School | High BFA Fairfax High School |
| Heat Fuel Wood, Oil | Excluded washer/dryer, Basement refrigerator. |
|---|---|
| Heating/Cool Central Air, Passive Solar, Multi Zone, Baseboard, Hot Water | Negotiable |
| Sewer Septic, Septic | Parcel Access ROW |
| Water Purifier/Soft, Private, Drilled Well | ROW for Other Parcel |
| Water Heater On Demand, Owned, Oil, Off Boiler | Financing |
| Cable Co | Documents |
| Electric Circuit Breaker(s) | Tax ID 210-068-10990 |

† The remarks published on this webpage originate from Listed By Stacey Barton of Signature Properties of Vermont via the PrimeMLS IDX Program and do not represent the views and opinions of Coldwell Banker Hickok & Boardman. Coldwell Banker Hickok & Boardman cannot be held responsible for possible violations of copyright resulting from the posting of any data from the PrimeMLS IDX Program.

 Back to Search Results
Back to Search Results










