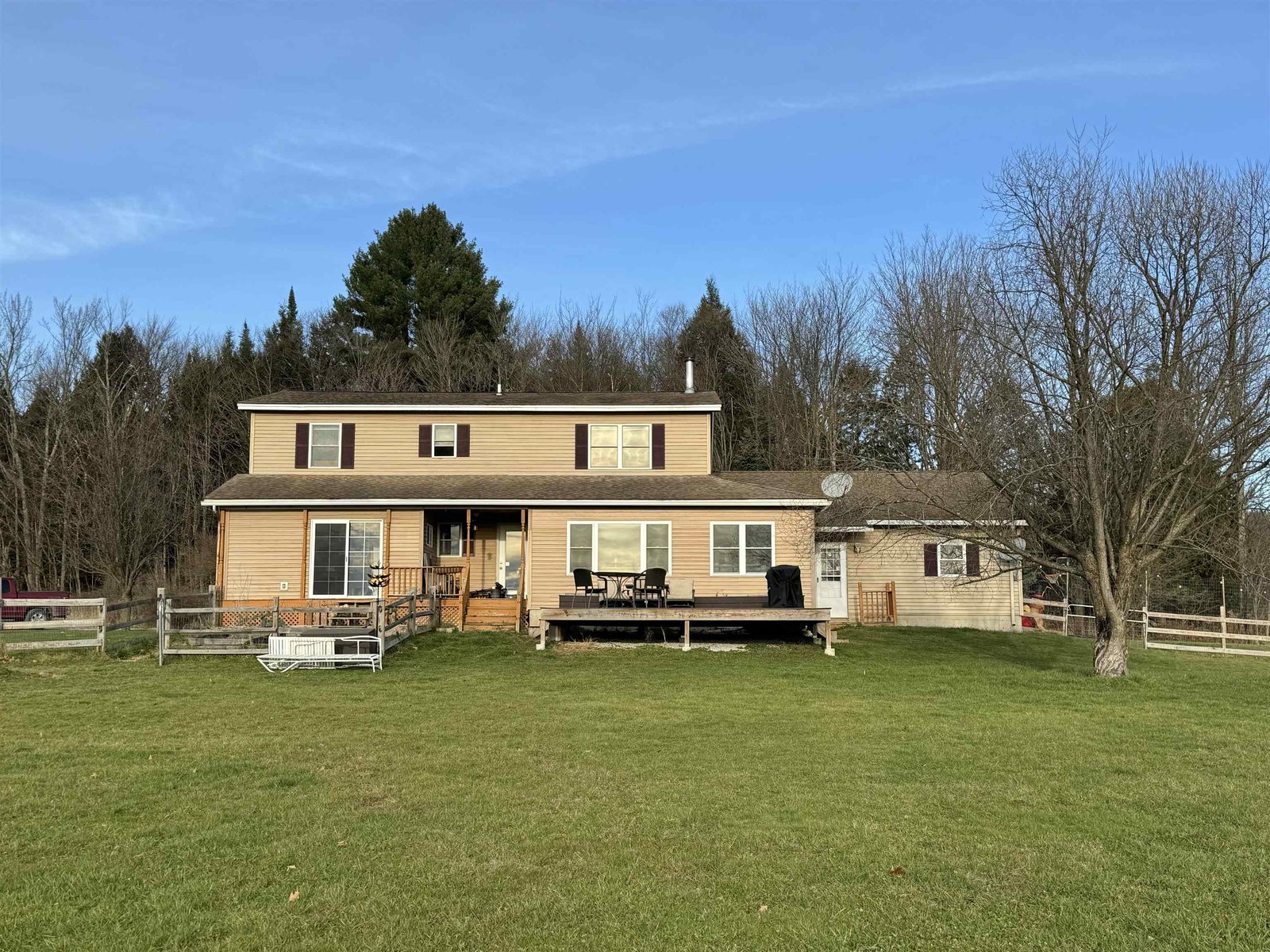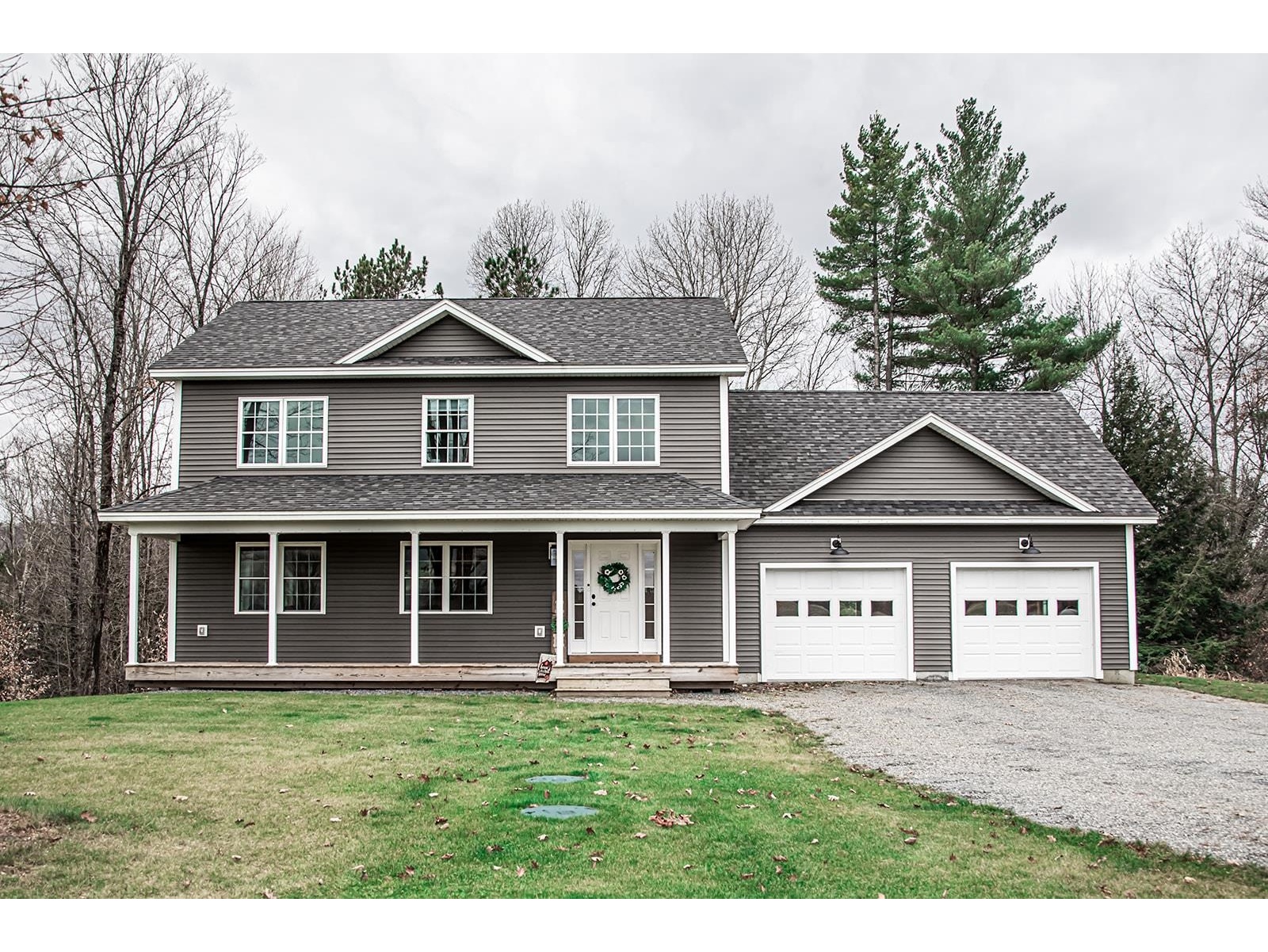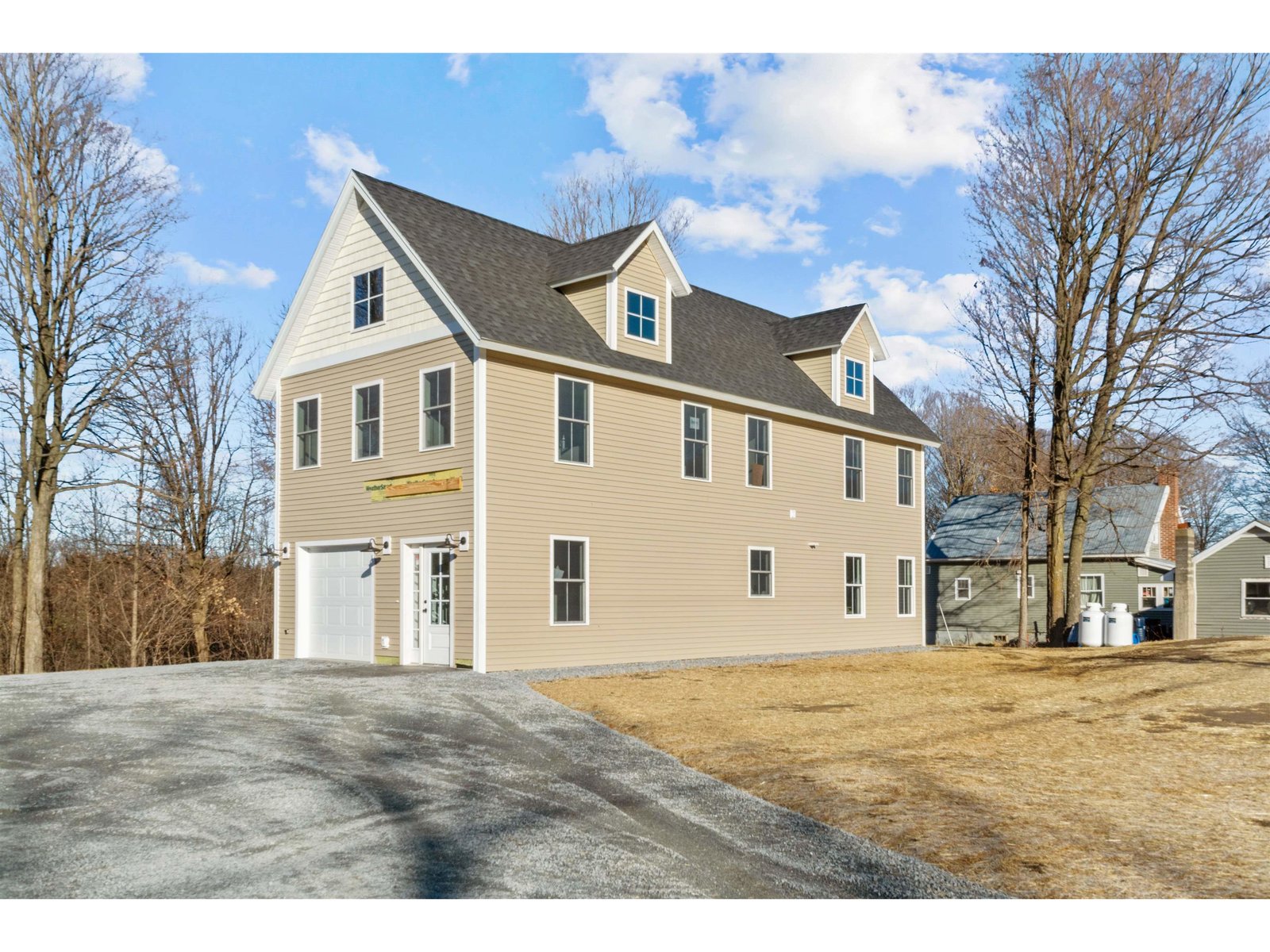Sold Status
$600,000 Sold Price
House Type
3 Beds
2 Baths
1,988 Sqft
Sold By Ridgeline Real Estate
Similar Properties for Sale
Request a Showing or More Info

Call: 802-863-1500
Mortgage Provider
Mortgage Calculator
$
$ Taxes
$ Principal & Interest
$
This calculation is based on a rough estimate. Every person's situation is different. Be sure to consult with a mortgage advisor on your specific needs.
Franklin County
Immaculately maintained 3 bed 2 bath Fairfax home on 12+ acres! Complete with stunning hardwood floors, an abundance of windows, and a lovely wood stove, the bright living room is a warm welcome upon entry. Off the living room is a well-sized bedroom and full bathroom, ideal for guests or single-level housing needs. Down the hall sits the updated kitchen featuring gorgeous cherry cabinets, ample counter space, newer LG fridge (2023), and pantry. Adjacent to the kitchen you will find the dining area, with sliding glass doors out to the large back deck offering incredible mountain views- a perfect spot for entertaining! A sunny front den completes the 1st floor. Upstairs, find the bright primary bedroom with large walk-in closet, an additional bedroom with built-ins, and a full bathroom complete with new vinyl flooring (2023), Jacuzzi tub, and separate step-in shower. A spacious landing between all three rooms makes for the perfect sunny office space overlooking the backyard. Storage will be of no concern at this home thanks to the full basement with laundry, stunning oversized detached garage with a loft, and backyard shed. Outside, enjoy the picturesque land, which offers mature apple trees, perennial beds, flower gardens, and more! Free trash/recycling included in property taxes, paved town-maintained road, and close proximity to both Fairfax Town and St. Albans City add to the attractiveness. Don’t miss out on the best of Vermont country living found here! †
Property Location
Property Details
| Sold Price $600,000 | Sold Date Jun 1st, 2023 | |
|---|---|---|
| List Price $535,000 | Total Rooms 6 | List Date May 1st, 2023 |
| Cooperation Fee Unknown | Lot Size 12.81 Acres | Taxes $6,196 |
| MLS# 4950599 | Days on Market 570 Days | Tax Year 2023 |
| Type House | Stories 1 1/2 | Road Frontage 559 |
| Bedrooms 3 | Style Cape | Water Frontage |
| Full Bathrooms 2 | Finished 1,988 Sqft | Construction No, Existing |
| 3/4 Bathrooms 0 | Above Grade 1,988 Sqft | Seasonal No |
| Half Bathrooms 0 | Below Grade 0 Sqft | Year Built 1990 |
| 1/4 Bathrooms 0 | Garage Size 2 Car | County Franklin |
| Interior FeaturesBlinds, Ceiling Fan, Dining Area, Fireplace - Wood, Kitchen/Dining, Natural Light, Storage - Indoor, Walk-in Closet, Laundry - Basement |
|---|
| Equipment & AppliancesCook Top-Electric, Dishwasher, Disposal, Washer, Wall Oven, Dryer, Refrigerator, Freezer, Microwave, Washer, CO Detector, Smoke Detector, Stove-Wood |
| Mudroom 8 x 10, 1st Floor | Living Room 15 x 21, 1st Floor | Bedroom 11 x 14, 1st Floor |
|---|---|---|
| Bath - Full 5 x 8, 1st Floor | Kitchen 12 x 16, 1st Floor | Dining Room 12 x 14, 1st Floor |
| Den 11 x 15, 1st Floor | Office/Study 9 x 12, 2nd Floor | Primary Bedroom 14 x 15, 2nd Floor |
| Bedroom 9 x 16, 2nd Floor | Bath - Full 10 x 12, 2nd Floor |
| ConstructionWood Frame |
|---|
| BasementInterior, Storage Space, Interior Stairs, Full, Storage Space, Interior Access |
| Exterior FeaturesDeck, Garden Space, Natural Shade, Porch - Covered, Shed, Storage |
| Exterior Vinyl | Disability Features Bathrm w/tub, Kitchen w/5 ft Diameter, 1st Floor Bedroom, 1st Floor Full Bathrm, Bathrm w/step-in Shower |
|---|---|
| Foundation Poured Concrete | House Color White |
| Floors Vinyl, Carpet, Tile, Hardwood | Building Certifications |
| Roof Shingle | HERS Index |
| DirectionsFrom the center of Fairfax town, travel North on Main Street. Turn right onto Buck Hollow Road. In 3.6 miles, turn left onto Rood Mill Road (Town Highway 15). In 0.8 miles, 175 Rood Mill Road will be on your right. |
|---|
| Lot DescriptionYes, Mountain View, View, Landscaped, Wooded, Country Setting, Wooded, Snowmobile Trail, Rural Setting |
| Garage & Parking Detached, Auto Open, Storage Above, Driveway, Garage |
| Road Frontage 559 | Water Access |
|---|---|
| Suitable Use | Water Type |
| Driveway Gravel | Water Body |
| Flood Zone Unknown | Zoning Rural Residential |
| School District Franklin West | Middle BFA Fairfax Middle |
|---|---|
| Elementary Fairfax Elementary School | High BFA Fairfax High School |
| Heat Fuel Wood, Oil | Excluded |
|---|---|
| Heating/Cool None, Hot Water, Baseboard | Negotiable |
| Sewer 1000 Gallon, Septic, Private, Concrete, Private, Septic | Parcel Access ROW |
| Water Private, Drilled Well, Private | ROW for Other Parcel |
| Water Heater Domestic, Owned, Oil, Tank, Off Boiler | Financing |
| Cable Co | Documents |
| Electric Circuit Breaker(s) | Tax ID 210-068-11108 |

† The remarks published on this webpage originate from Listed By Elise Polli of Polli Properties via the PrimeMLS IDX Program and do not represent the views and opinions of Coldwell Banker Hickok & Boardman. Coldwell Banker Hickok & Boardman cannot be held responsible for possible violations of copyright resulting from the posting of any data from the PrimeMLS IDX Program.

 Back to Search Results
Back to Search Results










