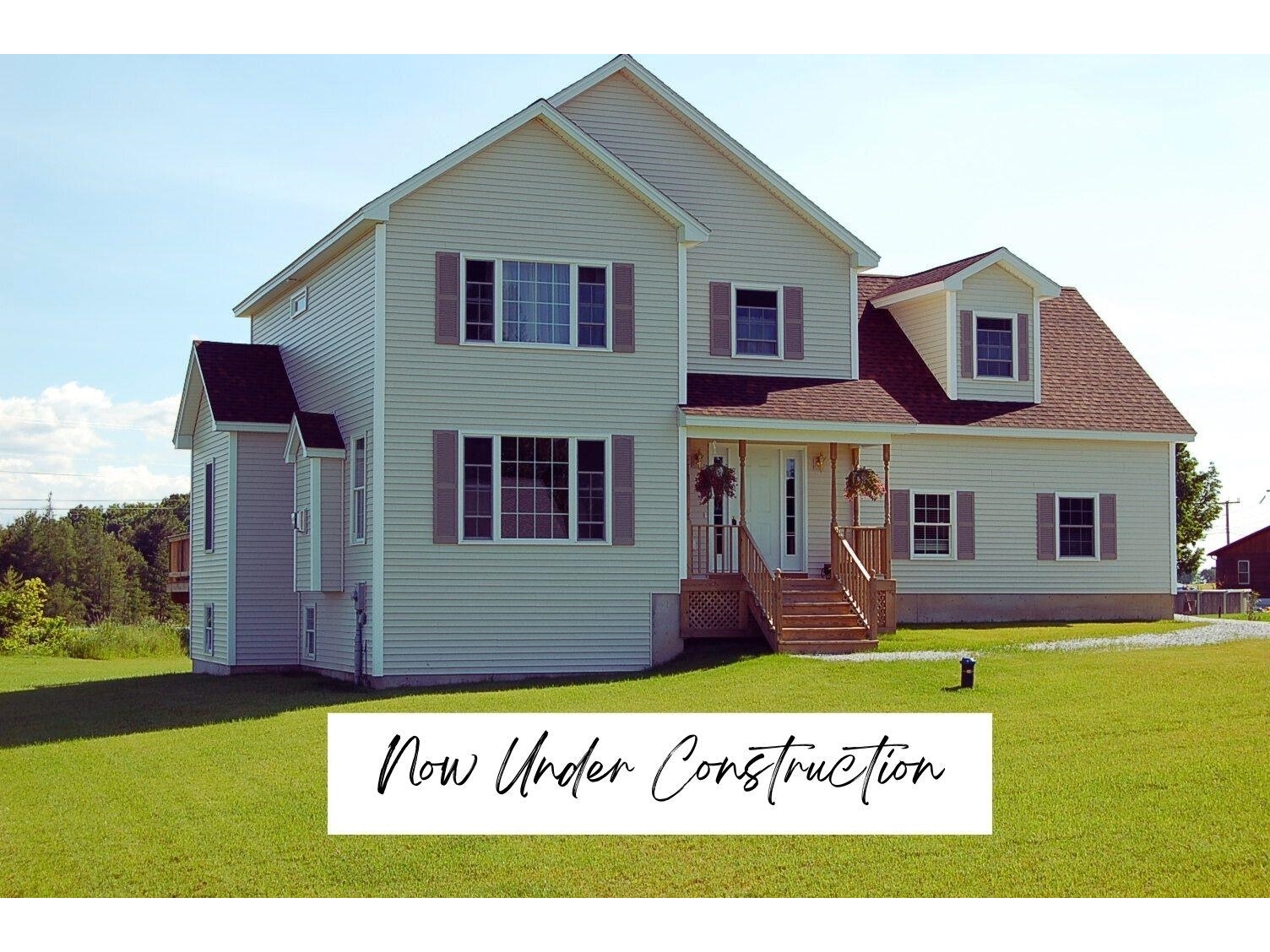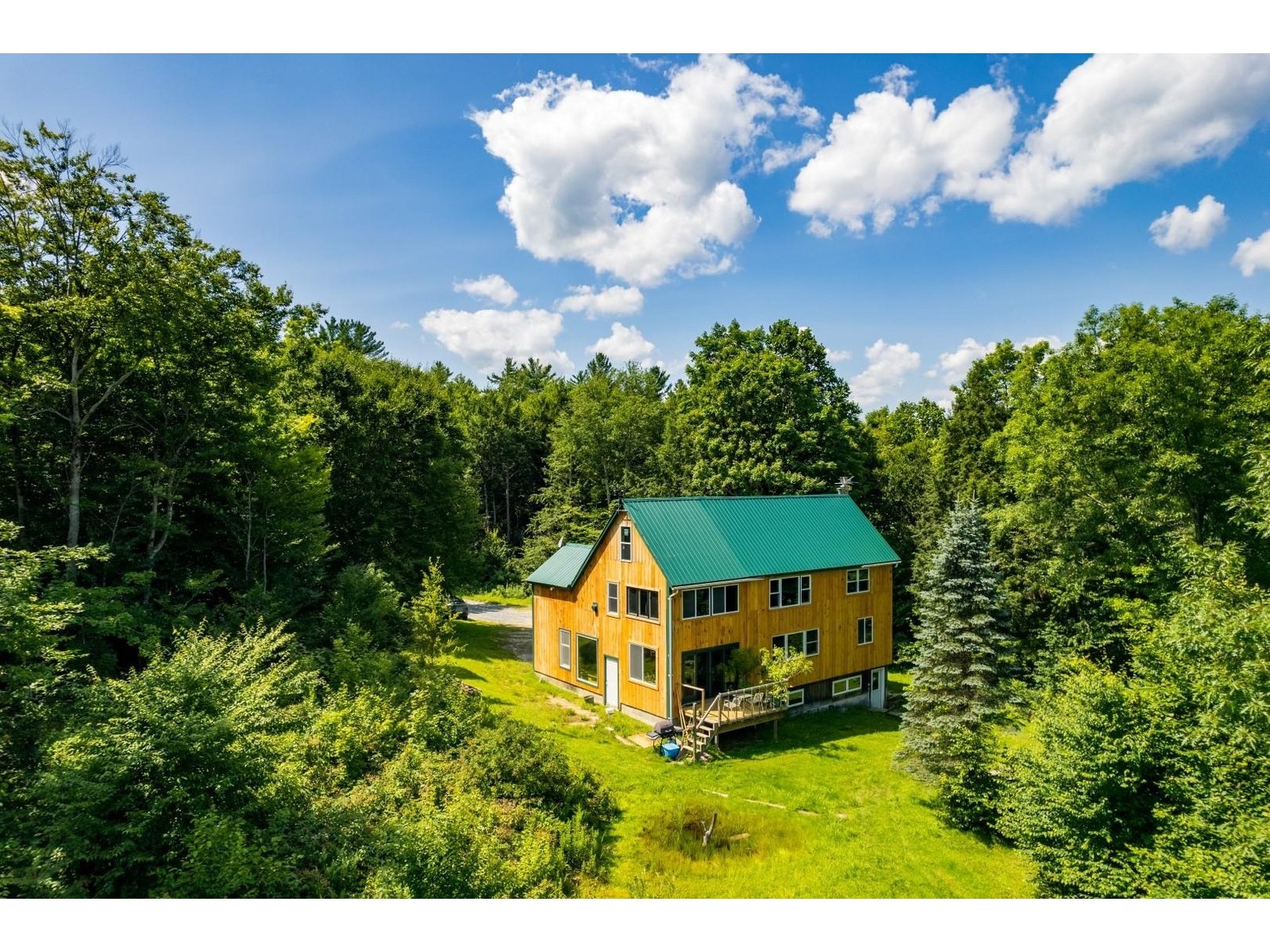Sold Status
$300,000 Sold Price
House Type
4 Beds
3 Baths
2,325 Sqft
Sold By
Similar Properties for Sale
Request a Showing or More Info

Call: 802-863-1500
Mortgage Provider
Mortgage Calculator
$
$ Taxes
$ Principal & Interest
$
This calculation is based on a rough estimate. Every person's situation is different. Be sure to consult with a mortgage advisor on your specific needs.
Franklin County
Bring your family and your animals to this wonderful 10+ acre property! The bright, spacious, open-concept home offers a gourmet kitchen with granite countertops, newer appliances including gas stove, hickory cabinets, and 14' raised bar. Hardwood floors and radiant heat throughout. Huge master suite boasts his & her closets, gas fireplace, and private sitting area. The master bath offers a jacuzzi tub, separate shower and tiled sink. W/D are conveniently located in the 2nd full bathroom upstairs. Attached 25' x 27' 2-car garage with direct access. Large deck offers westerly views of gorgeous sunsets. New roof in summer 2011, most windows and doors replaced within the last 3 years. The house is immaculate and absolutely move-in ready! For the animals there's a 24x30 3-stall barn/shop with large hay loft, fenced pastures and two run-in sheds. Property is mostly open and level, and is on a quiet, picturesque road. A must see! All measurements approximate. †
Property Location
Property Details
| Sold Price $300,000 | Sold Date Jan 31st, 2013 | |
|---|---|---|
| List Price $319,900 | Total Rooms 10 | List Date Jun 10th, 2012 |
| Cooperation Fee Unknown | Lot Size 10.1 Acres | Taxes $5,564 |
| MLS# 4164475 | Days on Market 4547 Days | Tax Year 2011 |
| Type House | Stories 2 | Road Frontage 258 |
| Bedrooms 4 | Style Other | Water Frontage |
| Full Bathrooms 2 | Finished 2,325 Sqft | Construction Existing |
| 3/4 Bathrooms 0 | Above Grade 2,325 Sqft | Seasonal No |
| Half Bathrooms 1 | Below Grade 0 Sqft | Year Built 1982 |
| 1/4 Bathrooms 0 | Garage Size 2 Car | County Franklin |
| Interior FeaturesKitchen, Living Room, Central Vacuum, Primary BR with BA, Walk-in Closet, Ceiling Fan, Fireplace-Gas, Whirlpool Tub, Dining Area, 1 Fireplace, 2nd Floor Laundry, Gas Heat Stove, Satellite Internet |
|---|
| Equipment & AppliancesRange-Gas, Cook Top-Gas, Dishwasher, Disposal, Washer, Refrigerator, Dryer, Exhaust Hood, Antenna, Smoke Detector, Satellite Dish |
| Primary Bedroom 25'x27' 2nd Floor | 2nd Bedroom 13'3"x14'3" 2nd Floor | 3rd Bedroom 13'2"x12'1" 2nd Floor |
|---|---|---|
| 4th Bedroom 12'2"x9'6" 2nd Floor | Living Room 14'6"x22'10" | Kitchen 14'x11'5" |
| Dining Room 13'2"x11'5" 1st Floor | Half Bath 1st Floor | Full Bath 2nd Floor |
| Full Bath 2nd Floor |
| ConstructionExisting |
|---|
| BasementWalk-up, Unfinished, Concrete, Interior Stairs, Storage Space, Exterior Stairs, Full |
| Exterior FeaturesTV Antenna, Porch, Full Fence, Deck, Out Building, Barn, Partial Fence, Underground Utilities |
| Exterior Vinyl | Disability Features |
|---|---|
| Foundation Concrete | House Color |
| Floors Tile, Hardwood | Building Certifications |
| Roof Shingle-Asphalt | HERS Index |
| DirectionsTake exit 19 off I89 and turn left. Take a left onto VT-104S/Fairfax Road. Turn left onto Brick Church Road. Property is on the right. |
|---|
| Lot DescriptionFenced, Working Farm, Level, Horse Prop, Pasture, Fields, Rural Setting |
| Garage & Parking Attached, Direct Entry, 2 Parking Spaces, Driveway |
| Road Frontage 258 | Water Access |
|---|---|
| Suitable UseLand:Pasture, Horse/Animal Farm | Water Type |
| Driveway Gravel | Water Body |
| Flood Zone No | Zoning Residential |
| School District NA | Middle BFA Fairfax Middle |
|---|---|
| Elementary Bellows Falls Middle School | High BFA Fairfax High School |
| Heat Fuel Other, Oil | Excluded |
|---|---|
| Heating/Cool Radiant | Negotiable |
| Sewer 1000 Gallon, Mound | Parcel Access ROW |
| Water Drilled Well | ROW for Other Parcel |
| Water Heater Oil | Financing |
| Cable Co | Documents Deed, Survey, Property Disclosure, Survey |
| Electric Circuit Breaker(s) | Tax ID 21006810030 |

† The remarks published on this webpage originate from Listed By Marin Haney of Lowe\'s Real Estate, LLC via the PrimeMLS IDX Program and do not represent the views and opinions of Coldwell Banker Hickok & Boardman. Coldwell Banker Hickok & Boardman cannot be held responsible for possible violations of copyright resulting from the posting of any data from the PrimeMLS IDX Program.

 Back to Search Results
Back to Search Results










