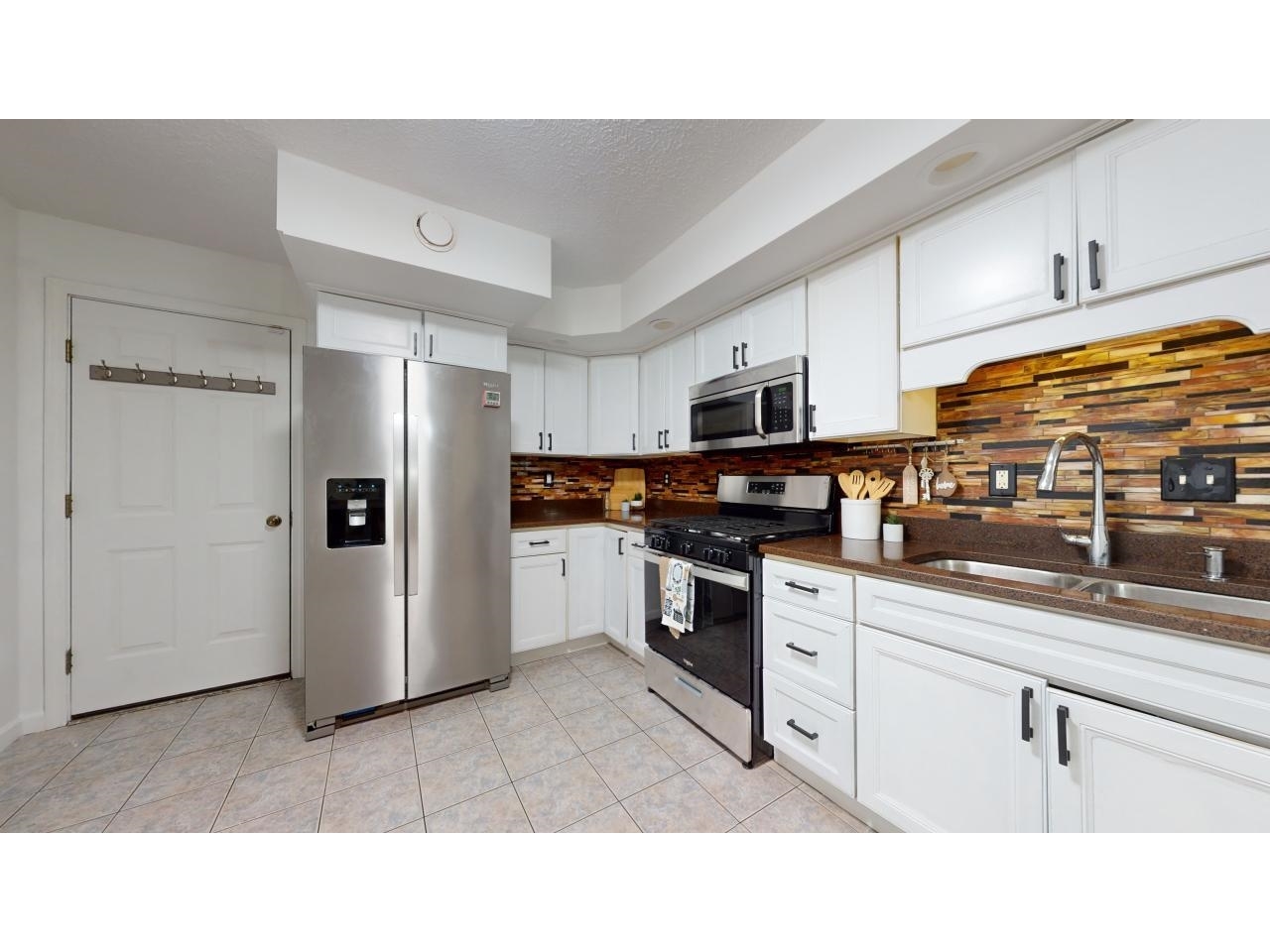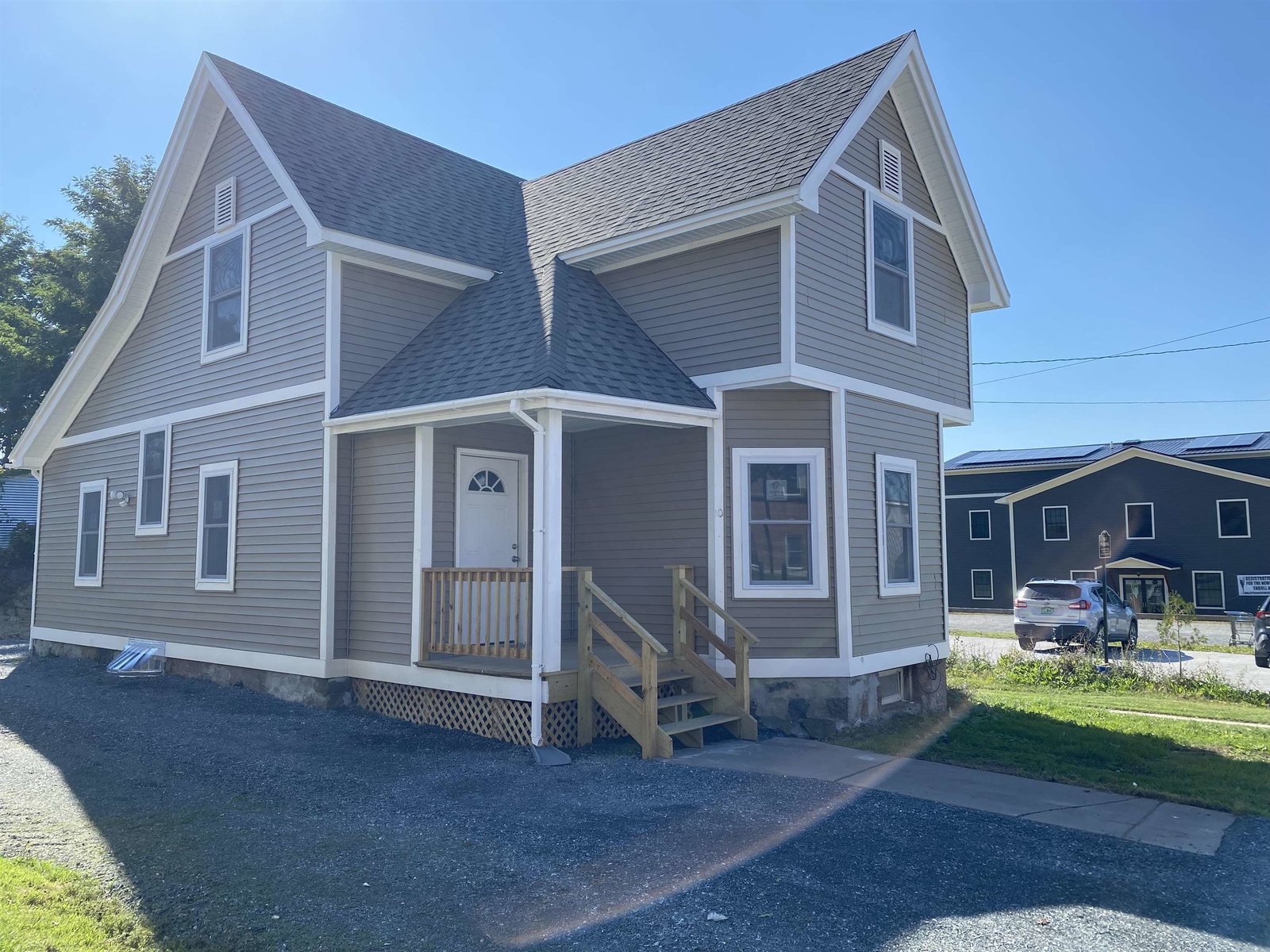Sold Status
$325,000 Sold Price
House Type
3 Beds
3 Baths
2,128 Sqft
Sold By KW Vermont
Similar Properties for Sale
Request a Showing or More Info

Call: 802-863-1500
Mortgage Provider
Mortgage Calculator
$
$ Taxes
$ Principal & Interest
$
This calculation is based on a rough estimate. Every person's situation is different. Be sure to consult with a mortgage advisor on your specific needs.
Franklin County
Sunny and private colonial on 5.93 Acres with Adirondack mountain views. The interior has been updated with sophisticated finishes including quartz countertops in the kitchen and hand-scraped bamboo floors on the open concept main level. The master bathroom features a walk-in shower as well as a jetted tub. There are two additional bedrooms and a shared bath upstairs. The walk out lower level is finished into an open living space on one side with lots of natural light, and unfinished for storage on the other side. A paved driveway leads to the two car attached garage, which is oversized and is hooked up to the main home's central vac system for easy cleaning of vehicles. The front porch is good for taking in sunsets and the back deck makes for great barbecues and outdoor dining. Being only 2.5 miles from I89 this home offers an easy commute to Burlington or St. Albans, shopping and other amenities. Delayed showings until Saturday 6/16. †
Property Location
Property Details
| Sold Price $325,000 | Sold Date Aug 8th, 2018 | |
|---|---|---|
| List Price $300,000 | Total Rooms 9 | List Date Jun 11th, 2018 |
| Cooperation Fee Unknown | Lot Size 5.93 Acres | Taxes $4,911 |
| MLS# 4699368 | Days on Market 2355 Days | Tax Year 2017 |
| Type House | Stories 2 | Road Frontage |
| Bedrooms 3 | Style Colonial | Water Frontage |
| Full Bathrooms 2 | Finished 2,128 Sqft | Construction No, Existing |
| 3/4 Bathrooms 0 | Above Grade 1,728 Sqft | Seasonal No |
| Half Bathrooms 1 | Below Grade 400 Sqft | Year Built 2004 |
| 1/4 Bathrooms 0 | Garage Size 2 Car | County Franklin |
| Interior FeaturesPrimary BR w/ BA, Security |
|---|
| Equipment & AppliancesDishwasher - Energy Star, Dryer - Energy Star, Refrigerator-Energy Star, Washer - Energy Star, Stove - Gas, Central Vacuum, Satellite Dish, Security System, Smoke Detectr-Batt Powrd |
| ConstructionWood Frame |
|---|
| BasementWalkout, Interior Stairs, Concrete, Daylight, Partially Finished, Stairs - Interior, Walkout |
| Exterior FeaturesDeck, Garden Space, Porch - Covered |
| Exterior Vinyl Siding | Disability Features |
|---|---|
| Foundation Concrete | House Color grey |
| Floors Bamboo, Carpet | Building Certifications |
| Roof Shingle-Asphalt | HERS Index |
| DirectionsTake Exit 19 off of I89 and head South on Rt 104 for 2.5 miles, then turn Left onto Irongate Rd; stay Left onto Hawthorne Rd and home is first on the Left. House is located in Fairfax, Maps may indicate St Albans (mailing address). |
|---|
| Lot DescriptionYes, Mountain View, Pasture, Sloping, Landscaped, Wooded, Fields |
| Garage & Parking Attached, , Driveway, Garage |
| Road Frontage | Water Access |
|---|---|
| Suitable Use | Water Type |
| Driveway Paved | Water Body |
| Flood Zone No | Zoning Residential |
| School District Fairfax School District | Middle BFA/Fairfax Middle School |
|---|---|
| Elementary Fairfax Elementary School | High BFA Fairfax High School |
| Heat Fuel Gas-LP/Bottle | Excluded Window AC units, overhead light in the entryway from the garage, center overhead light in kitchen, pipe/wood shelves in basement, speakers. |
|---|---|
| Heating/Cool None, Baseboard | Negotiable |
| Sewer Septic, Septic | Parcel Access ROW |
| Water Drilled Well | ROW for Other Parcel Yes |
| Water Heater Gas-Lp/Bottle | Financing |
| Cable Co | Documents |
| Electric 150 Amp, Underground | Tax ID 210-068-11583 |

† The remarks published on this webpage originate from Listed By Sarah MacLeod of Four Seasons Sotheby\'s Int\'l Realty via the PrimeMLS IDX Program and do not represent the views and opinions of Coldwell Banker Hickok & Boardman. Coldwell Banker Hickok & Boardman cannot be held responsible for possible violations of copyright resulting from the posting of any data from the PrimeMLS IDX Program.

 Back to Search Results
Back to Search Results










