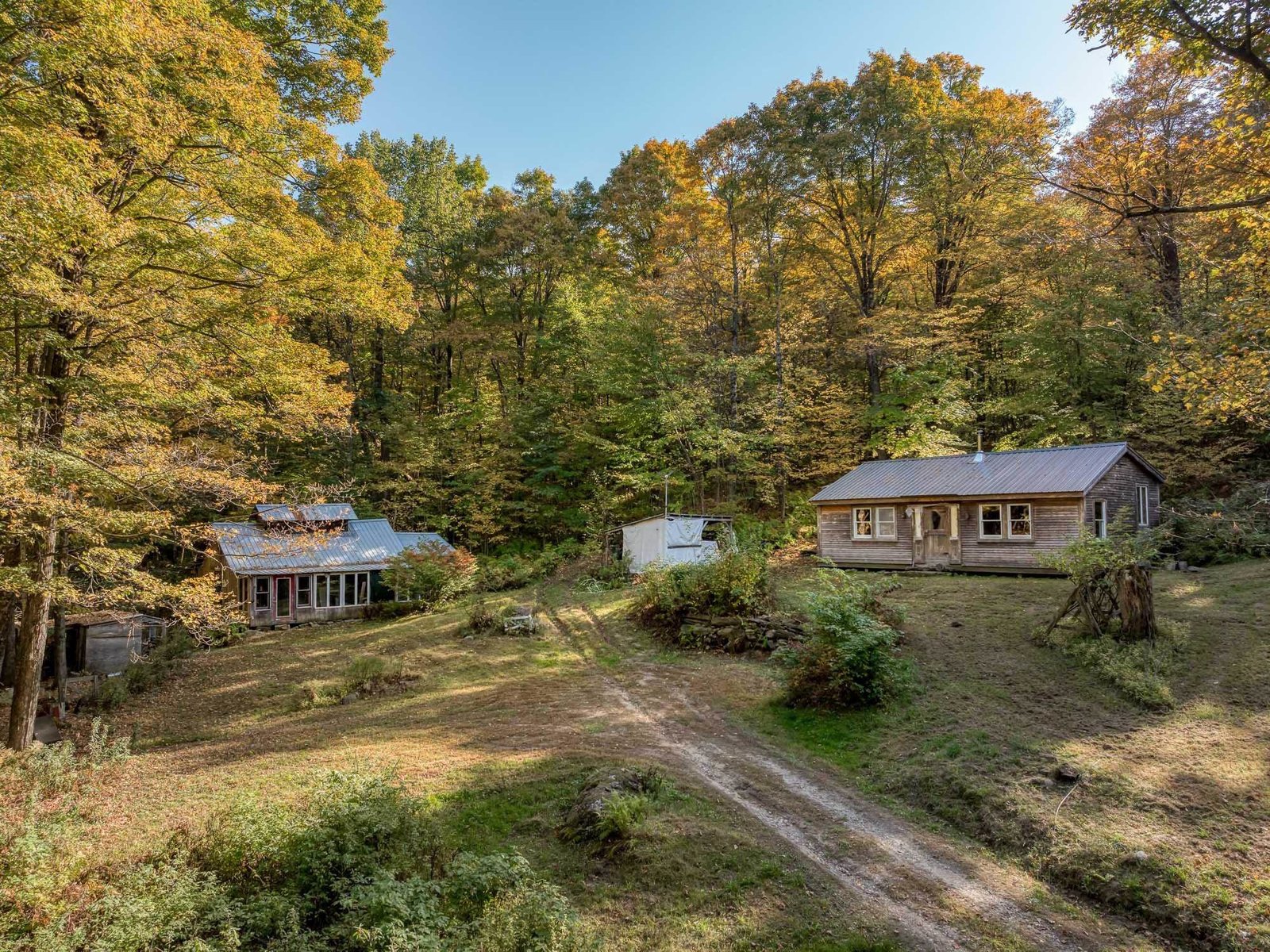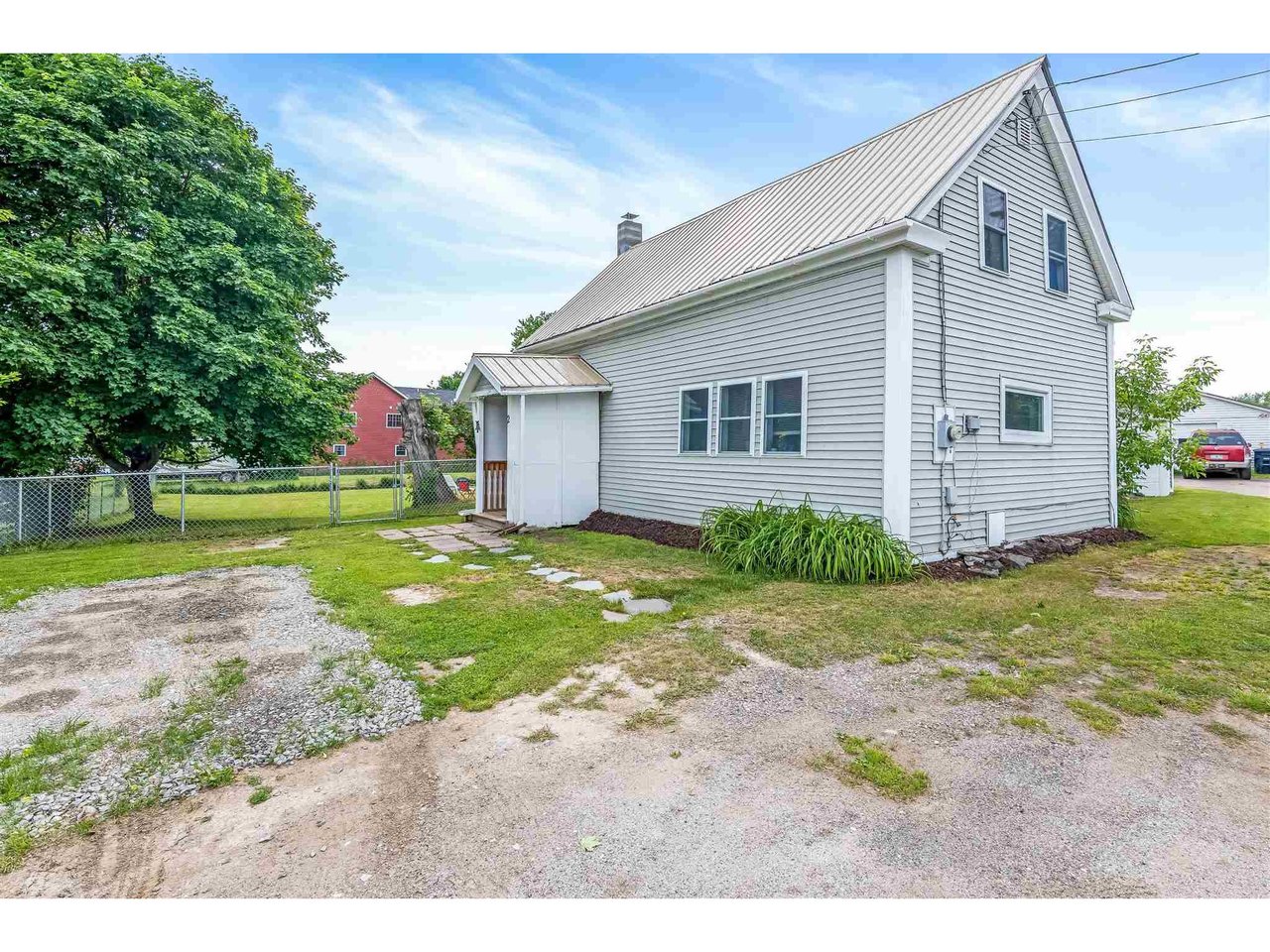Sold Status
$217,000 Sold Price
House Type
2 Beds
1 Baths
1,026 Sqft
Sold By RE/MAX North Professionals
Similar Properties for Sale
Request a Showing or More Info

Call: 802-863-1500
Mortgage Provider
Mortgage Calculator
$
$ Taxes
$ Principal & Interest
$
This calculation is based on a rough estimate. Every person's situation is different. Be sure to consult with a mortgage advisor on your specific needs.
Franklin County
Tired of losing in competitive bids? Sneak in under the radar as this home is STILL AVAILABLE! Located just off Main Street in Fairfax, This 2 bedroom home features a fenced in yard that is perfect for entertaining or having your furry friend roam free. The shed in the yard has plenty of storage for all of your gardening needs. Need more space? The garage has you covered! Room for 1 car, plus much more depth to store more belongings! Once inside, you'll see the beautiful mudroom leading into the large full bathroom and kitchen space. The cozy living room with a pellet stove provides wonderful heat for chilly Vermont Winters. The spacious kitchen is great for gathering with family and friends, and counter space for room to cook! Motivated Seller! †
Property Location
Property Details
| Sold Price $217,000 | Sold Date Aug 9th, 2021 | |
|---|---|---|
| List Price $220,000 | Total Rooms 7 | List Date Jun 4th, 2021 |
| Cooperation Fee Unknown | Lot Size 0.35 Acres | Taxes $2,250 |
| MLS# 4864889 | Days on Market 1266 Days | Tax Year 2021 |
| Type House | Stories 1 1/2 | Road Frontage |
| Bedrooms 2 | Style Cape | Water Frontage |
| Full Bathrooms 1 | Finished 1,026 Sqft | Construction No, Existing |
| 3/4 Bathrooms 0 | Above Grade 1,026 Sqft | Seasonal No |
| Half Bathrooms 0 | Below Grade 0 Sqft | Year Built 1880 |
| 1/4 Bathrooms 0 | Garage Size 1 Car | County Franklin |
| Interior Features |
|---|
| Equipment & AppliancesRange-Electric, Microwave, Dishwasher, , Pellet Stove |
| Bedroom 13 X 14.75, 2nd Floor | Bedroom 8.5 X 12, 2nd Floor | Bonus Room 8 X 8, 2nd Floor |
|---|---|---|
| Kitchen/Dining 12 X 17, 1st Floor | Bath - Full 14 X 7, 1st Floor | Mudroom 10 X 10, 1st Floor |
| Living Room 17 X 12, 1st Floor |
| ConstructionWood Frame |
|---|
| BasementInterior, Sump Pump, Interior Stairs, Gravel, Dirt, Sump Pump |
| Exterior FeaturesFence - Dog, Fence - Full, Natural Shade, Shed |
| Exterior Vinyl Siding | Disability Features |
|---|---|
| Foundation Concrete | House Color White |
| Floors Bamboo, Laminate, Laminate, Vinyl Plank | Building Certifications |
| Roof Metal | HERS Index |
| DirectionsFrom I-89N, take exit 18 and turn right towards 104A, left on 104A until end, right on 104 (Main Street Fairfax), about 1/4 mile on left turn on Huntville. Home is about 300 feet on left. Sign in yard. From I-89S, take exit 19. Left on Fairfax Road. Follow about 10 miles. Left on Huntville. |
|---|
| Lot DescriptionYes, Level, Landscaped |
| Garage & Parking Attached, , 2 Parking Spaces, Parking Spaces 2 |
| Road Frontage | Water Access |
|---|---|
| Suitable Use | Water Type |
| Driveway ROW, Gravel, Dirt | Water Body |
| Flood Zone No | Zoning Res |
| School District Fairfax School District | Middle BFA/Fairfax Middle School |
|---|---|
| Elementary Fairfax Elementary School | High BFA Fairfax High School |
| Heat Fuel Pellet, Wood Pellets | Excluded |
|---|---|
| Heating/Cool None, Stove - Pellet | Negotiable Washer, Dryer |
| Sewer Public | Parcel Access ROW |
| Water Public | ROW for Other Parcel |
| Water Heater Electric, Owned | Financing |
| Cable Co Dish | Documents Deed |
| Electric Circuit Breaker(s), 200 Amp | Tax ID 210-068-11054 |

† The remarks published on this webpage originate from Listed By Stacie M. Callan of CENTURY 21 MRC via the PrimeMLS IDX Program and do not represent the views and opinions of Coldwell Banker Hickok & Boardman. Coldwell Banker Hickok & Boardman cannot be held responsible for possible violations of copyright resulting from the posting of any data from the PrimeMLS IDX Program.

 Back to Search Results
Back to Search Results










