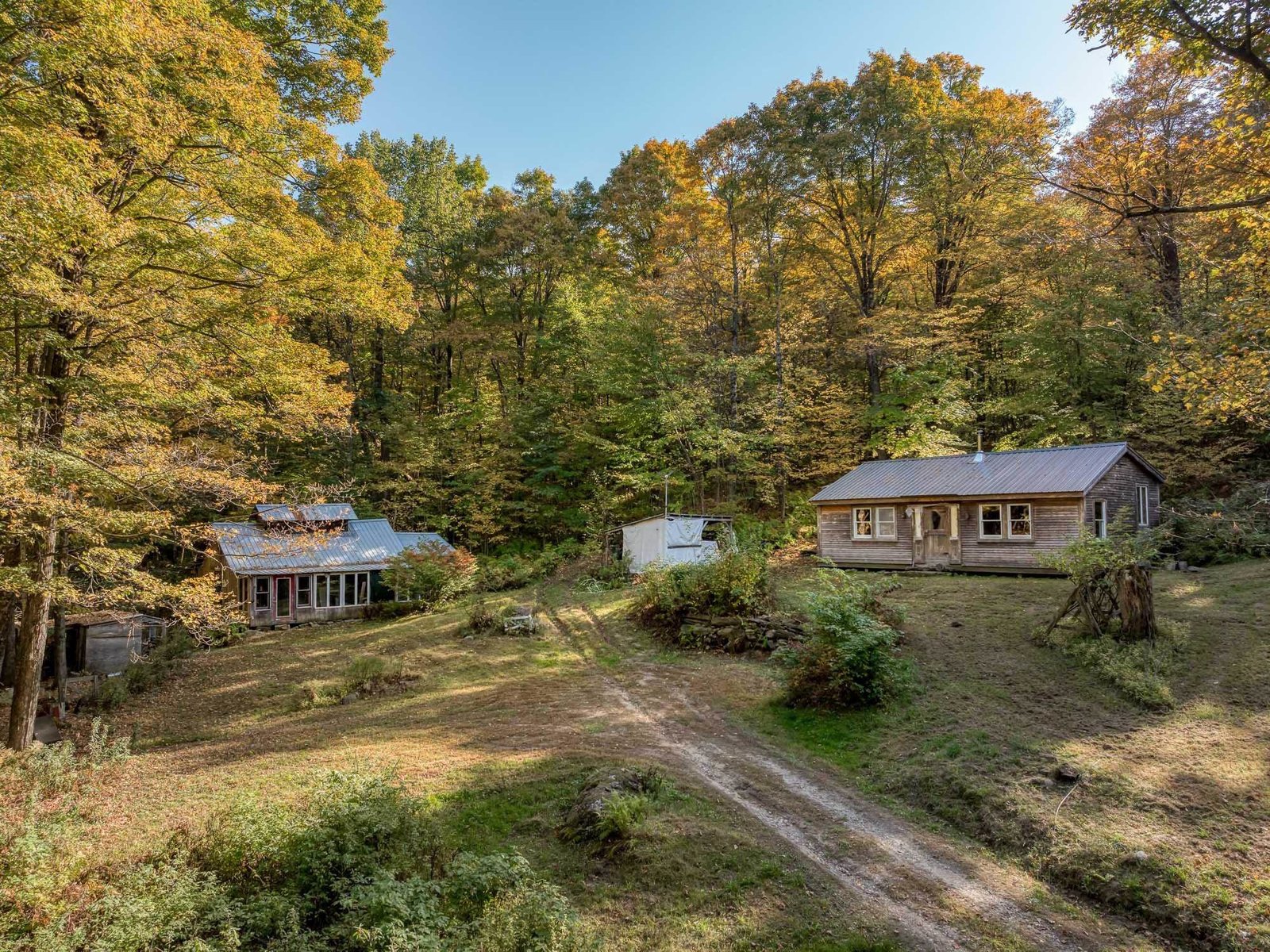Sold Status
$233,500 Sold Price
House Type
2 Beds
1 Baths
1,098 Sqft
Sold By Ridgeline Real Estate
Similar Properties for Sale
Request a Showing or More Info

Call: 802-863-1500
Mortgage Provider
Mortgage Calculator
$
$ Taxes
$ Principal & Interest
$
This calculation is based on a rough estimate. Every person's situation is different. Be sure to consult with a mortgage advisor on your specific needs.
Franklin County
Affordable living AND move-in ready! This charming cape does not look its age. Enter to a very large mudroom with washer/dryer hook ups, counter space and a coat closet to tuck away those bulky jackets. With a loop layout, either head straight into the full, newly painted bathroom or head into the country kitchen with updated hardware and room to dine! The living room gives a cozy, warm vibe centered around the pellet stove with a brick surround and direct access to the fully fenced in yard. String up a hammock, make a bonfire and watch the sunset illuminate the mountain view ahead. Upstairs has brand new vinyl plank flooring in the remodeled primary bedroom and newly installed carpet throughout the rest! With one small bonus room and a second bedroom side by side, opportunity to expand into one room or the next is prime! Seller has had new electrical work installed to the furnace and kill switch, new sump pump and basin in the basement. Affordable living doesn't have to mean rehab! Check out this adorable move-in ready home located in the heart of Fairfax. Walk to the Steeple Market or pick up dinner right at Stone's Throw Pizza. Country living with town convenience! †
Property Location
Property Details
| Sold Price $233,500 | Sold Date Dec 16th, 2022 | |
|---|---|---|
| List Price $220,000 | Total Rooms 5 | List Date Nov 11th, 2022 |
| Cooperation Fee Unknown | Lot Size 0.35 Acres | Taxes $3,444 |
| MLS# 4936778 | Days on Market 741 Days | Tax Year 2023 |
| Type House | Stories 1 1/2 | Road Frontage |
| Bedrooms 2 | Style Cape, Neighborhood | Water Frontage |
| Full Bathrooms 1 | Finished 1,098 Sqft | Construction No, Existing |
| 3/4 Bathrooms 0 | Above Grade 1,098 Sqft | Seasonal No |
| Half Bathrooms 0 | Below Grade 0 Sqft | Year Built 1880 |
| 1/4 Bathrooms 0 | Garage Size 1 Car | County Franklin |
| Interior FeaturesCeiling Fan, Kitchen/Dining, Laundry - 1st Floor, Smart Thermostat |
|---|
| Equipment & AppliancesRefrigerator, Range-Electric, Dishwasher, Smoke Detector, Dehumidifier, Pellet Stove |
| Mudroom 10 x 10, 1st Floor | Kitchen/Dining 12 x 17, 1st Floor | Living Room 17 x 12, 1st Floor |
|---|---|---|
| Bath - Full 14 x 7, 1st Floor | Primary Bedroom 13 x 14, 2nd Floor | Bedroom 8 x 12, 2nd Floor |
| Bonus Room 8 x 8, 2nd Floor |
| ConstructionWood Frame |
|---|
| BasementInterior, Sump Pump, Interior Stairs, Crawl Space, Unfinished, Gravel, Full, Unfinished |
| Exterior FeaturesFence - Full, Garden Space, Natural Shade, Shed |
| Exterior Vinyl Siding | Disability Features 1st Floor Full Bathrm, Bathrm w/tub, Access. Laundry No Steps, Access Restrooms, Bathroom w/Tub, Hard Surface Flooring, 1st Floor Laundry |
|---|---|
| Foundation Fieldstone | House Color Grey |
| Floors Vinyl, Other, Carpet, Ceramic Tile, Laminate | Building Certifications |
| Roof Metal | HERS Index |
| DirectionsFrom I89, Exit 18 - Turn Right onto US-7 and Left onto VT-104A E. In 4.5 miles, turn Right onto VT-104S. Continue towards Fairfax town for 1 mile. Turn Left onto Huntville Rd. 2 Parker Rd is just to the Left. See Sign. |
|---|
| Lot DescriptionNo, Mountain View, View, Level, Country Setting, Corner, Open, View, Mountain |
| Garage & Parking Attached, Other, 3 Parking Spaces, Driveway, Parking Spaces 3 |
| Road Frontage | Water Access |
|---|---|
| Suitable Use | Water Type |
| Driveway Gravel, Common/Shared | Water Body |
| Flood Zone No | Zoning Residential |
| School District Fairfax School District | Middle BFA Fairfax Middle |
|---|---|
| Elementary Fairfax Elementary School | High BFA Fairfax High School |
| Heat Fuel Pellet, Wood Pellets | Excluded Washer, Dryer, Window AC, Mobile AC |
|---|---|
| Heating/Cool None, Stove-Pellet, Hot Air | Negotiable |
| Sewer Public | Parcel Access ROW |
| Water Public | ROW for Other Parcel |
| Water Heater Electric, Tank, Owned | Financing |
| Cable Co Xfinity | Documents Property Disclosure, Deed, Property Disclosure |
| Electric Circuit Breaker(s), 200 Amp | Tax ID 210-068-11054 |

† The remarks published on this webpage originate from Listed By Brandi LaBounty of Four Seasons Sotheby\'s Int\'l Realty via the PrimeMLS IDX Program and do not represent the views and opinions of Coldwell Banker Hickok & Boardman. Coldwell Banker Hickok & Boardman cannot be held responsible for possible violations of copyright resulting from the posting of any data from the PrimeMLS IDX Program.

 Back to Search Results
Back to Search Results










