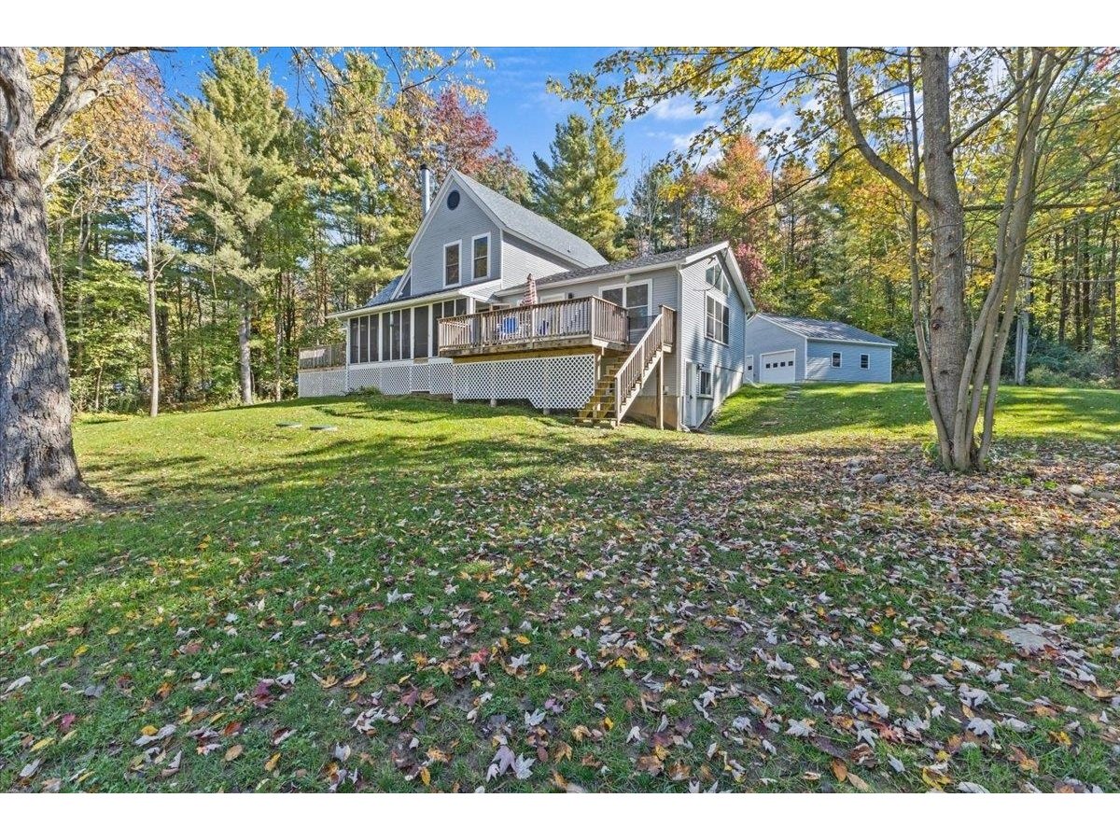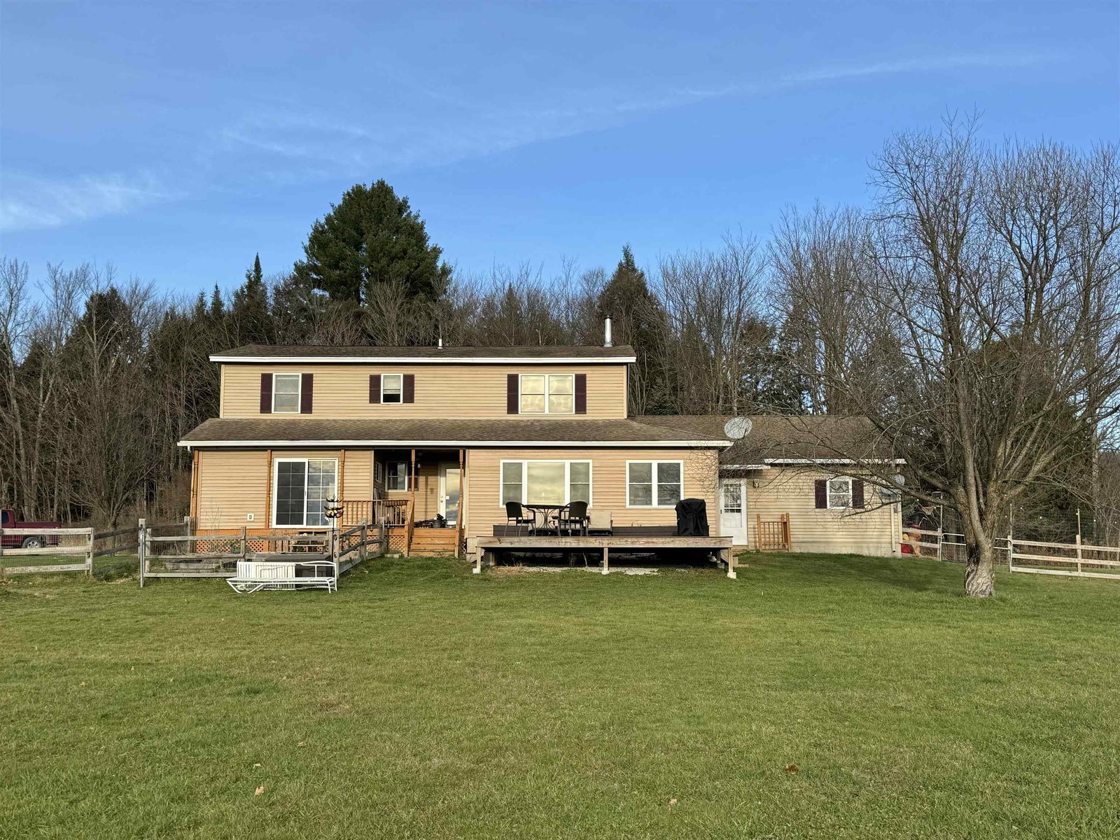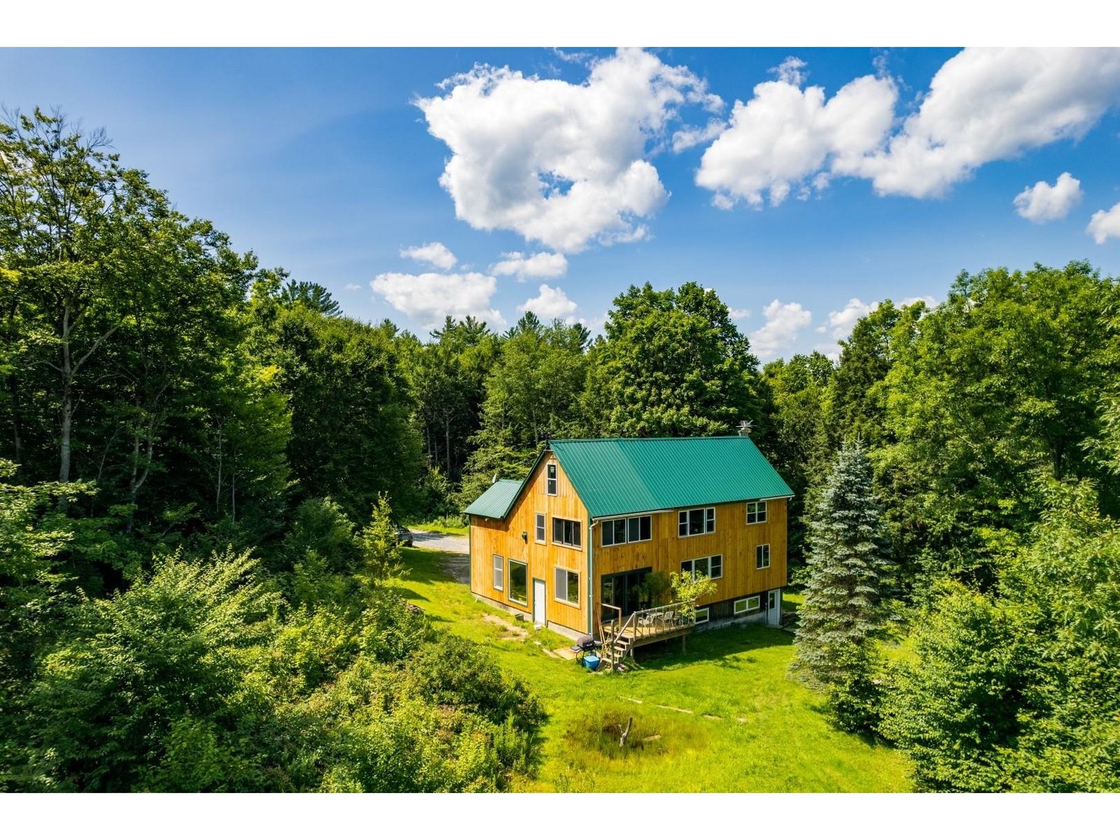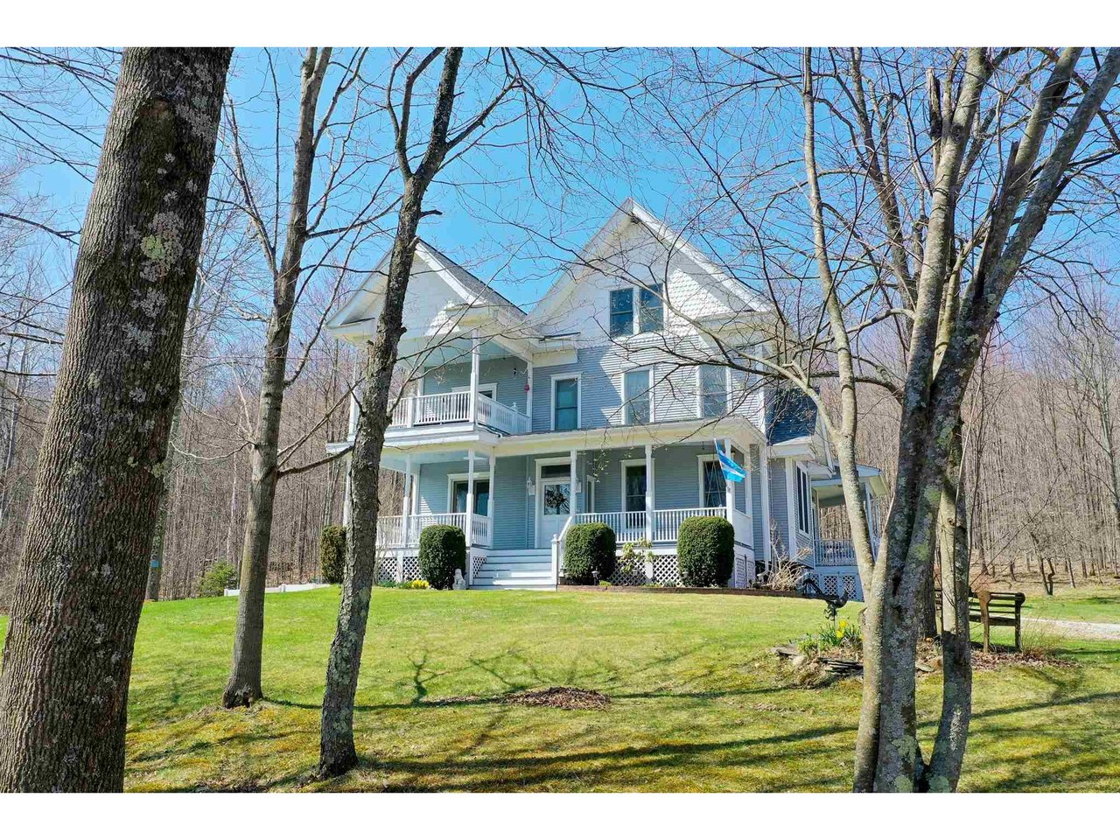Sold Status
$603,000 Sold Price
House Type
3 Beds
5 Baths
3,344 Sqft
Sold By RE/MAX North Professionals
Similar Properties for Sale
Request a Showing or More Info

Call: 802-863-1500
Mortgage Provider
Mortgage Calculator
$
$ Taxes
$ Principal & Interest
$
This calculation is based on a rough estimate. Every person's situation is different. Be sure to consult with a mortgage advisor on your specific needs.
Franklin County
Meander down a long, private drive to your lovely country Victorian home positioned for privacy and views. The 2 porches and balcony give the owners places to relax and enjoy the views and entertain. Offering 3 levels of living and all bedrooms with en suite baths. The owner put a lot of love and detail into this home, from the yellow onyx in the master bath to the Proctor marble in the entry and fireplace, to the elaborate detailed moulding and trim work throughout the home. The property also offers a 2 car detached, insulated garage with partially finished space above, just waiting for you to finish it as you wish... and there is an adorable barn (built in 1998) and made to look old, with power and water. All the features are too numerous to mention in this space, so be sure to review the attached feature sheet. Showings begin tomorrow, Friday, April 16th at noon. †
Property Location
Property Details
| Sold Price $603,000 | Sold Date Jun 30th, 2021 | |
|---|---|---|
| List Price $598,000 | Total Rooms 8 | List Date Apr 15th, 2021 |
| Cooperation Fee Unknown | Lot Size 8.03 Acres | Taxes $7,259 |
| MLS# 4855954 | Days on Market 1316 Days | Tax Year 2020 |
| Type House | Stories 3 | Road Frontage |
| Bedrooms 3 | Style Victorian | Water Frontage |
| Full Bathrooms 3 | Finished 3,344 Sqft | Construction No, Existing |
| 3/4 Bathrooms 0 | Above Grade 2,544 Sqft | Seasonal No |
| Half Bathrooms 2 | Below Grade 800 Sqft | Year Built 1995 |
| 1/4 Bathrooms 0 | Garage Size 2 Car | County Franklin |
| Interior Features |
|---|
| Equipment & Appliances |
| Living Room 14'2 x 14, 1st Floor | Dining Room 16 x 12, 1st Floor | Kitchen/Living 30 x 19'7, 1st Floor |
|---|---|---|
| Primary Bedroom 16'4 x 13'6, 2nd Floor | Bedroom 14'6 x 9'4, 2nd Floor | Bedroom 17'8 x 17'6, 3rd Floor |
| Exercise Room 13 x 13, Basement |
| ConstructionWood Frame |
|---|
| BasementInterior, Concrete, Interior Stairs, Full, Stairs - Interior |
| Exterior Features |
| Exterior Vinyl Siding | Disability Features |
|---|---|
| Foundation Concrete | House Color gray |
| Floors | Building Certifications |
| Roof Shingle-Architectural | HERS Index |
| DirectionsRte 128 North, almost to the end... Left onto McNall, just before 104. Continue for approx. 1 mi. to drive on left. No sign. Number on mailbox. Long driveway.... |
|---|
| Lot DescriptionYes, Sloping, Mountain View, Country Setting |
| Garage & Parking Detached, Auto Open, Storage Above |
| Road Frontage | Water Access |
|---|---|
| Suitable Use | Water Type |
| Driveway Dirt | Water Body |
| Flood Zone No | Zoning res/ag |
| School District Fairfax School District | Middle BFA/Fairfax Middle School |
|---|---|
| Elementary Fairfax Elementary School | High BFA Fairfax High School |
| Heat Fuel Oil | Excluded |
|---|---|
| Heating/Cool None, Hot Water, Baseboard | Negotiable |
| Sewer Septic | Parcel Access ROW |
| Water Private, Drilled Well | ROW for Other Parcel |
| Water Heater Owned, Off Boiler | Financing |
| Cable Co | Documents Survey, Deed |
| Electric 220 Plug | Tax ID 210-068-10903 |

† The remarks published on this webpage originate from Listed By Holmes & Eddy of KW Vermont via the PrimeMLS IDX Program and do not represent the views and opinions of Coldwell Banker Hickok & Boardman. Coldwell Banker Hickok & Boardman cannot be held responsible for possible violations of copyright resulting from the posting of any data from the PrimeMLS IDX Program.

 Back to Search Results
Back to Search Results










