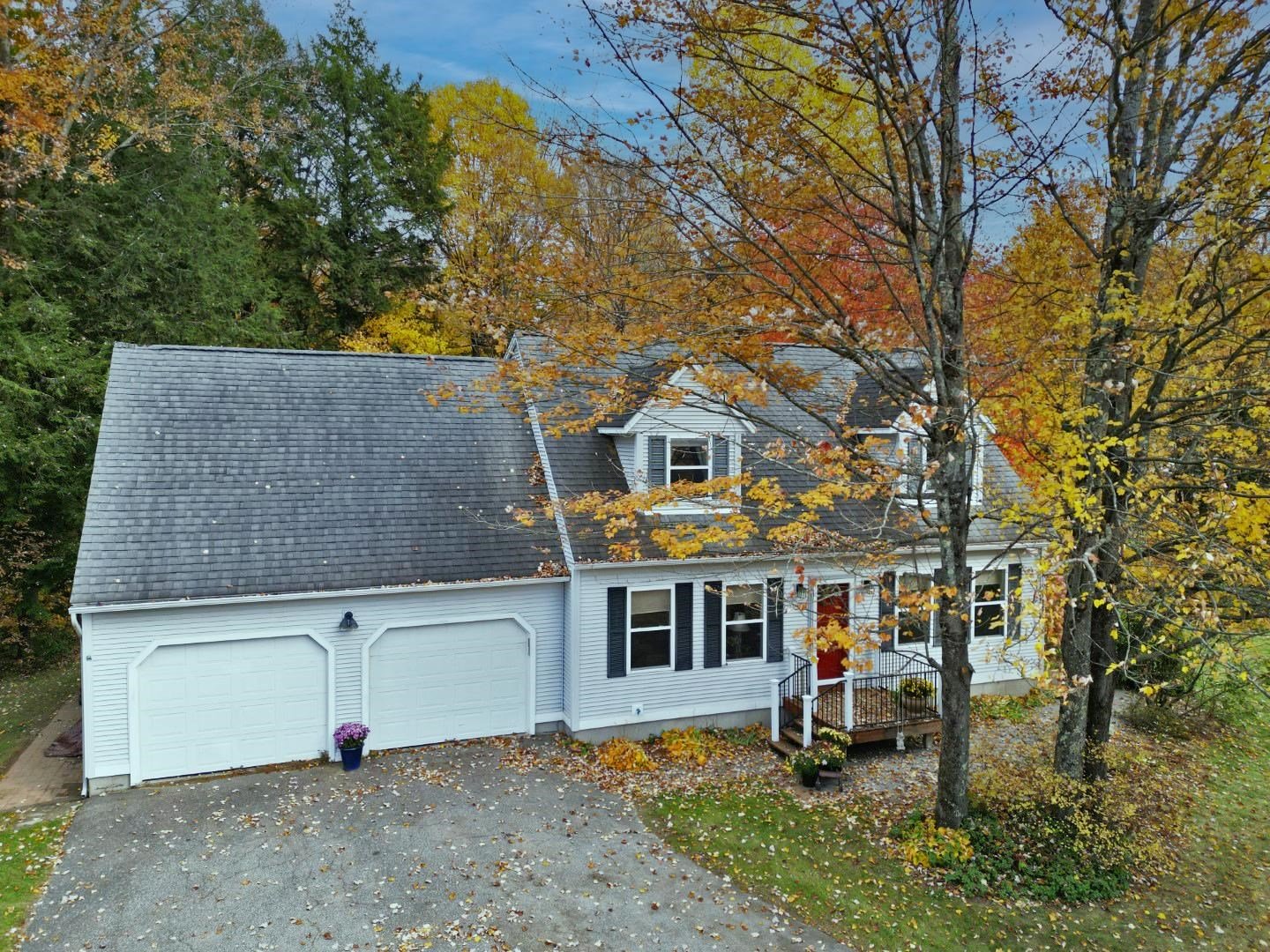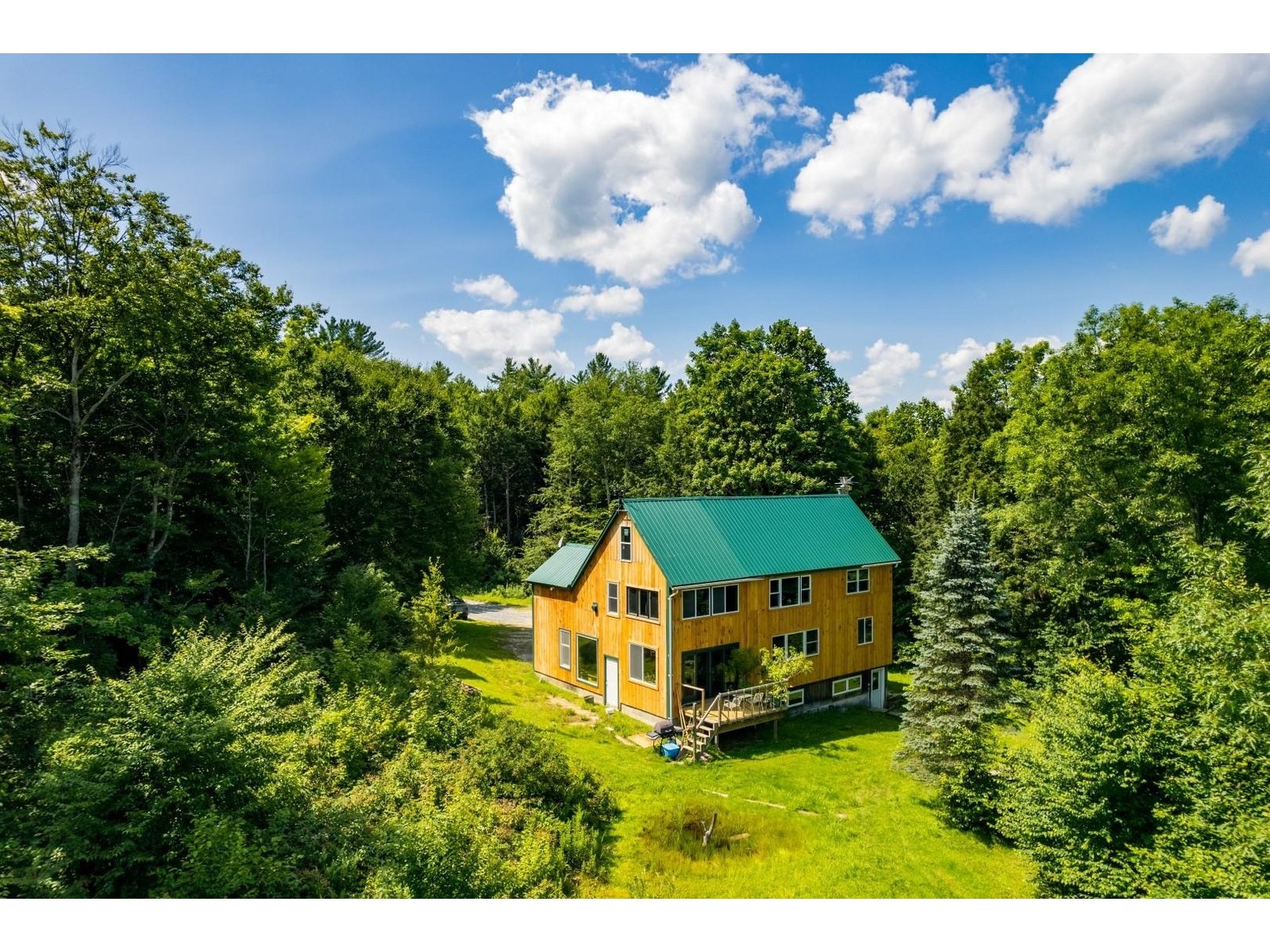Sold Status
$383,500 Sold Price
House Type
3 Beds
2 Baths
2,259 Sqft
Sold By Leslie Quinn of Coldwell Banker Hickok and Boardman
Similar Properties for Sale
Request a Showing or More Info

Call: 802-863-1500
Mortgage Provider
Mortgage Calculator
$
$ Taxes
$ Principal & Interest
$
This calculation is based on a rough estimate. Every person's situation is different. Be sure to consult with a mortgage advisor on your specific needs.
Franklin County
Take in these beautiful Mt. Mansfield views with the 1-1/2 story wall of windows that fills this home with sunlight. This home is situated on 11.75 acres including a 2 acre building lot and a 14 x 56 horse barn. This home has been nicely updated. The kitchen was renovated in 2012 with new appliances, granite counter tops, brown maple flooring and radiant heat. The bathrooms were just renovated and completed in 2016. Some newer doors and windows, too. Country living at it's best and a perfect spot for a gentlemen's farm with outbuildings, a 2 bay garage/barn with 2 stalls. There's plenty of room to roam for animals. Located right off the kitchen is a plant room for all your gardening needs with 2 drains and a water spigot. There is an outdoor wood boiler and/or an oil furnace that is used for heat. Close to St.Albans and I-89 with easy access to Burlington and Montreal and ski areas nearby. *Also listed as 9.75 acres without the building lot. †
Property Location
Property Details
| Sold Price $383,500 | Sold Date Apr 6th, 2018 | |
|---|---|---|
| List Price $400,000 | Total Rooms 6 | List Date Oct 20th, 2017 |
| Cooperation Fee Unknown | Lot Size 11.75 Acres | Taxes $7,892 |
| MLS# 4664857 | Days on Market 2589 Days | Tax Year 2017 |
| Type House | Stories 1 1/2 | Road Frontage 733 |
| Bedrooms 3 | Style A Frame, Contemporary | Water Frontage |
| Full Bathrooms 1 | Finished 2,259 Sqft | Construction No, Existing |
| 3/4 Bathrooms 1 | Above Grade 2,259 Sqft | Seasonal No |
| Half Bathrooms 0 | Below Grade 0 Sqft | Year Built 1973 |
| 1/4 Bathrooms 0 | Garage Size 2 Car | County Franklin |
| Interior FeaturesCathedral Ceiling, Dining Area, Kitchen Island |
|---|
| Equipment & AppliancesMicrowave, Dryer, Range-Gas, Refrigerator, Dishwasher, Washer |
| Kitchen 12x17, 1st Floor | Dining Room 13x16, 1st Floor | Living Room 12x13, 1st Floor |
|---|---|---|
| Family Room 16x31, 2nd Floor | Primary Bedroom 12x14, 2nd Floor | Bedroom 12'5x16, 2nd Floor |
| Bedroom 9x12'6, 1st Floor |
| ConstructionWood Frame |
|---|
| BasementInterior, Bulkhead, Interior Stairs, Concrete, Full |
| Exterior FeaturesBarn, Deck, Outbuilding |
| Exterior Wood | Disability Features |
|---|---|
| Foundation Poured Concrete | House Color Brown |
| Floors Tile, Hardwood | Building Certifications |
| Roof Shingle | HERS Index |
| DirectionsI-89 North, Exit 18, 104A to Fairfax. Left onto Huntville Road property on left. |
|---|
| Lot DescriptionYes, Mountain View, Country Setting, Rural Setting |
| Garage & Parking Detached, Barn, Driveway |
| Road Frontage 733 | Water Access |
|---|---|
| Suitable UseLand:Pasture | Water Type |
| Driveway Gravel | Water Body |
| Flood Zone No | Zoning RES |
| School District Fairfax School District | Middle BFA/Fairfax Middle School |
|---|---|
| Elementary Fairfax Elementary School | High BFAFairfax High School |
| Heat Fuel Wood, Oil | Excluded |
|---|---|
| Heating/Cool None, Wood Boiler, Hot Water, Baseboard, Wood Boiler | Negotiable |
| Sewer Septic | Parcel Access ROW |
| Water Drilled Well | ROW for Other Parcel |
| Water Heater Off Boiler | Financing |
| Cable Co | Documents Deed, Survey, Property Disclosure |
| Electric 150 Amp, Circuit Breaker(s) | Tax ID 21006810591 |

† The remarks published on this webpage originate from Listed By Donna Mathieu of RE/MAX North Professionals via the PrimeMLS IDX Program and do not represent the views and opinions of Coldwell Banker Hickok & Boardman. Coldwell Banker Hickok & Boardman cannot be held responsible for possible violations of copyright resulting from the posting of any data from the PrimeMLS IDX Program.

 Back to Search Results
Back to Search Results










