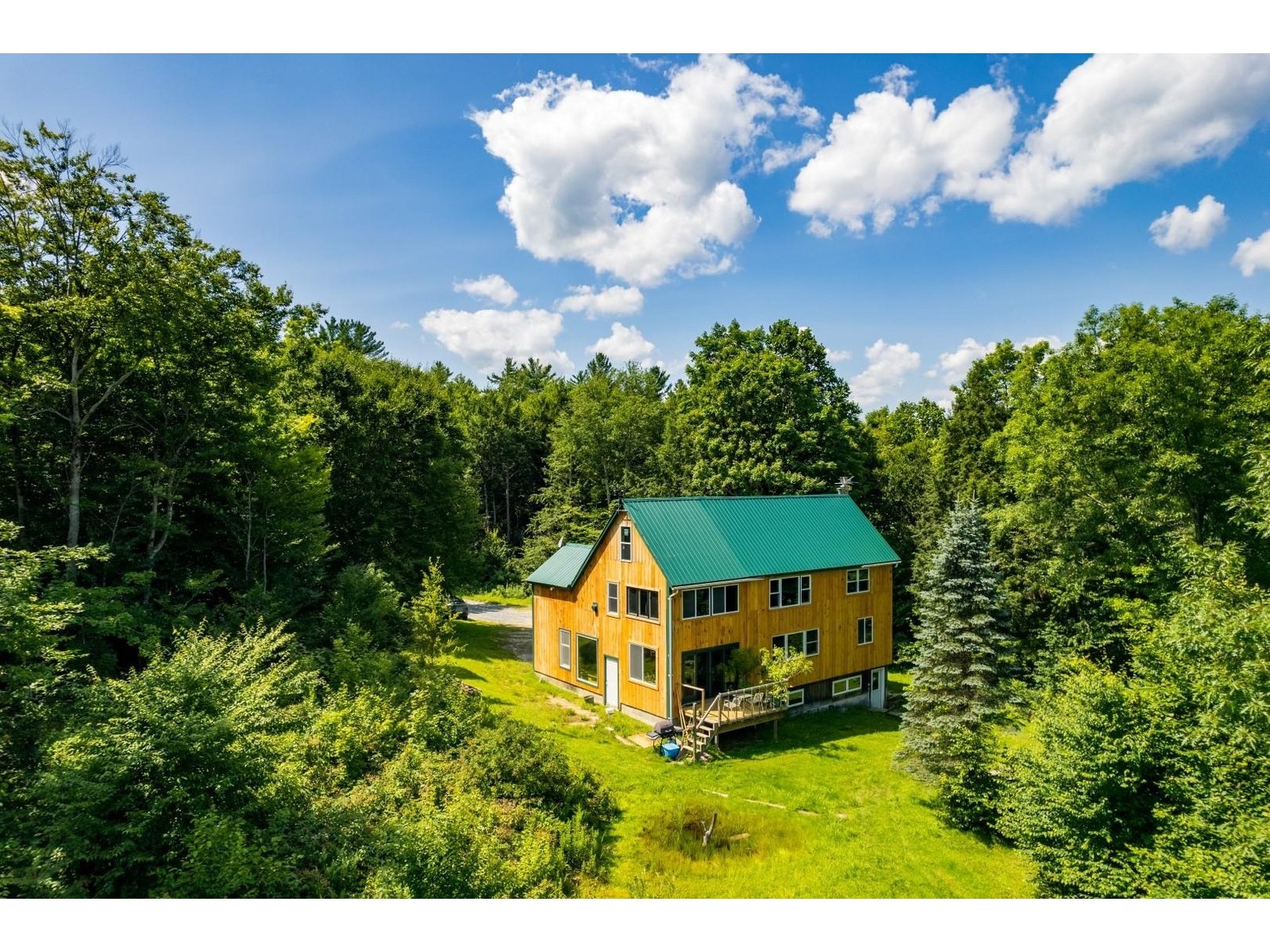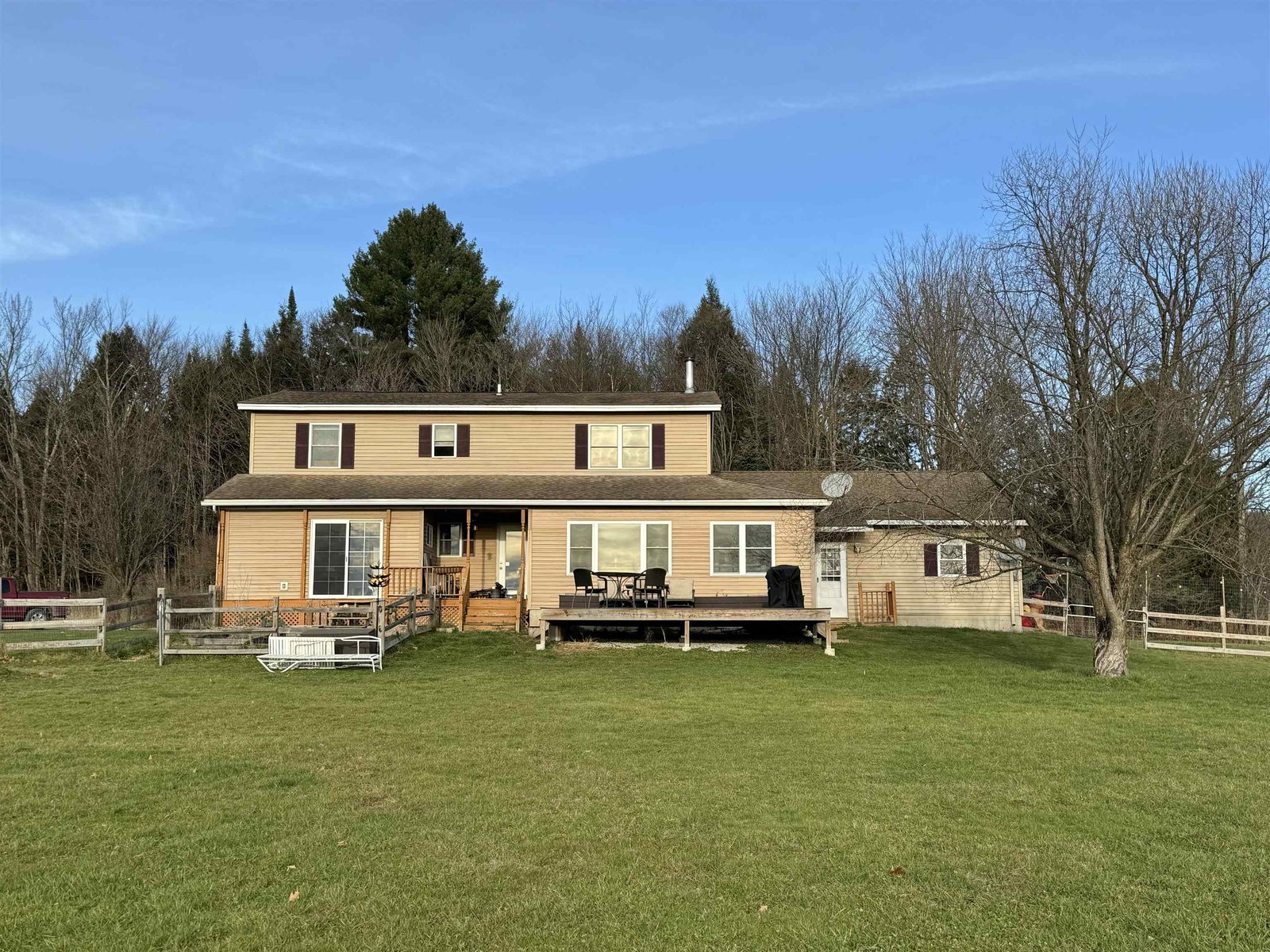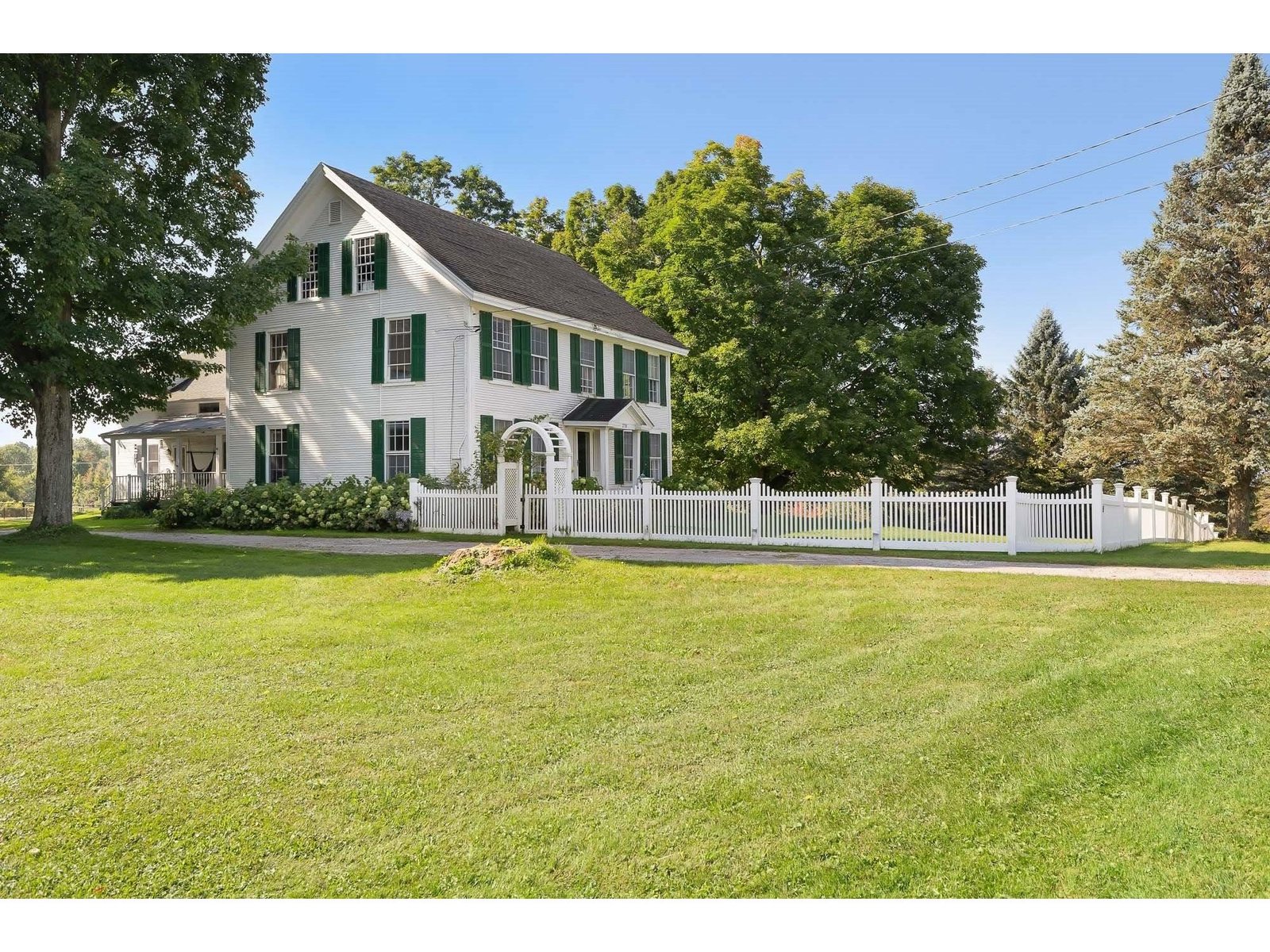Sold Status
$510,000 Sold Price
House Type
4 Beds
4 Baths
4,511 Sqft
Sold By Philip Gerbode of Coldwell Banker Hickok and Boardman
Similar Properties for Sale
Request a Showing or More Info

Call: 802-863-1500
Mortgage Provider
Mortgage Calculator
$
$ Taxes
$ Principal & Interest
$
This calculation is based on a rough estimate. Every person's situation is different. Be sure to consult with a mortgage advisor on your specific needs.
Franklin County
Looking for peaceful surroundings? Privacy and mountain views? Secluded and private hilltop 3 level Contemporary with fabulous mountain views on 10 acres. 4 bedrooms, 4 baths open floor plan. Custom maple kitchen, granite counter tops, walkin pantry. Maple, marble & WW flooring. 2 story living room with walls of windows light up the great room and take in the mountain views. Media room, music/library, rec room, exercise room. Fireplace. Lower level walkout. Expansive decking. Screened gazebo with hot tub. Attached 2 car garage and a detached 3 car 36x28garage.1000 sq ft finished over the 3 car garage as game room or studio. A perfect home for you and your family. Broadband cable connection available."DRIVEWAY ALARM" - please don't go up driveway without an appointment!!! †
Property Location
Property Details
| Sold Price $510,000 | Sold Date Sep 27th, 2012 | |
|---|---|---|
| List Price $550,000 | Total Rooms 11 | List Date Jun 12th, 2012 |
| Cooperation Fee Unknown | Lot Size 10.78 Acres | Taxes $9,169 |
| MLS# 4165614 | Days on Market 4545 Days | Tax Year 2011 |
| Type House | Stories 3 | Road Frontage 1200 |
| Bedrooms 4 | Style Walkout Lower Level, Contemporary | Water Frontage |
| Full Bathrooms 2 | Finished 4,511 Sqft | Construction , Existing |
| 3/4 Bathrooms 2 | Above Grade 3,503 Sqft | Seasonal No |
| Half Bathrooms 0 | Below Grade 1,008 Sqft | Year Built 1991 |
| 1/4 Bathrooms 0 | Garage Size 2 Car | County Franklin |
| Interior FeaturesAttic, Blinds, Cedar Closet, Ceiling Fan, Dining Area, Fireplaces - 1, Hot Tub, Kitchen/Dining, Laundry Hook-ups, Primary BR w/ BA, Skylight, Vaulted Ceiling, Walk-in Closet, Walk-in Pantry, Whirlpool Tub, Window Treatment, Laundry - 2nd Floor |
|---|
| Equipment & AppliancesRefrigerator, Range-Gas, Dishwasher, Wall Oven, Double Oven, Exhaust Hood, Antenna, CO Detector, Dehumidifier, Satellite Dish, Smoke Detector, Smoke Detector, Smoke Detectr-Hard Wired, Wood Stove |
| Kitchen 15x11, 4th Floor | Dining Room 17x15, 1st Floor | Living Room 18x18, 1st Floor |
|---|---|---|
| Family Room 14x16, 1st Floor | Office/Study 23x16, 2nd Floor | Primary Bedroom 15x16, 2nd Floor |
| Bedroom 11x11, 2nd Floor | Bedroom 13x11, 2nd Floor | Bedroom 11x10, Basement |
| Den 10x11, Basement | Other 21x15, Basement | Other 15x15, Basement |
| ConstructionWood Frame |
|---|
| BasementInterior, Locked Storage Space, Climate Controlled, Full, Daylight, Interior Stairs, Finished |
| Exterior FeaturesDeck, Fence - Full, Hot Tub, Shed, Window Screens |
| Exterior Shingle, Clapboard, Cedar | Disability Features 1st Floor 3/4 Bathrm, Bathrm w/tub, Bathrm w/step-in Shower, Bathroom w/Tub |
|---|---|
| Foundation Concrete | House Color Cedar |
| Floors Vinyl, Carpet, Ceramic Tile, Marble, Hardwood | Building Certifications |
| Roof Shingle-Asphalt, Shingle-Architectural | HERS Index |
| DirectionsGo south on Route 104 from St. Albans approximately 6 miles. Right onto Wagner Road. Bear right onto White Pine Road. Sign on left. |
|---|
| Lot DescriptionYes, Landscaped, View, Mountain View, Pasture, Secluded, Fields, Deed Restricted, Country Setting, Cul-De-Sac, Rural Setting |
| Garage & Parking Attached, Auto Open, Direct Entry, Finished, Heated, 4 Parking Spaces |
| Road Frontage 1200 | Water Access |
|---|---|
| Suitable Use | Water Type |
| Driveway Paved | Water Body |
| Flood Zone No | Zoning Residential |
| School District Franklin West | Middle BFA Fairfax Middle |
|---|---|
| Elementary BFA Fairfax | High BFA Fairfax High School |
| Heat Fuel Kerosene, Gas-LP/Bottle | Excluded Ceiling fan in Master Bedroom |
|---|---|
| Heating/Cool Multi Zone, Space Heater, Multi Zone, Hot Water, Baseboard | Negotiable |
| Sewer 1000 Gallon, Private, Mound, Pump Up, Concrete | Parcel Access ROW No |
| Water Purifier/Soft, Private, Drilled Well | ROW for Other Parcel No |
| Water Heater Domestic, Tank, Gas-Lp/Bottle, Owned, Off Boiler | Financing , Conventional |
| Cable Co | Documents Bldg Plans (Blueprint), Property Disclosure, Plot Plan, Deed, Property Disclosure |
| Electric Wired for Generator, 200 Amp, Circuit Breaker(s) | Tax ID 21006811515 |

† The remarks published on this webpage originate from Listed By of via the PrimeMLS IDX Program and do not represent the views and opinions of Coldwell Banker Hickok & Boardman. Coldwell Banker Hickok & Boardman cannot be held responsible for possible violations of copyright resulting from the posting of any data from the PrimeMLS IDX Program.

 Back to Search Results
Back to Search Results










