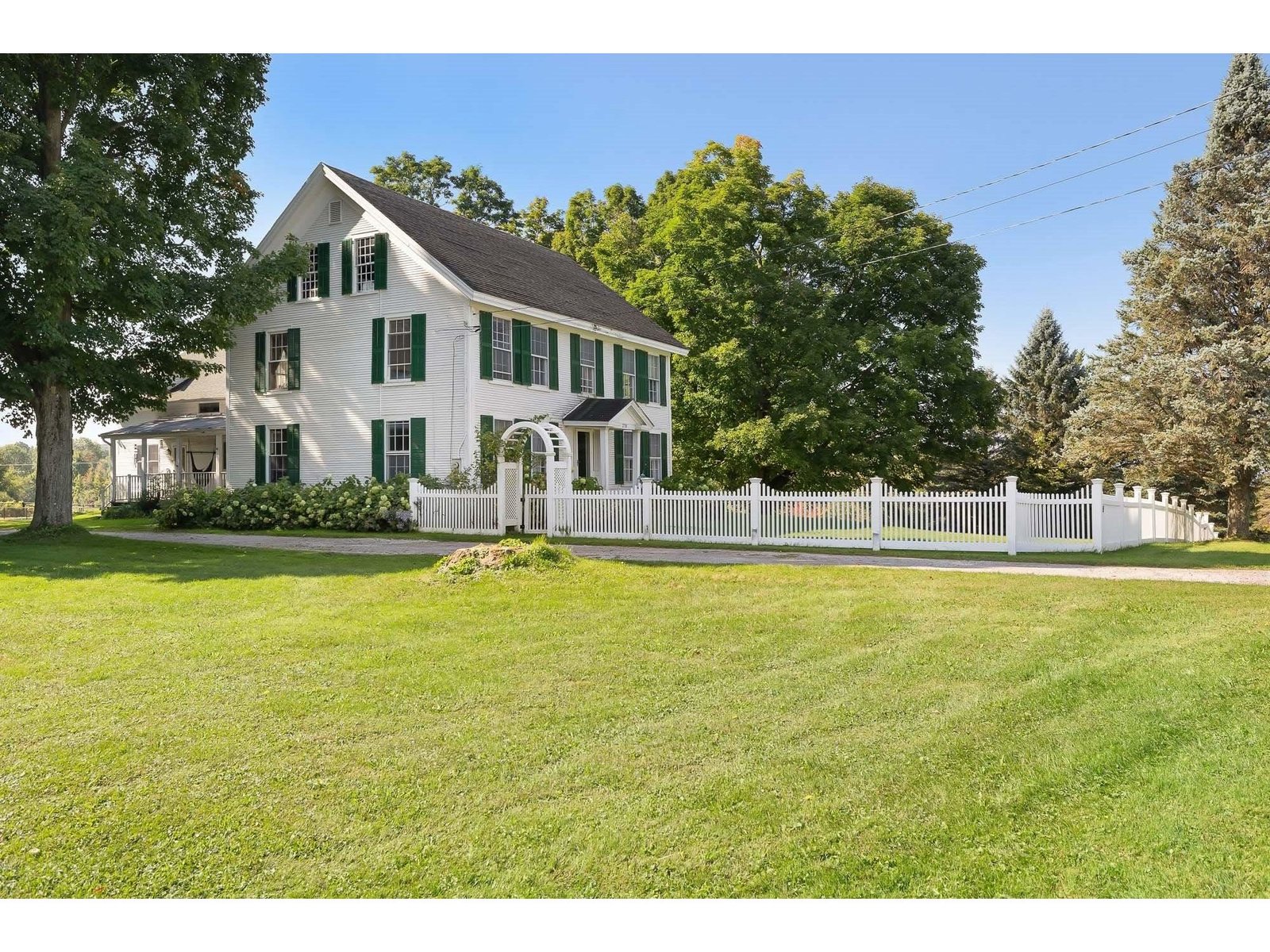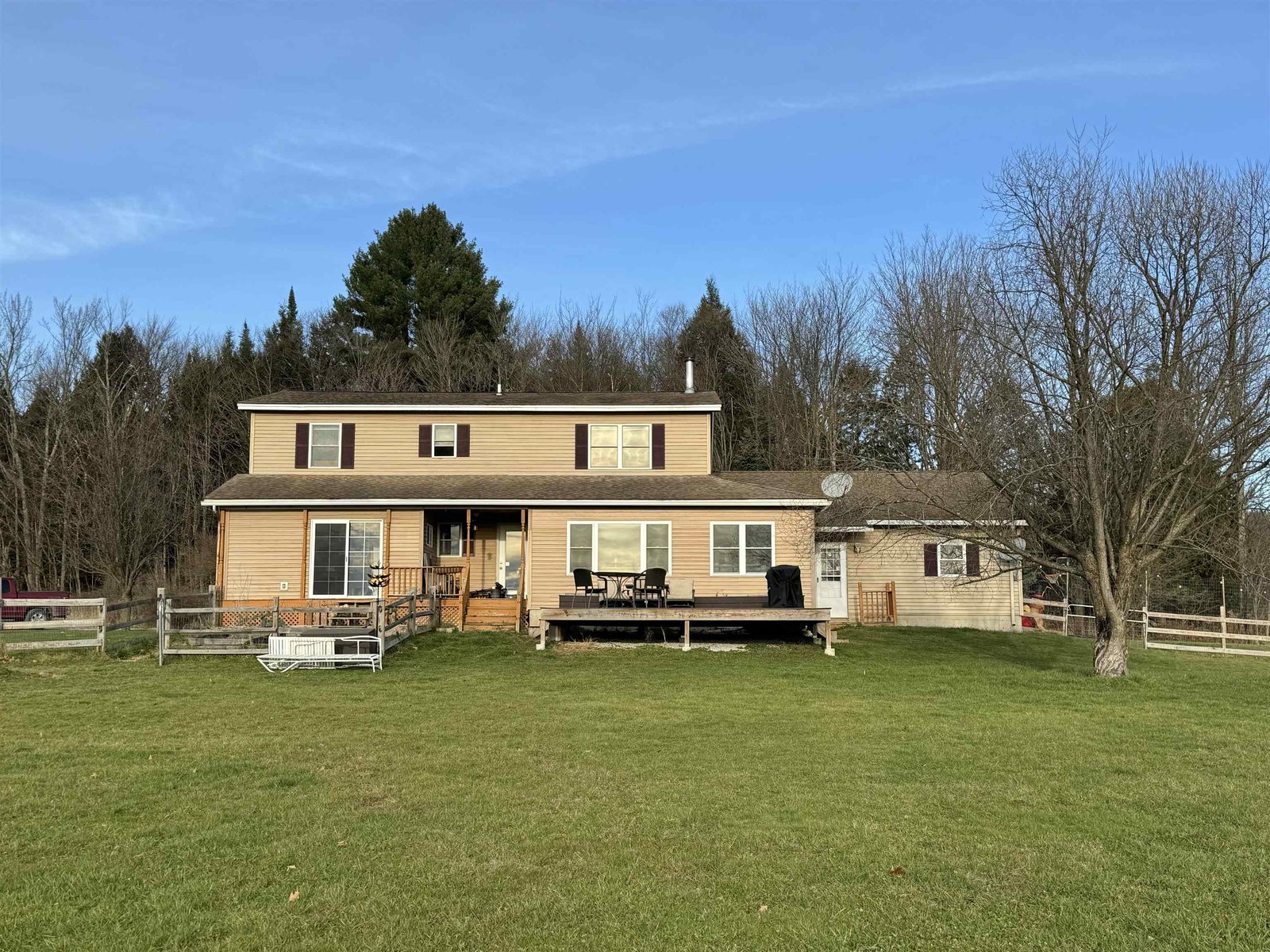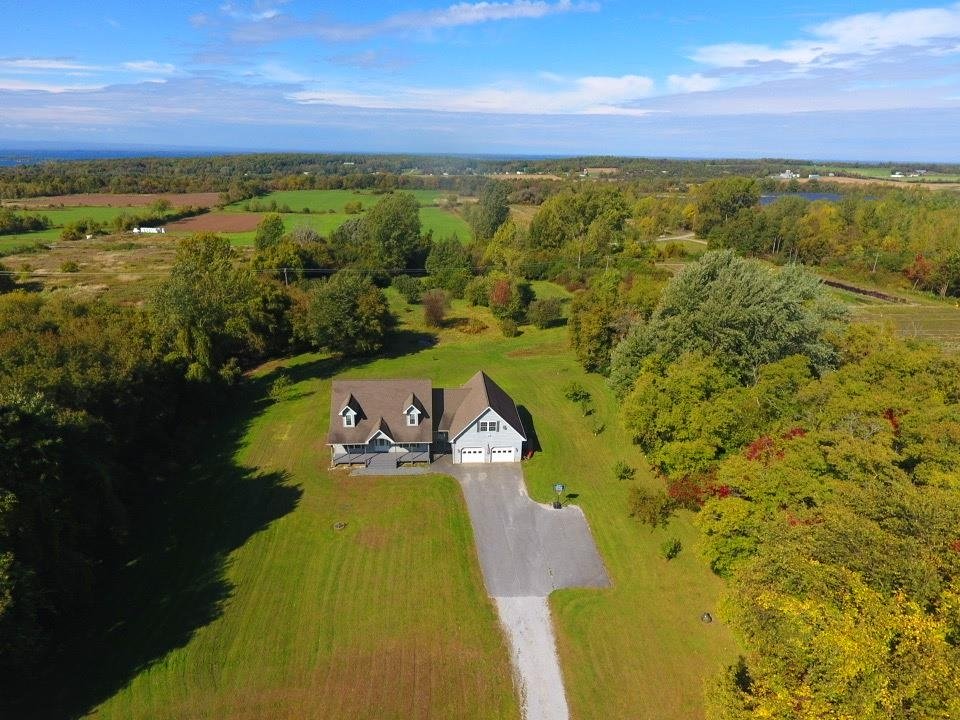Sold Status
$800,000 Sold Price
House Type
4 Beds
4 Baths
3,457 Sqft
Sold By CENTURY 21 MRC
Similar Properties for Sale
Request a Showing or More Info

Call: 802-863-1500
Mortgage Provider
Mortgage Calculator
$
$ Taxes
$ Principal & Interest
$
This calculation is based on a rough estimate. Every person's situation is different. Be sure to consult with a mortgage advisor on your specific needs.
Franklin County
This beautifully maintained contemporary home, situated on a private lot is not one to miss. As you enter you are welcomed by ample natural light and a spacious open floor plan. The kitchen features stainless steel appliances, granite counter tops and a large walk in pantry. Beautiful hardwood flooring flows though the kitchen into the living room where you can cozy up to the wood stove in the winters. Upstairs is complete with 4 large bedrooms and 3 full bathrooms. The primary bedroom with an en suite bath including a jacuzzi tub and stand alone shower. The walkout finished basement has additional room and full bathroom. The large 3 car garage boasts a great rec room currently being utilized as a workout area and it is heated!! The beautiful grounds come complete with blueberry bushes, a fully operational sugar shack, and plenty of room to garden with raised beds. It is private yet only 15 minutes from I-89 and a short walk to Silver Lake.. Don't miss out!!! †
Property Location
Property Details
| Sold Price $800,000 | Sold Date Aug 15th, 2022 | |
|---|---|---|
| List Price $749,000 | Total Rooms 7 | List Date Jun 2nd, 2022 |
| Cooperation Fee Unknown | Lot Size 10.78 Acres | Taxes $11,030 |
| MLS# 4913443 | Days on Market 903 Days | Tax Year 2022 |
| Type House | Stories 2 | Road Frontage |
| Bedrooms 4 | Style Contemporary | Water Frontage |
| Full Bathrooms 4 | Finished 3,457 Sqft | Construction No, Existing |
| 3/4 Bathrooms 0 | Above Grade 2,357 Sqft | Seasonal No |
| Half Bathrooms 0 | Below Grade 1,100 Sqft | Year Built 1990 |
| 1/4 Bathrooms 0 | Garage Size 3 Car | County Franklin |
| Interior FeaturesBlinds, Cathedral Ceiling, Cedar Closet, Ceiling Fan, Dining Area, Fireplace - Wood, Hearth, Hot Tub, Laundry Hook-ups, Living/Dining, Primary BR w/ BA, Natural Woodwork, Walk-in Closet, Walk-in Pantry, Whirlpool Tub, Wood Stove Insert, Laundry - 2nd Floor |
|---|
| Equipment & AppliancesFreezer, Exhaust Hood, Dishwasher, Washer, Dryer, Stove - Gas, Dehumidifier, Smoke Detectr-Batt Powrd, Smoke Detectr-HrdWrdw/Bat |
| Living Room 1st Floor | Kitchen 1st Floor | Dining Room 1st Floor |
|---|---|---|
| Bedroom 2nd Floor | Bedroom 2nd Floor | Bedroom Basement |
| Bedroom Basement | Bath - Full 2nd Floor | Bath - Full 2nd Floor |
| Bath - Full 1st Floor | Bath - Full Basement |
| ConstructionWood Frame |
|---|
| BasementWalkout, Full, Concrete, Finished |
| Exterior FeaturesDeck, Hot Tub, Outbuilding, Window Screens |
| Exterior Cedar | Disability Features |
|---|---|
| Foundation Concrete | House Color |
| Floors Marble, Carpet, Ceramic Tile, Hardwood | Building Certifications |
| Roof Shingle-Architectural | HERS Index |
| DirectionsFollow I-89 to exit 18 toward US-7 S Turn Right onto US-7 S Turn left onto VT-104A E 4.5mi Turn left onto VT-104 N 2.9mi Turn left onto Wagner Rd Turn right onto White Pine Rd Destination will be on the left |
|---|
| Lot Description, Wooded, Wooded, Rural Setting |
| Garage & Parking Attached, Direct Entry, Driveway, Garage |
| Road Frontage | Water Access |
|---|---|
| Suitable Use | Water Type |
| Driveway Paved | Water Body |
| Flood Zone Unknown | Zoning Residential |
| School District Franklin West | Middle BFA/Fairfax Middle School |
|---|---|
| Elementary Fairfax Elementary School | High BFAFairfax High School |
| Heat Fuel Gas-LP/Bottle | Excluded |
|---|---|
| Heating/Cool None, Baseboard | Negotiable |
| Sewer Septic, Mound, Septic | Parcel Access ROW |
| Water Purifier/Soft, Drilled Well, Private, Purifier/Soft | ROW for Other Parcel |
| Water Heater Tank, Gas-Lp/Bottle, Owned | Financing |
| Cable Co Direct TV | Documents |
| Electric Circuit Breaker(s), 200 Amp | Tax ID 210-068-11515 |

† The remarks published on this webpage originate from Listed By Flex Realty Group of Flex Realty via the PrimeMLS IDX Program and do not represent the views and opinions of Coldwell Banker Hickok & Boardman. Coldwell Banker Hickok & Boardman cannot be held responsible for possible violations of copyright resulting from the posting of any data from the PrimeMLS IDX Program.

 Back to Search Results
Back to Search Results










