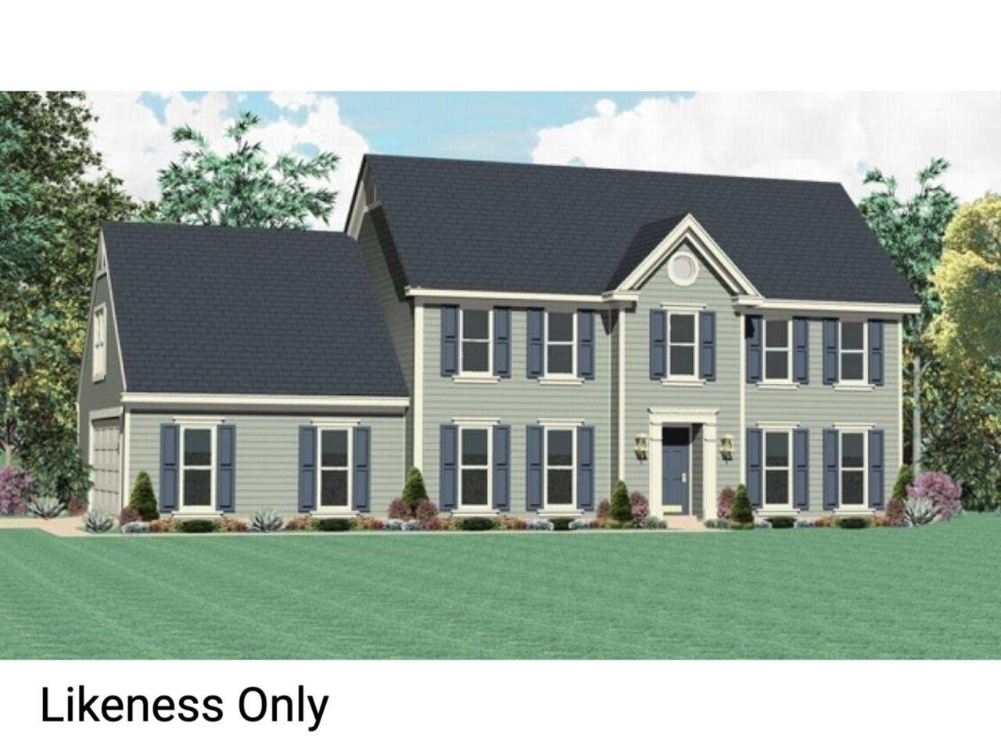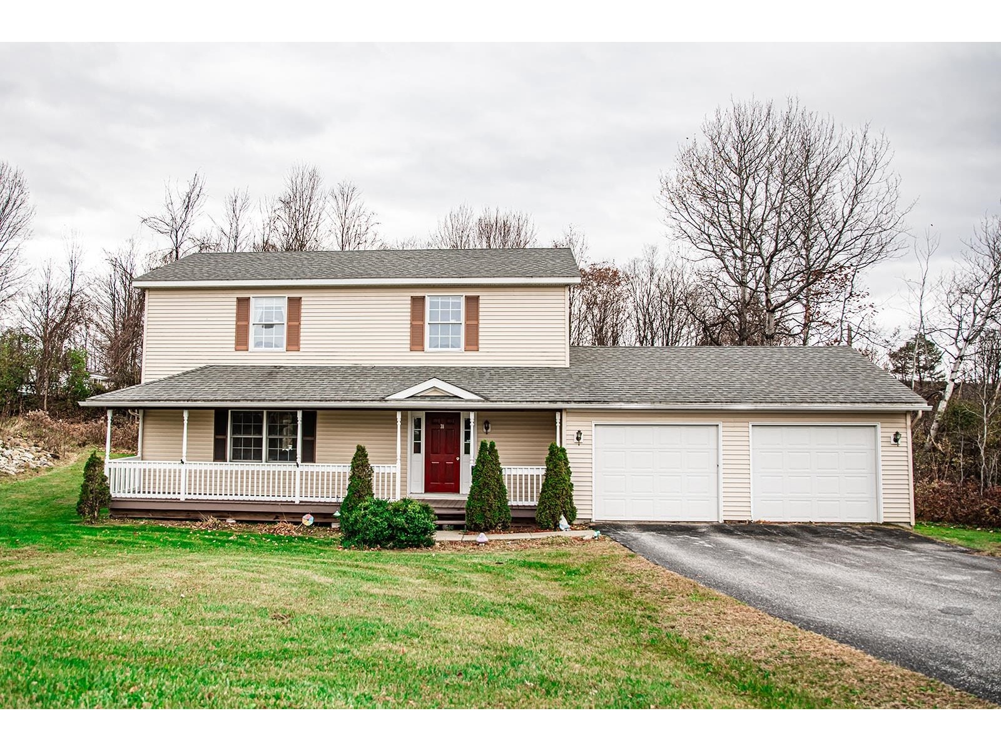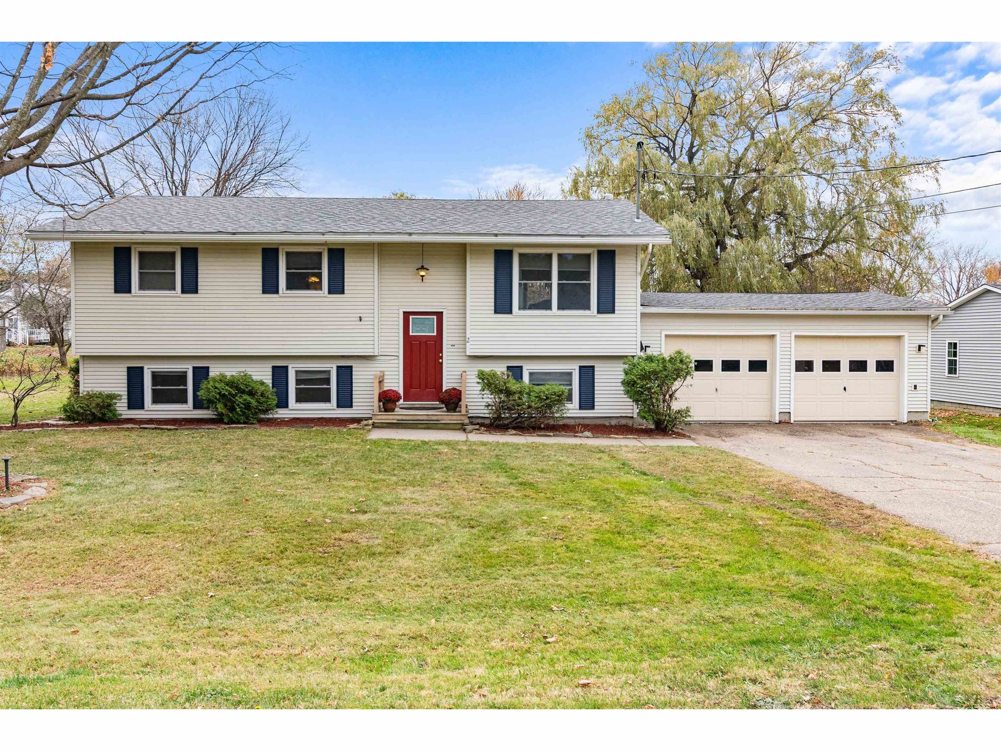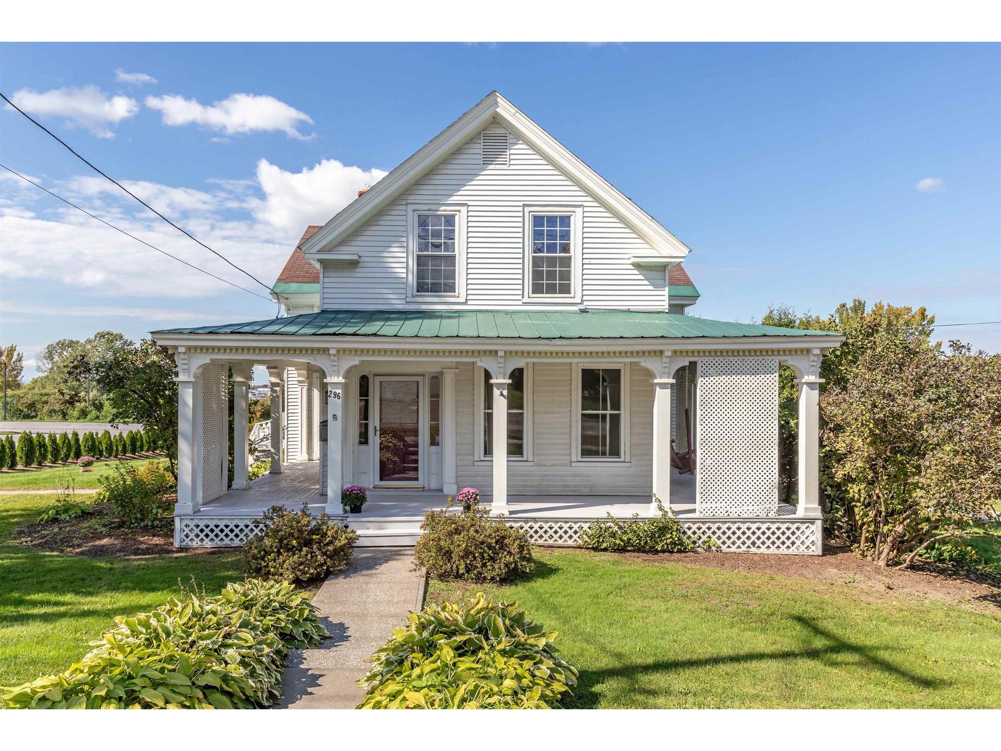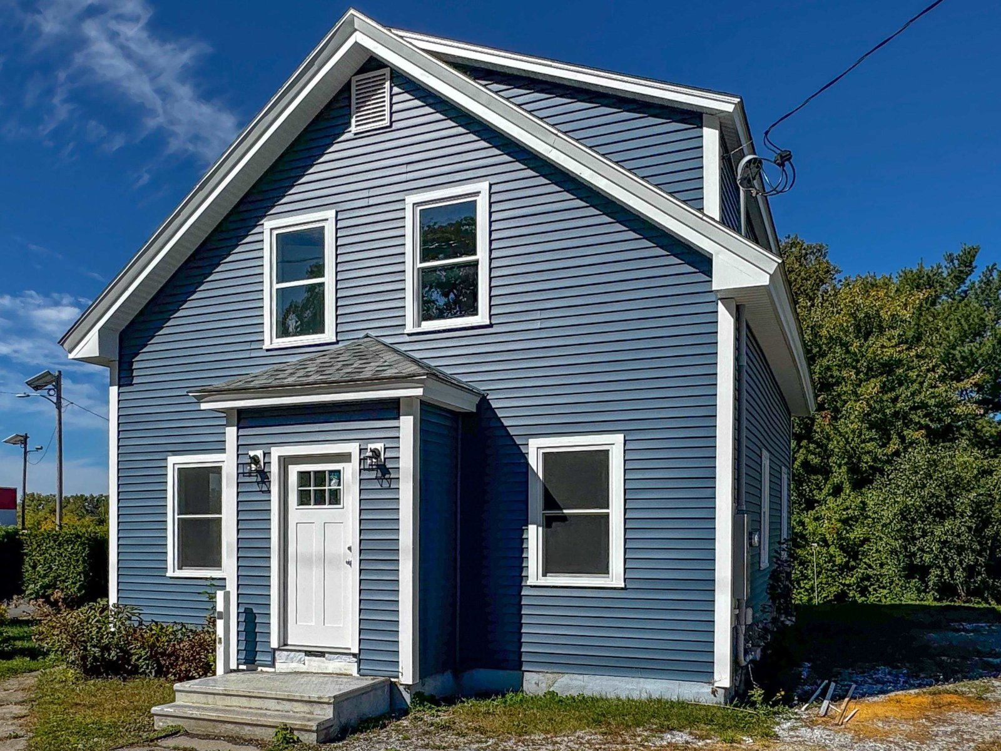Sold Status
$557,000 Sold Price
House Type
3 Beds
3 Baths
2,905 Sqft
Sold By KW Vermont
Similar Properties for Sale
Request a Showing or More Info

Call: 802-863-1500
Mortgage Provider
Mortgage Calculator
$
$ Taxes
$ Principal & Interest
$
This calculation is based on a rough estimate. Every person's situation is different. Be sure to consult with a mortgage advisor on your specific needs.
Franklin County
Welcome to 25 Ironwood Road in beautiful Fairfax, Vermont! This stunning cape-style home offers the perfect blend of comfort, style, and privacy on 5.66 acres of land. Step inside to discover an inviting open concept living area, ideal for entertaining or relaxing with family. The spacious kitchen features a large island with granite countertops, perfect for preparing delicious meals and gathering with loved ones. Adjacent to the main living space, you'll find a charming 3-season room, providing a tranquil retreat to sip your morning coffee or relax after a hard days work. Downstairs, the expansive walkout basement offers ample storage and additional living space, complete with radiant flooring for added comfort and warmth. Benefiting from owned solar panels, this home is both energy-efficient and environmentally friendly, offering modern convenience and cost savings. Nestled in a prime location, enjoy the tranquility of rural living while still being just a short drive from all the local amenities. Don't miss this opportunity to call 25 Ironwood Road home! SHOWINGS BEGIN 3/11/24. †
Property Location
Property Details
| Sold Price $557,000 | Sold Date May 20th, 2024 | |
|---|---|---|
| List Price $539,900 | Total Rooms 7 | List Date Mar 8th, 2024 |
| Cooperation Fee Unknown | Lot Size 5.66 Acres | Taxes $7,319 |
| MLS# 4987315 | Days on Market 258 Days | Tax Year 2024 |
| Type House | Stories 1 1/2 | Road Frontage 286 |
| Bedrooms 3 | Style | Water Frontage |
| Full Bathrooms 1 | Finished 2,905 Sqft | Construction No, Existing |
| 3/4 Bathrooms 1 | Above Grade 2,330 Sqft | Seasonal No |
| Half Bathrooms 1 | Below Grade 575 Sqft | Year Built 2008 |
| 1/4 Bathrooms 0 | Garage Size 2 Car | County Franklin |
| Interior Features |
|---|
| Equipment & AppliancesRefrigerator, Range-Gas, Dishwasher, Washer, Microwave, Dryer, Washer, Stove-Pellet, Pellet Stove |
| Kitchen/Dining 13.6 x 22, 1st Floor | Living Room 13.6x23, 1st Floor | Primary Bedroom 12 x 15.6, 1st Floor |
|---|---|---|
| Bedroom 14 x 12, 2nd Floor | Bedroom 13.6 x 11.6, 2nd Floor | Family Room 23 x 25, Basement |
| Sunroom 11.6 x 9.6, 1st Floor |
| Construction |
|---|
| BasementWalkout, Climate Controlled, Unfinished, Partially Finished, Walkout, Interior Access, Exterior Access |
| Exterior Features |
| Exterior | Disability Features |
|---|---|
| Foundation Poured Concrete | House Color Gray |
| Floors Laminate, Carpet, Ceramic Tile | Building Certifications |
| Roof Metal | HERS Index |
| DirectionsTake Exit 19 off of I89 North to St Albans, take left onto Rte 104, travel 2-3 miles on 104 and Ironwood Road will be on your left. Take a right at the fork in the driveway, home will be on the right. Sign on property. |
|---|
| Lot Description, Easement/ROW, Rural Setting, Rural, Near Hospital |
| Garage & Parking Driveway, Garage |
| Road Frontage 286 | Water Access |
|---|---|
| Suitable Use | Water Type |
| Driveway Gravel | Water Body |
| Flood Zone No | Zoning Residential |
| School District Fairfax School District | Middle BFA/Fairfax Middle School |
|---|---|
| Elementary Fairfax Elementary School | High BFAFairfax High School |
| Heat Fuel Gas-LP/Bottle | Excluded |
|---|---|
| Heating/Cool None, Radiant, Baseboard | Negotiable |
| Sewer 1000 Gallon | Parcel Access ROW |
| Water | ROW for Other Parcel |
| Water Heater | Financing |
| Cable Co | Documents |
| Electric 200 Amp | Tax ID 210-068-11645 |

† The remarks published on this webpage originate from Listed By Benjamin Cote of EXP Realty - Phone: 802-734-2397 via the PrimeMLS IDX Program and do not represent the views and opinions of Coldwell Banker Hickok & Boardman. Coldwell Banker Hickok & Boardman cannot be held responsible for possible violations of copyright resulting from the posting of any data from the PrimeMLS IDX Program.

 Back to Search Results
Back to Search Results