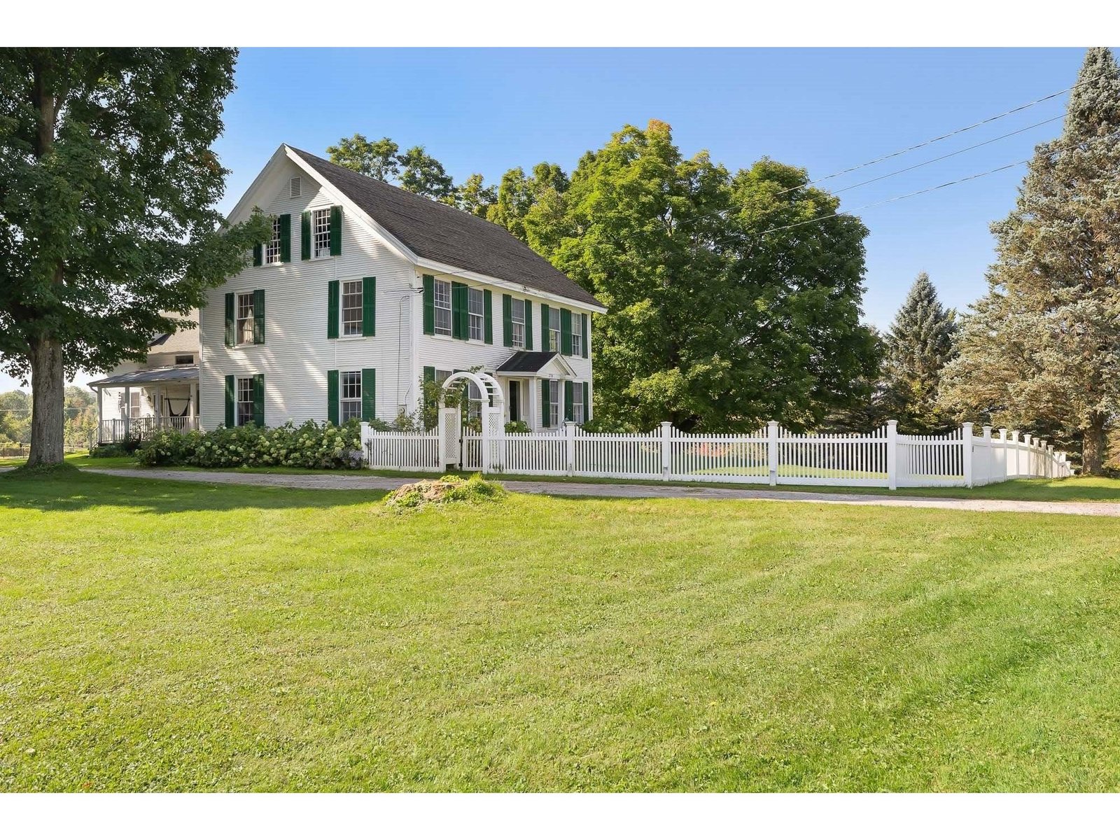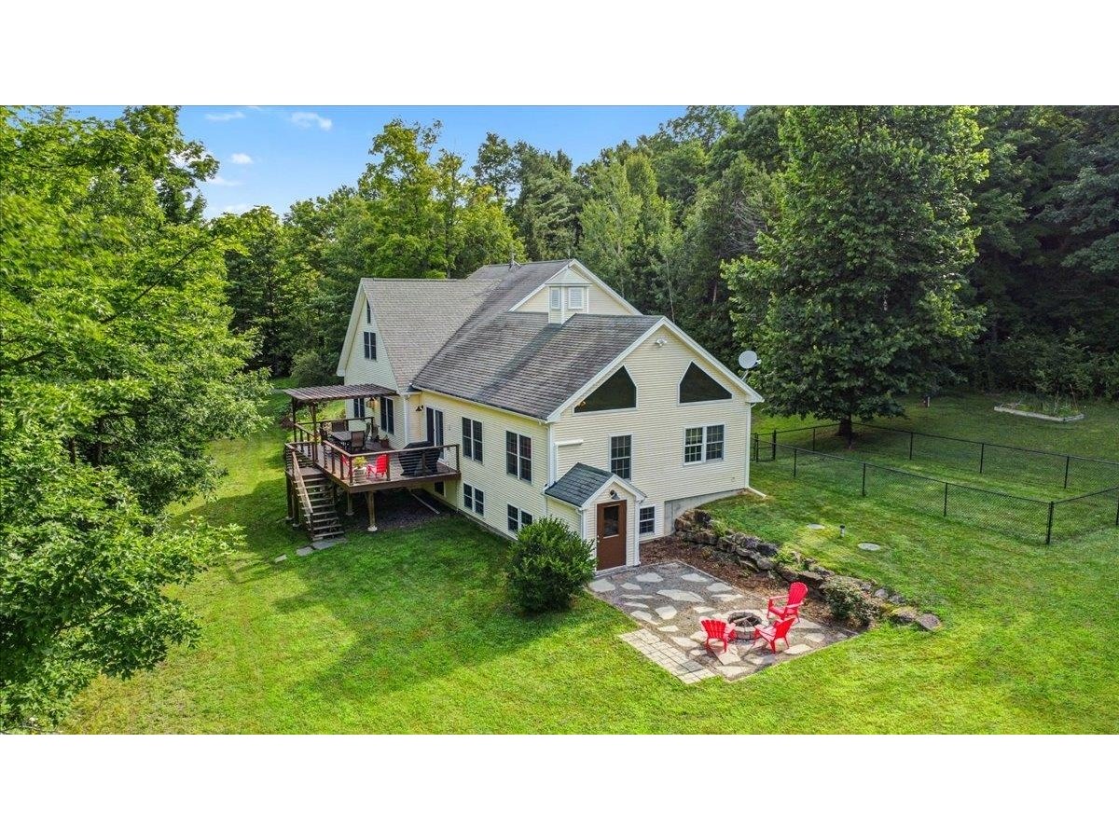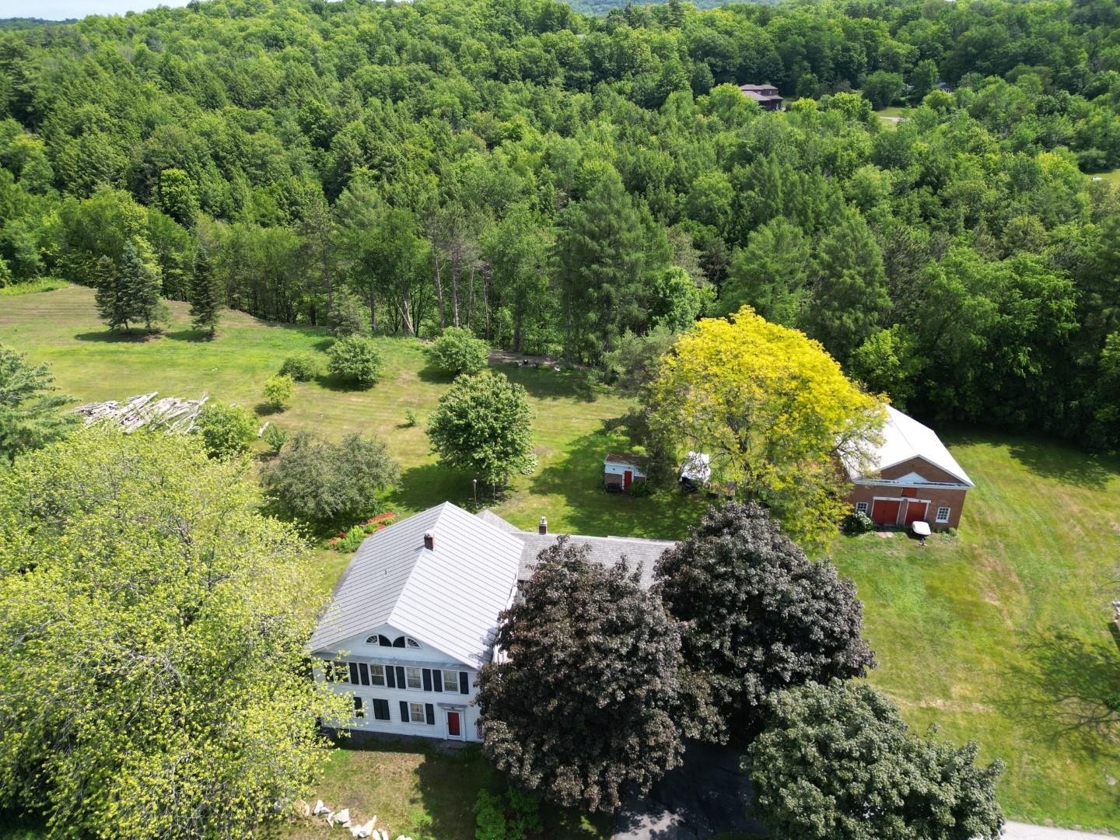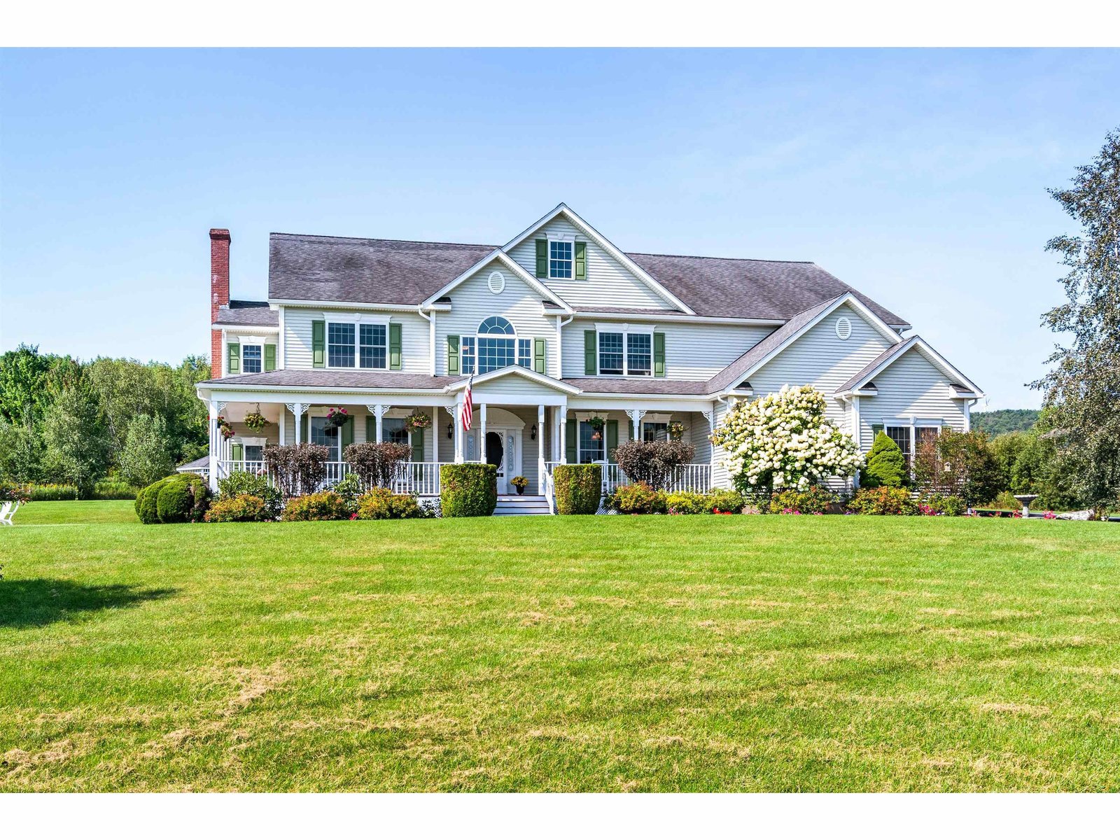Sold Status
$937,500 Sold Price
House Type
5 Beds
5 Baths
5,188 Sqft
Sold By Flex Realty
Similar Properties for Sale
Request a Showing or More Info

Call: 802-863-1500
Mortgage Provider
Mortgage Calculator
$
$ Taxes
$ Principal & Interest
$
This calculation is based on a rough estimate. Every person's situation is different. Be sure to consult with a mortgage advisor on your specific needs.
Franklin County
Carefully situated on 10 very private acres, on a dead-end road, this custom designed home has features we rarely see; such as bathrooms for every bedroom, walk-in closets for every bedroom, radiant heat throughout the house including the basement and garage. The home has been situated to take advantage of the fabulous views of Mt Mansfield and the Green Mountains to the east. Relax and enjoy the breathtaking scenery from your a wrap around porch, deck, screened Gazebo, or even the hot tub! The family room offers a vaulted ceiling, which lets in an abundance of natural light, and a beautiful stone fireplace as the focal point and this flows into the kitchen which offers granite counters and a dining island. It has a first floor guest bedroom with ensuite bath, but the owner's suite on the 2nd floor has a sitting area, plus 2 walk-in closets (one is being used as an office) and a spacious ensuite bath. Downstairs the basement is only partially finished, with an exercise area and the entertainment room. It's a quick 30 minute commute to Burlington and Smuggler's Notch ski area is just up the road. This is a rare opportunity to enjoy country living at it's finest. †
Property Location
Property Details
| Sold Price $937,500 | Sold Date Mar 7th, 2022 | |
|---|---|---|
| List Price $998,000 | Total Rooms 10 | List Date Aug 31st, 2021 |
| Cooperation Fee Unknown | Lot Size 10.1 Acres | Taxes $12,061 |
| MLS# 4880630 | Days on Market 1178 Days | Tax Year 2021 |
| Type House | Stories 2 | Road Frontage 511 |
| Bedrooms 5 | Style Colonial | Water Frontage |
| Full Bathrooms 4 | Finished 5,188 Sqft | Construction No, Existing |
| 3/4 Bathrooms 0 | Above Grade 4,488 Sqft | Seasonal No |
| Half Bathrooms 1 | Below Grade 700 Sqft | Year Built 2005 |
| 1/4 Bathrooms 0 | Garage Size 3 Car | County Franklin |
| Interior FeaturesCentral Vacuum, Cathedral Ceiling, Ceiling Fan, Dining Area, Fireplace - Wood, Fireplaces - 1, Hot Tub, Kitchen Island, Kitchen/Dining, Kitchen/Family, Primary BR w/ BA, Walk-in Closet, Laundry - 1st Floor |
|---|
| Equipment & AppliancesWasher, Cook Top-Gas, Dishwasher, Disposal, Double Oven, Wall Oven, Dryer, Exhaust Hood, Refrigerator, Microwave, Smoke Detector |
| Living Room 14 x 14, 1st Floor | Dining Room 15'10 x 14'7, 1st Floor | Family Room 24'1 x 16'8, 1st Floor |
|---|---|---|
| Kitchen - Eat-in 29 x 14'7, 1st Floor | Bedroom 12'11 x 11'7, 1st Floor | Primary Suite 27'4 x 17'2, 2nd Floor |
| Bedroom 13'11 x 13'2, 2nd Floor | Bedroom 13'11 x 12'6, 2nd Floor | Bedroom 13'10 x 12'10, 2nd Floor |
| Bonus Room 23'6 x 19'1, Basement | Exercise Room 32'11 x 8, Basement |
| ConstructionWood Frame |
|---|
| BasementInterior, Partially Finished, Concrete, Interior Stairs, Full, Interior Access |
| Exterior FeaturesDeck, Garden Space, Gazebo, Hot Tub, Porch - Covered, Porch - Screened, Window Screens |
| Exterior Clapboard, Vinyl Siding | Disability Features 1st Floor 1/2 Bathrm, 1st Floor Bedroom, Access. Common Use Areas, Access. Laundry No Steps, Bath w/5' Diameter, Access Restrooms, Bathroom w/5 Ft. Diameter, Hard Surface Flooring, Paved Parking, 1st Floor Laundry |
|---|---|
| Foundation Concrete | House Color |
| Floors Laminate, Carpet, Ceramic Tile, Hardwood | Building Certifications |
| Roof Shingle-Architectural | HERS Index |
| DirectionsFrom Rte 128 head west onto McNall Rd. Do not rely on GPS as it will bring you to the cornfield. Continue to fork in road and bear right. House is on your left. There is no real estate sign. |
|---|
| Lot Description, Pasture, Mountain View, Fields, Sloping, Country Setting, Rural Setting |
| Garage & Parking Attached, Auto Open, Direct Entry, Heated |
| Road Frontage 511 | Water Access |
|---|---|
| Suitable Use | Water Type |
| Driveway Paved, Crushed/Stone | Water Body |
| Flood Zone No | Zoning residential/ag |
| School District Fairfax School District | Middle BFA/Fairfax Middle School |
|---|---|
| Elementary Fairfax Elementary School | High BFA Fairfax High School |
| Heat Fuel Gas-LP/Bottle | Excluded |
|---|---|
| Heating/Cool None, Generator - Standby, Radiant | Negotiable |
| Sewer Septic | Parcel Access ROW |
| Water Drilled Well | ROW for Other Parcel |
| Water Heater Domestic, Gas-Lp/Bottle | Financing |
| Cable Co | Documents Survey, Deed |
| Electric Wired for Generator, 220 Plug | Tax ID 210-068-11578 |

† The remarks published on this webpage originate from Listed By Holmes & Eddy of KW Vermont via the PrimeMLS IDX Program and do not represent the views and opinions of Coldwell Banker Hickok & Boardman. Coldwell Banker Hickok & Boardman cannot be held responsible for possible violations of copyright resulting from the posting of any data from the PrimeMLS IDX Program.

 Back to Search Results
Back to Search Results










