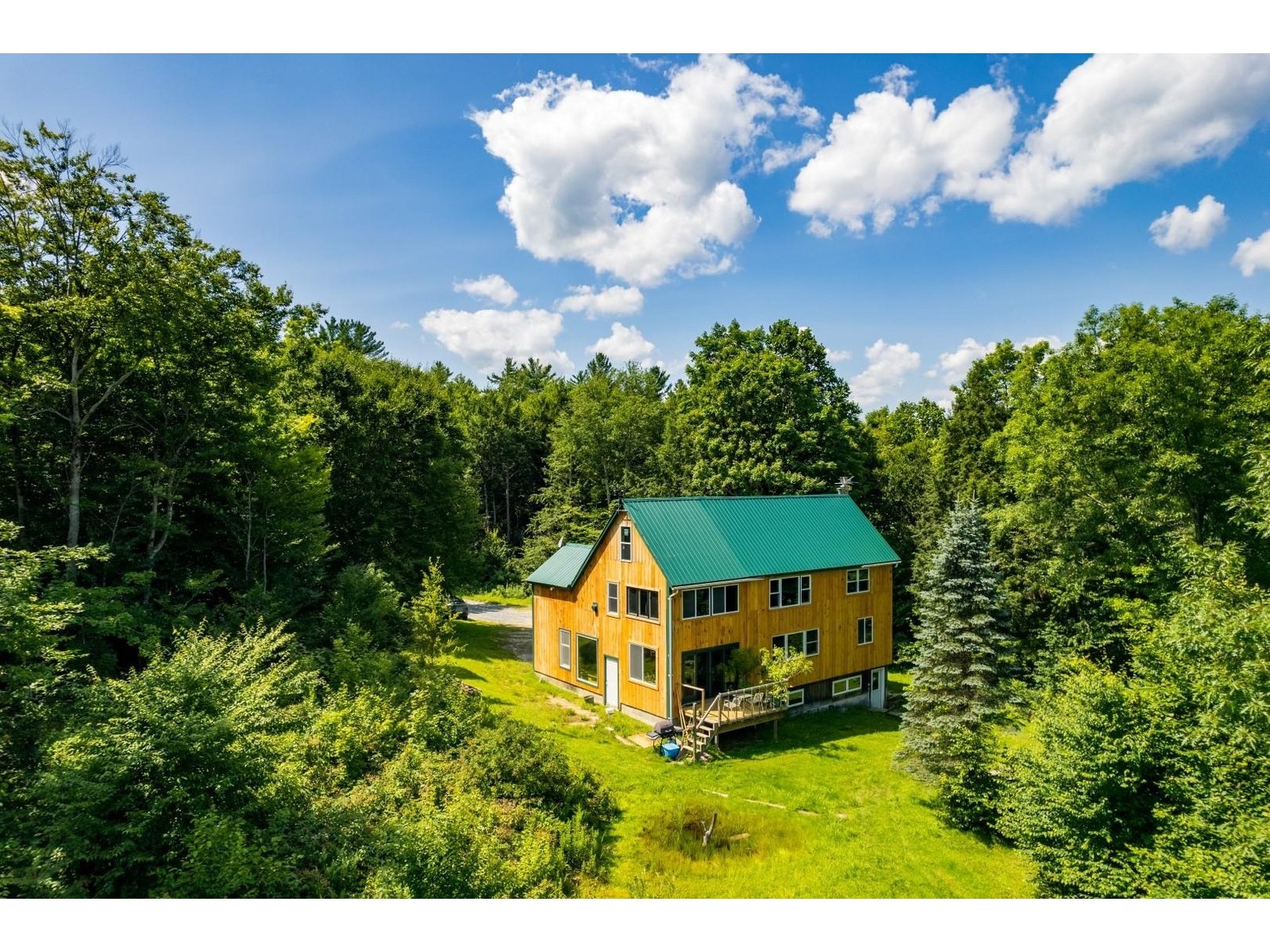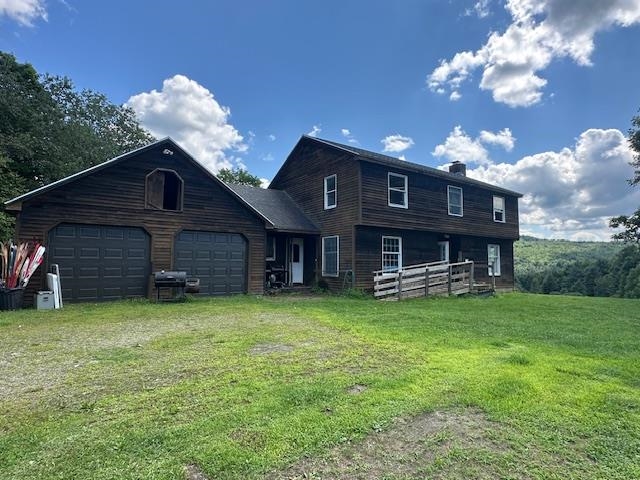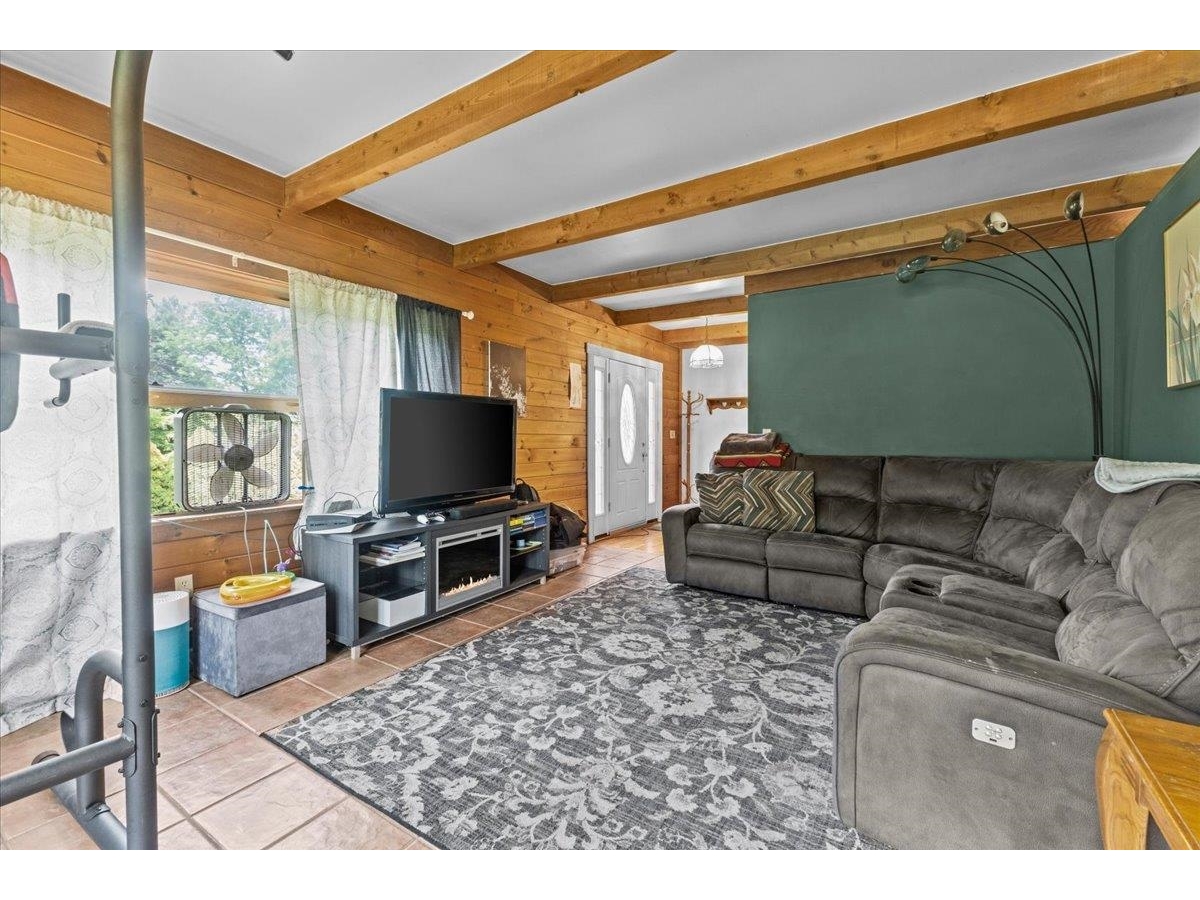Sold Status
$500,000 Sold Price
House Type
4 Beds
4 Baths
4,465 Sqft
Sold By KW Vermont
Similar Properties for Sale
Request a Showing or More Info

Call: 802-863-1500
Mortgage Provider
Mortgage Calculator
$
$ Taxes
$ Principal & Interest
$
This calculation is based on a rough estimate. Every person's situation is different. Be sure to consult with a mortgage advisor on your specific needs.
Franklin County
A truly stunning property from the moment you turn on the drive! From the concrete basketball court and tree house, to the vast yard and sunset views, this home brings the WOW factor! Upon entry, be greeted by the natural light pouring in through the west facing windows and crown molding archways. Perfect for entertaining, the expansive kitchen with granite countertops and a breakfast bar flows directly into a beautiful sunroom with a wood burning stove overlooking the fenced in-ground pool area and nearby hot tub. A concrete surround brings swimmers directly to another bathroom to keep wet feet from tracking through the house! A finished tree house with electricity and loft is sure to be a hit with the kids after a game of poolside volleyball. Upstairs are four spacious bedrooms including a primary bedroom with additional sitting area, walk-in closet and newly finished primary bath and shower surround. A bonus room with wide plank floors over the garage makes the perfect game room or hangout space. Going one step more, the partially finished attic is the cherry on top! With 5.38 private acres, this home boasts country living with the convenience of being less than 10 minutes from Fairfax school and just over a half hour to Burlington. A true gem! †
Property Location
Property Details
| Sold Price $500,000 | Sold Date Nov 13th, 2020 | |
|---|---|---|
| List Price $480,000 | Total Rooms 9 | List Date Sep 19th, 2020 |
| Cooperation Fee Unknown | Lot Size 5.38 Acres | Taxes $8,265 |
| MLS# 4829738 | Days on Market 1524 Days | Tax Year 2021 |
| Type House | Stories 2 | Road Frontage 53 |
| Bedrooms 4 | Style Colonial | Water Frontage |
| Full Bathrooms 1 | Finished 4,465 Sqft | Construction No, Existing |
| 3/4 Bathrooms 2 | Above Grade 4,465 Sqft | Seasonal No |
| Half Bathrooms 1 | Below Grade 0 Sqft | Year Built 1999 |
| 1/4 Bathrooms 0 | Garage Size 2 Car | County Franklin |
| Interior FeaturesAttic, Ceiling Fan, Dining Area, Kitchen Island, Kitchen/Dining, Kitchen/Family, Natural Light, Walk-in Closet, Walk-in Pantry, Laundry - 2nd Floor |
|---|
| Equipment & AppliancesCook Top-Electric, Refrigerator, Dishwasher, Washer, Double Oven, Dryer, Smoke Detector, Wood Stove |
| Living Room 13'6 x 13'2, 1st Floor | Kitchen 21' x 18'6, 1st Floor | Dining Room 12' x 12', 1st Floor |
|---|---|---|
| Sunroom 22'6 x 12', 1st Floor | Office/Study 13'3 x 11'2, 1st Floor | Family Room 13'3 x 12'3, 1st Floor |
| Other 10' x 11', 1st Floor | Primary Bedroom 16' x 14'4, 2nd Floor | Bedroom 13'3 x 12'4, 2nd Floor |
| Bedroom 13'3 x 13'7, 2nd Floor | Bedroom 13'9 x 11'4, 2nd Floor | Laundry Room 10'7 x 9'3, 2nd Floor |
| Bonus Room 31'8 x 19'9, 2nd Floor |
| ConstructionWood Frame |
|---|
| Basement |
| Exterior FeaturesBasketball Court, Garden Space, Hot Tub, Pool - In Ground, Shed, Storage |
| Exterior Vinyl | Disability Features 1st Floor 3/4 Bathrm, Bathrm w/tub, No Stairs from Parking |
|---|---|
| Foundation Slab - Concrete | House Color Grey |
| Floors Vinyl, Carpet, Hardwood | Building Certifications |
| Roof Shingle | HERS Index |
| DirectionsFrom Exit 19 off I-89, turn left onto VT-104. Due to current construction, turn Left onto Fletcher Rd, right onto Shepardson Hollow Rd. Left on Chaffee Rd. Brewster Road on Left (road sign hidden). Look for Sign on left. |
|---|
| Lot DescriptionYes, Wooded, View, Country Setting, Rural Setting |
| Garage & Parking Attached, Auto Open, Driveway, Garage |
| Road Frontage 53 | Water Access |
|---|---|
| Suitable Use | Water Type |
| Driveway Circular, Gravel | Water Body |
| Flood Zone No | Zoning Residential |
| School District Fairfax School District | Middle BFA/Fairfax Middle School |
|---|---|
| Elementary Fairfax Elementary School | High BFA Fairfax High School |
| Heat Fuel Wood, Oil | Excluded |
|---|---|
| Heating/Cool None, Stove-Wood, Radiant, Hot Water, Baseboard | Negotiable |
| Sewer Septic, 1500+ Gallon, Private, Leach Field | Parcel Access ROW |
| Water Private, Drilled Well | ROW for Other Parcel |
| Water Heater Owned, Off Boiler | Financing |
| Cable Co Comcast | Documents Deed |
| Electric Circuit Breaker(s) | Tax ID 210-068-10168 |

† The remarks published on this webpage originate from Listed By Brandi LaBounty of Paul Poquette Realty Group, LLC via the PrimeMLS IDX Program and do not represent the views and opinions of Coldwell Banker Hickok & Boardman. Coldwell Banker Hickok & Boardman cannot be held responsible for possible violations of copyright resulting from the posting of any data from the PrimeMLS IDX Program.

 Back to Search Results
Back to Search Results










