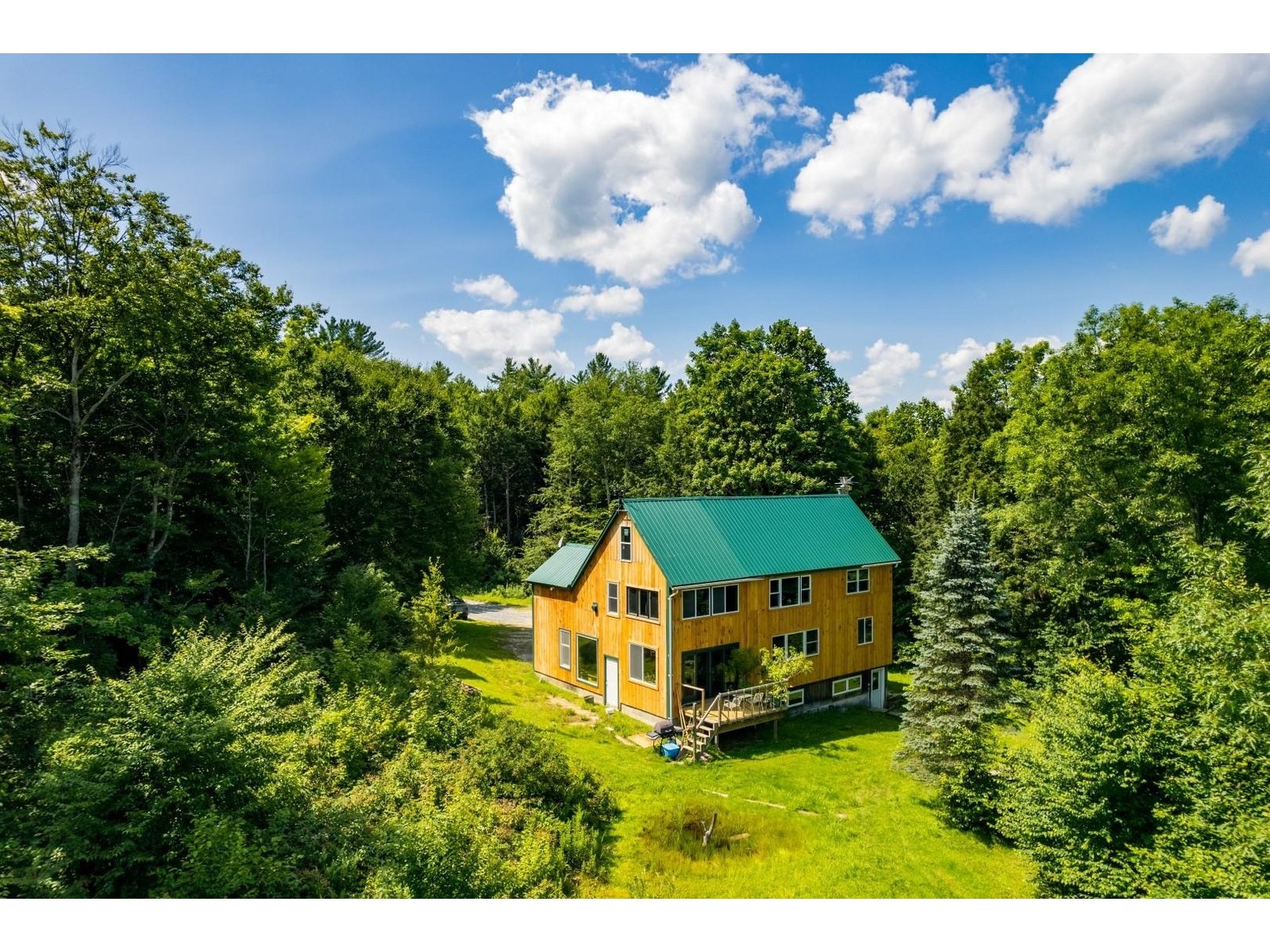Sold Status
$277,000 Sold Price
House Type
3 Beds
3 Baths
1,742 Sqft
Sold By RE/MAX North Professionals - Burlington
Similar Properties for Sale
Request a Showing or More Info

Call: 802-863-1500
Mortgage Provider
Mortgage Calculator
$
$ Taxes
$ Principal & Interest
$
This calculation is based on a rough estimate. Every person's situation is different. Be sure to consult with a mortgage advisor on your specific needs.
Franklin County
Beautiful Country Cape on private 6.78-acre lot. Located at the end of a private road this home features 3 bedrooms and 2.5 baths. Bright and open floor plan with sunlit family room w/ gas fireplace, cozy living room and dining area that opens to a delightful kitchen with hickory cabinets & breakfast bar. First floor features include ash hardwood flooring, half bath and laundry. The second floor features private master suite with lots of closet space plus master bath. This well-maintained house has a full unfinished basement with direct access to the 2 car garage. Enjoy the large, covered front porch that is perfect for summer dining, morning coffee or relaxing at the end of a long day as you watch the leaves turn colors. Privately nestled in the woods, this wonderful yard has a sunny play area, extensive landscaping and amazingly beautiful flower gardens! Close to Smuggler's Notch, the Lamoille Valley Rail Trail and the Long trail, or enjoy walking and snowshoeing just steps from your backdoor. A short drive to the Fairfax schools & to the interstate for an easy commute. Don't miss out on this wonderful property! †
Property Location
Property Details
| Sold Price $277,000 | Sold Date Dec 27th, 2017 | |
|---|---|---|
| List Price $285,000 | Total Rooms 6 | List Date Sep 8th, 2017 |
| Cooperation Fee Unknown | Lot Size 6.78 Acres | Taxes $5,921 |
| MLS# 4658040 | Days on Market 2631 Days | Tax Year 2017 |
| Type House | Stories 2 | Road Frontage |
| Bedrooms 3 | Style Cape | Water Frontage |
| Full Bathrooms 2 | Finished 1,742 Sqft | Construction No, Existing |
| 3/4 Bathrooms 0 | Above Grade 1,742 Sqft | Seasonal No |
| Half Bathrooms 1 | Below Grade 0 Sqft | Year Built 2007 |
| 1/4 Bathrooms 0 | Garage Size 2 Car | County Franklin |
| Interior FeaturesDining Area, Fireplace - Gas, Fireplaces - 1, Kitchen/Dining, Primary BR w/ BA, Natural Light, Walk-in Closet, Laundry - 1st Floor |
|---|
| Equipment & AppliancesMicrowave, Range-Gas, Refrigerator, Dishwasher, CO Detector, Smoke Detector |
| Living Room 13'6"x16', 1st Floor | Kitchen 14'x23', 1st Floor | Family Room 15'6"x14', 1st Floor |
|---|---|---|
| Bedroom 15'x13'6, 5'x6', 2nd Floor | Bedroom 13'6"x8', 5'x6', 2nd Floor | Bonus Room 12'x10', 2nd Floor |
| ConstructionWood Frame |
|---|
| BasementInterior, Unfinished, Full |
| Exterior FeaturesGarden Space, Porch - Covered |
| Exterior Vinyl | Disability Features 1st Floor 1/2 Bathrm, 1st Floor Laundry |
|---|---|
| Foundation Concrete | House Color |
| Floors Tile, Carpet, Hardwood | Building Certifications |
| Roof Shingle | HERS Index |
| DirectionsTake exit 18 toward US-7/VT-104A/Georgia CTR./Fairfax. Turn right onto Ethan Allen Hwy (US-7).Turn left onto Highbridge Rd (VT-104A).Turn left onto Huntsville Rd. Turn left onto Woodward Rd. Turn right onto Lawton Rd. Turn left onto Sugar Ridge Rd. Home at the end. |
|---|
| Lot Description, Landscaped, Country Setting, Wooded |
| Garage & Parking Attached, , Driveway, Garage |
| Road Frontage | Water Access |
|---|---|
| Suitable Use | Water Type |
| Driveway Crushed/Stone, Gravel | Water Body |
| Flood Zone No | Zoning Residential |
| School District Fairfax School District | Middle BFA Fairfax Middle |
|---|---|
| Elementary Fairfax Elementary School | High BFA Fairfax High School |
| Heat Fuel Gas-LP/Bottle | Excluded |
|---|---|
| Heating/Cool None, Hot Water, Baseboard | Negotiable |
| Sewer Mound | Parcel Access ROW |
| Water Drilled Well | ROW for Other Parcel |
| Water Heater Domestic, Gas-Lp/Bottle, Owned | Financing |
| Cable Co | Documents |
| Electric Circuit Breaker(s) | Tax ID 210-068-11757 |

† The remarks published on this webpage originate from Listed By Nancy Jenkins of Nancy Jenkins Real Estate via the PrimeMLS IDX Program and do not represent the views and opinions of Coldwell Banker Hickok & Boardman. Coldwell Banker Hickok & Boardman cannot be held responsible for possible violations of copyright resulting from the posting of any data from the PrimeMLS IDX Program.

 Back to Search Results
Back to Search Results









