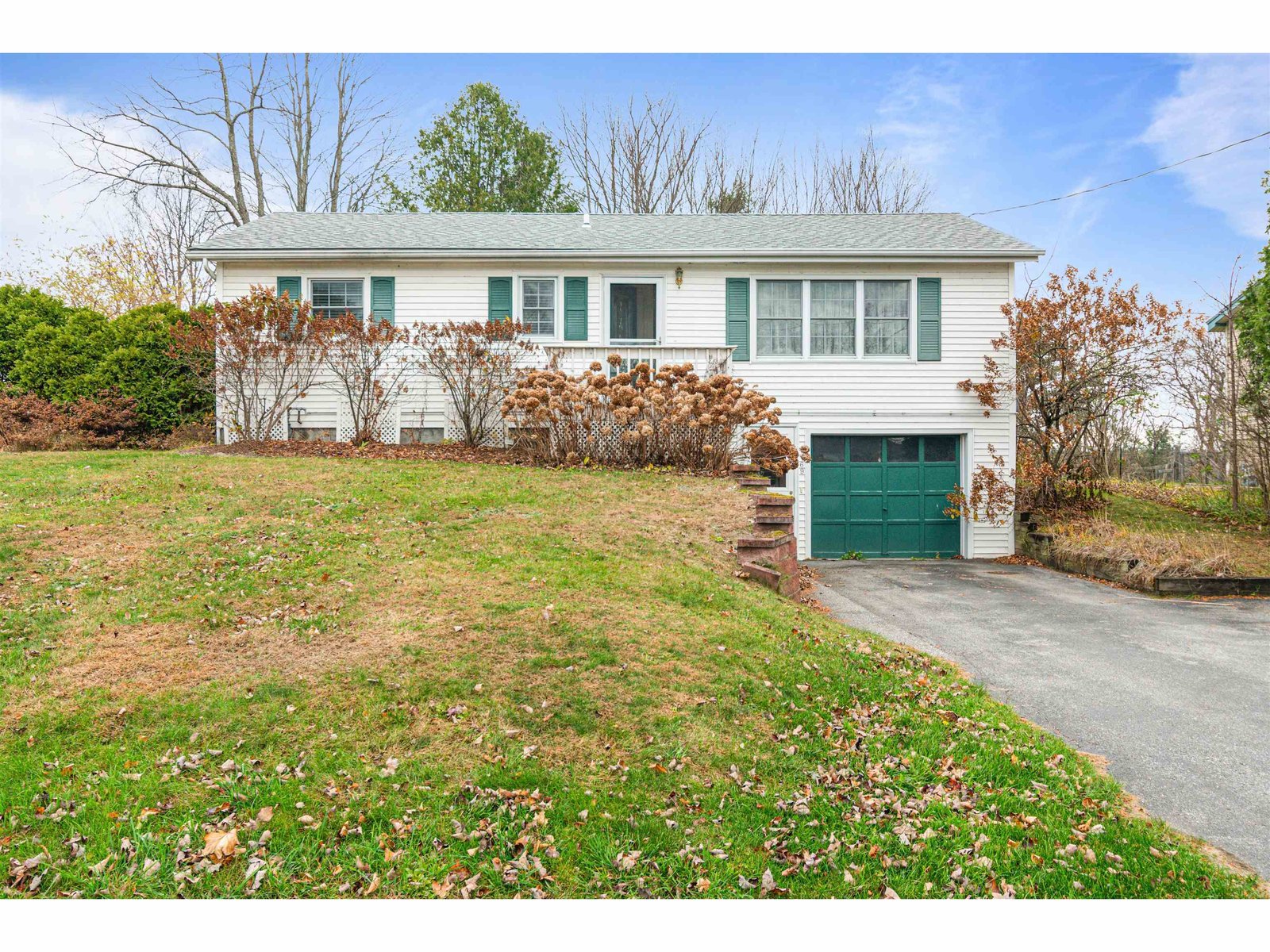Sold Status
$336,500 Sold Price
House Type
3 Beds
3 Baths
2,780 Sqft
Sold By RE/MAX North Professionals
Similar Properties for Sale
Request a Showing or More Info

Call: 802-863-1500
Mortgage Provider
Mortgage Calculator
$
$ Taxes
$ Principal & Interest
$
This calculation is based on a rough estimate. Every person's situation is different. Be sure to consult with a mortgage advisor on your specific needs.
Franklin County
Tucked along the forest’s edge, this delightful private country home is graced by meticulous perennial gardens, an open expansive yard and abuts town land with walking trails! Designed with careful consideration to detail, this 3 bedroom home offers many fine finishes and custom features! Modern floor plan with natural wood, built-ins, and hardwood! Sunny spacious eat-in kitchen sure to please your inner chef opens to wonderful family room. Warm and inviting living room and dining room, perfect for family gatherings and entertaining. Master with private bath and walk-in closet. Mudroom and laundry room complete the first floor. Oversized deck leads to a patio with a fire pit, perfect for summer evening BBQ’s and a multitude of outdoor living possibilities. Finished full basement entails a huge recreation area, den and exercise area. Attached 2-car garage. An abundance of outdoor recreation and nature just outside your door! Ideal location, minutes to Burlington, UVM, Medical Center, Airport and Lake Champlain! †
Property Location
Property Details
| Sold Price $336,500 | Sold Date Jan 2nd, 2019 | |
|---|---|---|
| List Price $328,900 | Total Rooms 7 | List Date Sep 8th, 2018 |
| Cooperation Fee Unknown | Lot Size 3.51 Acres | Taxes $5,431 |
| MLS# 4717435 | Days on Market 2266 Days | Tax Year 2018 |
| Type House | Stories 2 | Road Frontage |
| Bedrooms 3 | Style Colonial | Water Frontage |
| Full Bathrooms 2 | Finished 2,780 Sqft | Construction No, Existing |
| 3/4 Bathrooms 0 | Above Grade 2,030 Sqft | Seasonal No |
| Half Bathrooms 1 | Below Grade 750 Sqft | Year Built 1999 |
| 1/4 Bathrooms 0 | Garage Size 2 Car | County Franklin |
| Interior FeaturesBlinds, Dining Area, Kitchen Island, Kitchen/Family, Laundry Hook-ups, Primary BR w/ BA, Natural Light, Security, Laundry - 1st Floor |
|---|
| Equipment & AppliancesMicrowave, Dishwasher, Dryer, Washer - Energy Star, Stove - Electric, Central Vacuum, CO Detector, Smoke Detectr-Batt Powrd |
| Kitchen 14 X 13, 1st Floor | Family Room 20 X 13, 1st Floor | Living Room 12 X 12, 1st Floor |
|---|---|---|
| Dining Room 13 X 11, 1st Floor | Primary Bedroom 15.5 X 13, 2nd Floor | Bedroom 14 X 11, 2nd Floor |
| Bedroom 13 X 9.9, 2nd Floor | Exercise Room 12.5 X 11, Basement | Den 15 X 12.5, Basement |
| Rec Room 30 X 13, Basement | Mudroom 8.5 X 6.5, 1st Floor | Laundry Room 8.5 X 5, 1st Floor |
| ConstructionWood Frame |
|---|
| BasementWalk-up, Finished, Concrete, Interior Stairs, Storage Space, Full, Storage Space |
| Exterior FeaturesDeck, Fence - Partial, Garden Space, Natural Shade, Other, Patio, Porch - Covered, Shed, Storage, Window Screens, Windows - Double Pane |
| Exterior Vinyl Siding | Disability Features |
|---|---|
| Foundation Concrete | House Color Grey |
| Floors Vinyl, Tile, Ceramic Tile, Hardwood, Laminate, Wood | Building Certifications |
| Roof Shingle-Architectural | HERS Index |
| DirectionsFrom I 89 North take Exit 18. Right onto Route 7 South. Left onto Route 104 East. Right onto Route 104 East. Left onto River Road and then immediate left onto Fletcher Road. Right onto Benny Road. Right onto Goodman. House is the last driveway at the end of the street to the right. |
|---|
| Lot Description, Trail/Near Trail, Level, Wooded, Walking Trails, Landscaped, Country Setting, Cul-De-Sac, Rural Setting, Neighborhood, Rural |
| Garage & Parking Attached, Direct Entry |
| Road Frontage | Water Access |
|---|---|
| Suitable Use | Water Type |
| Driveway Crushed/Stone | Water Body |
| Flood Zone No | Zoning Residential |
| School District Fairfax School District | Middle BFA Fairfax Middle |
|---|---|
| Elementary Fairfax Elementary School | High BFA Fairfax High School |
| Heat Fuel Gas-LP/Bottle | Excluded |
|---|---|
| Heating/Cool None, Multi Zone, Hot Water, Baseboard | Negotiable |
| Sewer 1000 Gallon, Septic, Concrete | Parcel Access ROW |
| Water Drilled Well, Private | ROW for Other Parcel |
| Water Heater Gas-Lp/Bottle, Owned | Financing |
| Cable Co | Documents Plot Plan, Deed |
| Electric 150 Amp, 220 Plug, Circuit Breaker(s) | Tax ID 210-068-10452 |

† The remarks published on this webpage originate from Listed By Karen Bresnahan of Four Seasons Sotheby\'s Int\'l Realty via the PrimeMLS IDX Program and do not represent the views and opinions of Coldwell Banker Hickok & Boardman. Coldwell Banker Hickok & Boardman cannot be held responsible for possible violations of copyright resulting from the posting of any data from the PrimeMLS IDX Program.

 Back to Search Results
Back to Search Results










