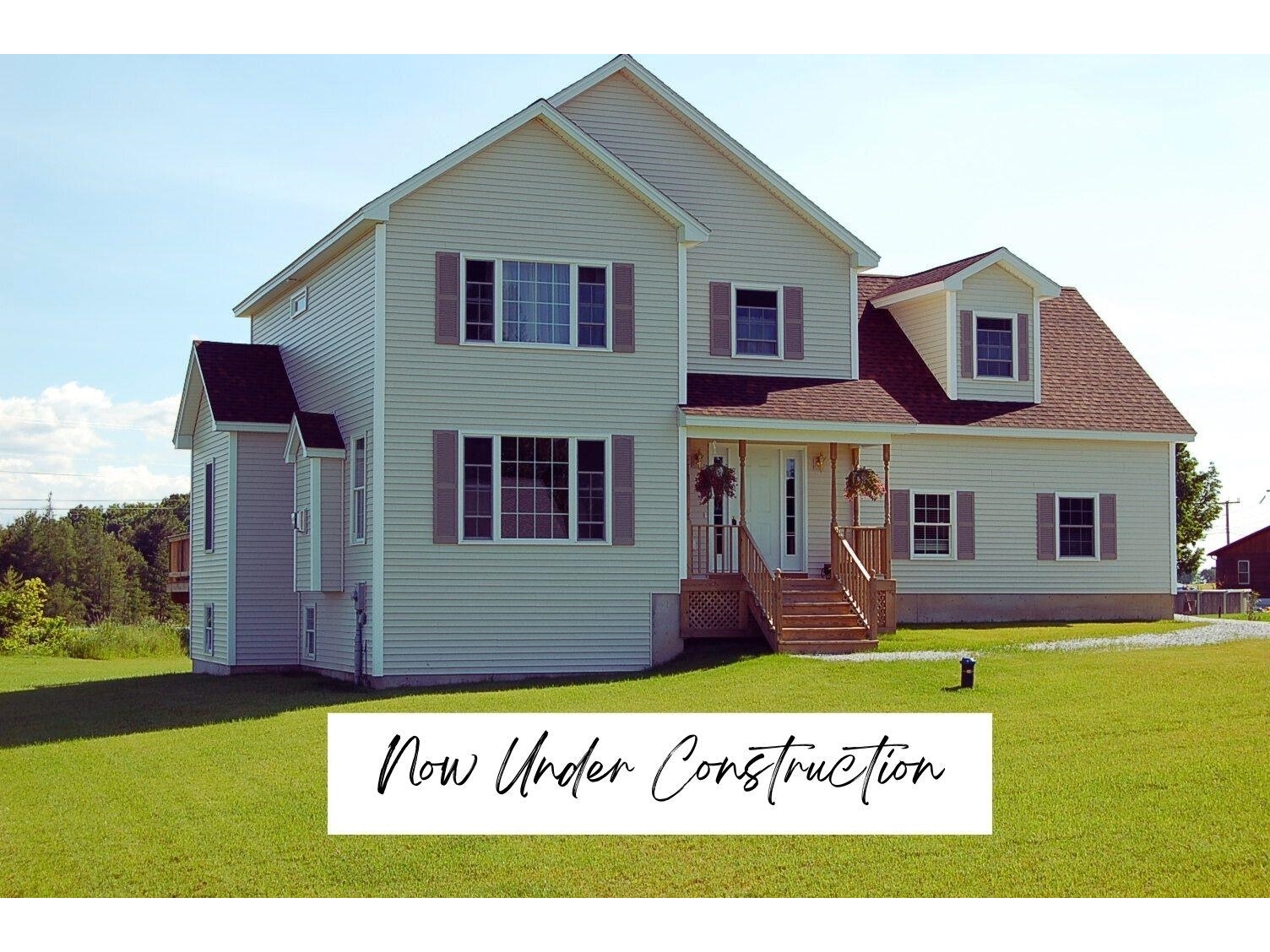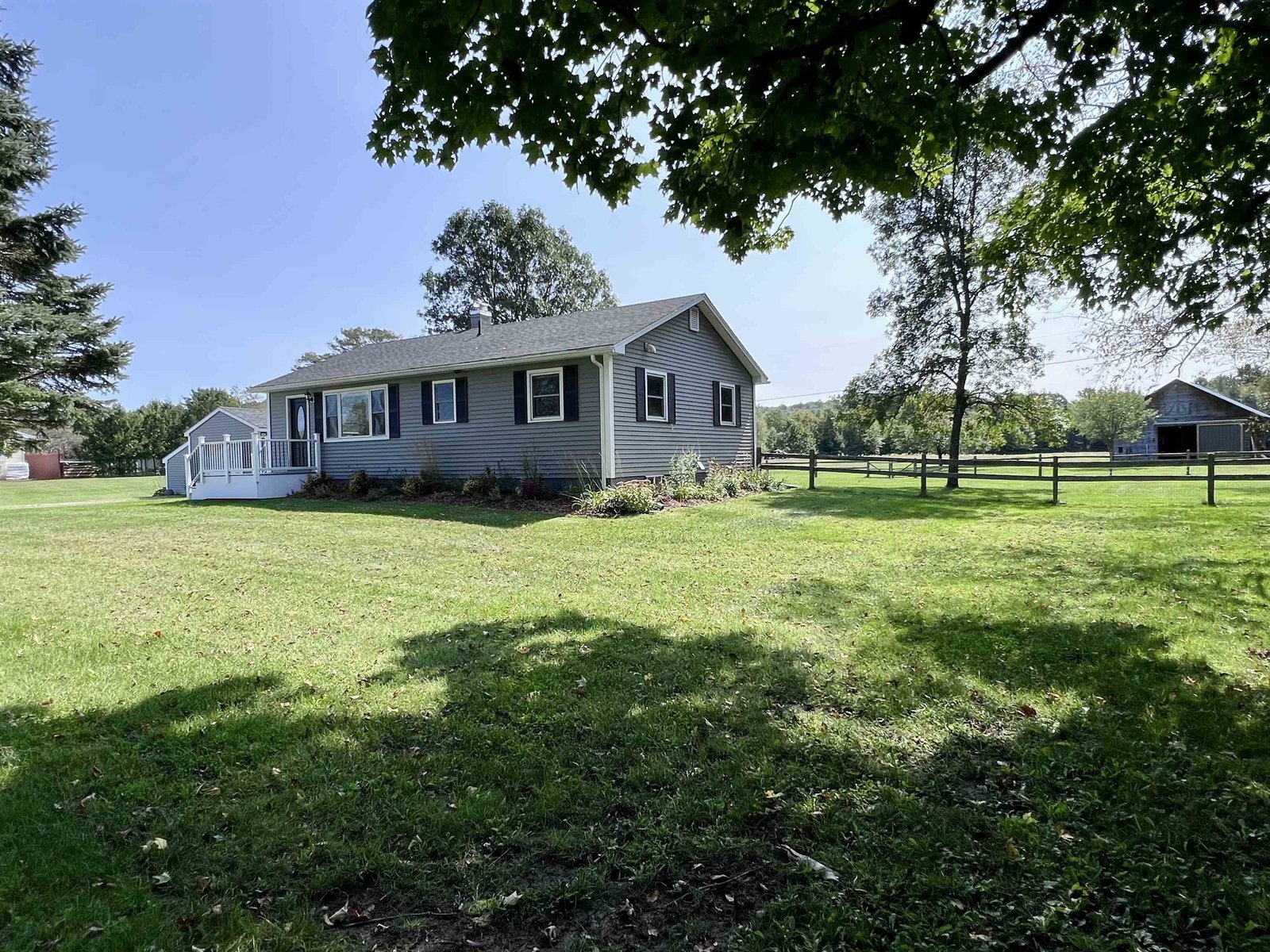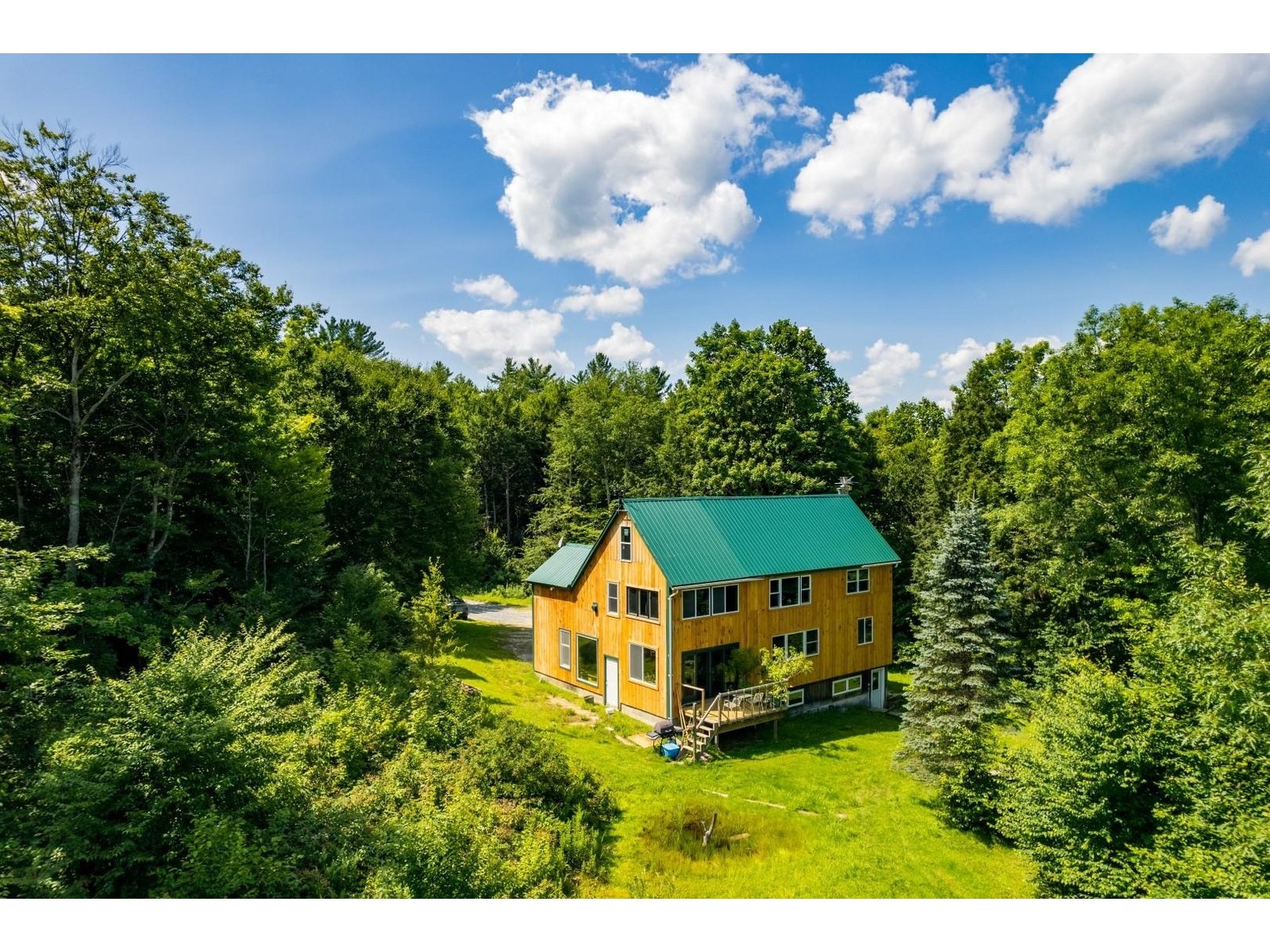Sold Status
$477,500 Sold Price
House Type
3 Beds
3 Baths
2,412 Sqft
Sold By KW Vermont
Similar Properties for Sale
Request a Showing or More Info

Call: 802-863-1500
Mortgage Provider
Mortgage Calculator
$
$ Taxes
$ Principal & Interest
$
This calculation is based on a rough estimate. Every person's situation is different. Be sure to consult with a mortgage advisor on your specific needs.
Franklin County
Welcome to 27 Hunt Street: Just 5 houses up the hill from the Fairfax Schools and overlooking the town center, this home has been lovingly maintained and is ready for its next owners. The home has hardwood floors throughout the first floor and a mudroom/breezeway connecting the garage to the main living areas. There are 3 full bathrooms and 3 bedrooms, a large yard, an attached 2 car garage and a detached 2 car garage. The 3 season sun porch may be your favorite space, as you gaze into your private back yard and the mature landscaping there including many varieties of rose bushes. Municipal water, sewer, and waste removal make the transition to village life easy. Enjoy playing in your backyard, or stroll through the neighborhood, your choice! †
Property Location
Property Details
| Sold Price $477,500 | Sold Date Jan 19th, 2023 | |
|---|---|---|
| List Price $450,000 | Total Rooms 7 | List Date Dec 1st, 2022 |
| Cooperation Fee Unknown | Lot Size 0.95 Acres | Taxes $5,904 |
| MLS# 4938099 | Days on Market 721 Days | Tax Year 2023 |
| Type House | Stories 1 1/2 | Road Frontage 160 |
| Bedrooms 3 | Style Saltbox, Cape | Water Frontage |
| Full Bathrooms 2 | Finished 2,412 Sqft | Construction No, Existing |
| 3/4 Bathrooms 1 | Above Grade 2,412 Sqft | Seasonal No |
| Half Bathrooms 0 | Below Grade 0 Sqft | Year Built 1988 |
| 1/4 Bathrooms 0 | Garage Size 2 Car | County Franklin |
| Interior FeaturesDining Area, Kitchen/Dining, Primary BR w/ BA, Laundry - 1st Floor |
|---|
| Equipment & AppliancesRefrigerator, Range-Electric, Dishwasher, Washer, Microwave, Dryer, Washer, Satellite Dish, Satellite Dish, Stove-Gas, Gas Heat Stove |
| Primary BR Suite 2nd Floor | Bath - Full 1st Floor | Bath - Full 2nd Floor |
|---|---|---|
| Bedroom 2nd Floor | Bedroom 2nd Floor | Sunroom 1st Floor |
| ConstructionWood Frame |
|---|
| BasementInterior, Bulkhead, Concrete, Interior Access |
| Exterior FeaturesOutbuilding, Porch - Enclosed |
| Exterior Vinyl Siding | Disability Features |
|---|---|
| Foundation Poured Concrete | House Color grey |
| Floors Laminate, Carpet, Hardwood | Building Certifications |
| Roof Shingle-Architectural | HERS Index |
| DirectionsFrom Fairfax Center: Take School Street to the school, then turn Right up Hunt St, 5th house on the Left. |
|---|
| Lot Description, Mountain View, Landscaped, Mountain View, Rolling |
| Garage & Parking Attached, Auto Open |
| Road Frontage 160 | Water Access |
|---|---|
| Suitable Use | Water Type |
| Driveway Paved | Water Body |
| Flood Zone No | Zoning Village |
| School District Fairfax School District | Middle BFA/Fairfax Middle School |
|---|---|
| Elementary Fairfax Elementary School | High BFA Fairfax High School |
| Heat Fuel Oil, Gas-LP/Bottle | Excluded |
|---|---|
| Heating/Cool None, Baseboard | Negotiable |
| Sewer Public | Parcel Access ROW |
| Water Public | ROW for Other Parcel |
| Water Heater Off Boiler | Financing |
| Cable Co Comcast | Documents Survey, Deed |
| Electric 200 Amp | Tax ID 21006810559 |

† The remarks published on this webpage originate from Listed By Sarah MacLeod of Four Seasons Sotheby\'s Int\'l Realty via the PrimeMLS IDX Program and do not represent the views and opinions of Coldwell Banker Hickok & Boardman. Coldwell Banker Hickok & Boardman cannot be held responsible for possible violations of copyright resulting from the posting of any data from the PrimeMLS IDX Program.

 Back to Search Results
Back to Search Results










