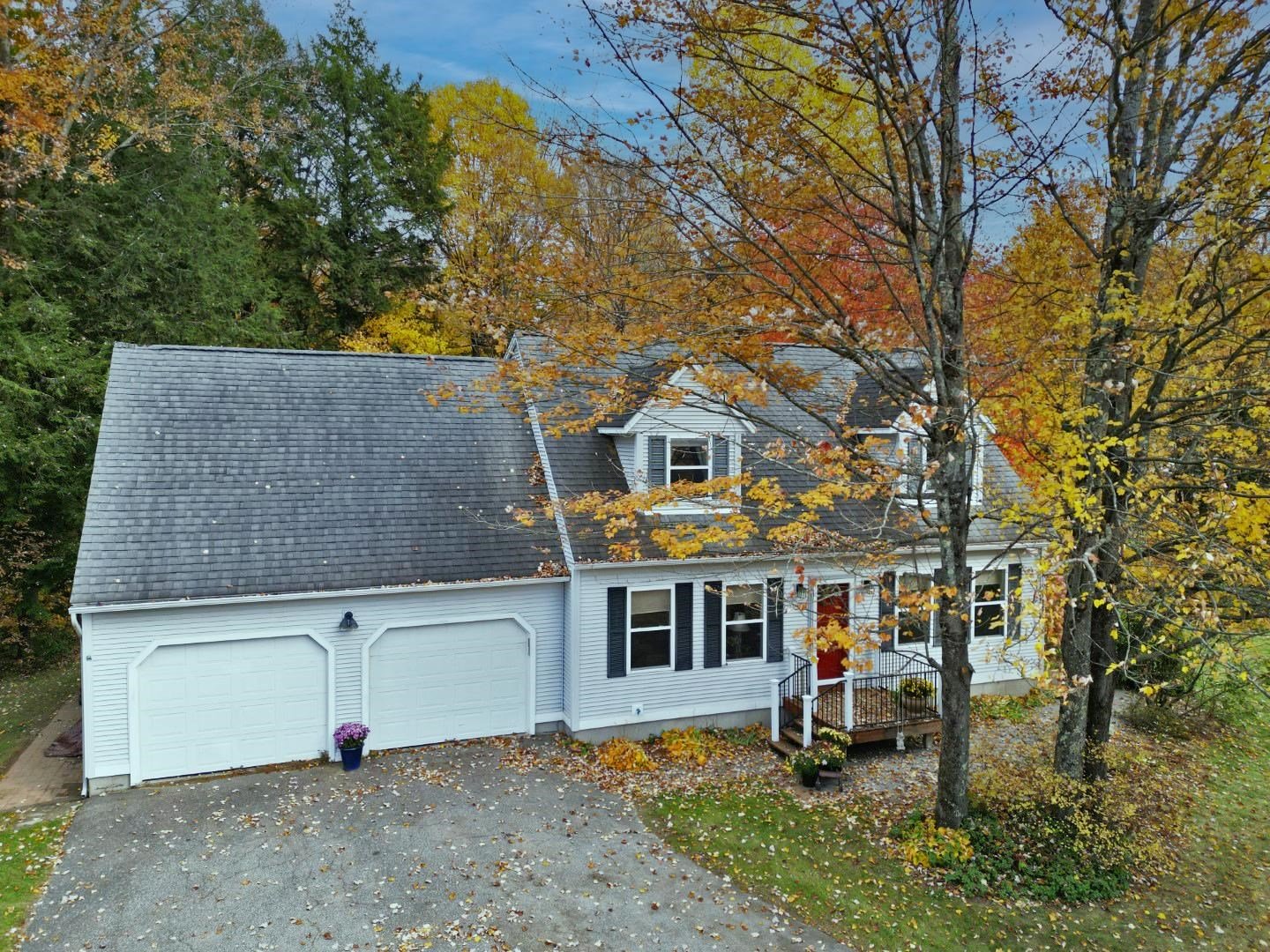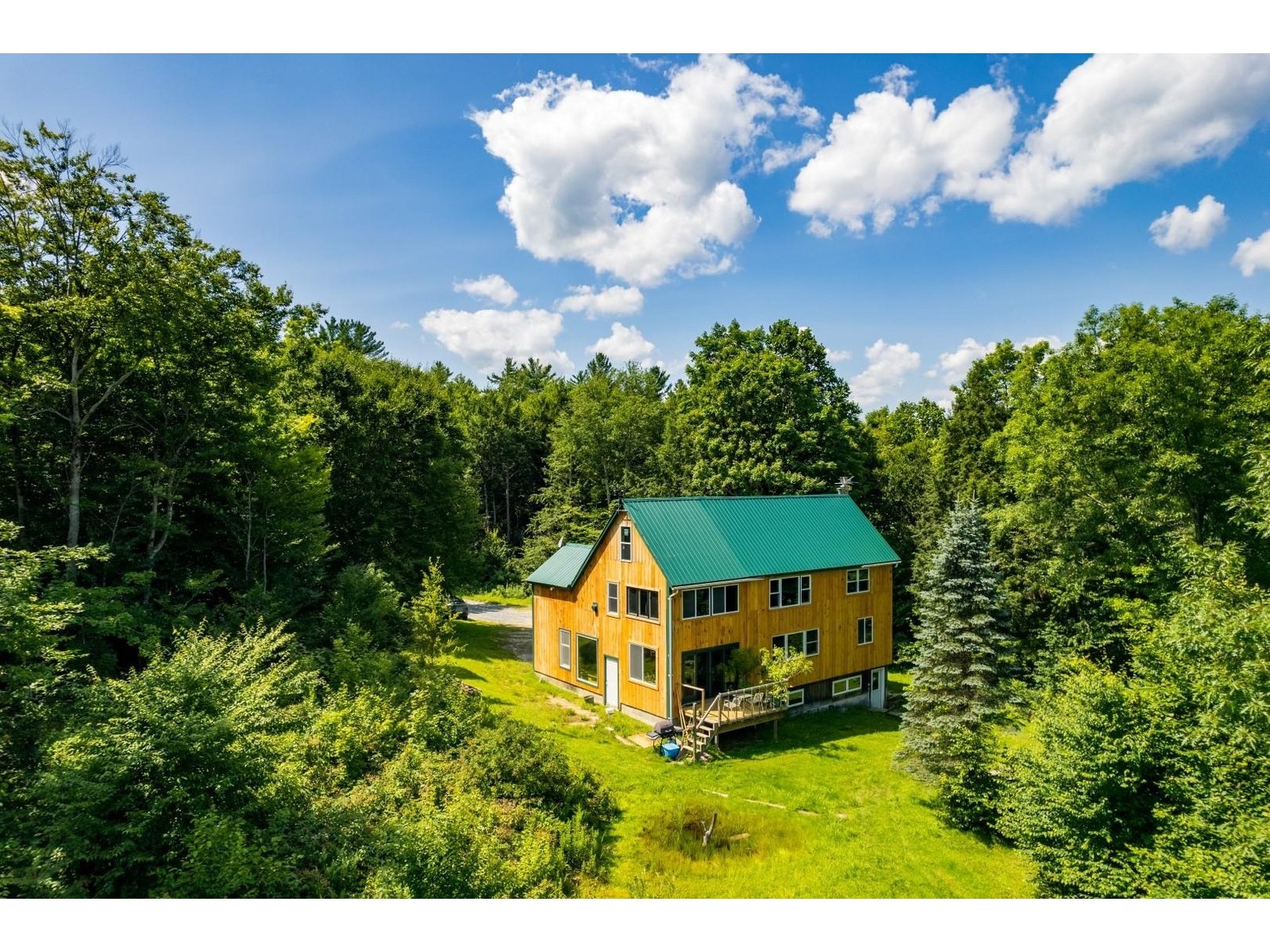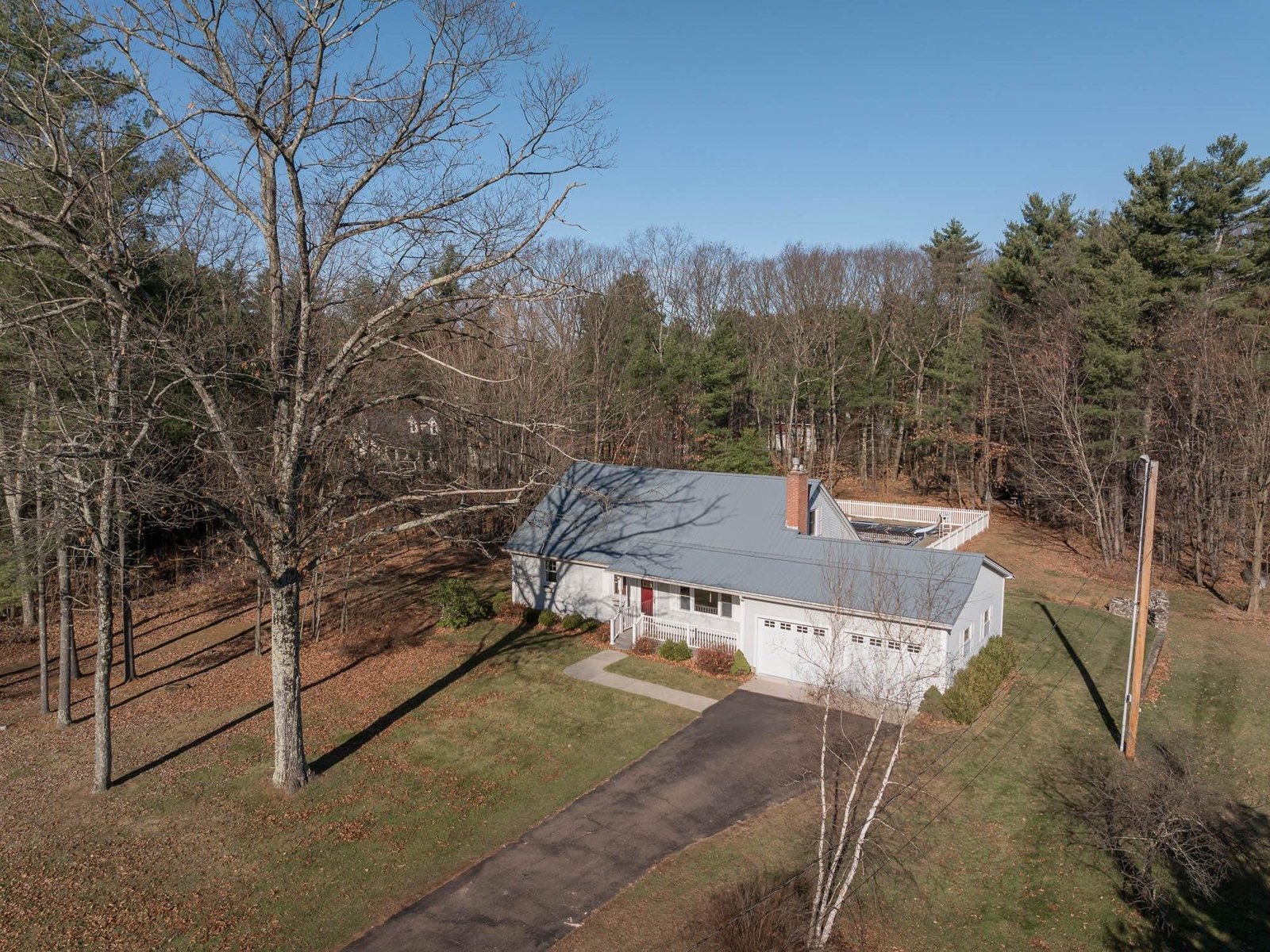Sold Status
$433,000 Sold Price
House Type
3 Beds
3 Baths
3,608 Sqft
Sold By Real Broker LLC
Similar Properties for Sale
Request a Showing or More Info

Call: 802-863-1500
Mortgage Provider
Mortgage Calculator
$
$ Taxes
$ Principal & Interest
$
This calculation is based on a rough estimate. Every person's situation is different. Be sure to consult with a mortgage advisor on your specific needs.
Franklin County
Amazing Mt. Mansfield views from the floor to ceiling windows in our hillside contemporary ranch! Enjoy the open meadows and rolling hillside on our 11.77 acre parcel. The open floor plan is anchored by the spacious great room. The step-down living room features a raised hearth wood-burning fireplace. The adjoining dining area with tray ceiling and large kitchen opens to the wrap around deck with southern and eastern sun! The kitchen has lots of storage in pantry, cabinets and side pantry. Granite countertops, five-burner cooktop, newer wall oven and microwave. The main level also includes the laundry area and additional storage. The master suite has both a private deck and large bath with whirlpool tub. A den and an additional bedroom with full guest bath up. The walkout lower level features a large family room with brick wall with double arched woodstove and wood enclosure, a wet bar and sliders to the vine covered patio. Lower level also features a large bedroom, full bath and exercise room. Extras include oak woodwork, solid wood doors and cabinetry. There is an attached three-car garage, as well as a detached three-car garage. A great property for horse lovers, gardeners or folks who want to enjoy country living within minutes to town and a short drive to Smuggler's Notch for skiers and snowboarders! †
Property Location
Property Details
| Sold Price $433,000 | Sold Date Jan 4th, 2019 | |
|---|---|---|
| List Price $455,500 | Total Rooms 9 | List Date Jun 22nd, 2018 |
| Cooperation Fee Unknown | Lot Size 11.77 Acres | Taxes $7,940 |
| MLS# 4702155 | Days on Market 2344 Days | Tax Year 2018 |
| Type House | Stories 2 | Road Frontage 431 |
| Bedrooms 3 | Style Contemporary | Water Frontage |
| Full Bathrooms 3 | Finished 3,608 Sqft | Construction No, Existing |
| 3/4 Bathrooms 0 | Above Grade 2,071 Sqft | Seasonal No |
| Half Bathrooms 0 | Below Grade 1,537 Sqft | Year Built 1992 |
| 1/4 Bathrooms 0 | Garage Size 6 Car | County Franklin |
| Interior FeaturesBlinds, Ceiling Fan, Fireplace - Wood, Fireplaces - 1, Hearth, Kitchen/Dining, Laundry Hook-ups, Living/Dining, Primary BR w/ BA, Natural Light, Natural Woodwork, Skylight, Vaulted Ceiling, Walk-in Closet, Wet Bar, Whirlpool Tub, Wood Stove Hook-up, Laundry - 1st Floor |
|---|
| Equipment & AppliancesWasher, Wall Oven, Cook Top-Gas, Disposal, Refrigerator, Dryer, Microwave, Washer, Central Vacuum, CO Detector, Smoke Detectr-HrdWrdw/Bat, Stove-Wood |
| Living Room 20'6"x22'6", 1st Floor | Kitchen 14'x23'6", 1st Floor | Bedroom 20'6"x15'6", 1st Floor |
|---|---|---|
| Bedroom 12'6"x10'6", 1st Floor | Den 10'6"x12'6", 1st Floor | Bedroom 14'6"x13', Basement |
| Exercise Room 13'6"x11'6", Basement | Family Room 18'6"x15', Basement | Laundry Room 7'6"x7'6", 1st Floor |
| ConstructionWood Frame |
|---|
| BasementWalkout, Climate Controlled, Unfinished, Interior Stairs, Finished, Walkout |
| Exterior FeaturesDeck, Outbuilding, Patio, Windows - Double Pane |
| Exterior Vinyl Siding | Disability Features Kitchen w/5 ft Diameter, 1st Floor Full Bathrm, Bath w/5' Diameter, Hard Surface Flooring, Kitchen w/5 Ft. Diameter, 1st Floor Laundry |
|---|---|
| Foundation Poured Concrete | House Color |
| Floors Tile, Carpet, Slate/Stone | Building Certifications |
| Roof Shingle-Architectural | HERS Index |
| DirectionsFrom US-7S. Turn left onto VT-104A E and then right onto VT-104S. Slight right onto VT-128S and then right onto McNall Road. Home will be on left. |
|---|
| Lot DescriptionUnknown, Mountain View, Sloping, Level, View, Country Setting, View, Rural Setting |
| Garage & Parking Attached, Auto Open, Driveway, Garage, Paved |
| Road Frontage 431 | Water Access |
|---|---|
| Suitable UseHorse/Animal Farm | Water Type |
| Driveway Paved | Water Body |
| Flood Zone No | Zoning Residential |
| School District Fairfax School District | Middle BFA/Fairfax Middle School |
|---|---|
| Elementary Fairfax Elementary School | High BFAFairfax High School |
| Heat Fuel Oil | Excluded |
|---|---|
| Heating/Cool None, Multi Zone, Hot Water | Negotiable |
| Sewer 1000 Gallon, Concrete, Leach Field - Mound, Pumping Station | Parcel Access ROW No |
| Water Drilled Well | ROW for Other Parcel No |
| Water Heater Owned, Off Boiler | Financing |
| Cable Co | Documents |
| Electric Circuit Breaker(s), 220 Plug | Tax ID 210-068-10906 |

† The remarks published on this webpage originate from Listed By Nancy Jenkins of Nancy Jenkins Real Estate via the PrimeMLS IDX Program and do not represent the views and opinions of Coldwell Banker Hickok & Boardman. Coldwell Banker Hickok & Boardman cannot be held responsible for possible violations of copyright resulting from the posting of any data from the PrimeMLS IDX Program.

 Back to Search Results
Back to Search Results










