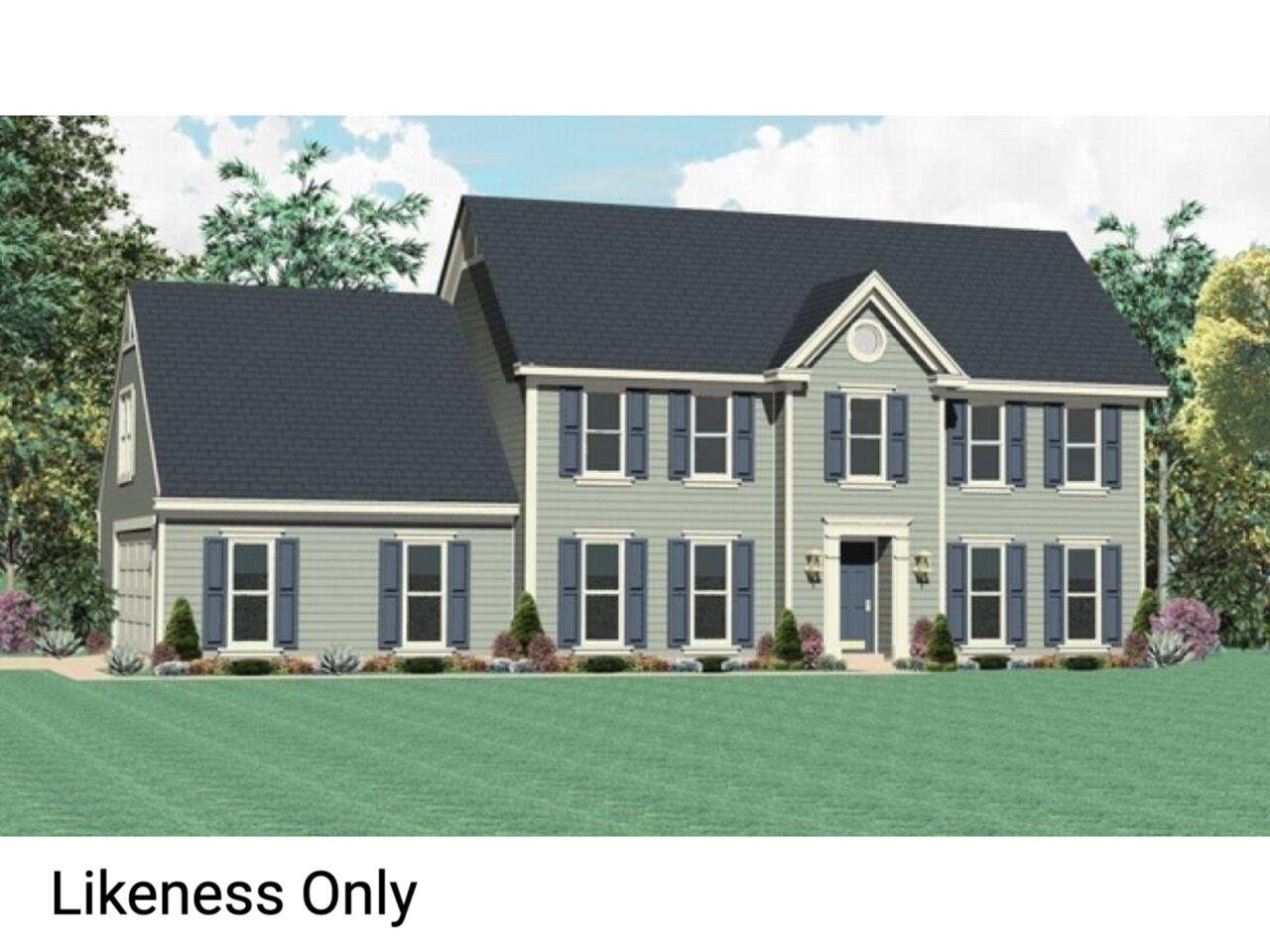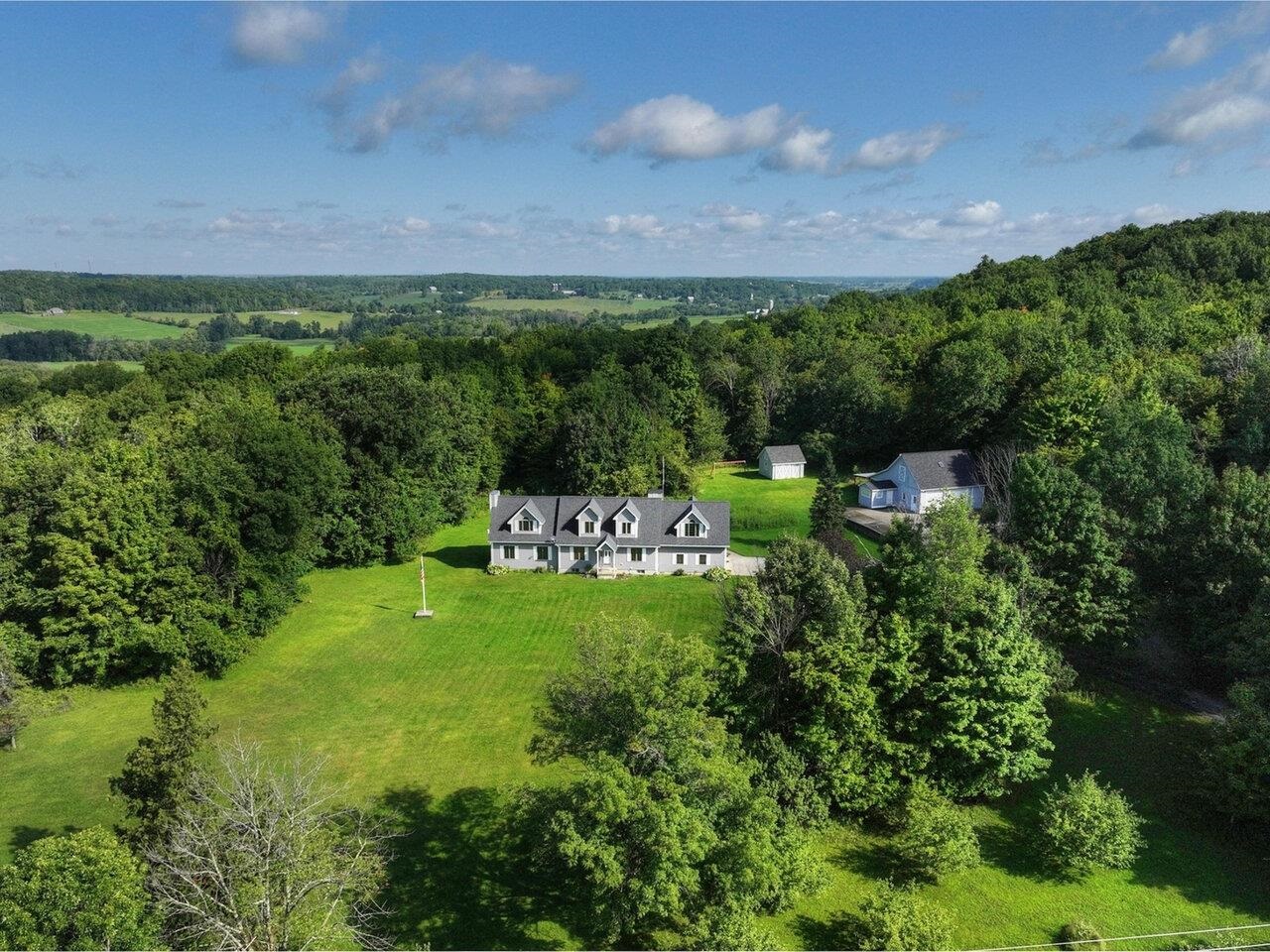Sold Status
$310,000 Sold Price
House Type
8 Beds
4 Baths
4,588 Sqft
Sold By
Similar Properties for Sale
Request a Showing or More Info

Call: 802-863-1500
Mortgage Provider
Mortgage Calculator
$
$ Taxes
$ Principal & Interest
$
This calculation is based on a rough estimate. Every person's situation is different. Be sure to consult with a mortgage advisor on your specific needs.
Franklin County
Beautiful stately Colonial on 28 acres of rolling meadows. This house has been lovingly restored throughout. Beautiful kitchen with granite counter tops; Aga cast iron stove; hardwood and softwood floors; master suite; 2 porches; grand staircase.2 bedroom mother-in-law suite in the back. $870 a month reliable tenants. Washer and dryer on second floor. Some rooms & dimensions belong to the apartment.Zoned 2 acres residential, possible subdivision. Don't forget to check out the attic, it is amazing. Could be a great B&B. †
Property Location
Property Details
| Sold Price $310,000 | Sold Date Feb 19th, 2015 | |
|---|---|---|
| List Price $325,000 | Total Rooms 12 | List Date Sep 5th, 2012 |
| Cooperation Fee Unknown | Lot Size 28 Acres | Taxes $7,878 |
| MLS# 4184058 | Days on Market 4460 Days | Tax Year 2012 |
| Type House | Stories 2 | Road Frontage 470 |
| Bedrooms 8 | Style Colonial | Water Frontage |
| Full Bathrooms 4 | Finished 4,588 Sqft | Construction Existing |
| 3/4 Bathrooms 0 | Above Grade 4,588 Sqft | Seasonal No |
| Half Bathrooms 0 | Below Grade 0 Sqft | Year Built 1857 |
| 1/4 Bathrooms 0 | Garage Size 1 Car | County Franklin |
| Interior FeaturesKitchen, Living Room, Smoke Det-Battery Powered, Natural Woodwork, Primary BR with BA, Walk-in Pantry, Pantry, In Law Apartment, Kitchen/Family, Attic, Wood Stove |
|---|
| Equipment & AppliancesWasher, Dryer, CO Detector, Smoke Detector |
| Primary Bedroom 15x25 2nd Floor | 2nd Bedroom 14x15 2nd Floor | 3rd Bedroom 12x13 2nd Floor |
|---|---|---|
| 4th Bedroom 12x14 2nd Floor | 5th Bedroom 15x16 1st Floor | Living Room 14x20 |
| Kitchen 15x11 | Dining Room 13x26 1st Floor | Family Room 15x16 1st Floor |
| Utility Room 13x9 1st Floor | Den 16x12 1st Floor | Full Bath 1st Floor |
| Full Bath 2nd Floor | Full Bath 2nd Floor | Full Bath 2nd Floor |
| ConstructionWood Frame, Post and Beam |
|---|
| BasementWalkout, Full |
| Exterior FeaturesPatio, Out Building, Porch, Porch-Covered |
| Exterior Wood | Disability Features |
|---|---|
| Foundation Stone | House Color White |
| Floors Carpet, Ceramic Tile, Softwood, Hardwood | Building Certifications |
| Roof Shingle-Asphalt, Shingle-Architectural | HERS Index |
| DirectionsI-89 to St Albans, exit 19. Left at the light and follow Route 104 to Fairfax Main Street. House on right. |
|---|
| Lot DescriptionPasture, Wooded Setting, Wooded, Rural Setting |
| Garage & Parking Detached, Barn, 6+ Parking Spaces |
| Road Frontage 470 | Water Access |
|---|---|
| Suitable UseLand:Pasture, Bed and Breakfast, Land:Mixed | Water Type |
| Driveway Gravel | Water Body |
| Flood Zone No | Zoning Residential |
| School District Franklin West | Middle BFA Fairfax Middle |
|---|---|
| Elementary | High |
| Heat Fuel Oil | Excluded |
|---|---|
| Heating/Cool Hot Water | Negotiable Range-Gas |
| Sewer 1000 Gallon | Parcel Access ROW No |
| Water Public | ROW for Other Parcel No |
| Water Heater Domestic, Owned | Financing Cash Only |
| Cable Co Direct | Documents Deed, Property Disclosure |
| Electric Other | Tax ID 21006810873 |

† The remarks published on this webpage originate from Listed By of via the PrimeMLS IDX Program and do not represent the views and opinions of Coldwell Banker Hickok & Boardman. Coldwell Banker Hickok & Boardman cannot be held responsible for possible violations of copyright resulting from the posting of any data from the PrimeMLS IDX Program.

 Back to Search Results
Back to Search Results









