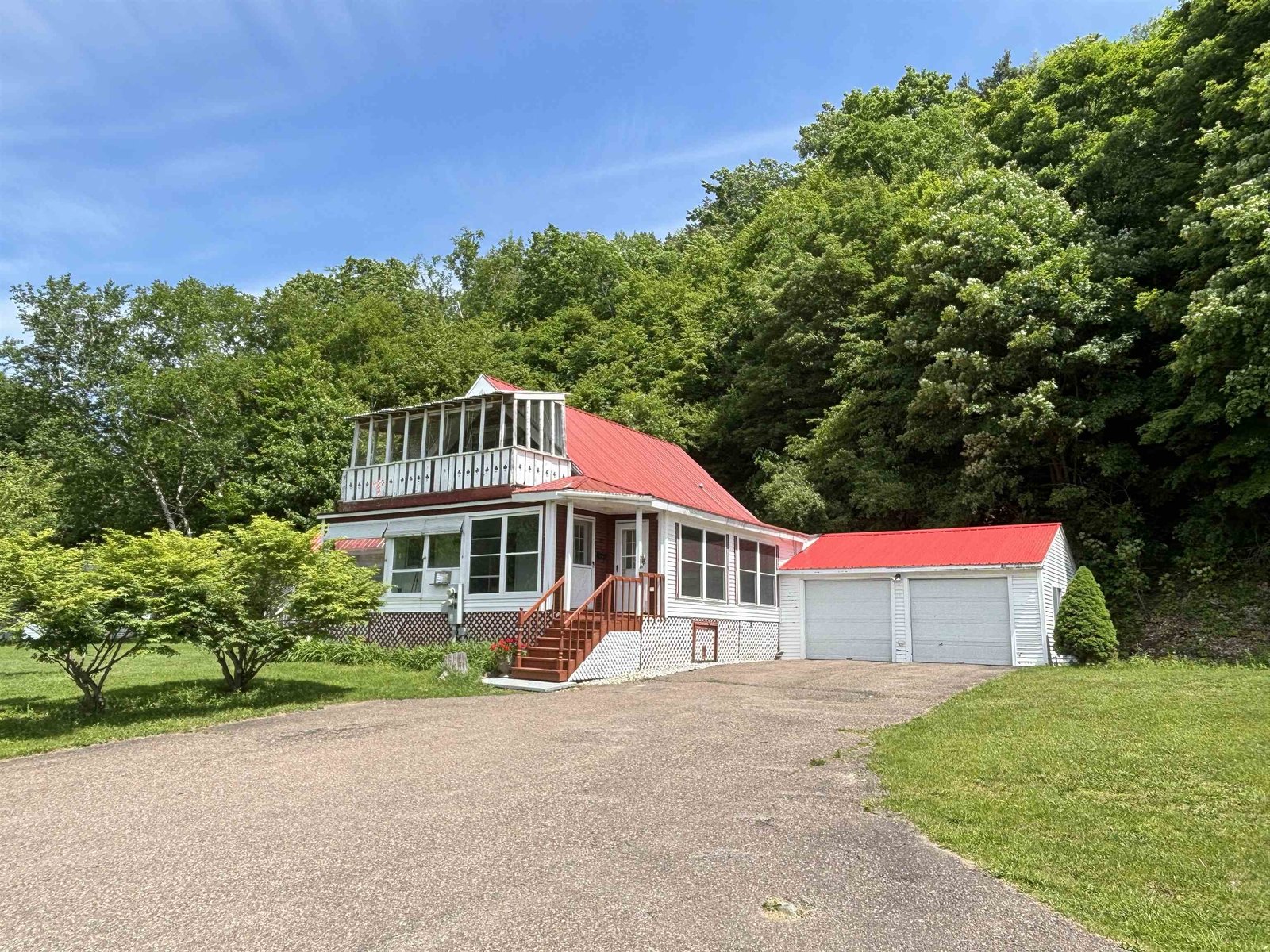Sold Status
$335,500 Sold Price
House Type
3 Beds
2 Baths
2,012 Sqft
Sold By Matt Lumsden Real Estate
Similar Properties for Sale
Request a Showing or More Info

Call: 802-863-1500
Mortgage Provider
Mortgage Calculator
$
$ Taxes
$ Principal & Interest
$
This calculation is based on a rough estimate. Every person's situation is different. Be sure to consult with a mortgage advisor on your specific needs.
Franklin County
This contemporary home with an open and sunny floorplan sits on 12.1 acres nestled in a wooded neighborhood. It offers 2012 sq/ft of finished space, and just over 1700 sq/ft in the basement, along with a large 2-car garage with rafters to hang your kayaks! This home offers plenty of sunshine with large windows in every spot possible, and a loft area waiting for someone to make it a cozy reading nook. With it's uniquely spacious entryway and mudroom, there's plenty of room for everyone's boots and snow gear in the winter and swap it out for beach towels in the summer -- Lake Champlain is just 20 minutes away in Georgia or Saint Albans. With easy access to downtown Saint Albans, you'll be a short drive from Jeff's Seafood, Mimmo's Pizza, the Maple City Diner, and Mill River Brewery & BBQ! Just down the road you'll also find Walmart, Price Chopper, and Hannafords. If you drive into the center of Fairfax, you can visit River Berry Farm to pick strawberries in the summer, Stone's Throw Pizza for unique Italian eats, The Dollar General, Eastman's Bakery, and the ever-reliable Steeple Market with an amazing deli and a beer cave with Vermont's most loved brews! †
Property Location
Property Details
| Sold Price $335,500 | Sold Date Apr 24th, 2020 | |
|---|---|---|
| List Price $335,900 | Total Rooms 6 | List Date Feb 21st, 2020 |
| Cooperation Fee Unknown | Lot Size 12.1 Acres | Taxes $6,035 |
| MLS# 4794934 | Days on Market 1735 Days | Tax Year 2019 |
| Type House | Stories 1 1/2 | Road Frontage 512 |
| Bedrooms 3 | Style Contemporary | Water Frontage |
| Full Bathrooms 2 | Finished 2,012 Sqft | Construction No, Existing |
| 3/4 Bathrooms 0 | Above Grade 2,012 Sqft | Seasonal No |
| Half Bathrooms 0 | Below Grade 0 Sqft | Year Built 2004 |
| 1/4 Bathrooms 0 | Garage Size 2 Car | County Franklin |
| Interior FeaturesCeiling Fan, Skylight, Vaulted Ceiling, Walk-in Closet |
|---|
| Equipment & AppliancesRange-Electric, Washer, Microwave, Dishwasher, Refrigerator, Exhaust Hood, Dryer, Smoke Detector |
| Breakfast Nook 11'6" x 8'4", 1st Floor | Kitchen 14'4" x 11'5", 1st Floor | Bedroom 10'3" x 10', 1st Floor |
|---|---|---|
| Bath - Full 1st Floor | Bedroom 10'3" x 10', 1st Floor | Dining Room 11'8" x 12', 1st Floor |
| Family Room 18'9" x 17'3", 1st Floor | Primary Bedroom 14'8" x 17'5", 1st Floor | Bath - Full 1st Floor |
| Sunroom 13' x 11'11", 1st Floor | Mudroom 5'1" x 9'9", 1st Floor |
| ConstructionWood Frame |
|---|
| BasementInterior, Unfinished, Interior Stairs, Full, Unfinished, Walkout, Exterior Access |
| Exterior FeaturesOutbuilding, Porch, Porch - Covered |
| Exterior Vinyl Siding | Disability Features |
|---|---|
| Foundation Poured Concrete | House Color |
| Floors Tile, Carpet, Laminate | Building Certifications |
| Roof Shingle | HERS Index |
| DirectionsTake I-89 N to exit 18 toward US-7 N. Turn left onto US-7 N. Take a slight right onto Oakland Station Rd. Turn right onto Loomis Rd, then right onto VT-104 S, turn right onto Nichols Rd. House will be on the left. |
|---|
| Lot DescriptionUnknown, Wooded, Country Setting, Wooded, Rural Setting |
| Garage & Parking Attached, Direct Entry, Driveway, Garage |
| Road Frontage 512 | Water Access |
|---|---|
| Suitable Use | Water Type |
| Driveway Other | Water Body |
| Flood Zone No | Zoning Rural |
| School District Fairfax School District | Middle BFA/Fairfax Middle School |
|---|---|
| Elementary Fairfax Elementary School | High BFA Fairfax High School |
| Heat Fuel Oil | Excluded |
|---|---|
| Heating/Cool None, Stove-Wood, Radiant | Negotiable |
| Sewer Septic, Private | Parcel Access ROW |
| Water Private | ROW for Other Parcel |
| Water Heater Off Boiler | Financing |
| Cable Co | Documents |
| Electric 150 Amp, Circuit Breaker(s) | Tax ID 210-068-11001 |

† The remarks published on this webpage originate from Listed By Rich Gardner of RE/MAX North Professionals via the PrimeMLS IDX Program and do not represent the views and opinions of Coldwell Banker Hickok & Boardman. Coldwell Banker Hickok & Boardman cannot be held responsible for possible violations of copyright resulting from the posting of any data from the PrimeMLS IDX Program.

 Back to Search Results
Back to Search Results










