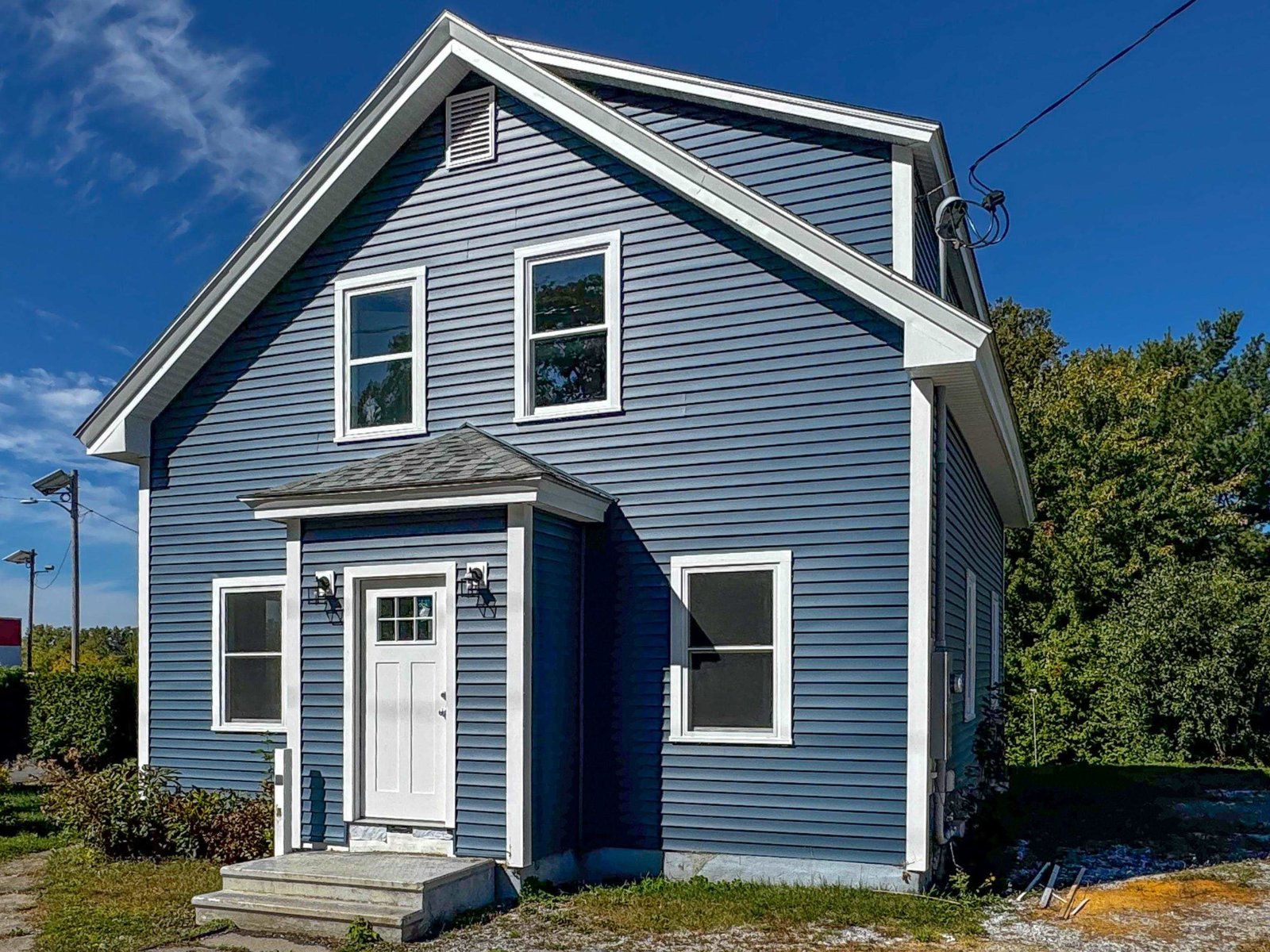Sold Status
$322,000 Sold Price
House Type
4 Beds
3 Baths
2,328 Sqft
Sold By Coldwell Banker Islands Realty
Similar Properties for Sale
Request a Showing or More Info

Call: 802-863-1500
Mortgage Provider
Mortgage Calculator
$
$ Taxes
$ Principal & Interest
$
This calculation is based on a rough estimate. Every person's situation is different. Be sure to consult with a mortgage advisor on your specific needs.
Franklin County
This immaculately cared for family home is just like new! Enjoy privacy and seclusion on 10.12 acres while being only 15 minutes away from St. Albans Town. 15 minutes to I-89 headed south or 35 minutes to Burlington. This home features a covered front porch, side wrap around deck with views of the mountain and a cozy three season screened in porch. There's plenty of space for the family with 4 bedrooms, 2 full, and one half bath. Pellet stove inserted in fireplace has a brand new stainless steel chimney liner and brick surround which has been white washed for a modern look. Flooring consists of hardwood, tiled kitchen and entry, and carpeted bedrooms. The large windows throughout the house allow you to enjoy all the natural sunlight. The upstairs master bedroom has a large closet with many built ins, large bath with whirlpool tub and another great view! Spacous kitchen has a built in desk area overlooking the landscaping, keep it as is or transform it into a cozy breakfast nook. The basement could be fully finished or continue to use it as bonus storage space. The large 2 car garage is roomy and great for any toys, vehicles and or machinery. Did we mention this home is great for entertaining? The large open kitchen is sandwiched between the dining room and family room but what's quite unique is how the open floor plan wraps around the entire first floor. This home has so many more features to fall in love with, come see for yourself! Priced below appraisal!! †
Property Location
Property Details
| Sold Price $322,000 | Sold Date Sep 20th, 2018 | |
|---|---|---|
| List Price $325,000 | Total Rooms 8 | List Date May 24th, 2018 |
| Cooperation Fee Unknown | Lot Size 10.12 Acres | Taxes $6,483 |
| MLS# 4695933 | Days on Market 2373 Days | Tax Year 2017 |
| Type House | Stories 2 | Road Frontage |
| Bedrooms 4 | Style Contemporary | Water Frontage |
| Full Bathrooms 2 | Finished 2,328 Sqft | Construction No, Existing |
| 3/4 Bathrooms 0 | Above Grade 2,328 Sqft | Seasonal No |
| Half Bathrooms 1 | Below Grade 0 Sqft | Year Built 1993 |
| 1/4 Bathrooms 0 | Garage Size 2 Car | County Franklin |
| Interior FeaturesDining Area, Kitchen Island, Laundry Hook-ups, Primary BR w/ BA, Natural Light, Whirlpool Tub |
|---|
| Equipment & AppliancesMicrowave, Range-Electric, Range - Electric, Smoke Detector, Stove-Pellet, Stove-Wood |
| Kitchen 9x10, 1st Floor | Dining Room 10x13, 1st Floor | Living Room 12x16, 1st Floor |
|---|---|---|
| Primary Bedroom 16x11, 2nd Floor | Bedroom 9x10, 2nd Floor | Bedroom 9x11, 2nd Floor |
| Bedroom 16x12, 2nd Floor | Laundry Room 7x7, 1st Floor | Other 13x18, 1st Floor |
| ConstructionWood Frame |
|---|
| BasementInterior, Full, Full, Insulated |
| Exterior FeaturesDeck, Natural Shade, Porch - Covered, Porch - Screened, Window Screens |
| Exterior Vinyl Siding | Disability Features |
|---|---|
| Foundation Concrete | House Color Grey |
| Floors Tile, Carpet, Hardwood | Building Certifications |
| Roof Shingle | HERS Index |
| DirectionsFollowing 104 S toward Fairfax, turn left onto Austin Rd. and follow for about .5 mile. Then run left onto Cherrierville rd. House is about .6 up on the right, see sign. OR From I-89 N take exit 18, turn right onto. RT 7 S and follow until 104A-E on the left. Continue for 4.5 miles then left to 104N |
|---|
| Lot Description, Mountain View, Landscaped, Trail/Near Trail, View, Country Setting, Wooded, Trail/Near Trail, View, Wooded |
| Garage & Parking Attached, , Driveway, Garage |
| Road Frontage | Water Access |
|---|---|
| Suitable Use | Water Type |
| Driveway Gravel | Water Body |
| Flood Zone Unknown | Zoning Residential |
| School District NA | Middle BFA/Fairfax Middle School |
|---|---|
| Elementary Fairfax Elementary School | High BFAFairfax High School |
| Heat Fuel Gas-LP/Bottle | Excluded Refrigerator and hutch. |
|---|---|
| Heating/Cool None, Hot Water, Baseboard | Negotiable |
| Sewer Septic, 500 Gallon, Concrete | Parcel Access ROW |
| Water Drilled Well | ROW for Other Parcel |
| Water Heater Gas-Lp/Bottle | Financing |
| Cable Co | Documents |
| Electric Circuit Breaker(s) | Tax ID 210-068-10274 |

† The remarks published on this webpage originate from Listed By The Cheryl Boissoneault Team of CENTURY 21 MRC via the PrimeMLS IDX Program and do not represent the views and opinions of Coldwell Banker Hickok & Boardman. Coldwell Banker Hickok & Boardman cannot be held responsible for possible violations of copyright resulting from the posting of any data from the PrimeMLS IDX Program.

 Back to Search Results
Back to Search Results










