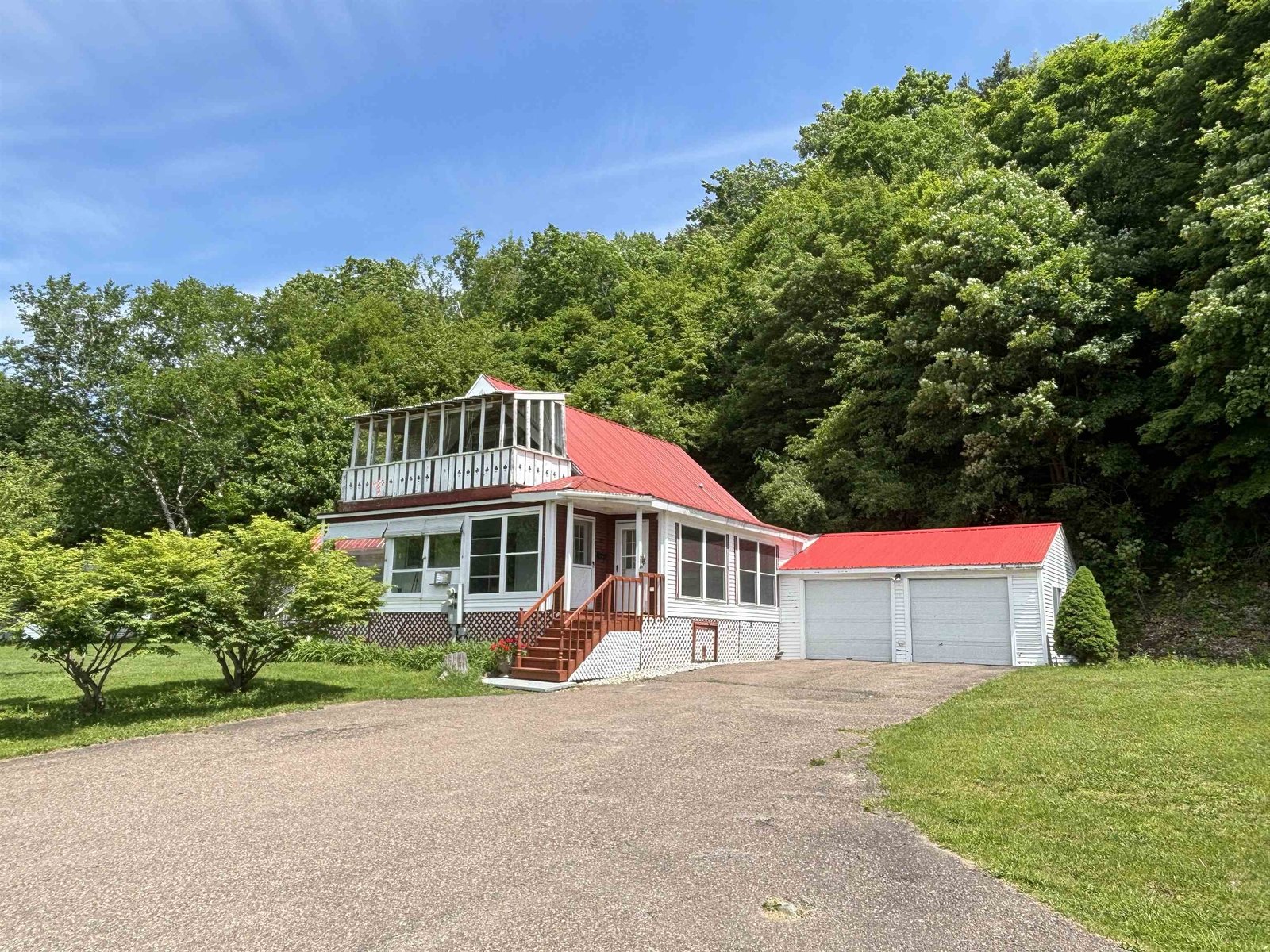Sold Status
$286,000 Sold Price
House Type
3 Beds
3 Baths
1,822 Sqft
Sold By Paul Poquette Realty Group, LLC
Similar Properties for Sale
Request a Showing or More Info

Call: 802-863-1500
Mortgage Provider
Mortgage Calculator
$
$ Taxes
$ Principal & Interest
$
This calculation is based on a rough estimate. Every person's situation is different. Be sure to consult with a mortgage advisor on your specific needs.
Franklin County
What a place to call home! This lovingly maintained Colonial shows just beautifully and has a few surprises waiting for you! The kitchen, dining and living areas are all open to each other giving the first floor a feeling of bright open space. The kitchen has stainless appliances including a gas stove, plenty of cabinets and counter space plus a center island that can be moved around should you need a different layout plus a large pantry for even more storage! Upstairs, you’ll find not only 3 bedrooms including a master suite with private bath, but also an already finished bonus family room as well as another finished room that would be a perfect office, den or hobby space – everyone will have the room they need! An insulated basement with large window could be a nice option for future living space. Outside is just as delightful with a back deck, plenty of privacy and beautiful landscaping and perennials on 1.77 acres. A country feel yet convenient to town! †
Property Location
Property Details
| Sold Price $286,000 | Sold Date Mar 20th, 2020 | |
|---|---|---|
| List Price $292,500 | Total Rooms 8 | List Date Jan 24th, 2020 |
| Cooperation Fee Unknown | Lot Size 1.77 Acres | Taxes $0 |
| MLS# 4791399 | Days on Market 1763 Days | Tax Year |
| Type House | Stories 2 | Road Frontage |
| Bedrooms 3 | Style Colonial | Water Frontage |
| Full Bathrooms 2 | Finished 1,822 Sqft | Construction No, Existing |
| 3/4 Bathrooms 0 | Above Grade 1,822 Sqft | Seasonal No |
| Half Bathrooms 1 | Below Grade 0 Sqft | Year Built 2005 |
| 1/4 Bathrooms 0 | Garage Size 2 Car | County Franklin |
| Interior FeaturesBlinds, Ceiling Fan, Dining Area, Kitchen Island, Kitchen/Dining, Living/Dining, Primary BR w/ BA |
|---|
| Equipment & AppliancesRange-Gas, Washer, Exhaust Hood, Dishwasher, Refrigerator, Dryer, Smoke Detector, CO Detector, Satellite Dish |
| Kitchen 14x12, 1st Floor | Dining Room 12x11, 1st Floor | Living Room 16x12, 1st Floor |
|---|---|---|
| Primary Bedroom 14x13, 2nd Floor | Bedroom 11x10, 2nd Floor | Bedroom 11x10, 2nd Floor |
| Den 13x11, 2nd Floor | Office/Study 11x9, 2nd Floor |
| ConstructionWood Frame |
|---|
| BasementInterior, Unfinished, Concrete, Daylight, Interior Stairs, Full, Stairs - Interior, Unfinished |
| Exterior FeaturesDeck |
| Exterior Vinyl Siding | Disability Features 1st Floor 1/2 Bathrm, Kitchen w/5 ft Diameter, Kitchen w/5 Ft. Diameter |
|---|---|
| Foundation Poured Concrete | House Color Sage |
| Floors Vinyl, Carpet, Laminate | Building Certifications |
| Roof Shingle-Asphalt | HERS Index |
| DirectionsFrom Fairfax Village take route 104 North,Right onto Buck Hollow, Left onto Meade, at stop sign take left side of Y onto Cherrierville Rd, the Cedar will be on right, the house is straight to end |
|---|
| Lot DescriptionYes, Secluded, Subdivision, Landscaped, Country Setting |
| Garage & Parking Attached, |
| Road Frontage | Water Access |
|---|---|
| Suitable Use | Water Type |
| Driveway Gravel | Water Body |
| Flood Zone No | Zoning res |
| School District NA | Middle BFA/Fairfax Middle School |
|---|---|
| Elementary Fairfax Elementary School | High BFA Fairfax High School |
| Heat Fuel Gas-LP/Bottle | Excluded |
|---|---|
| Heating/Cool None, Hot Water, Baseboard | Negotiable |
| Sewer 1000 Gallon, Mound, Concrete | Parcel Access ROW Yes |
| Water Drilled Well | ROW for Other Parcel No |
| Water Heater Domestic, Gas-Lp/Bottle | Financing |
| Cable Co direct TV | Documents |
| Electric Circuit Breaker(s) | Tax ID 21006811620 |

† The remarks published on this webpage originate from Listed By Cathy Wood of Signature Properties of Vermont via the PrimeMLS IDX Program and do not represent the views and opinions of Coldwell Banker Hickok & Boardman. Coldwell Banker Hickok & Boardman cannot be held responsible for possible violations of copyright resulting from the posting of any data from the PrimeMLS IDX Program.

 Back to Search Results
Back to Search Results










