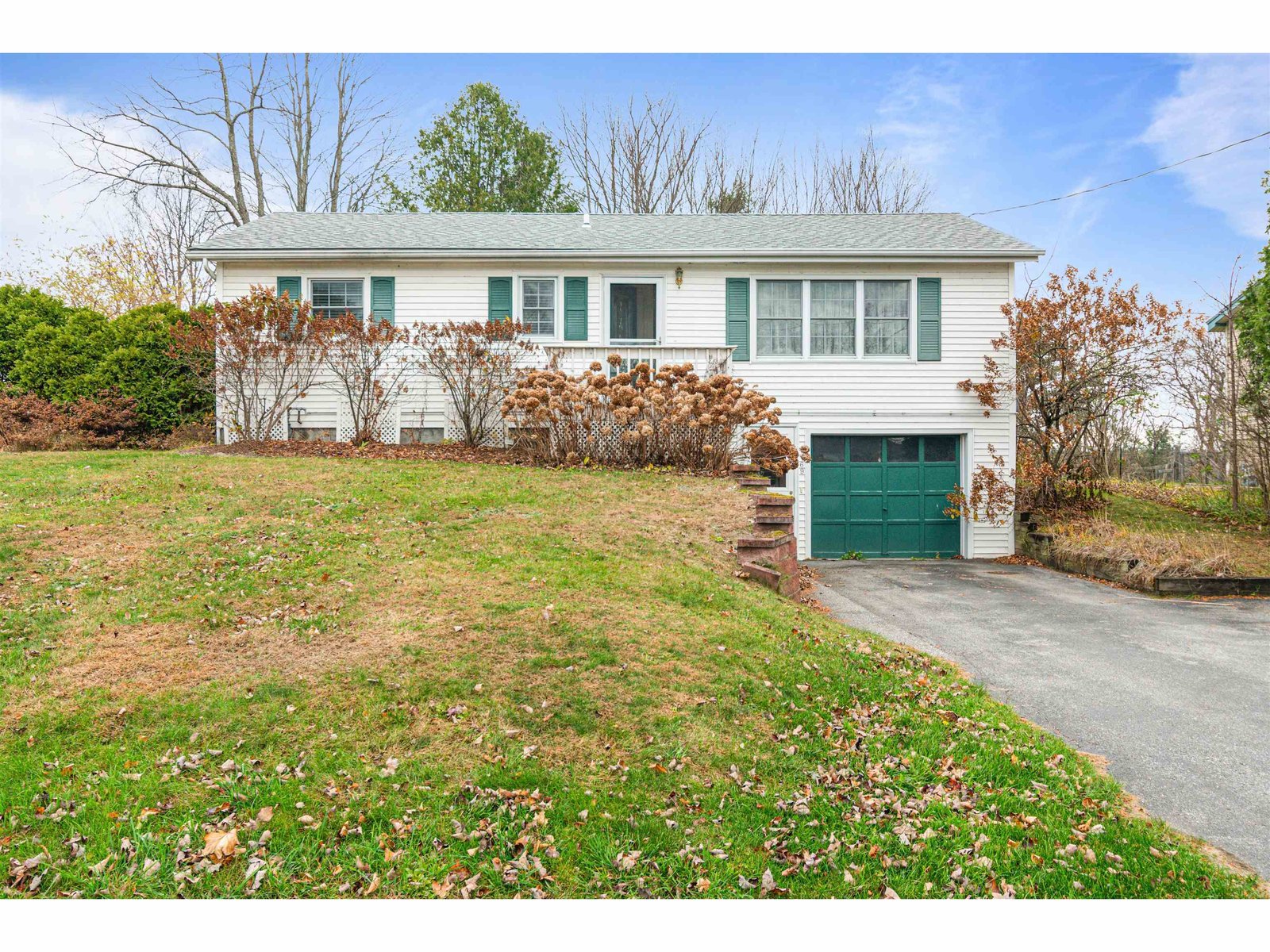Sold Status
$363,100 Sold Price
House Type
2 Beds
2 Baths
1,894 Sqft
Sold By Lipkin Audette Team of Coldwell Banker Hickok and Boardman
Similar Properties for Sale
Request a Showing or More Info

Call: 802-863-1500
Mortgage Provider
Mortgage Calculator
$
$ Taxes
$ Principal & Interest
$
This calculation is based on a rough estimate. Every person's situation is different. Be sure to consult with a mortgage advisor on your specific needs.
Franklin County
Welcome home to this well-maintained ranch just off Main St. Enjoy the spacious living room with cathedral ceilings, large windows looking out at Georgia Mountain, and a cozy double-sided fireplace. The roomy kitchen features a big island space to prepare your meals, or just gather with family. The primary bedroom with private bath, second bedroom, laundry, and guest bath are together at one end of the house for ease of living. Off the kitchen, the 3-season sunroom offers even more living space. Step through the sliding doors onto the sweet side patio, and enjoy the view of your private pond. Get the outdoor space you want, while still having the benefits of being in town. The property features lovely existing landscaping and garden spaces, with room for more. Read a book on the patio, sip a drink by the firepit, or just let your kids and pets run in the expansive side yard. This home is energy-efficient, with several heat sources and leased solar panels to offset the electric bill! †
Property Location
Property Details
| Sold Price $363,100 | Sold Date Aug 19th, 2022 | |
|---|---|---|
| List Price $330,000 | Total Rooms 7 | List Date Jun 14th, 2022 |
| Cooperation Fee Unknown | Lot Size 2.77 Acres | Taxes $3,765 |
| MLS# 4915528 | Days on Market 891 Days | Tax Year 2021 |
| Type House | Stories 1 | Road Frontage |
| Bedrooms 2 | Style Ranch | Water Frontage |
| Full Bathrooms 2 | Finished 1,894 Sqft | Construction No, Existing |
| 3/4 Bathrooms 0 | Above Grade 1,894 Sqft | Seasonal No |
| Half Bathrooms 0 | Below Grade 0 Sqft | Year Built 1979 |
| 1/4 Bathrooms 0 | Garage Size 2 Car | County Franklin |
| Interior FeaturesCathedral Ceiling, Fireplace - Wood, Hearth, Kitchen Island, Primary BR w/ BA, Natural Light, Natural Woodwork, Skylight, Laundry - 1st Floor |
|---|
| Equipment & AppliancesCook Top-Electric, Refrigerator, Dishwasher, Wall Oven, Microwave, Mini Split, CO Detector, CO Detector, Smoke Detectr-Hard Wired, Wood Stove |
| Kitchen 1st Floor | Dining Room 1st Floor | Living Room 1st Floor |
|---|---|---|
| Primary Bedroom 1st Floor | Bedroom 1st Floor | Office/Study 1st Floor |
| Sunroom 1st Floor |
| ConstructionWood Frame |
|---|
| Basement |
| Exterior FeaturesGarden Space, Natural Shade, Outbuilding, Shed |
| Exterior Brick, Vinyl Siding | Disability Features One-Level Home, 1st Floor Bedroom, 1st Floor Full Bathrm, 1st Flr Low-Pile Carpet, Access. Laundry No Steps, No Stairs, Bathrm w/tub, No Stairs from Parking, One-Level Home, Paved Parking, 1st Floor Laundry |
|---|---|
| Foundation Slab - Concrete | House Color White |
| Floors Bamboo | Building Certifications |
| Roof Shingle | HERS Index |
| Directionsfrom I-89, Georgia Exit 17. Left on High Bridge Rd (Rt 104A), right on 104 toward Fairfax. Hillcrest Dr is on the left, two houses before Nan's Mobile. |
|---|
| Lot DescriptionYes, Sloping, View, Pond, Landscaped, Easement/ROW |
| Garage & Parking Attached, Auto Open, Direct Entry, Driveway, Garage, Off Street, Paved |
| Road Frontage | Water Access |
|---|---|
| Suitable Use | Water Type |
| Driveway Paved | Water Body |
| Flood Zone Unknown | Zoning R |
| School District NA | Middle BFA/Fairfax Middle School |
|---|---|
| Elementary Fairfax Elementary School | High BFAFairfax High School |
| Heat Fuel Electric, Wood, Solar | Excluded |
|---|---|
| Heating/Cool Heat Pump, Baseboard, Stove - Wood | Negotiable Other |
| Sewer Public, Pumping Station | Parcel Access ROW |
| Water Public | ROW for Other Parcel |
| Water Heater Electric, Owned | Financing |
| Cable Co Xfinity | Documents Other, Deed, Tax Map |
| Electric Circuit Breaker(s) | Tax ID 210-068-10526 |

† The remarks published on this webpage originate from Listed By Jolene Greene of RE/MAX North Professionals via the PrimeMLS IDX Program and do not represent the views and opinions of Coldwell Banker Hickok & Boardman. Coldwell Banker Hickok & Boardman cannot be held responsible for possible violations of copyright resulting from the posting of any data from the PrimeMLS IDX Program.

 Back to Search Results
Back to Search Results










