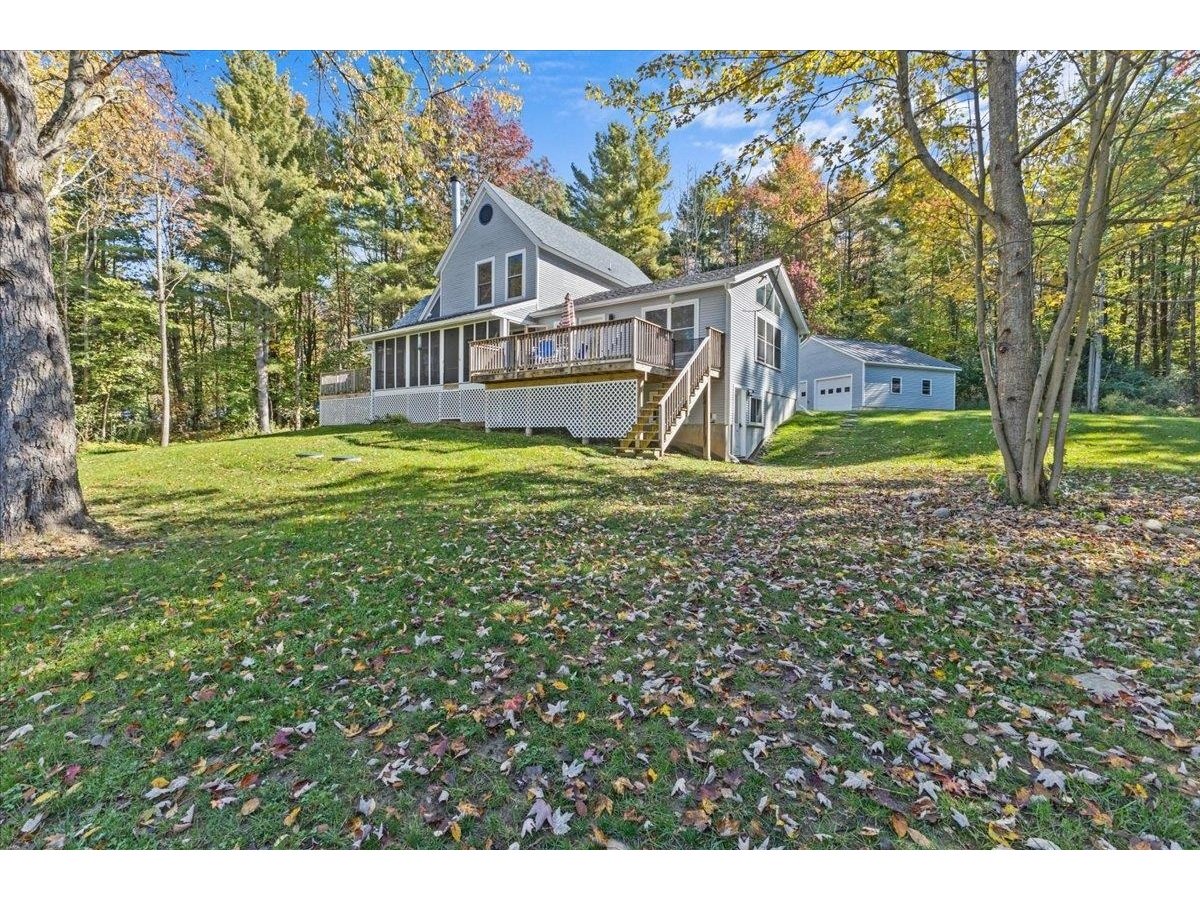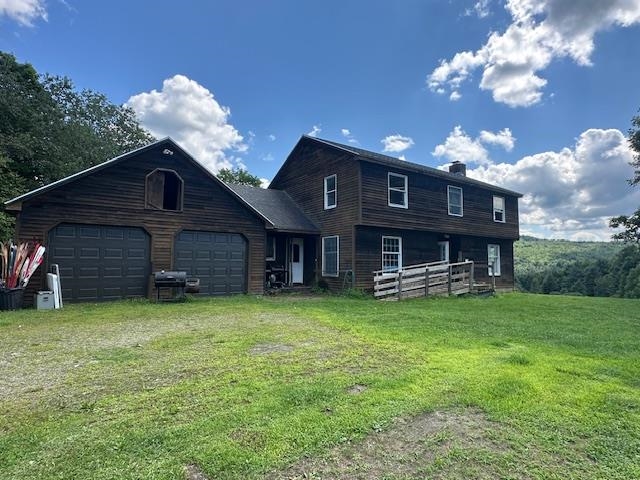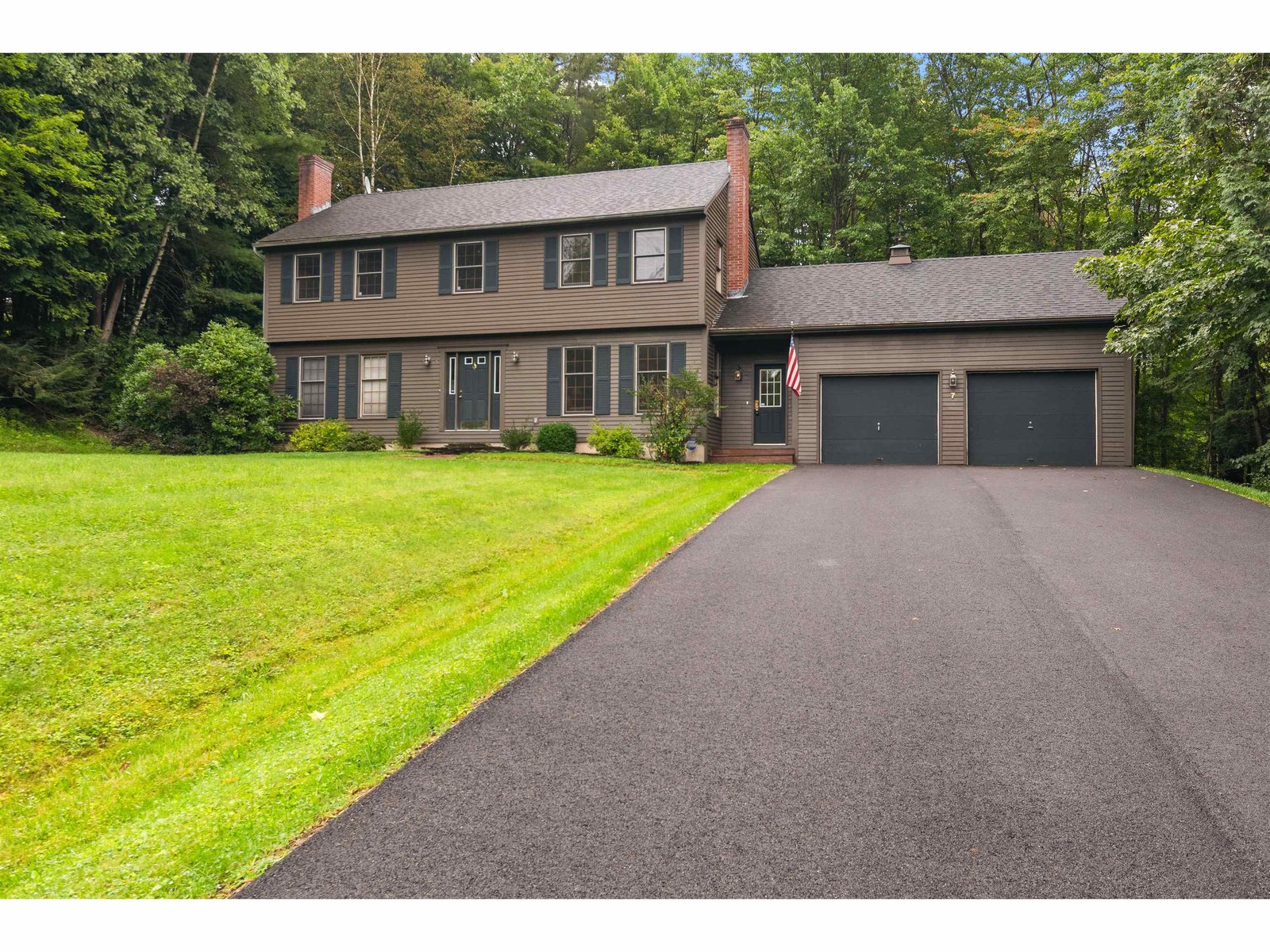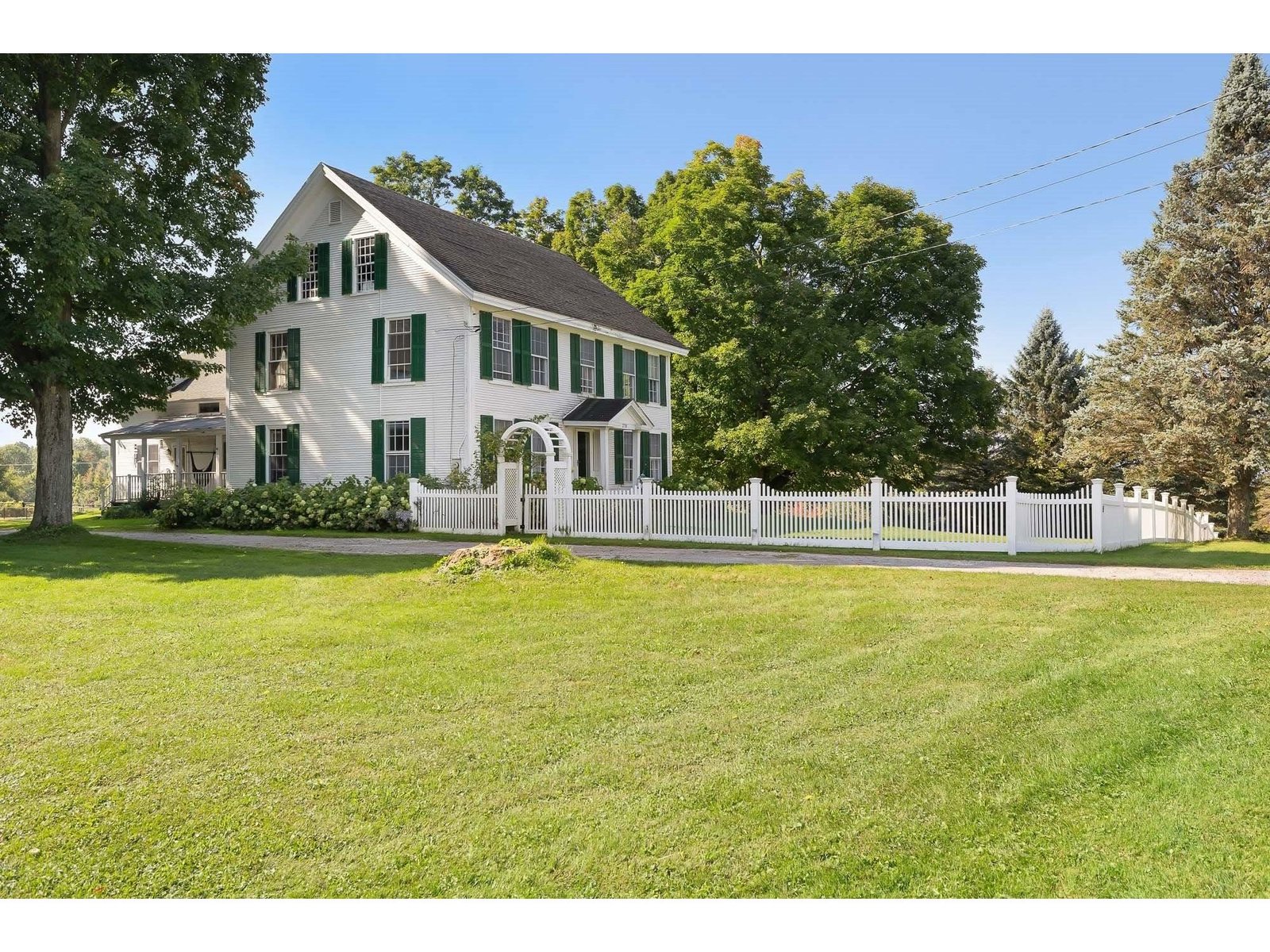Sold Status
$815,000 Sold Price
House Type
4 Beds
5 Baths
4,919 Sqft
Sold By M Realty
Similar Properties for Sale
Request a Showing or More Info

Call: 802-863-1500
Mortgage Provider
Mortgage Calculator
$
$ Taxes
$ Principal & Interest
$
This calculation is based on a rough estimate. Every person's situation is different. Be sure to consult with a mortgage advisor on your specific needs.
Franklin County
Experience luxury living in this contemporary home nestled amidst stunning views of Mt. Mansfield and Smugglers Notch.Boasting 4 bedrooms and 4.5 baths across three levels, this private retreat features a chef's kitchen with a cozy breakfast nook and radiant heat. The sun-drenched great room, enhanced by a wood stove insert. Off the great room you will find access to a large deck and screened porch—ideal for savoring your morning coffee. Enjoy 9-foot ceilings on the first floor, adding to the expansive feel throughout. The primary suite offers a spa-like bath, dual closets, and a private deck, while an additional accessory unit on the second floor provides flexibility and privacy.The fully finished walk-out lower level is a haven unto itself, complete with a 3/4 bath, a recreation room, and an office/den. Outside, landscaped grounds surround an inviting in-ground pool, perfect for relaxation and entertaining. Located mere minutes from recreational delights including fishing, snowmobile trails, the Lamoille River, and Fairfax Falls, this home caters to outdoor enthusiasts. Conveniently close to River Berry CSA Farm stand, this property seamlessly blends luxury living with the allure of outdoor adventure—an exceptional opportunity for those seeking both comfort and excitement. 30 mins to Burlington or Smugglers Notch for work or play! †
Property Location
Property Details
| Sold Price $815,000 | Sold Date Sep 6th, 2024 | |
|---|---|---|
| List Price $834,900 | Total Rooms 8 | List Date Jun 15th, 2024 |
| Cooperation Fee Unknown | Lot Size 2.27 Acres | Taxes $10,980 |
| MLS# 5000741 | Days on Market 159 Days | Tax Year 2023 |
| Type House | Stories 2 | Road Frontage |
| Bedrooms 4 | Style | Water Frontage |
| Full Bathrooms 3 | Finished 4,919 Sqft | Construction No, Existing |
| 3/4 Bathrooms 1 | Above Grade 3,540 Sqft | Seasonal No |
| Half Bathrooms 1 | Below Grade 1,379 Sqft | Year Built 2007 |
| 1/4 Bathrooms 0 | Garage Size 3 Car | County Franklin |
| Interior FeaturesBlinds, Dining Area, Fireplace - Gas, In-Law/Accessory Dwelling |
|---|
| Equipment & AppliancesWasher, Microwave, Cook Top-Gas, Dishwasher, Dryer, Stove-Wood |
| Construction |
|---|
| BasementWalkout, Finished, Daylight, Stairs - Basement |
| Exterior FeaturesDeck, Pool - In Ground, Porch - Covered, Porch - Screened, Window Screens |
| Exterior | Disability Features |
|---|---|
| Foundation Concrete | House Color |
| Floors Tile, Hardwood | Building Certifications |
| Roof Shingle-Architectural | HERS Index |
| DirectionsRt 104 cross bridge over dam to right onto Goose Pond Rd, left onto Chaffe Rd, Right onto Brewster Rd to end, stay to Right on gravel drive to end, only home on Indian Head |
|---|
| Lot Description |
| Garage & Parking |
| Road Frontage | Water Access |
|---|---|
| Suitable Use | Water Type |
| Driveway Gravel | Water Body |
| Flood Zone No | Zoning residential |
| School District NA | Middle |
|---|---|
| Elementary | High |
| Heat Fuel Gas-LP/Bottle | Excluded |
|---|---|
| Heating/Cool None, Radiant, Baseboard | Negotiable |
| Sewer Septic | Parcel Access ROW |
| Water | ROW for Other Parcel |
| Water Heater | Financing |
| Cable Co Xfinity | Documents |
| Electric Circuit Breaker(s), 200 Amp | Tax ID 210-068-11755 |

† The remarks published on this webpage originate from Listed By Jason Lefebvre of RE/MAX North Professionals via the PrimeMLS IDX Program and do not represent the views and opinions of Coldwell Banker Hickok & Boardman. Coldwell Banker Hickok & Boardman cannot be held responsible for possible violations of copyright resulting from the posting of any data from the PrimeMLS IDX Program.

 Back to Search Results
Back to Search Results










