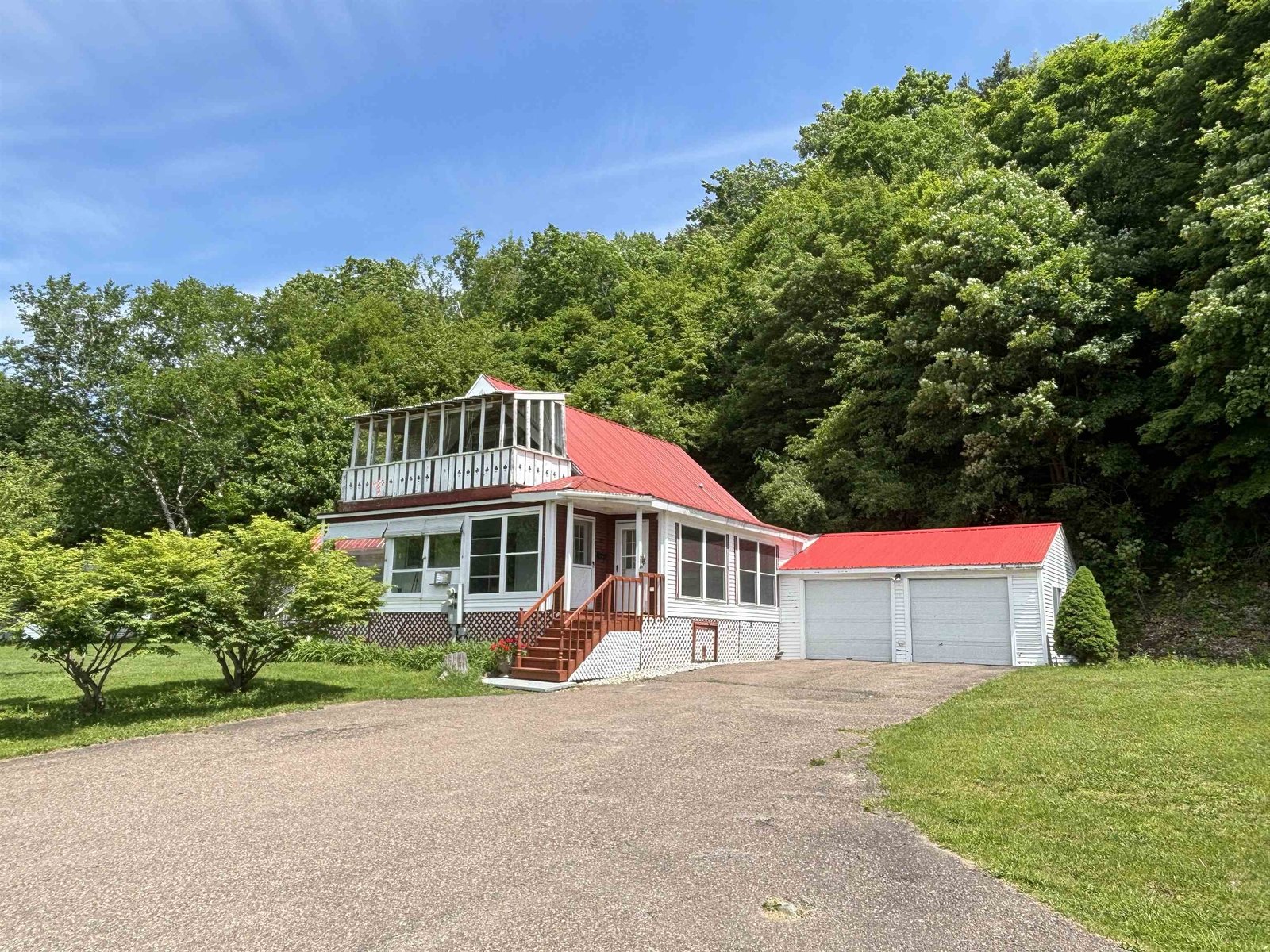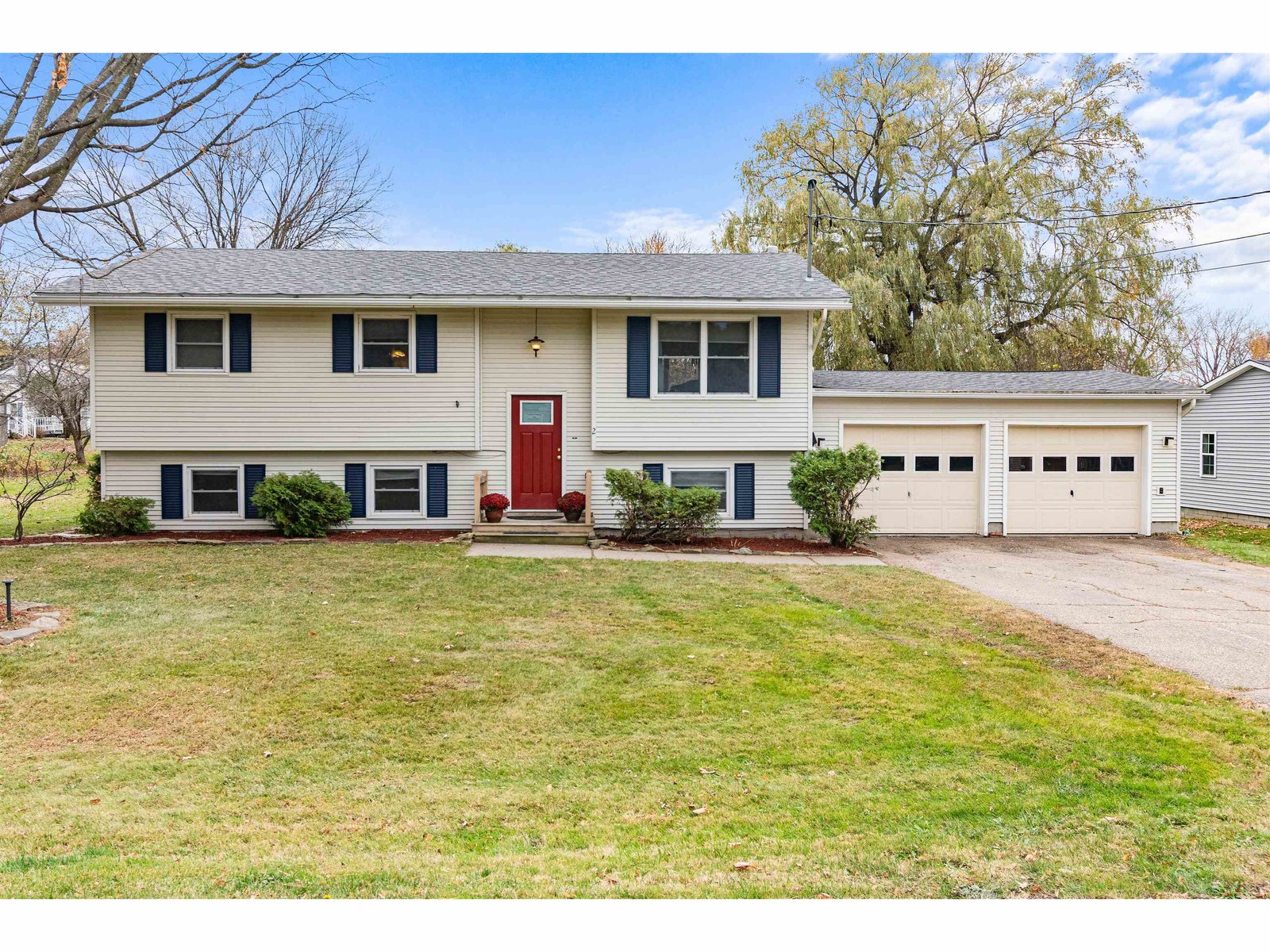Sold Status
$329,900 Sold Price
House Type
3 Beds
3 Baths
2,370 Sqft
Sold By CENTURY 21 MRC
Similar Properties for Sale
Request a Showing or More Info

Call: 802-863-1500
Mortgage Provider
Mortgage Calculator
$
$ Taxes
$ Principal & Interest
$
This calculation is based on a rough estimate. Every person's situation is different. Be sure to consult with a mortgage advisor on your specific needs.
Franklin County
Move in Ready Colonial on a Gorgeous Lot! Situated in a quiet country neighborhood bordering a babbling brook and acres of common land yet just a short commute to the interstate and surrounding areas this property has it all! Newly built in 2013 the home boasts 3 bedrooms & 2.5 baths with tons of fantastic features throughout: Master bedroom w/ a walk in shower and a massive walk-in closet, open concept floor plan perfect for entertaining guest, formal dinging room, gleaming hardwood flooring, updated lighting fixtures, spacious garage with direct basement access, and so much more! The partially finished basement with daylight windows is ready for your finishing touches and allows for even more space to play while the level yard and size-able lot provides plenty of room for recreation! Relax on the covered front porch or unwind to complete serenity on the back deck after a long day of work while taking in the sounds of Mill Brook flowing past and the natural beauty surrounding the home! This one is sure to please, come see today! †
Property Location
Property Details
| Sold Price $329,900 | Sold Date Dec 12th, 2019 | |
|---|---|---|
| List Price $329,900 | Total Rooms 6 | List Date Oct 10th, 2019 |
| Cooperation Fee Unknown | Lot Size 3.65 Acres | Taxes $4,357 |
| MLS# 4780864 | Days on Market 1869 Days | Tax Year 2020 |
| Type House | Stories 2 | Road Frontage |
| Bedrooms 3 | Style Colonial | Water Frontage |
| Full Bathrooms 1 | Finished 2,370 Sqft | Construction No, Existing |
| 3/4 Bathrooms 1 | Above Grade 1,896 Sqft | Seasonal No |
| Half Bathrooms 1 | Below Grade 474 Sqft | Year Built 2013 |
| 1/4 Bathrooms 0 | Garage Size 2 Car | County Franklin |
| Interior FeaturesDining Area, Kitchen Island, Kitchen/Dining, Laundry Hook-ups, Primary BR w/ BA, Storage - Indoor, Walk-in Closet, Laundry - 1st Floor |
|---|
| Equipment & AppliancesRange-Electric, Washer, Microwave, Dishwasher, Refrigerator, Dryer, CO Detector, Smoke Detectr-HrdWrdw/Bat |
| Kitchen - Eat-in 1st Floor | Dining Room 1st Floor | Living Room 1st Floor |
|---|---|---|
| Primary Bedroom 2nd Floor | Bedroom 2nd Floor | Bedroom 2nd Floor |
| ConstructionWood Frame |
|---|
| BasementInterior, Storage Space, Partially Finished, Interior Stairs, Daylight |
| Exterior FeaturesDeck, Porch - Covered |
| Exterior Vinyl Siding | Disability Features 1st Floor 1/2 Bathrm, 1st Floor Hrd Surfce Flr, Hard Surface Flooring, 1st Floor Laundry |
|---|---|
| Foundation Poured Concrete | House Color Green |
| Floors Hardwood, Carpet, Ceramic Tile | Building Certifications |
| Roof Shingle-Architectural | HERS Index |
| DirectionsFrom Fairfax, VT 104 N towards St. Albans, Right onto Town Highway 21 (2.1 miles), Left onto Mead Road (.7 miles), Right onto Town Highway 15 (.6 miles), Left onto Outback Road (.2 miles), Property on Right, See Sign. |
|---|
| Lot Description, Subdivision, Trail/Near Trail, Sloping, Level, Landscaped, Subdivision, Trail/Near Trail, Rural Setting |
| Garage & Parking Attached, Auto Open, Direct Entry, Driveway, Garage, Off Street |
| Road Frontage | Water Access |
|---|---|
| Suitable Use | Water Type |
| Driveway Crushed/Stone | Water Body |
| Flood Zone No | Zoning Residential |
| School District Fairfax School District | Middle BFA/Fairfax Middle School |
|---|---|
| Elementary Fairfax Elementary School | High BFA Fairfax High School |
| Heat Fuel Gas-LP/Bottle | Excluded |
|---|---|
| Heating/Cool None, Hot Water, Baseboard | Negotiable |
| Sewer 1000 Gallon, Septic, Leach Field, Concrete | Parcel Access ROW |
| Water Drilled Well | ROW for Other Parcel |
| Water Heater Owned, On Demand | Financing |
| Cable Co Consolidated | Documents |
| Electric Circuit Breaker(s), 200 Amp | Tax ID 210-068-11931 |

† The remarks published on this webpage originate from Listed By Flex Realty Group of Flex Realty via the PrimeMLS IDX Program and do not represent the views and opinions of Coldwell Banker Hickok & Boardman. Coldwell Banker Hickok & Boardman cannot be held responsible for possible violations of copyright resulting from the posting of any data from the PrimeMLS IDX Program.

 Back to Search Results
Back to Search Results










