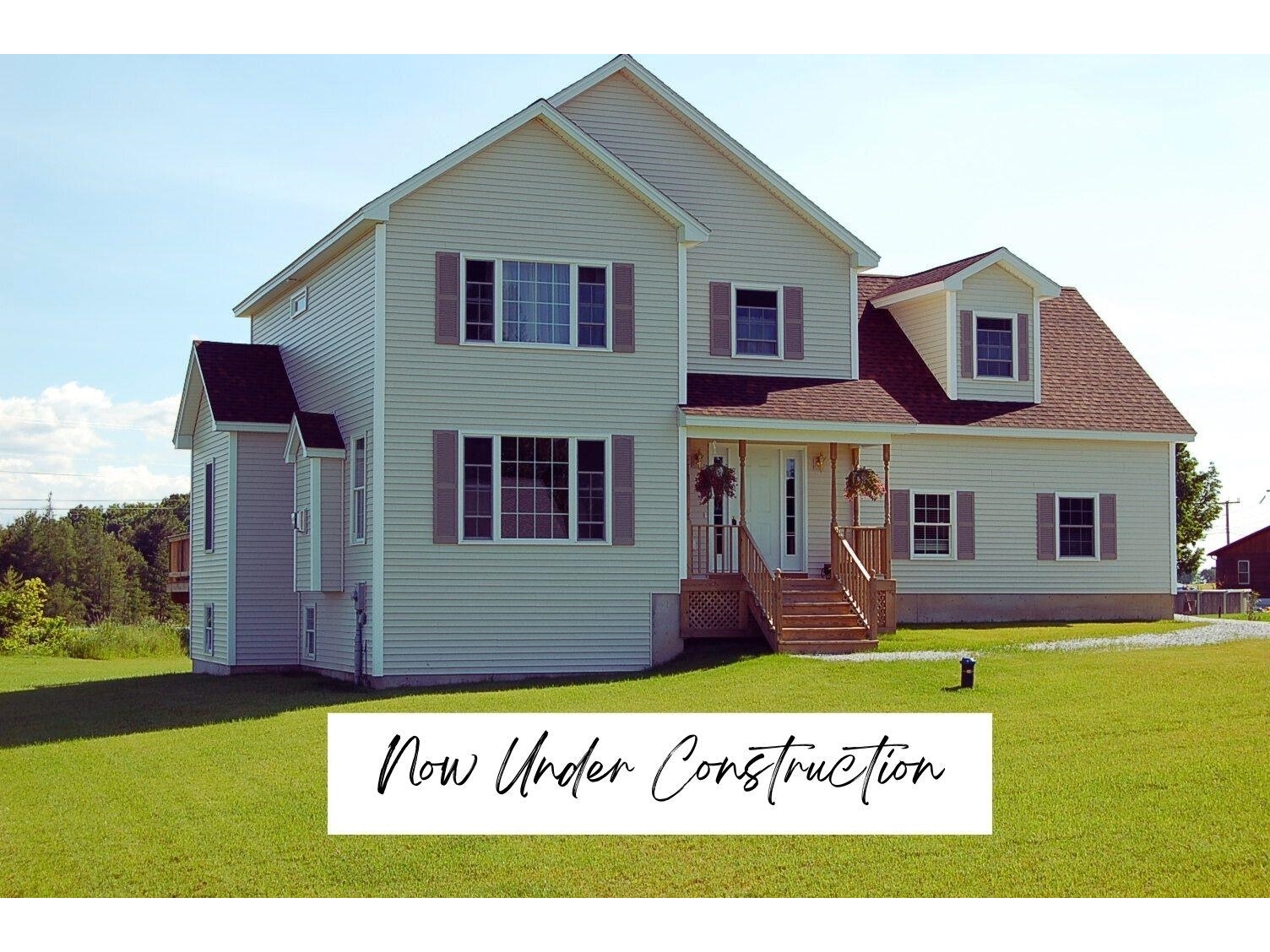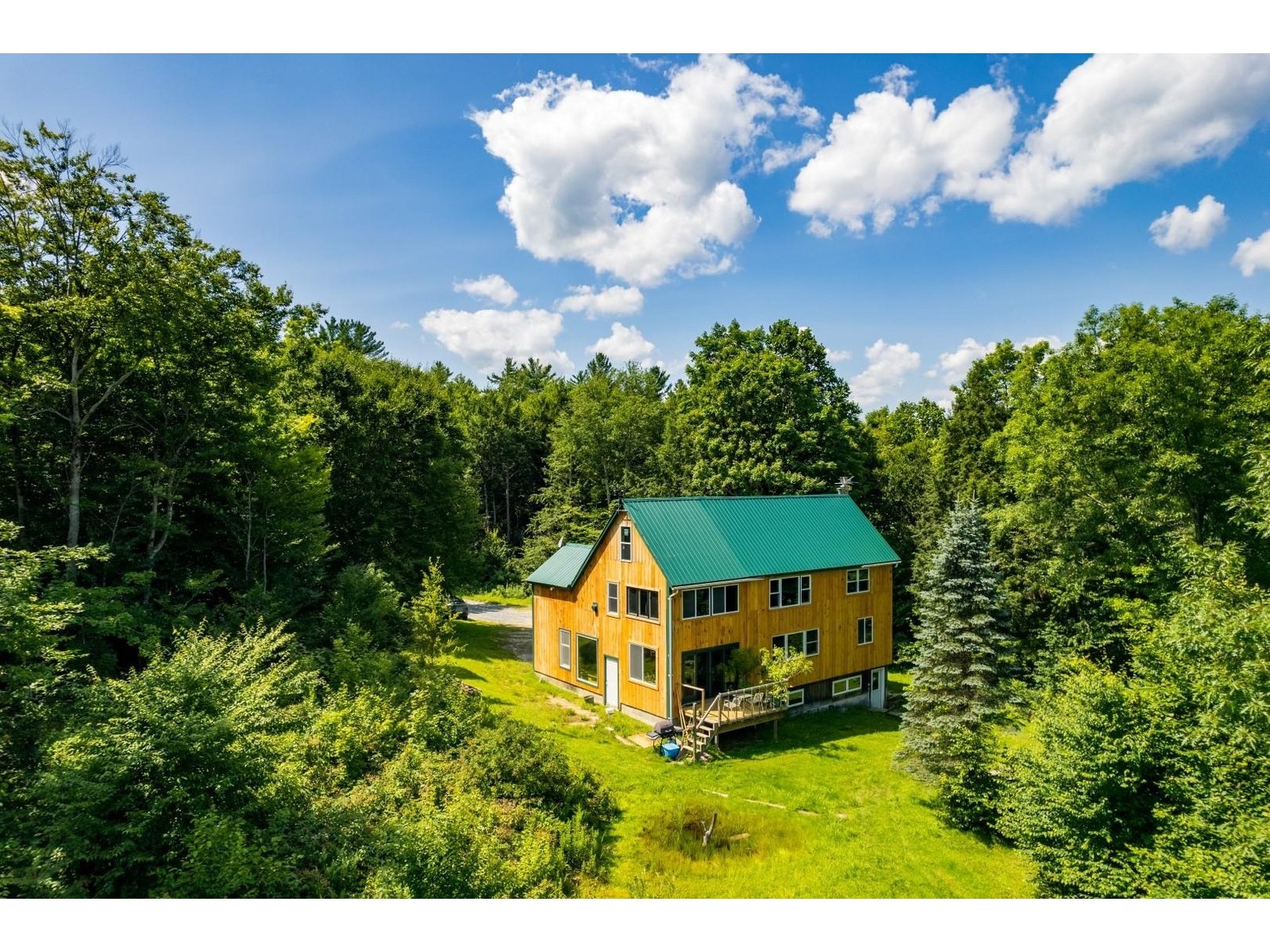Sold Status
$322,000 Sold Price
House Type
4 Beds
3 Baths
2,512 Sqft
Sold By Preferred Properties
Similar Properties for Sale
Request a Showing or More Info

Call: 802-863-1500
Mortgage Provider
Mortgage Calculator
$
$ Taxes
$ Principal & Interest
$
This calculation is based on a rough estimate. Every person's situation is different. Be sure to consult with a mortgage advisor on your specific needs.
Franklin County
Vermont Living at it's Finest! 4 Bedroom Contemporary Colonial on 14.39 acres with a huge 28 x 64 Garage with 14' ceilings and 12' doors for your large toys and a 12 x 12 barn. The upstairs of the garage features tons of space currently set up an archery practice area that could be your office or dance studio! The home features many special touches like a 960' wraparound deck, a Cherry and Oak staircase made from wood off the land, hardwood, bamboo, tile flooring, Corian counters, large master bedroom, family room, jacuzzi tub, walkout basement, multi-zone heat with on demand water and much more. For the true outdoor lover this home also boasts 2 private ponds, lots of perennials, a horse radish, garlic and Jerusalem artichoke bed, blueberry bushes, apple trees as well as strawberries! Don't miss out on this custom home, come and see today! †
Property Location
Property Details
| Sold Price $322,000 | Sold Date Aug 16th, 2013 | |
|---|---|---|
| List Price $339,900 | Total Rooms 7 | List Date Apr 25th, 2013 |
| Cooperation Fee Unknown | Lot Size 14.39 Acres | Taxes $5,555 |
| MLS# 4232885 | Days on Market 4228 Days | Tax Year 2012 |
| Type House | Stories 2 | Road Frontage |
| Bedrooms 4 | Style Contemporary, Colonial | Water Frontage |
| Full Bathrooms 1 | Finished 2,512 Sqft | Construction , Existing |
| 3/4 Bathrooms 1 | Above Grade 2,028 Sqft | Seasonal No |
| Half Bathrooms 1 | Below Grade 484 Sqft | Year Built 1998 |
| 1/4 Bathrooms 0 | Garage Size 6 Car | County Franklin |
| Interior FeaturesCentral Vacuum, Ceiling Fan, Dining Area, Hearth, Natural Woodwork, Walk-in Pantry |
|---|
| Equipment & AppliancesRefrigerator, Range-Gas, Dishwasher, Microwave, Antenna, Wood Stove |
| Kitchen 13' x 12', 1st Floor | Dining Room 14'7" x 13'7", 1st Floor | Living Room 17'4" x 17'8", 1st Floor |
|---|---|---|
| Family Room 18'5"x 20'2", Basement | Utility Room 12'10" x 11', 1st Floor | Primary Bedroom 19'9" x 14'10", 2nd Floor |
| Bedroom 12'10" x 9'8", 1st Floor | Bedroom 12'7" x 11'4", 2nd Floor | Bedroom 14' x 13'4", 2nd Floor |
| Den 12'3" x 12', Basement | Other 13' x 13', 1st Floor |
| ConstructionWood Frame |
|---|
| BasementInterior, Partially Finished, Storage Space, Interior Stairs, Full |
| Exterior FeaturesDeck, Outbuilding, Window Screens |
| Exterior Vinyl | Disability Features 1st Floor 3/4 Bathrm, 1st Floor Bedroom, 1st Floor Hrd Surfce Flr |
|---|---|
| Foundation Concrete | House Color Beige |
| Floors Bamboo, Carpet, Ceramic Tile, Vinyl, Hardwood | Building Certifications |
| Roof Shingle-Architectural | HERS Index |
| DirectionsExit 18 off I-89 to Rte 7 North, right onto Oakland Station Road to end at Rte 104 in Fairfax, take a right onto 104 go about 1/4 mile and take a right onto Nichols Rd in Fairfax. Dewey Rd is on the right about 2 miles. House at the end - see sign. |
|---|
| Lot Description, Landscaped, Secluded, Mountain View, Horse Prop, Pond, Pasture, Fields, Country Setting, Rural Setting |
| Garage & Parking Detached, Storage Above, Other, 6+ Parking Spaces |
| Road Frontage | Water Access |
|---|---|
| Suitable Use | Water Type Pond |
| Driveway Gravel | Water Body |
| Flood Zone No | Zoning Residential |
| School District Fairfax School District | Middle BFA/Fairfax Middle School |
|---|---|
| Elementary Fairfax Elementary School | High BFAFairfax High School |
| Heat Fuel Oil | Excluded |
|---|---|
| Heating/Cool Other, Multi Zone, Other, Multi Zone, Stove, Baseboard, Hot Water | Negotiable |
| Sewer Septic, Mound | Parcel Access ROW No |
| Water Drilled Well | ROW for Other Parcel No |
| Water Heater On Demand | Financing , VtFHA, VA, FHA, Conventional |
| Cable Co | Documents Property Disclosure, Deed |
| Electric Circuit Breaker(s), 220 Plug | Tax ID 21006811000 |

† The remarks published on this webpage originate from Listed By Donald Turner Jr. of BHHS Vermont Realty Group/Milton via the PrimeMLS IDX Program and do not represent the views and opinions of Coldwell Banker Hickok & Boardman. Coldwell Banker Hickok & Boardman cannot be held responsible for possible violations of copyright resulting from the posting of any data from the PrimeMLS IDX Program.

 Back to Search Results
Back to Search Results










