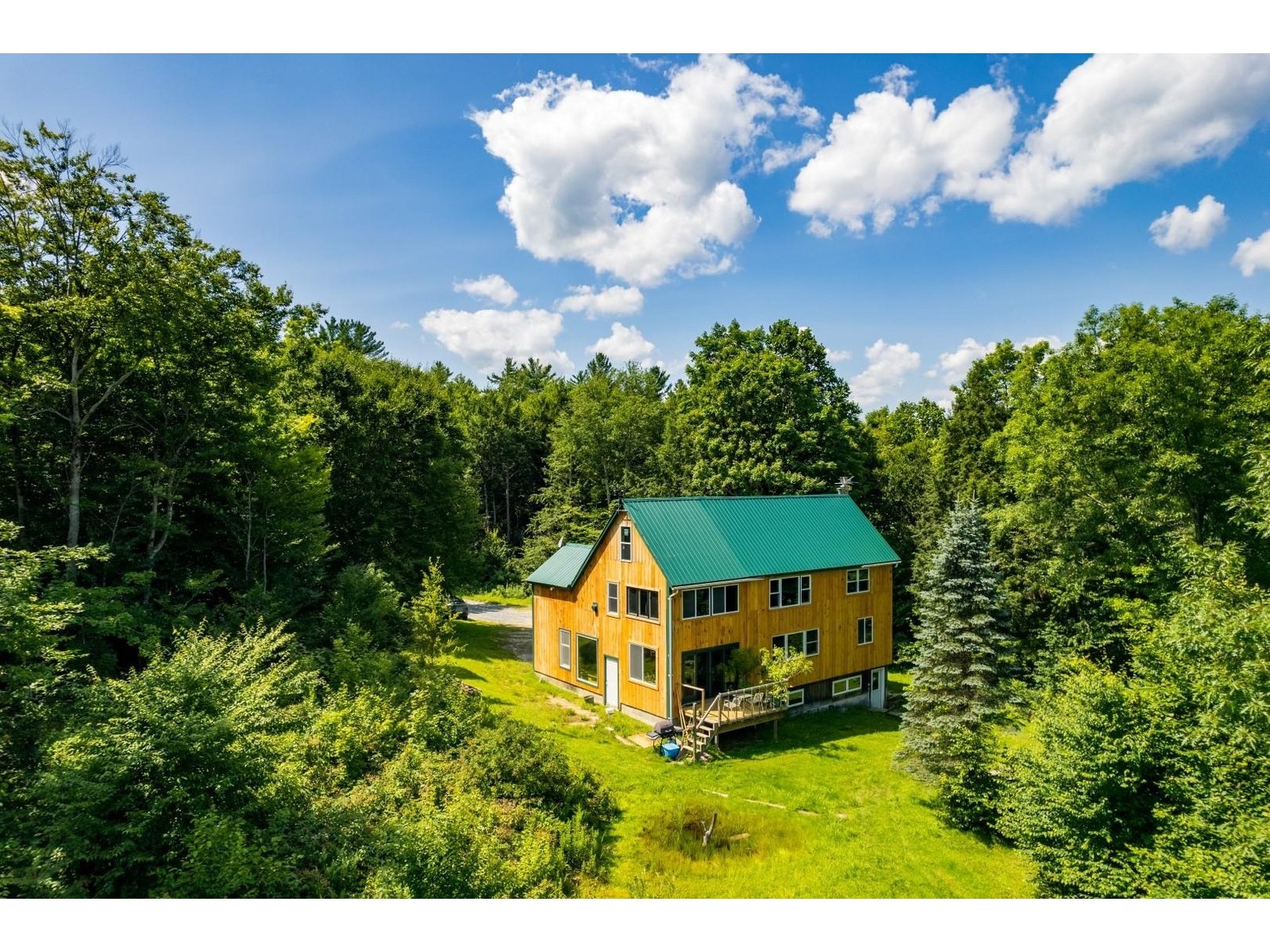Sold Status
$275,311 Sold Price
House Type
4 Beds
4 Baths
2,260 Sqft
Sold By BHHS Vermont Realty Group/Milton
Similar Properties for Sale
Request a Showing or More Info

Call: 802-863-1500
Mortgage Provider
Mortgage Calculator
$
$ Taxes
$ Principal & Interest
$
This calculation is based on a rough estimate. Every person's situation is different. Be sure to consult with a mortgage advisor on your specific needs.
Franklin County
Beautifully set on the lot, you'll especially enjoy afternoon siestas or reading from the screened in sunroom. Every convenience has not only been thought of, but also well articulated. This is a property you'll be sorry to miss, super convenient to Franklin & Chittenden County workforces. Nestled on 10 country acres, you'll find this wonderful spacious custom ranch home. Boasting cathedral ceilings, infiltration of natural light & shrouded in privacy, this home features a well thought out floor plan offering space for everyone. Teens or in-laws wanting extra privacy? Meander to the private accessory suite. Want a way to enjoy mud season? Tap the small sugarbush & boil your own maple treat. Home is plumbed for central vac. †
Property Location
Property Details
| Sold Price $275,311 | Sold Date Aug 10th, 2012 | |
|---|---|---|
| List Price $275,311 | Total Rooms 9 | List Date Jun 8th, 2012 |
| Cooperation Fee Unknown | Lot Size 10.1 Acres | Taxes $5,548 |
| MLS# 4164976 | Days on Market 4549 Days | Tax Year 2011 |
| Type House | Stories 1 | Road Frontage 84 |
| Bedrooms 4 | Style Ranch | Water Frontage |
| Full Bathrooms 3 | Finished 2,260 Sqft | Construction , Existing |
| 3/4 Bathrooms 0 | Above Grade 2,260 Sqft | Seasonal No |
| Half Bathrooms 1 | Below Grade 0 Sqft | Year Built 2002 |
| 1/4 Bathrooms 0 | Garage Size 3 Car | County Franklin |
| Interior FeaturesCathedral Ceiling, Dining Area, In-Law Suite, Kitchen/Dining, Laundry Hook-ups, Primary BR w/ BA, Walk-in Closet, Walk-in Pantry, Laundry - 1st Floor |
|---|
| Equipment & AppliancesRange-Electric, Washer, Microwave, Dishwasher, Refrigerator, Exhaust Hood, Dryer, , CO Detector, Smoke Detector, Security System, Smoke Detectr-HrdWrdw/Bat |
| Kitchen 14'10" x 11'6", 1st Floor | Dining Room 14'10" x 10'6", 1st Floor | Living Room 21'5" x 15'8", 1st Floor |
|---|---|---|
| Family Room | Office/Study | Primary Bedroom 14'11" x 15'8", 1st Floor |
| Bedroom 10'6" x 12'10", 1st Floor | Bedroom 11'6" x 9'2", 1st Floor | Den 6'10" x 7', 1st Floor |
| Other 8'2" x 6', 1st Floor | Other 22'6" x 14'4", 1st Floor | Other 12'4" x 10'7", 1st Floor |
| Construction |
|---|
| BasementWalk-up, Full, Exterior Stairs |
| Exterior FeaturesOutbuilding, Porch - Covered, Porch - Screened |
| Exterior Vinyl | Disability Features Kitchen w/5 ft Diameter, 1st Floor Bedroom, 1st Floor Full Bathrm, One-Level Home, Access. Parking, Access. Laundry No Steps, One-Level Home |
|---|---|
| Foundation Concrete | House Color Blue |
| Floors Tile, Carpet, Hardwood | Building Certifications |
| Roof Shingle-Asphalt | HERS Index |
| DirectionsFrom St. Albans follow RT 104 (heading to Fairfax). Turn left onto Church Road (by Windtop Acres). Road on right. |
|---|
| Lot Description, Wooded, Secluded, Country Setting, Rural Setting |
| Garage & Parking Attached, Direct Entry |
| Road Frontage 84 | Water Access |
|---|---|
| Suitable UseMaple Sugar | Water Type |
| Driveway Paved | Water Body |
| Flood Zone No | Zoning R |
| School District NA | Middle |
|---|---|
| Elementary BFA Fairfax | High |
| Heat Fuel Wood, Oil | Excluded |
|---|---|
| Heating/Cool Smoke Detector, Wood Boiler, Hot Water, Baseboard | Negotiable |
| Sewer Septic | Parcel Access ROW |
| Water Private, Drilled Well | ROW for Other Parcel |
| Water Heater Domestic, Oil | Financing , VtFHA, VA, Conventional |
| Cable Co | Documents Deed |
| Electric Circuit Breaker(s) | Tax ID 21006810185 |

† The remarks published on this webpage originate from Listed By of via the PrimeMLS IDX Program and do not represent the views and opinions of Coldwell Banker Hickok & Boardman. Coldwell Banker Hickok & Boardman cannot be held responsible for possible violations of copyright resulting from the posting of any data from the PrimeMLS IDX Program.

 Back to Search Results
Back to Search Results









