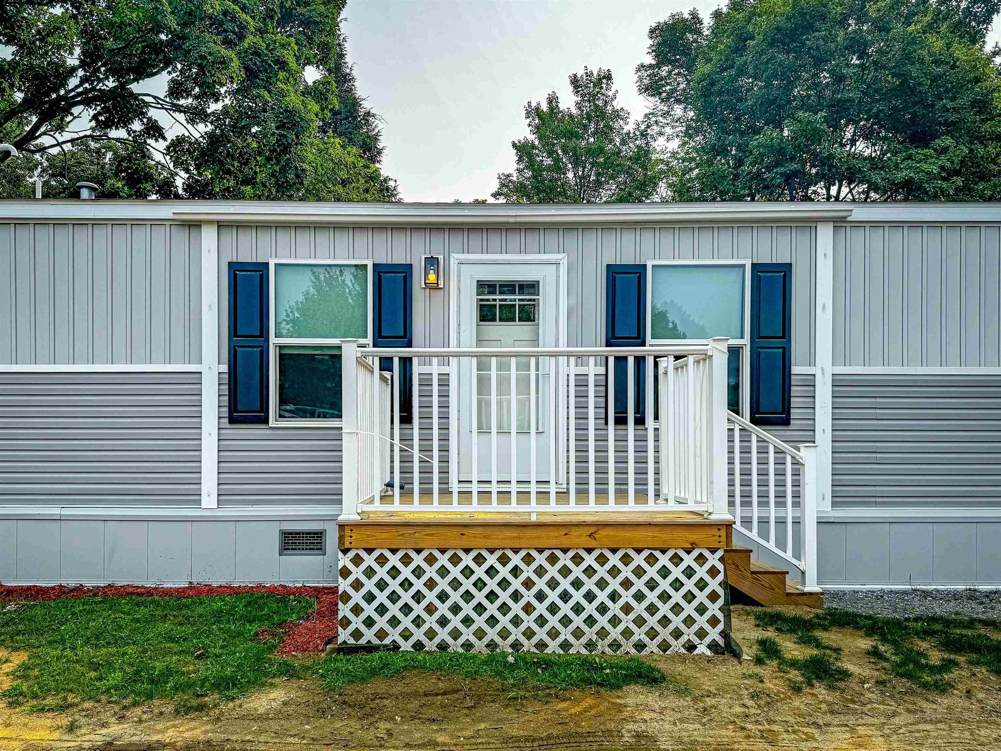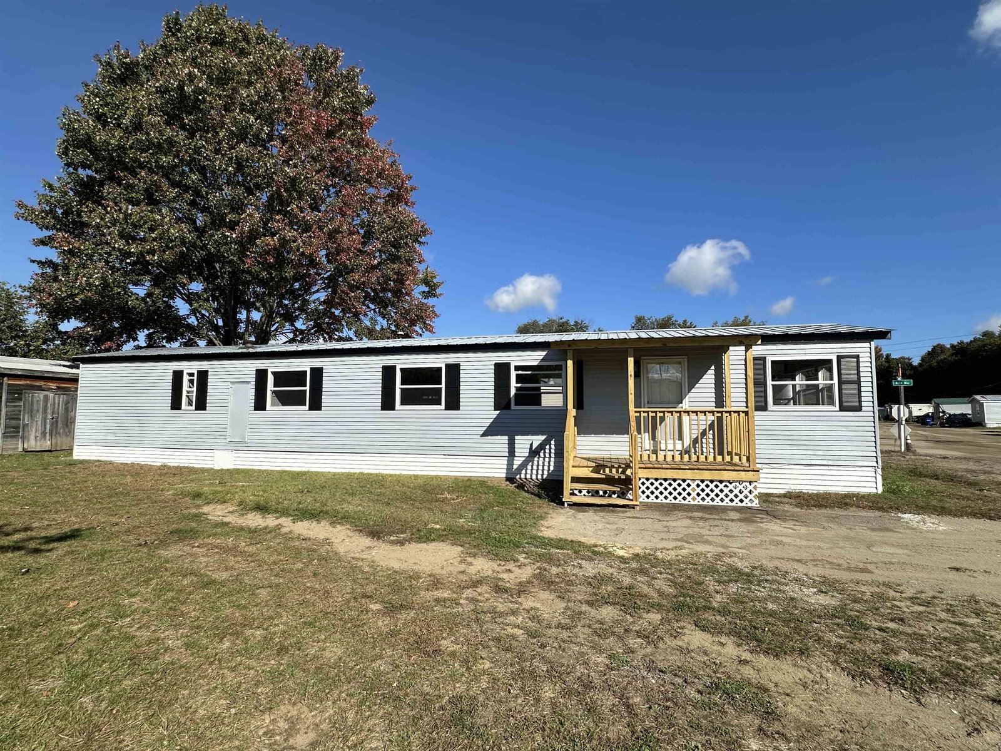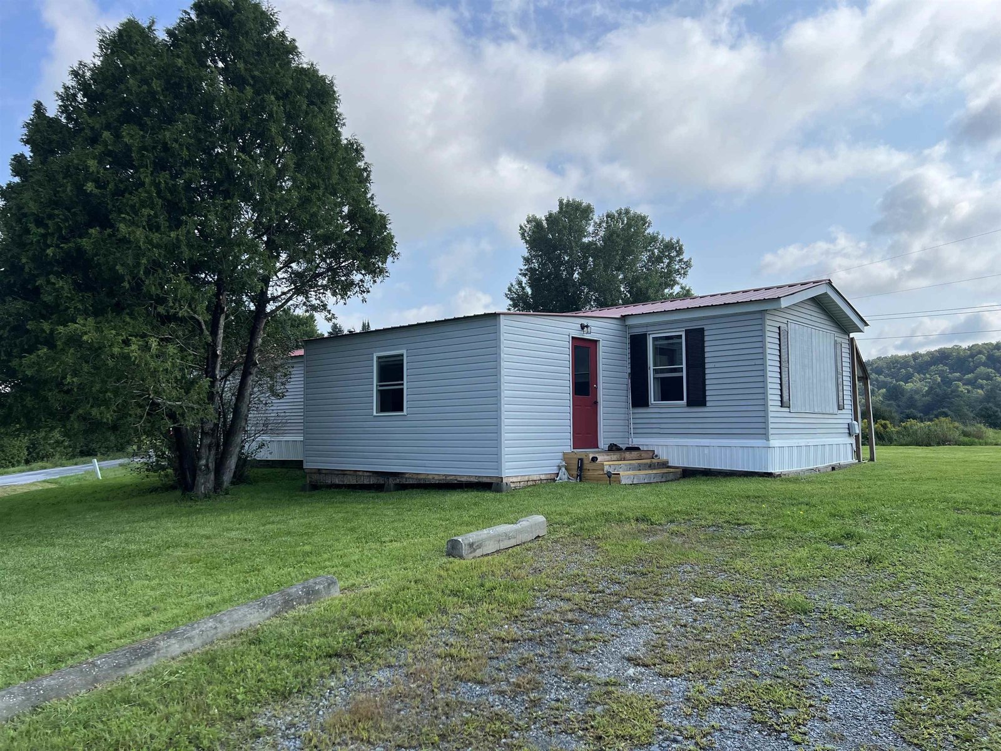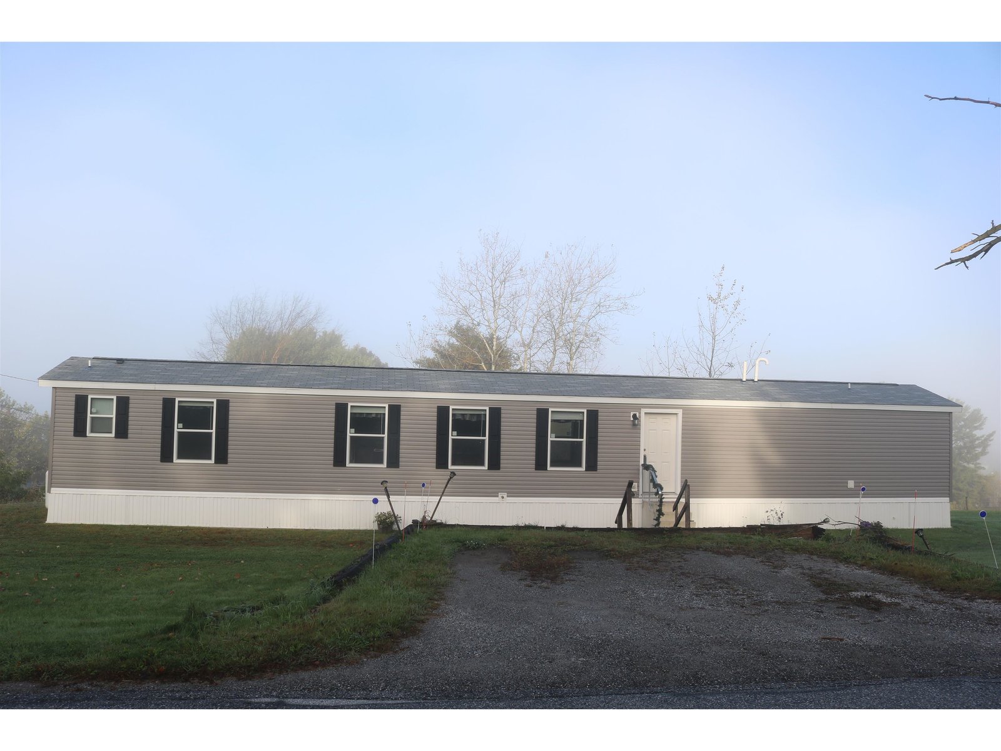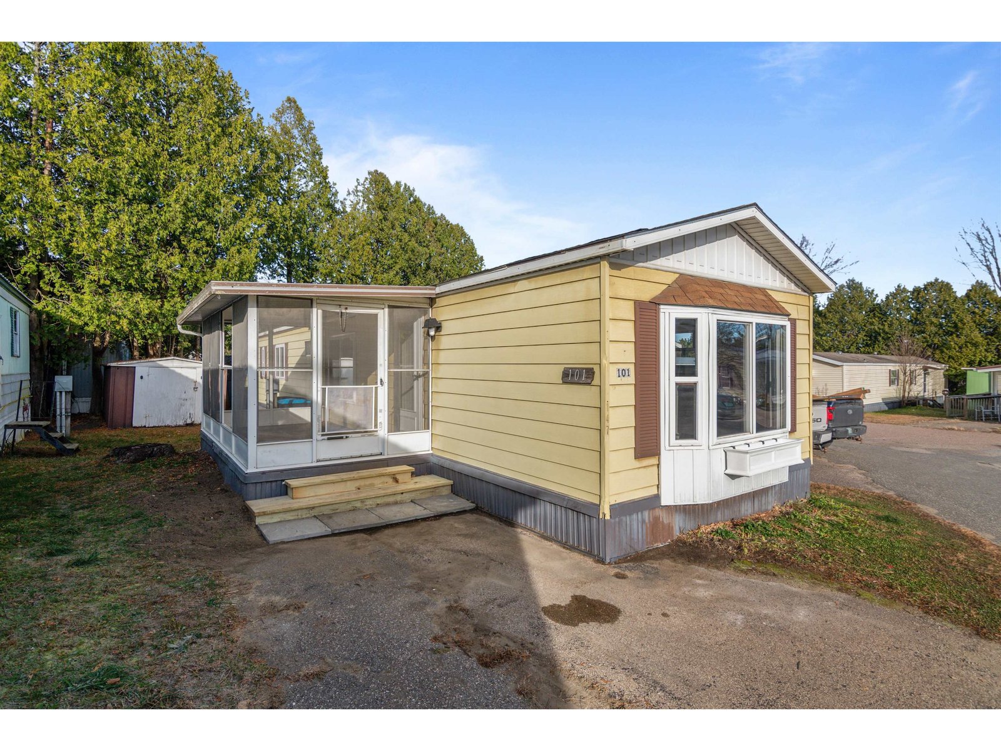Sold Status
$265,000 Sold Price
Mobile Type
3 Beds
2 Baths
1,809 Sqft
Sold By Nancy Jenkins Real Estate
Similar Properties for Sale
Request a Showing or More Info

Call: 802-863-1500
Mortgage Provider
Mortgage Calculator
$
$ Taxes
$ Principal & Interest
$
This calculation is based on a rough estimate. Every person's situation is different. Be sure to consult with a mortgage advisor on your specific needs.
Franklin County
One-level double-wide ranch home located on a wonderful hilltop lot in Fairfax! Well maintained and nicely updated this home boasts hardwood floors in the dining area and living room with stone surround fireplace & built ins. Cooking is a delight in the sunny kitchen remodeled with maple cabinets, granite tile countertops and a large butcher block island. There are 3 bedrooms, 2 full baths including a primary suite with a stand-up shower & circular soaking tub. The spacious family room overlooks the private backyard and has a cozy woodstove for winter nights. Brand new metal roof Spring of 2022. The mudroom includes the washer & dryer and leads to a large deck for entertaining, relaxing & enjoying the wildlife and abundant sunshine. The 4.75 acres offers an open front & back yard and is enclosed in trees to give privacy. There is a nice walking trail from the yard to the back of the property on the right side. A great spot for outdoor enthusiasts; just a short drive to the Fairfax Community Park & Recreation Path, hiking, state parks, the Lamoille River & Arrowhead Lake; biking and skiing /snowboarding at Smuggs Family Resort! Close to St. Albans, Essex and Burlington for a nice commute. 3D Virtual Tour Available †
Property Location
Property Details
| Sold Price $265,000 | Sold Date Aug 31st, 2022 | |
|---|---|---|
| List Price $237,000 | Total Rooms 6 | List Date Jul 18th, 2022 |
| Cooperation Fee Unknown | Lot Size 4.74 Acres | Taxes $3,001 |
| MLS# 4921341 | Days on Market 857 Days | Tax Year 2022 |
| Type Mfg/Mobile | Stories 1 | Road Frontage 181 |
| Bedrooms 3 | Style Double Wide | Water Frontage |
| Full Bathrooms 2 | Finished 1,809 Sqft | Construction No, Existing |
| 3/4 Bathrooms 0 | Above Grade 1,809 Sqft | Seasonal No |
| Half Bathrooms 0 | Below Grade 0 Sqft | Year Built 1989 |
| 1/4 Bathrooms 0 | Garage Size Car | County Franklin |
| Interior FeaturesCeiling Fan, Dining Area, Primary BR w/ BA, Laundry - 1st Floor |
|---|
| Equipment & AppliancesRange-Gas, Washer, Exhaust Hood, Dishwasher, Refrigerator, Dryer, Smoke Detectr-Hard Wired, Stove-Wood, Forced Air |
| Living/Dining 25' x 21', 1st Floor | Kitchen 15' x 12', 1st Floor | Den 16' x 12', 1st Floor |
|---|---|---|
| Primary BR Suite 15' x 12', 1st Floor | Bedroom 13' x 12', 1st Floor | Bedroom 12' x 10', 1st Floor |
| ConstructionManufactured Home |
|---|
| Basement |
| Exterior FeaturesDeck, Shed |
| Exterior Vinyl Siding | Disability Features Bathrm w/tub, 1st Floor Bedroom, 1st Floor Full Bathrm, 1st Floor Laundry |
|---|---|
| Foundation Slab - Concrete | House Color |
| Floors Tile, Carpet, Hardwood | Building Certifications |
| Roof Metal | HERS Index |
| DirectionsFrom I-89 N, take Exit 18 toward US-7 S, turn right onto US-7 S, turn left onto VT-104A E, turn right onto VT-104 S, turn left onto Huntville Rd, turn left onto Huntville Rd/Town Hwy 25, sharp right onto Swamp Rd. Home will be on the left. |
|---|
| Lot DescriptionYes, Country Setting, Rural Setting |
| Garage & Parking , , Driveway |
| Road Frontage 181 | Water Access |
|---|---|
| Suitable Use | Water Type |
| Driveway Crushed/Stone | Water Body |
| Flood Zone No | Zoning Residential |
| School District Fairfax School District | Middle BFA/Fairfax Middle School |
|---|---|
| Elementary Fairfax Elementary School | High BFA Fairfax High School |
| Heat Fuel Gas-LP/Bottle | Excluded |
|---|---|
| Heating/Cool None | Negotiable |
| Sewer 1000 Gallon, Septic, Concrete, Septic | Parcel Access ROW |
| Water Drilled Well | ROW for Other Parcel |
| Water Heater Tank, Owned | Financing |
| Cable Co | Documents Property Disclosure, Deed |
| Electric Circuit Breaker(s) | Tax ID 210-068-11317 |

† The remarks published on this webpage originate from Listed By The Nancy Jenkins Team of Nancy Jenkins Real Estate via the PrimeMLS IDX Program and do not represent the views and opinions of Coldwell Banker Hickok & Boardman. Coldwell Banker Hickok & Boardman cannot be held responsible for possible violations of copyright resulting from the posting of any data from the PrimeMLS IDX Program.

 Back to Search Results
Back to Search Results