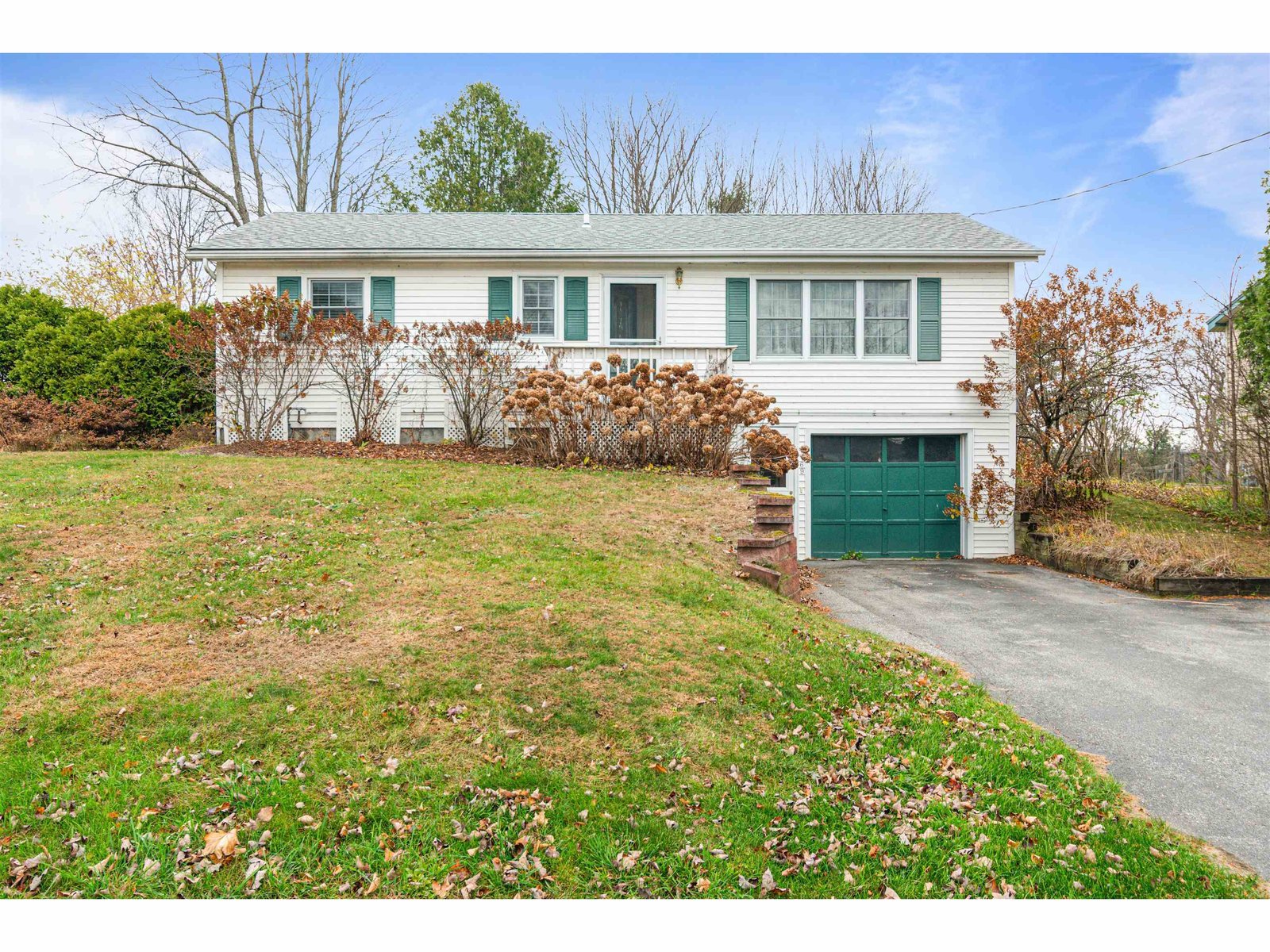Sold Status
$346,000 Sold Price
House Type
4 Beds
3 Baths
3,273 Sqft
Sold By Flat Fee Real Estate
Similar Properties for Sale
Request a Showing or More Info

Call: 802-863-1500
Mortgage Provider
Mortgage Calculator
$
$ Taxes
$ Principal & Interest
$
This calculation is based on a rough estimate. Every person's situation is different. Be sure to consult with a mortgage advisor on your specific needs.
Franklin County
Located in Fairfax - Nestled in a pine grove you'll love the privacy this home affords while being conveniently located less than 2 miles to Route 104! Furthermore, inside this re-designed and completely remodeled home you'll enjoy an open floor plan, wood floors throughout, an expansive master suite, and a gorgeous kitchen. The first floor offers a bright kitchen with Quartz countertops which opens to the living room with gas fireplace and solid marble hearth, its completed by a powder room, mudroom, a large dining room and a sun-filled office overlooking the front yard. Upstairs you'll find 3 ample bedrooms a full bath and separate laundry before entering the vaulted master suite, with a 22 ft long closet you'll have no shortage of space. The master bathroom with custom dual shower head walk-in shower, a freestanding tub overlooking the back yard, and a 72" double vanity will have you feeling like you live in a high end hotel! Outside you can enjoy the sun on your oversized back deck overlooking the fenced back yard, or hang in the shade on the covered front porch. In the finished basement you'll find almost 1,000 sq ft of space perfect for a gym, playroom, or den - there is truly room for everything! One of the owners is VT licensed realtor. †
Property Location
Property Details
| Sold Price $346,000 | Sold Date Aug 21st, 2019 | |
|---|---|---|
| List Price $348,000 | Total Rooms 12 | List Date Jun 13th, 2019 |
| Cooperation Fee Unknown | Lot Size 2.47 Acres | Taxes $6,275 |
| MLS# 4758322 | Days on Market 1988 Days | Tax Year 2018 |
| Type House | Stories 2 | Road Frontage 493 |
| Bedrooms 4 | Style Contemporary, Colonial | Water Frontage |
| Full Bathrooms 2 | Finished 3,273 Sqft | Construction No, Existing |
| 3/4 Bathrooms 0 | Above Grade 2,326 Sqft | Seasonal No |
| Half Bathrooms 1 | Below Grade 947 Sqft | Year Built 1997 |
| 1/4 Bathrooms 0 | Garage Size 2 Car | County Franklin |
| Interior FeaturesCeiling Fan, Fireplace - Gas, Fireplaces - 1, Kitchen Island, Lighting - LED, Primary BR w/ BA, Soaking Tub, Vaulted Ceiling, Walk-in Closet, Laundry - 2nd Floor |
|---|
| Equipment & AppliancesMicrowave, Refrigerator, Dishwasher, Stove - Electric |
| Kitchen 1st Floor | Family Room 1st Floor | Dining Room 1st Floor |
|---|---|---|
| Office/Study 1st Floor | Bath - 1/2 1st Floor | Mudroom 1st Floor |
| Primary Suite 2nd Floor | Bedroom 2nd Floor | Bedroom 2nd Floor |
| Bedroom 2nd Floor | Bath - Full 2nd Floor | Rec Room Basement |
| ConstructionWood Frame |
|---|
| BasementInterior, Concrete, Full, Finished, Insulated, Interior Access |
| Exterior FeaturesFence - Partial, Natural Shade, Patio, Porch, Porch - Covered |
| Exterior Vinyl, Vinyl Siding | Disability Features 1st Floor 1/2 Bathrm, Hard Surface Flooring |
|---|---|
| Foundation Concrete | House Color Tan |
| Floors Tile, Laminate, Wood | Building Certifications |
| Roof Shingle-Architectural | HERS Index |
| DirectionsTake I-89 to Exit 18. Head south on rt 7 and turn left onto 104-A. Follow 104-A to Fairfax, turn right onto VT-104 continue 1.6 miles then turn left onto Fletcher Road. Continue 1.8 miles, turn right onto Shepardson Hollow road. 3rd right is Sunrise Rd, house on right. Sign on property. |
|---|
| Lot DescriptionNo, Secluded, Level, Wooded, Country Setting, Cul-De-Sac |
| Garage & Parking Attached, Auto Open, Garage |
| Road Frontage 493 | Water Access |
|---|---|
| Suitable Use | Water Type |
| Driveway Gravel | Water Body |
| Flood Zone No | Zoning Residential |
| School District NA | Middle |
|---|---|
| Elementary | High |
| Heat Fuel Gas-LP/Bottle | Excluded |
|---|---|
| Heating/Cool None, Baseboard | Negotiable |
| Sewer 1000 Gallon, Concrete, On-Site Septic Exists | Parcel Access ROW No |
| Water Drilled Well, Private | ROW for Other Parcel |
| Water Heater Owned | Financing |
| Cable Co | Documents |
| Electric 220 Plug | Tax ID 210-068-11332 |

† The remarks published on this webpage originate from Listed By Emily Biron of Signature Properties of Vermont via the PrimeMLS IDX Program and do not represent the views and opinions of Coldwell Banker Hickok & Boardman. Coldwell Banker Hickok & Boardman cannot be held responsible for possible violations of copyright resulting from the posting of any data from the PrimeMLS IDX Program.

 Back to Search Results
Back to Search Results










