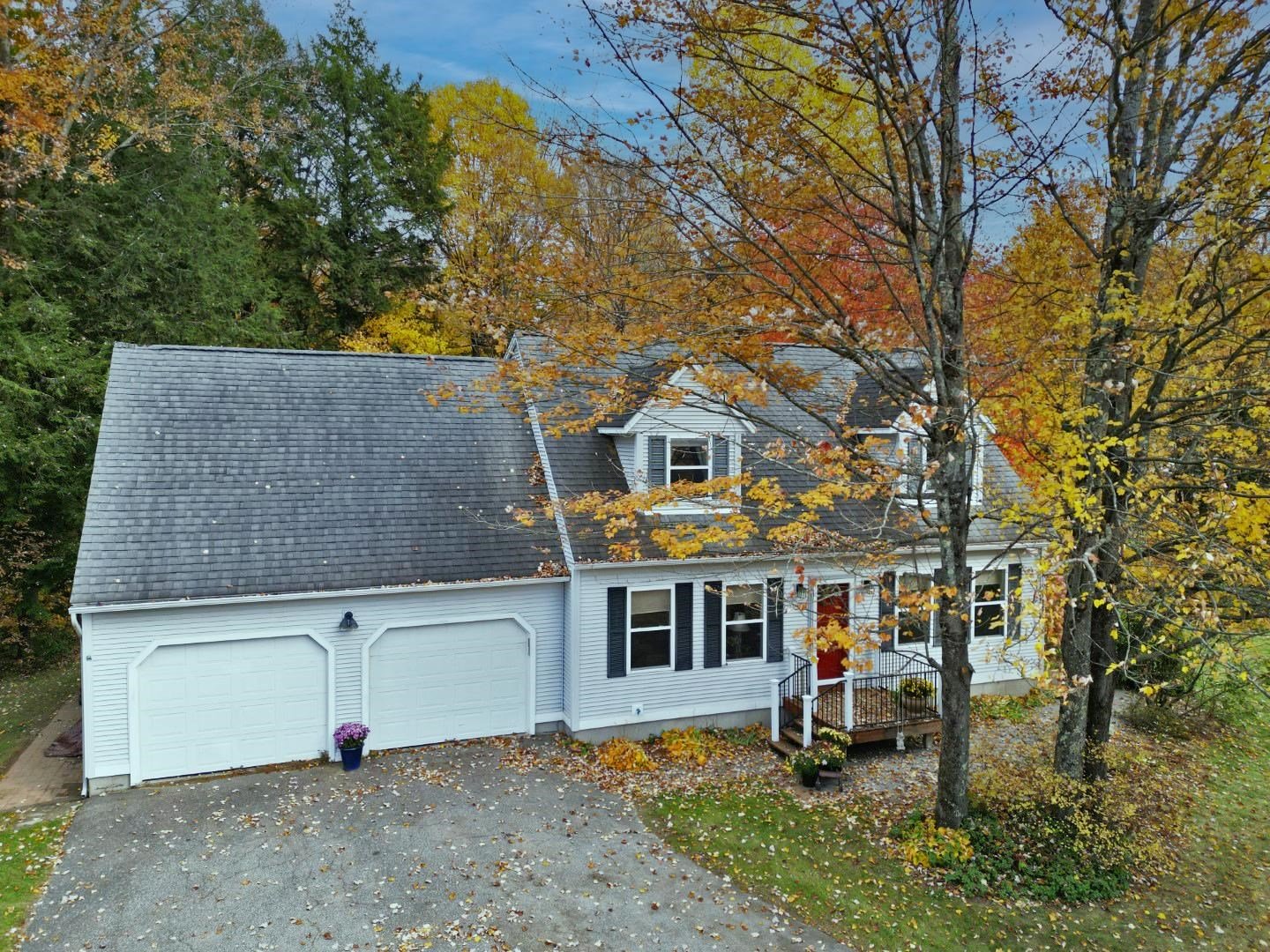Sold Status
$385,000 Sold Price
House Type
4 Beds
3 Baths
3,114 Sqft
Sold By Four Seasons Sotheby's Int'l Realty
Similar Properties for Sale
Request a Showing or More Info

Call: 802-863-1500
Mortgage Provider
Mortgage Calculator
$
$ Taxes
$ Principal & Interest
$
This calculation is based on a rough estimate. Every person's situation is different. Be sure to consult with a mortgage advisor on your specific needs.
Franklin County
As soon as you walk thru the front door, you truly feel like you are at home! Sellers have put so much love into renovating this home! The open floor plan is perfect for entertaining and ideal for cooking up a storm in the newly renovated kitchen with granite counter tops, butcher block island and stainless-steel appliances. The first-floor master with over-sized walk in closet and private master bath with tiled shower and double sink is peaceful and relaxing after a stressful day. Upstairs you will find three good sized bedrooms along with another full bathroom, a den/office space and the perfect media/playroom! Need more space? Venture down to the finished walk out basement and enjoy the large family room and loads of dry storage space! You will love the outside as much as the inside with a private back deck and a fire pit to gather around! Sit and relax on the covered front porch too! †
Property Location
Property Details
| Sold Price $385,000 | Sold Date Nov 13th, 2020 | |
|---|---|---|
| List Price $385,000 | Total Rooms 12 | List Date Sep 11th, 2020 |
| Cooperation Fee Unknown | Lot Size 0.78 Acres | Taxes $6,032 |
| MLS# 4828300 | Days on Market 1532 Days | Tax Year 2019 |
| Type House | Stories 2 | Road Frontage 225 |
| Bedrooms 4 | Style Contemporary, Colonial | Water Frontage |
| Full Bathrooms 2 | Finished 3,114 Sqft | Construction No, Existing |
| 3/4 Bathrooms 0 | Above Grade 2,314 Sqft | Seasonal No |
| Half Bathrooms 1 | Below Grade 800 Sqft | Year Built 2011 |
| 1/4 Bathrooms 0 | Garage Size 2 Car | County Franklin |
| Interior FeaturesCeiling Fan, Dining Area, Kitchen Island, Primary BR w/ BA, Natural Light, Walk-in Closet, Laundry - 1st Floor |
|---|
| Equipment & AppliancesRange-Gas, Washer, Microwave, Dishwasher, Refrigerator, Dryer, CO Detector, Smoke Detector, Smoke Detector |
| Primary Bedroom 12x16, 1st Floor | Laundry Room 9'3"x4'11", 1st Floor | Dining Room 10x11'3", 1st Floor |
|---|---|---|
| Kitchen 13'3"x11'4", 1st Floor | Living Room 17x13'4", 1st Floor | Bedroom 13'6"x9'2", 2nd Floor |
| Bedroom 16'8"x13'3", 2nd Floor | Bedroom 16'x10, 2nd Floor | Bonus Room 12'10"x11'10", 2nd Floor |
| Den 10'2"x9'3", 2nd Floor | Family Room 27x12'7", Basement | Bonus Room 26'2"x10'2", Basement |
| ConstructionWood Frame |
|---|
| BasementWalkout, Storage Space, Partially Finished, Daylight, Full, Finished, Partially Finished, Storage Space |
| Exterior FeaturesDeck, Garden Space, Playground, Porch - Covered, Shed |
| Exterior Vinyl | Disability Features |
|---|---|
| Foundation Concrete | House Color |
| Floors Tile, Tile | Building Certifications |
| Roof Shingle | HERS Index |
| DirectionsFrom St Albans take 104 to Austin Rd, right on Cherrierville Rd, stay left on Rood Mill rd then Right on Gaudette farm rd(road sign missing) home on right, see sign. From Fairfax take Sam Webb Road, left on Meade Rd, right on Rood Mill Rd and right on Gaudette Farm Rd. House on right. |
|---|
| Lot Description, Level, Wooded, Subdivision, Landscaped, Walking Trails, Country Setting |
| Garage & Parking Attached, |
| Road Frontage 225 | Water Access |
|---|---|
| Suitable Use | Water Type |
| Driveway Crushed/Stone | Water Body |
| Flood Zone No | Zoning Residential |
| School District NA | Middle |
|---|---|
| Elementary | High |
| Heat Fuel Gas-LP/Bottle | Excluded electric fireplaces |
|---|---|
| Heating/Cool None, Hot Water, Baseboard | Negotiable |
| Sewer Septic, Shared | Parcel Access ROW |
| Water Private, Drilled Well | ROW for Other Parcel |
| Water Heater Tankless, Gas-Lp/Bottle, On Demand | Financing |
| Cable Co | Documents |
| Electric Circuit Breaker(s) | Tax ID 210-068-11901 |

† The remarks published on this webpage originate from Listed By Renee Rainville of New Leaf Real Estate via the PrimeMLS IDX Program and do not represent the views and opinions of Coldwell Banker Hickok & Boardman. Coldwell Banker Hickok & Boardman cannot be held responsible for possible violations of copyright resulting from the posting of any data from the PrimeMLS IDX Program.

 Back to Search Results
Back to Search Results










