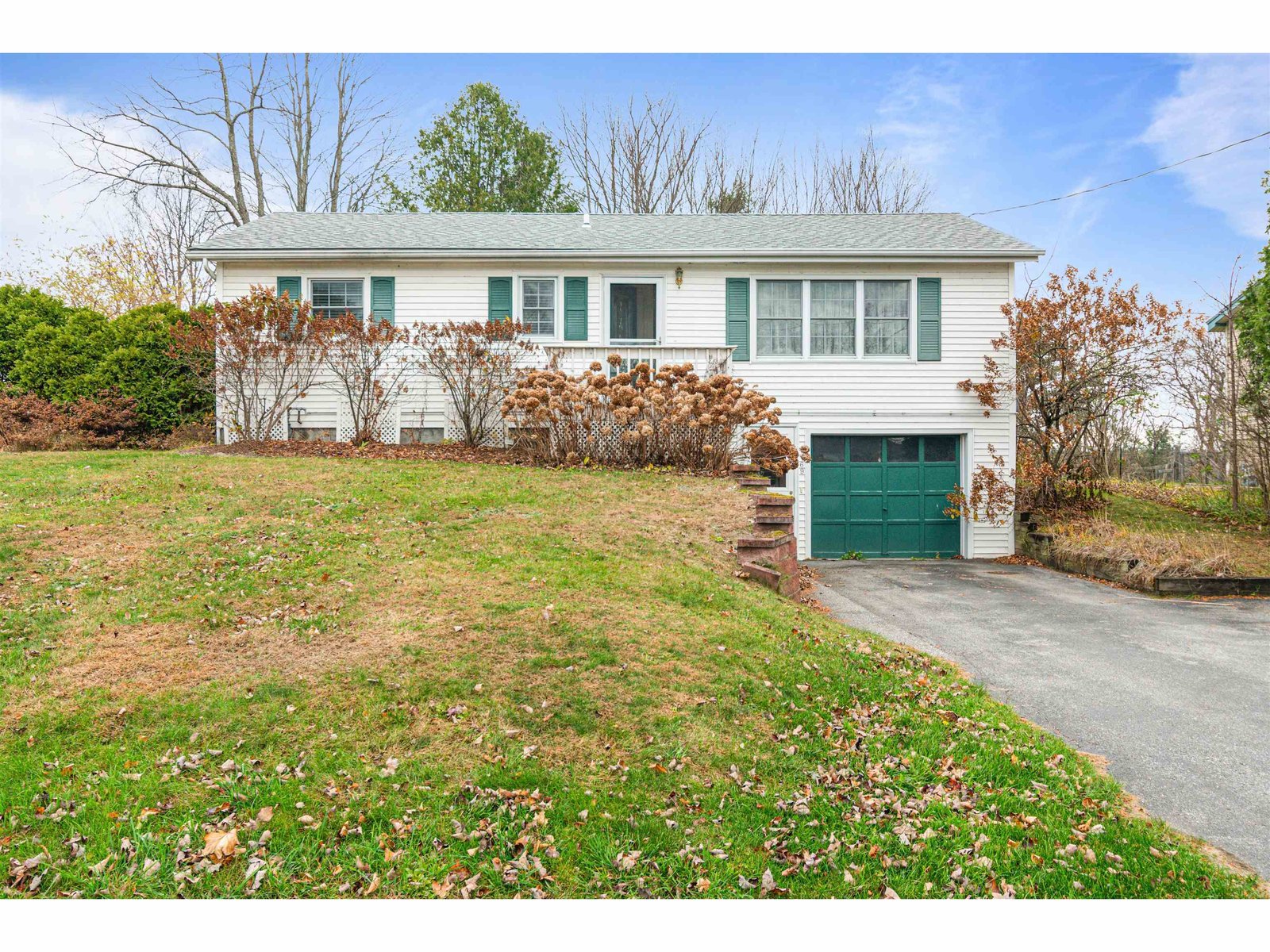Sold Status
$319,500 Sold Price
House Type
3 Beds
3 Baths
2,678 Sqft
Sold By
Similar Properties for Sale
Request a Showing or More Info

Call: 802-863-1500
Mortgage Provider
Mortgage Calculator
$
$ Taxes
$ Principal & Interest
$
This calculation is based on a rough estimate. Every person's situation is different. Be sure to consult with a mortgage advisor on your specific needs.
Franklin County
A house that's been oriented on this lot to maximize the privacy and the views of Mt. Mansfield. Wonderful open floor plan with beams from a Fletcher barn and a spacious artist's studio over the garage. Big enough to be a dance studio, yoga retreat, whatever your heart desires. No stone was left unturned in the building of this home. A well thought out, energy efficient home, ready for you to move into. Cannot be replaced for the asking price. State of the art environmental septic system which the seller will warranty for 2 years after closing. †
Property Location
Property Details
| Sold Price $319,500 | Sold Date Apr 4th, 2014 | |
|---|---|---|
| List Price $329,900 | Total Rooms 5 | List Date Jul 30th, 2013 |
| Cooperation Fee Unknown | Lot Size 2.83 Acres | Taxes $6,352 |
| MLS# 4258152 | Days on Market 4132 Days | Tax Year 2012 |
| Type House | Stories 2 | Road Frontage 368 |
| Bedrooms 3 | Style Federal | Water Frontage |
| Full Bathrooms 2 | Finished 2,678 Sqft | Construction Existing |
| 3/4 Bathrooms 0 | Above Grade 2,678 Sqft | Seasonal No |
| Half Bathrooms 1 | Below Grade 0 Sqft | Year Built 2005 |
| 1/4 Bathrooms 0 | Garage Size 2 Car | County Franklin |
| Interior FeaturesKitchen, Living Room, Smoke Det-Hardwired, Fireplace-Gas, Kitchen/Family, Dining Area, 1st Floor Laundry, Attic, 1 Fireplace, Walk-in Closet, Living/Dining, Ceiling Fan |
|---|
| Equipment & AppliancesRefrigerator, Range-Electric, Washer, Dishwasher, Microwave, Exhaust Hood, Dryer, Smoke Detector |
| Primary Bedroom 19 x 14 2nd Floor | 2nd Bedroom 11'6 x11 2nd Floor | 3rd Bedroom 16'4 x 9'8 2nd Floor |
|---|---|---|
| Living Room 26 x 12 | Kitchen 13'6 x 11'6 | Dining Room area 16 x 12 1st Floor |
| Half Bath 1st Floor | Full Bath 2nd Floor | Full Bath 2nd Floor |
| ConstructionExisting |
|---|
| BasementInterior, Interior Stairs, Full |
| Exterior FeaturesWindow Screens, Porch-Covered, Underground Utilities |
| Exterior Wood, Vinyl | Disability Features 1st Floor 1/2 Bathrm, Access. Laundry No Steps, 1st Flr Hard Surface Flr. |
|---|---|
| Foundation Concrete | House Color light gr |
| Floors Ceramic Tile, Hardwood, Laminate | Building Certifications |
| Roof Shingle-Architectural | HERS Index |
| DirectionsRoute 128 (north end/Fairfax end) Take McNall Road west about 1 mile to fork in road. Bear left onto Richard's Rd.2nd Driveway on right is the property. Look for sign. |
|---|
| Lot DescriptionMountain View, Country Setting, Rural Setting |
| Garage & Parking Attached, Auto Open, 2 Parking Spaces |
| Road Frontage 368 | Water Access |
|---|---|
| Suitable Use | Water Type |
| Driveway Crushed/Stone | Water Body |
| Flood Zone No | Zoning ag/res |
| School District Fairfax School District | Middle BFA Fairfax Middle |
|---|---|
| Elementary Bellows Free Academy | High BFAFairfax High School |
| Heat Fuel Gas-LP/Bottle | Excluded |
|---|---|
| Heating/Cool In Ceiling, Hot Air, In Floor | Negotiable |
| Sewer 1000 Gallon, Mound, Alternative System | Parcel Access ROW No |
| Water Drilled Well | ROW for Other Parcel |
| Water Heater Electric, Owned | Financing All Financing Options |
| Cable Co | Documents Survey, Property Disclosure |
| Electric 220 Plug | Tax ID 21006811614 |

† The remarks published on this webpage originate from Listed By Kathleen Holmes of KW Vermont via the PrimeMLS IDX Program and do not represent the views and opinions of Coldwell Banker Hickok & Boardman. Coldwell Banker Hickok & Boardman cannot be held responsible for possible violations of copyright resulting from the posting of any data from the PrimeMLS IDX Program.

 Back to Search Results
Back to Search Results










