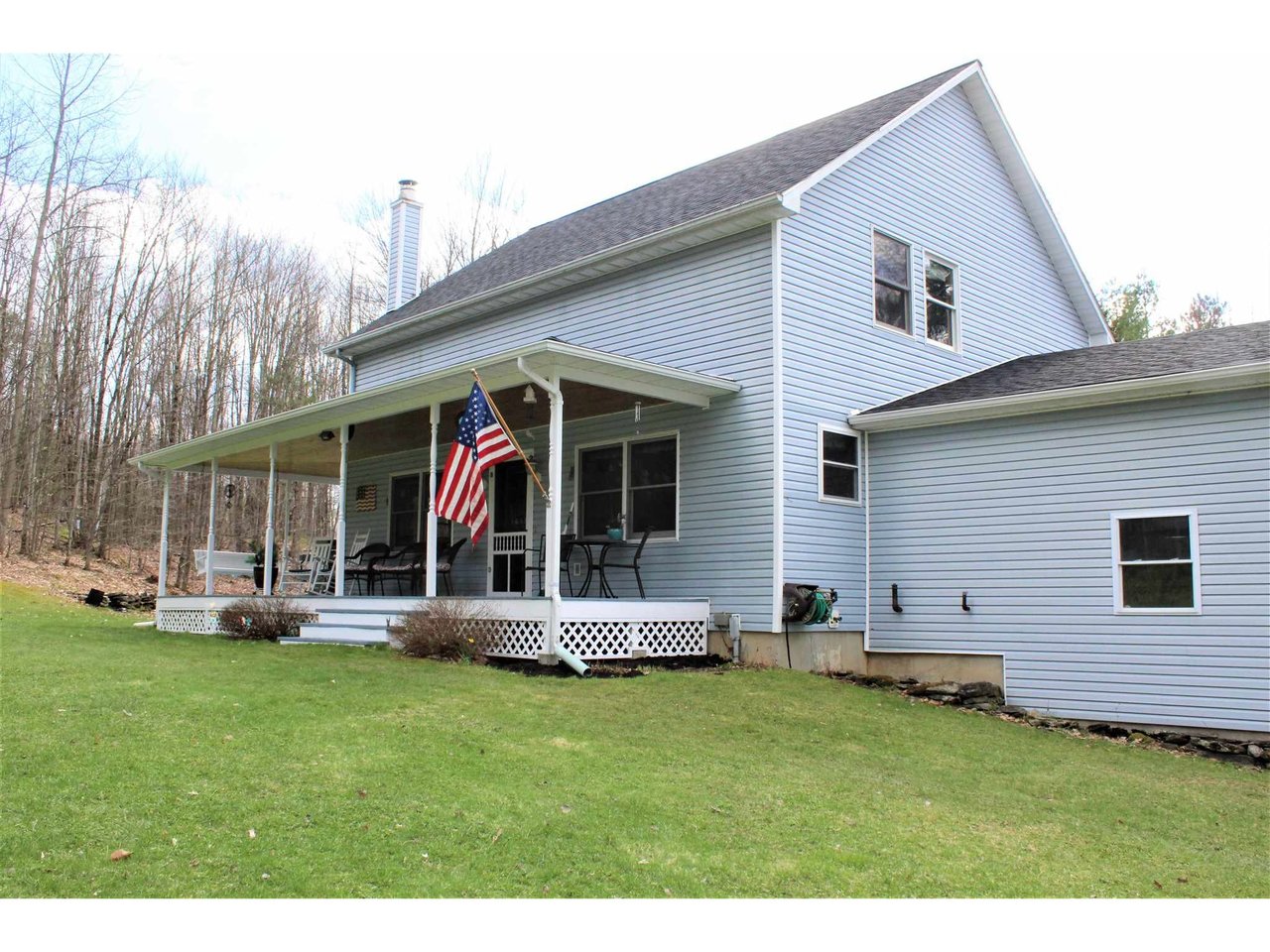Sold Status
$391,000 Sold Price
House Type
3 Beds
3 Baths
2,618 Sqft
Sold By
Similar Properties for Sale
Request a Showing or More Info

Call: 802-863-1500
Mortgage Provider
Mortgage Calculator
$
$ Taxes
$ Principal & Interest
$
This calculation is based on a rough estimate. Every person's situation is different. Be sure to consult with a mortgage advisor on your specific needs.
Franklin County
Country living at its best! Nestled amongst the trees sits this amazing 3-bedroom, 3 bath home on 3.10 private acres. When you enter the front door you’ll find a large kitchen, oversized full bathroom, and living room with lots of natural light. From the moment you walk into the kitchen you’ll see just how homey this country home is. The kitchen boasts wood cabinets, wide pine floors, and an oversized walk-in pantry for all your cooking needs. The dining area is spacious and well-lit. The first floor has a large home office space and Manfield Community Fiber is available. The second floor has a large master bedroom with oversized walk-in closet, full bathroom and 2 bedrooms (one with walk-in closet). The large finished family room in the basement has a bar, pool table lighting, dimmable lighting for movie night, sink, bathroom with urinal, and it walks up to the garage...the ultimate family room! Step out onto the front porch and pause, you may just catch a glimpse of the many wildlife species that call the woods home. Outside you'll find a large wrap around porch, beautiful exposed ledge to create a relaxing garden space and privacy abounds from the surrounding wooded area. Ducks and deer are often seen at the small pond. This property must be seen in person to truly appreciate all it has to offer!! †
Property Location
Property Details
| Sold Price $391,000 | Sold Date Jun 15th, 2021 | |
|---|---|---|
| List Price $382,500 | Total Rooms 6 | List Date May 5th, 2021 |
| Cooperation Fee Unknown | Lot Size 3.1 Acres | Taxes $5,180 |
| MLS# 4859078 | Days on Market 1296 Days | Tax Year 2021 |
| Type House | Stories 2 | Road Frontage 300 |
| Bedrooms 3 | Style Other, Cape | Water Frontage |
| Full Bathrooms 3 | Finished 2,618 Sqft | Construction No, Existing |
| 3/4 Bathrooms 0 | Above Grade 1,792 Sqft | Seasonal No |
| Half Bathrooms 0 | Below Grade 826 Sqft | Year Built 1997 |
| 1/4 Bathrooms 0 | Garage Size 2 Car | County Franklin |
| Interior FeaturesBar, Blinds, Ceiling Fan, Dining Area, Kitchen/Dining, Natural Light, Other, Skylight, Walk-in Closet, Walk-in Pantry, Laundry - Basement |
|---|
| Equipment & AppliancesRefrigerator, Freezer, Dishwasher, Washer, Exhaust Hood, Dryer, Stove - Electric, Central Vacuum, Smoke Detector |
| Kitchen/Dining 1st Floor | Office/Study 1st Floor | Living Room 1st Floor |
|---|---|---|
| Bath - Full 1st Floor | Primary Bedroom 2nd Floor | Bedroom 2nd Floor |
| Bedroom 2nd Floor | Bath - Full 2nd Floor | Family Room Basement |
| Bath - Full Basement |
| ConstructionWood Frame |
|---|
| BasementInterior, Other, Partially Finished, Interior Stairs, Full, Interior Access, Stairs - Basement |
| Exterior FeaturesNatural Shade, Other, Porch - Covered, Window Screens |
| Exterior Other, Vinyl Siding | Disability Features |
|---|---|
| Foundation Concrete | House Color |
| Floors Carpet, Tile, Other, Wood | Building Certifications |
| Roof Shingle-Asphalt | HERS Index |
| DirectionsRt 104 in Fairfax to Buck Hollow Rd. 2.3 miles on left onto Meade Rd. 2nd driveway on left. #40 on mailbox. |
|---|
| Lot Description, Sloping, Wooded, Pond, Other, Country Setting, Sloping, Wooded |
| Garage & Parking Attached, Auto Open, Direct Entry, Other, Driveway, Garage |
| Road Frontage 300 | Water Access |
|---|---|
| Suitable Use | Water Type |
| Driveway Other, Crushed/Stone | Water Body |
| Flood Zone No | Zoning AGR |
| School District Fairfax School District | Middle BFA/Fairfax Middle School |
|---|---|
| Elementary Fairfax Elementary School | High BFA Fairfax High School |
| Heat Fuel Oil | Excluded |
|---|---|
| Heating/Cool None, Other, Hot Water, Baseboard | Negotiable |
| Sewer Private, Mound | Parcel Access ROW |
| Water Drilled Well | ROW for Other Parcel |
| Water Heater Oil | Financing |
| Cable Co Dish Network | Documents |
| Electric On-Site, Underground | Tax ID 210-68-10928 |

† The remarks published on this webpage originate from Listed By of KW Vermont via the PrimeMLS IDX Program and do not represent the views and opinions of Coldwell Banker Hickok & Boardman. Coldwell Banker Hickok & Boardman cannot be held responsible for possible violations of copyright resulting from the posting of any data from the PrimeMLS IDX Program.

 Back to Search Results
Back to Search Results










