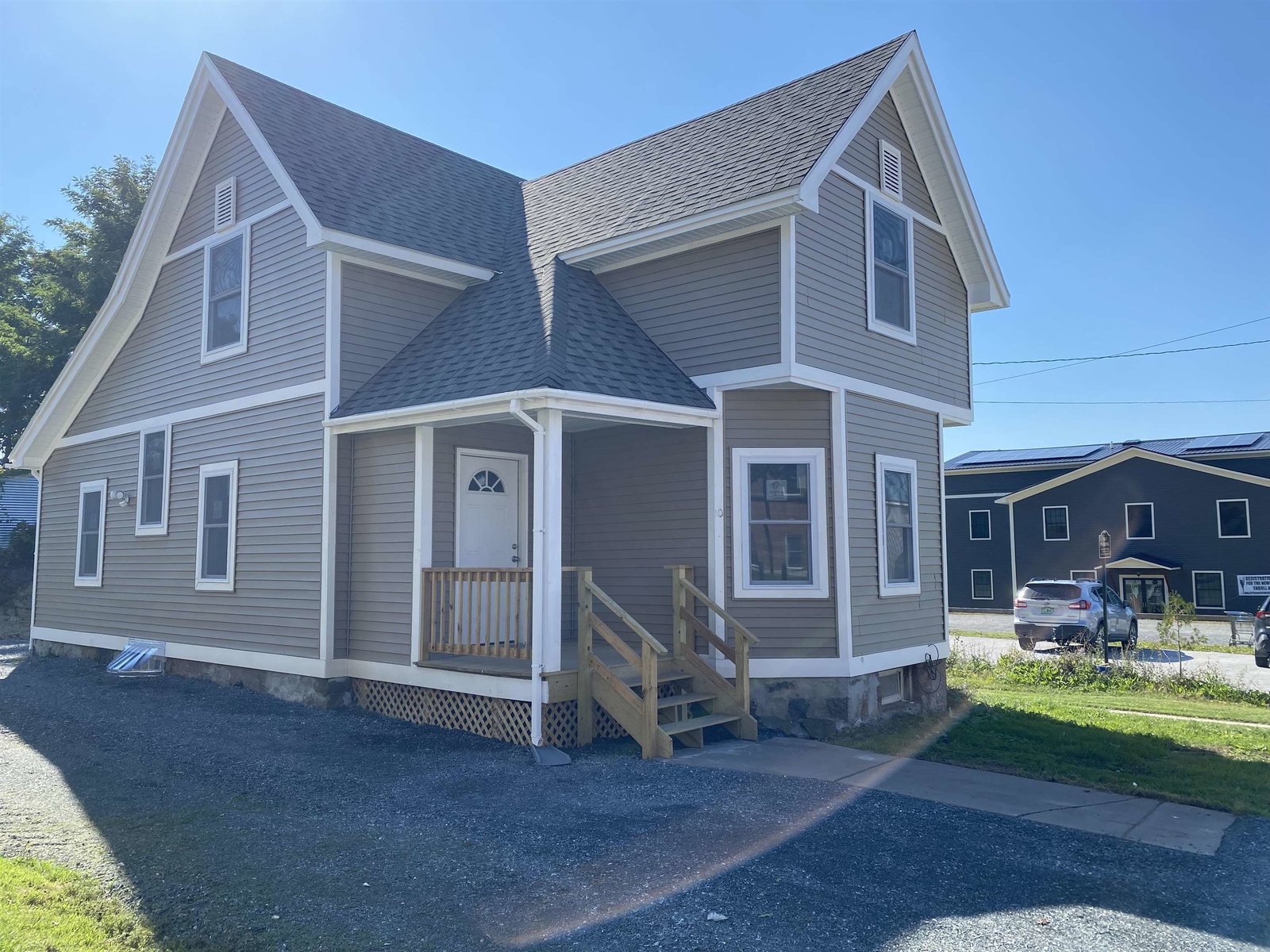Sold Status
$270,000 Sold Price
House Type
4 Beds
3 Baths
2,576 Sqft
Sold By
Similar Properties for Sale
Request a Showing or More Info

Call: 802-863-1500
Mortgage Provider
Mortgage Calculator
$
$ Taxes
$ Principal & Interest
$
This calculation is based on a rough estimate. Every person's situation is different. Be sure to consult with a mortgage advisor on your specific needs.
Franklin County
Beautiful country home on 2.6 Acres awaits you! This 4+ BR Colonial is move in ready with many floor plan possibilities to fit your lifestyle, including 1st FL Master w/Bath OR guest room option & an additional 1st FL room for office, playroom or Den/Library. ThereÂs tons of room to grow with spacious hallways, staircase & basement storage & closet space, including a walk in pantry & a giant 2nd floor Master BR walk-in closet. Many updates have transformed this home in the last 3 years: all new windows, new flooring, fixtures, lights & a sweeping kitchen makeover. Upstairs, a fantastic Master bedroom oasis is found with closet that connects to full updated bath with double vanity. New laminate wood flooring in hallway leads to 3 more rooms, each with warmth & a size to suit everyone. Sitting on an expansive private lot, the openness allows for tremendous natural light to stream inside, while outside lends itself nicely to summer campfires, gardening and nature watching! Don't miss out †
Property Location
Property Details
| Sold Price $270,000 | Sold Date Mar 31st, 2014 | |
|---|---|---|
| List Price $267,000 | Total Rooms 9 | List Date Nov 9th, 2013 |
| Cooperation Fee Unknown | Lot Size 2.61 Acres | Taxes $4,660 |
| MLS# 4325985 | Days on Market 4030 Days | Tax Year 2013 |
| Type House | Stories 2 | Road Frontage |
| Bedrooms 4 | Style Colonial | Water Frontage |
| Full Bathrooms 2 | Finished 2,576 Sqft | Construction Existing |
| 3/4 Bathrooms 0 | Above Grade 2,576 Sqft | Seasonal No |
| Half Bathrooms 1 | Below Grade 0 Sqft | Year Built 1987 |
| 1/4 Bathrooms 0 | Garage Size 2 Car | County Franklin |
| Interior FeaturesKitchen, Living Room, Office/Study, Smoke Det-Battery Powered, Island, Walk-in Pantry, Primary BR with BA, 1st Floor Laundry, Ceiling Fan, Kitchen/Dining |
|---|
| Equipment & AppliancesRefrigerator, Microwave, Dishwasher, CO Detector, Kitchen Island |
| Primary Bedroom 12 x 25 2nd Floor | 2nd Bedroom 11 x 15 2nd Floor | 3rd Bedroom 12 x 9 2nd Floor |
|---|---|---|
| 4th Bedroom 9 x 8 2nd Floor | 5th Bedroom 14 x 11 1st Floor | Living Room 14 x 19 |
| Kitchen 11 x 23 | Office/Study 11 x 20 | Full Bath 1st Floor |
| Half Bath 1st Floor | Full Bath 2nd Floor |
| ConstructionExisting |
|---|
| BasementInterior, Unfinished, Full |
| Exterior FeaturesShed |
| Exterior Clapboard | Disability Features 1st Floor Bedroom, 1st Floor Full Bathrm |
|---|---|
| Foundation Concrete | House Color White |
| Floors Vinyl, Carpet, Laminate | Building Certifications |
| Roof Shingle-Asphalt | HERS Index |
| DirectionsRoute 104 towards Fairfax, take left onto Sam Webb Rd, about 1 mile down on the left, see sign. |
|---|
| Lot DescriptionLevel, Country Setting |
| Garage & Parking Attached |
| Road Frontage | Water Access |
|---|---|
| Suitable UseNot Applicable | Water Type |
| Driveway Gravel | Water Body |
| Flood Zone No | Zoning Residential |
| School District NA | Middle BFA/Fairfax Middle School |
|---|---|
| Elementary Bellows Free Academy | High BFAFairfax High School |
| Heat Fuel Oil | Excluded |
|---|---|
| Heating/Cool Baseboard, Hot Water | Negotiable |
| Sewer 1000 Gallon, Mound | Parcel Access ROW |
| Water Drilled Well | ROW for Other Parcel Yes |
| Water Heater Oil | Financing Cash Only, VA, Conventional, Rural Development, FHA |
| Cable Co Direct TV | Documents Property Disclosure |
| Electric 100 Amp, Circuit Breaker(s) | Tax ID 210-068-11381 |

† The remarks published on this webpage originate from Listed By Hank Gintof Jr. of Signature Properties of Vermont via the PrimeMLS IDX Program and do not represent the views and opinions of Coldwell Banker Hickok & Boardman. Coldwell Banker Hickok & Boardman cannot be held responsible for possible violations of copyright resulting from the posting of any data from the PrimeMLS IDX Program.

 Back to Search Results
Back to Search Results










