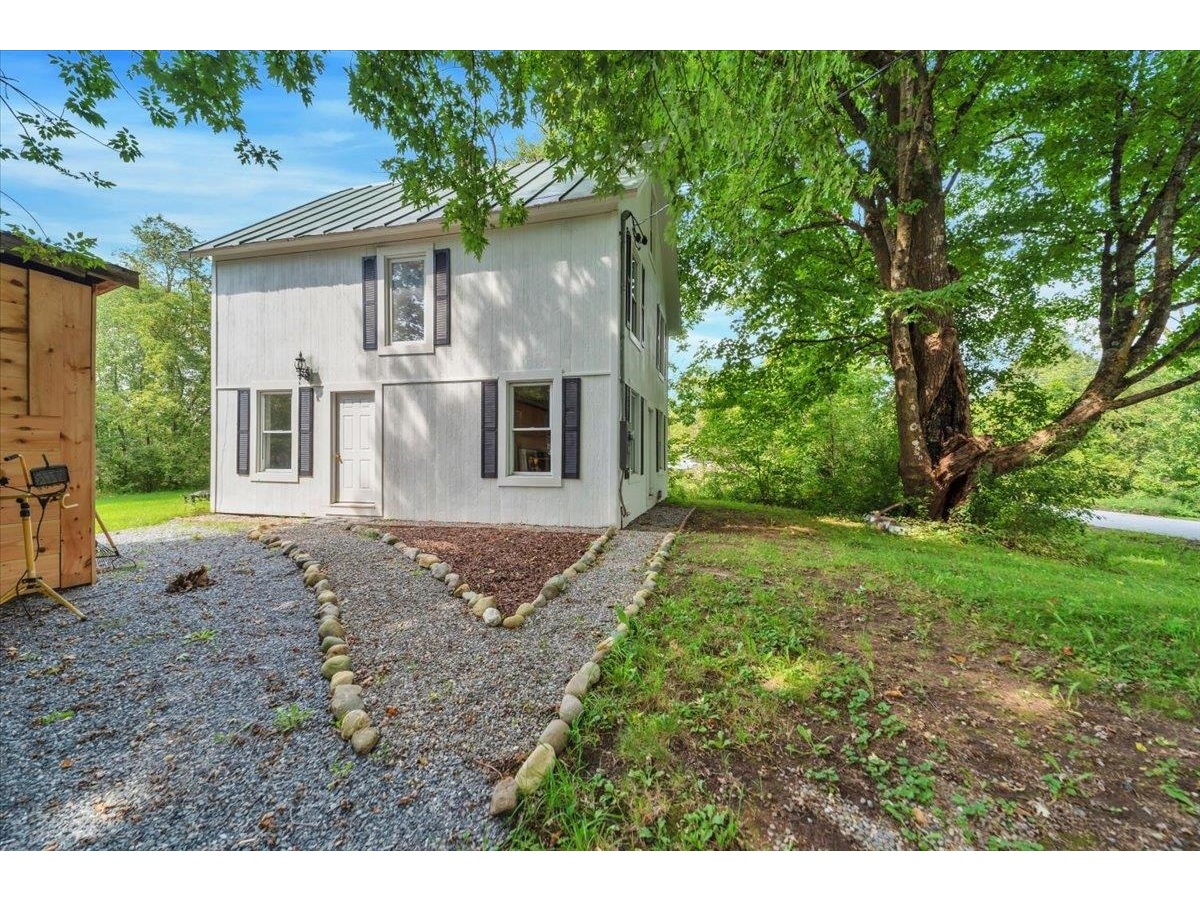Sold Status
$202,000 Sold Price
House Type
3 Beds
2 Baths
1,456 Sqft
Sold By
Similar Properties for Sale
Request a Showing or More Info

Call: 802-863-1500
Mortgage Provider
Mortgage Calculator
$
$ Taxes
$ Principal & Interest
$
This calculation is based on a rough estimate. Every person's situation is different. Be sure to consult with a mortgage advisor on your specific needs.
Franklin County
Beautiful 1500 sq ft ranch-style log cabin on quiet, very private 2 acres. Southern facing with seasonal Mt. Mansfield views. 3 bed, 1 3/4 bath, master bed has walk-in-closet. Kitchen w/ newer appliances and handcrafted pine cupboards. Dining room opens on to spacious living room w/ Franklin wood stove on a brick hearth. New chimney liner and water heater, new carpet in bedrooms, updated plumbing and electric, newer washer/dryer, bathrooms recently updated. 2 sheds, large front porch w/ 3-season section. Warm in winter, cool in summer. Wood/oil furnace in dry basement, has potential for finishing. Great schools and community. 20 minutes to St. Albans, 40 to downtown Burlington. †
Property Location
Property Details
| Sold Price $202,000 | Sold Date Mar 28th, 2016 | |
|---|---|---|
| List Price $239,000 | Total Rooms 7 | List Date Jul 6th, 2015 |
| Cooperation Fee Unknown | Lot Size 2 Acres | Taxes $3,759 |
| MLS# 4436270 | Days on Market 3426 Days | Tax Year 14 |
| Type House | Stories 1 | Road Frontage 206 |
| Bedrooms 3 | Style Log, Ranch | Water Frontage |
| Full Bathrooms 1 | Finished 1,456 Sqft | Construction Existing |
| 3/4 Bathrooms 1 | Above Grade 1,456 Sqft | Seasonal No |
| Half Bathrooms 0 | Below Grade 0 Sqft | Year Built 1985 |
| 1/4 Bathrooms | Garage Size 0 Car | County Franklin |
| Interior FeaturesKitchen, Living Room, Natural Woodwork, Primary BR with BA, 1st Floor Laundry, Dining Area, Wood Stove, 1 Stove |
|---|
| Equipment & AppliancesMicrowave, Washer, Range-Electric, Refrigerator, Dryer |
| Primary Bedroom 15.9 x 13.8 1st Floor | 2nd Bedroom 13.8 x 10.5 1st Floor | 3rd Bedroom 10.1 x 9.11 1st Floor |
|---|---|---|
| Living Room 19.8 x 17.0 | Kitchen 10.2 x 8.4 | Dining Room 11.1 x 10.7 1st Floor |
| Full Bath 1st Floor | 3/4 Bath 1st Floor |
| ConstructionExisting, Log Home |
|---|
| BasementInterior, Bulkhead, Unfinished, Interior Stairs, Full, Exterior Stairs, Concrete |
| Exterior FeaturesOut Building, Window Screens, Porch-Covered, Porch-Enclosed, Shed |
| Exterior Log Home, Vinyl | Disability Features Kitchen w/5 ft Diameter, Grab Bars in Bathrm, Bathrm w/step-in Shower, No Stairs, One-Level Home, Access. Laundry No Steps, 1st Flr Low-Pile Carpet, 1st Flr Hard Surface Flr., 1st Floor Full Bathrm, 1st Floor Bedroom, 1st Floor 3 ft Doors, 1st Floor 3/4 Bathrm |
|---|---|
| Foundation Concrete | House Color |
| Floors Carpet, Laminate, Marble | Building Certifications |
| Roof Shingle-Asphalt | HERS Index |
| Directions104 to Fairfax. Left onto Fletcher Rd. 2nd Left onto Wilkins after the Cemetary. Approx 2 miles house on the right. See sign. |
|---|
| Lot DescriptionMountain View, Wooded Setting, Wooded |
| Garage & Parking Driveway |
| Road Frontage 206 | Water Access |
|---|---|
| Suitable Use | Water Type |
| Driveway Other, Crushed/Stone | Water Body |
| Flood Zone No | Zoning Res |
| School District NA | Middle BFA/Fairfax Middle School |
|---|---|
| Elementary Fairfax Elementary School | High BFAFairfax High School |
| Heat Fuel Wood, Oil | Excluded |
|---|---|
| Heating/Cool Hot Air, Wood Boiler | Negotiable |
| Sewer Septic, Leach Field | Parcel Access ROW |
| Water Drilled Well | ROW for Other Parcel |
| Water Heater Electric | Financing Rural Development, VA, Conventional, FHA |
| Cable Co | Documents Deed, Property Disclosure |
| Electric 150 Amp, Circuit Breaker(s) | Tax ID 210-068-11481 |

† The remarks published on this webpage originate from Listed By Renee Patterson of Paul Poquette Realty Group, LLC via the PrimeMLS IDX Program and do not represent the views and opinions of Coldwell Banker Hickok & Boardman. Coldwell Banker Hickok & Boardman cannot be held responsible for possible violations of copyright resulting from the posting of any data from the PrimeMLS IDX Program.

 Back to Search Results
Back to Search Results










