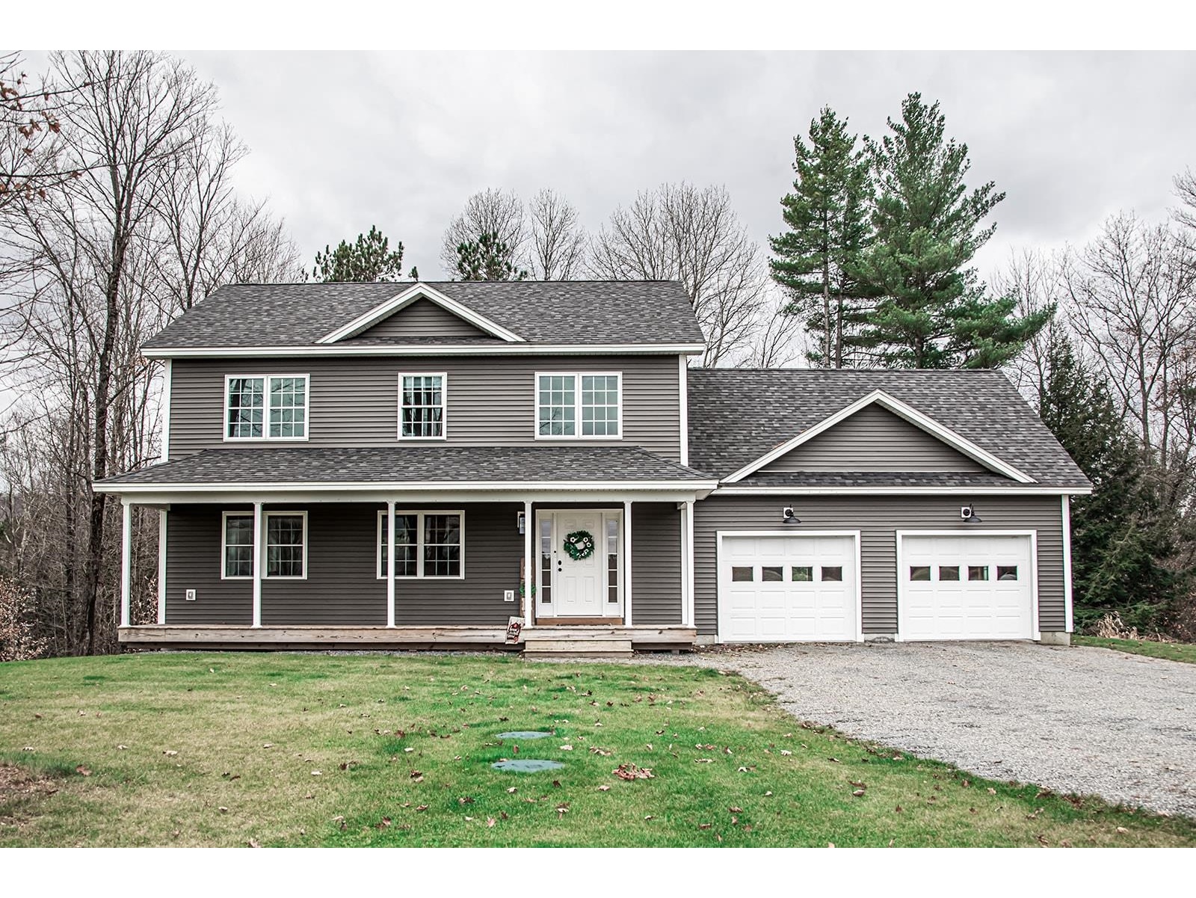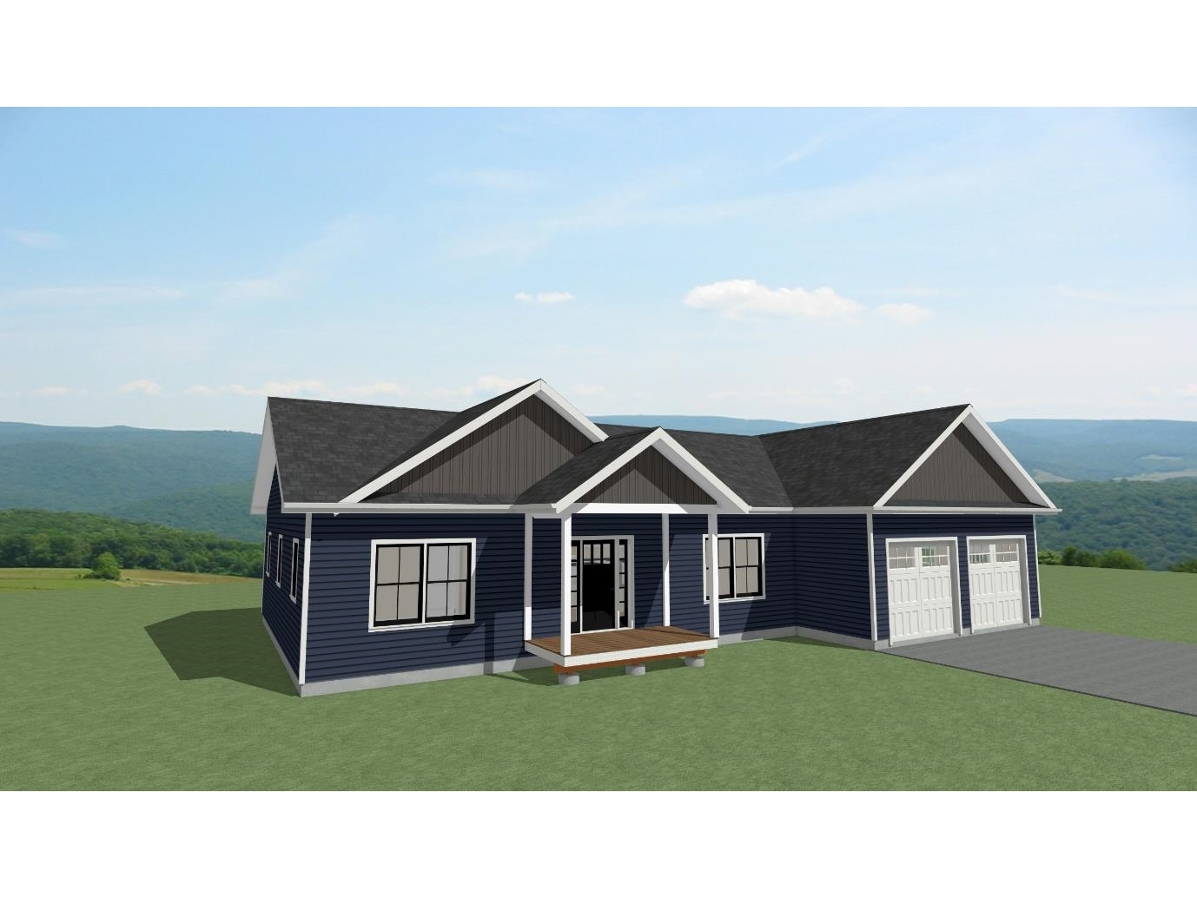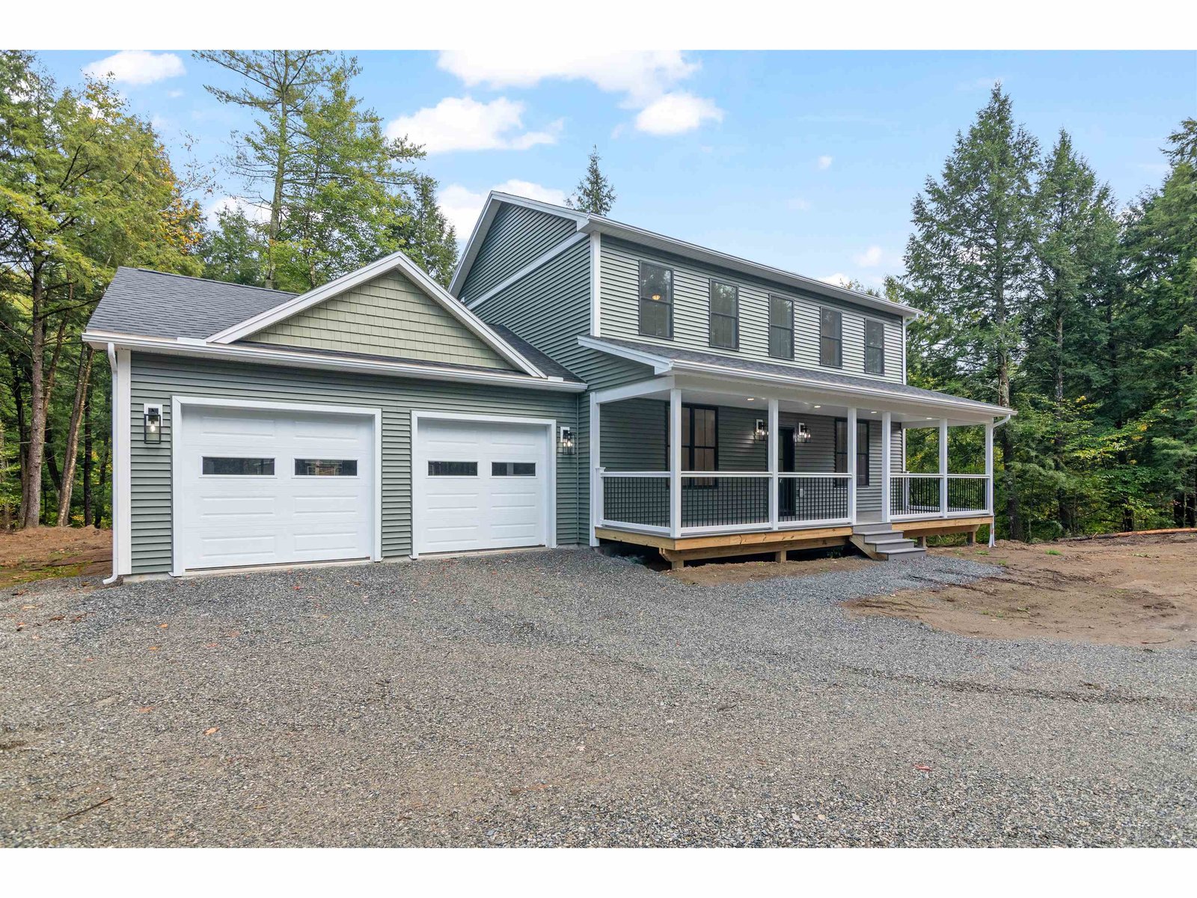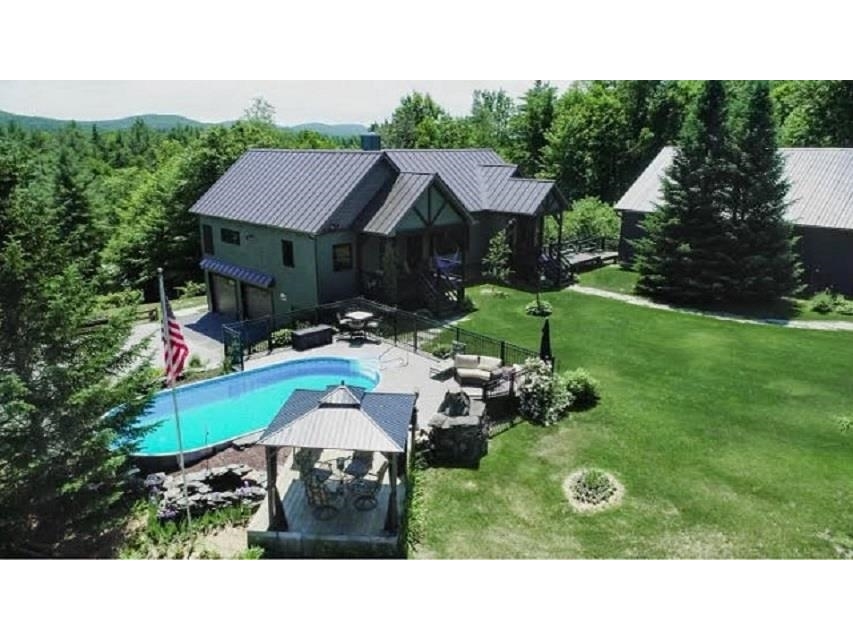Sold Status
$730,000 Sold Price
House Type
3 Beds
3 Baths
2,842 Sqft
Sold By Jessie Cook of Coldwell Banker Hickok and Boardman
Similar Properties for Sale
Request a Showing or More Info

Call: 802-863-1500
Mortgage Provider
Mortgage Calculator
$
$ Taxes
$ Principal & Interest
$
This calculation is based on a rough estimate. Every person's situation is different. Be sure to consult with a mortgage advisor on your specific needs.
Franklin County
Custom designed house with Mt. Mansfield view,19+ acres,within 35 minutes of Burlington. Located at the end of a private road. Lot has the mtn view,some open & woods,slope down to Stones Brook,32x50 barn with main level mostly finished in shiplap,below grade drive out storage.Barn has 5 separate 10x8 OH doors for storing equipment,hosting events or car collection. Enjoy relaxing in the gazebo by the pool or have a fire in the custom stone exterior fireplace.Want a hobby sugaring?The sugar woods have about 400 taps and a sugarhouse. Enter the front door & be amazed by the wide open floor plan. Main Living/Dining space presents 13'6"high ceiling,remaining has 9' ceilings,red oak flooring,large windows showing off the beautiful Mt Mansfield view.Home office all set up with high speed internet for your remote work.Kitchen was designed for those that like to cook,bake and entertain.Large island has beautiful granite top.SS appliance-DW, side-by-side full size refrig and freezer,wall oven,microwave & gas stove with convection oven.Master suite is spacious with large windows for lots of natural light to see the sunrises,view and wildlife.WIC with private washer/dryer.Master bath has contemporary claw soaking tub,5x6 shower with steam,dual heads, rainhead and window for the view. Lower Level has 9' ceiling and Bedroom#3, LR,Bar and 3/4 Bath with 5' shower and washer/dryer,previously us an Airbnb. Seller is a Licensed Real Estate Broker †
Property Location
Property Details
| Sold Price $730,000 | Sold Date Oct 8th, 2021 | |
|---|---|---|
| List Price $730,000 | Total Rooms 7 | List Date Jun 10th, 2021 |
| Cooperation Fee Unknown | Lot Size 19.6 Acres | Taxes $9,536 |
| MLS# 4866034 | Days on Market 1260 Days | Tax Year 2022 |
| Type House | Stories 1 | Road Frontage 200 |
| Bedrooms 3 | Style Walkout Lower Level, Ranch | Water Frontage |
| Full Bathrooms 1 | Finished 2,842 Sqft | Construction No, Existing |
| 3/4 Bathrooms 1 | Above Grade 1,944 Sqft | Seasonal No |
| Half Bathrooms 1 | Below Grade 898 Sqft | Year Built 2018 |
| 1/4 Bathrooms 0 | Garage Size 4 Car | County Franklin |
| Interior FeaturesCentral Vacuum, Attic, Blinds, Ceiling Fan, Dining Area, Hearth, In-Law Suite, Kitchen Island, Light Fixtures -Enrgy Rtd, Living/Dining, Primary BR w/ BA, Natural Light, Natural Woodwork, Security, Soaking Tub, Storage - Indoor, Vaulted Ceiling, Walk-in Closet, Walk-in Pantry, Wood Stove Hook-up, Programmable Thermostat, Laundry - 1st Floor, Laundry - Basement, Smart Thermostat |
|---|
| Equipment & AppliancesWasher, Wall Oven, Dishwasher, Refrigerator, Microwave, Freezer, Stove - Gas, Dryer - Gas, Mini Split, CO Detector, Security System, Satellite, Security System, Smoke Detectr-HrdWrdw/Bat, Stove-Gas, Stove-Wood, Gas Heat Stove, Wood Stove, Stove - Wood |
| Living Room 18 x 14'6", 1st Floor | Dining Room 25'8"x11'6', 1st Floor | Kitchen 15x19, 1st Floor |
|---|---|---|
| Bedroom 15x17'6", 1st Floor | Bedroom 12'6"x 12'10", 1st Floor | Office/Study 9 x 10'7", 1st Floor |
| Foyer 7'8"x5 plus closet, 1st Floor | Bedroom 13 x 11'6", Basement | Family Room 19'8"x11'6", Basement |
| Other 18'5"x13'7", Basement | Workshop 14'9"x12, Basement | Porch 17 x 8, 1st Floor |
| ConstructionWood Frame |
|---|
| BasementWalkout, Daylight, Finished, Partially Finished, Full, Interior Stairs, Partially Finished, Stairs - Interior, Walkout, Interior Access, Exterior Access |
| Exterior FeaturesBarn, Building, Gazebo, Pool - In Ground, Porch - Covered, Shed, Storage, Window Screens, Windows - Energy Star, Windows - Low E |
| Exterior Vinyl Siding | Disability Features 1st Floor 1/2 Bathrm, 1st Floor 3 ft Doors, 1st Floor Bedroom, 1st Floor Full Bathrm, Bathrm w/tub, Grab Bars in Bathrm, Bathrm w/step-in Shower, Bathroom w/Tub, Grab Bars in Bathroom, Hard Surface Flooring, 1st Floor Laundry |
|---|---|
| Foundation Poured Concrete | House Color green |
| Floors Hardwood, Concrete, Ceramic Tile | Building Certifications |
| Roof Standing Seam | HERS Index |
| DirectionsI-89 take Exit 18 turn R onto Rte 7 S take L onto Rte 104A to end. R onto Rte 104 this will bring you into Fairfax, at the bottom of the hill on sharp curve take L onto Fletcher Rd. travel 1.5 miles turn R onto Shepardson Hollow, take 2nd L onto Dustetrail Rd, travel to end, bear R park at barn |
|---|
| Lot DescriptionYes, Trail/Near Trail, Walking Trails, Sloping, Wooded, View, Country Setting, Mountain View, Level, Trail/Near Trail, View, Walking Trails, Wetlands, Wooded, Unpaved, Rural Setting |
| Garage & Parking Other, Auto Open, Direct Entry, Finished, Heated, Barn, Driveway, Garage, On-Site, Unpaved |
| Road Frontage 200 | Water Access |
|---|---|
| Suitable UseMaple Sugar, Land:Mixed, Residential | Water Type |
| Driveway Gravel | Water Body |
| Flood Zone No | Zoning residential |
| School District NA | Middle BFA Fairfax Middle |
|---|---|
| Elementary Bellows Free Academy | High BFA Fairfax High School |
| Heat Fuel Electric, Gas-LP/Bottle, Wood | Excluded |
|---|---|
| Heating/Cool Radiant, Multi Zone, Direct Vent, Hot Water, Heat Pump, Stove - Gas, Mini Split | Negotiable |
| Sewer 1000 Gallon, Septic, Private, Concrete, Leach Field - On-Site, On-Site Septic Exists, Private, Septic | Parcel Access ROW Yes |
| Water Private, Drilled Well, Private | ROW for Other Parcel Yes |
| Water Heater Off Boiler | Financing |
| Cable Co Dish | Documents Bldg Plans (Blueprint), Survey, Deed, ROW (Right-Of-Way), Property Disclosure, Other, Right-Of-Way (ROW), Survey |
| Electric Circuit Breaker(s), On-Site, Underground | Tax ID 21006810314 |

† The remarks published on this webpage originate from Listed By Leebeth Ann Lemieux of Dusty Trail Realty LLC via the PrimeMLS IDX Program and do not represent the views and opinions of Coldwell Banker Hickok & Boardman. Coldwell Banker Hickok & Boardman cannot be held responsible for possible violations of copyright resulting from the posting of any data from the PrimeMLS IDX Program.

 Back to Search Results
Back to Search Results










