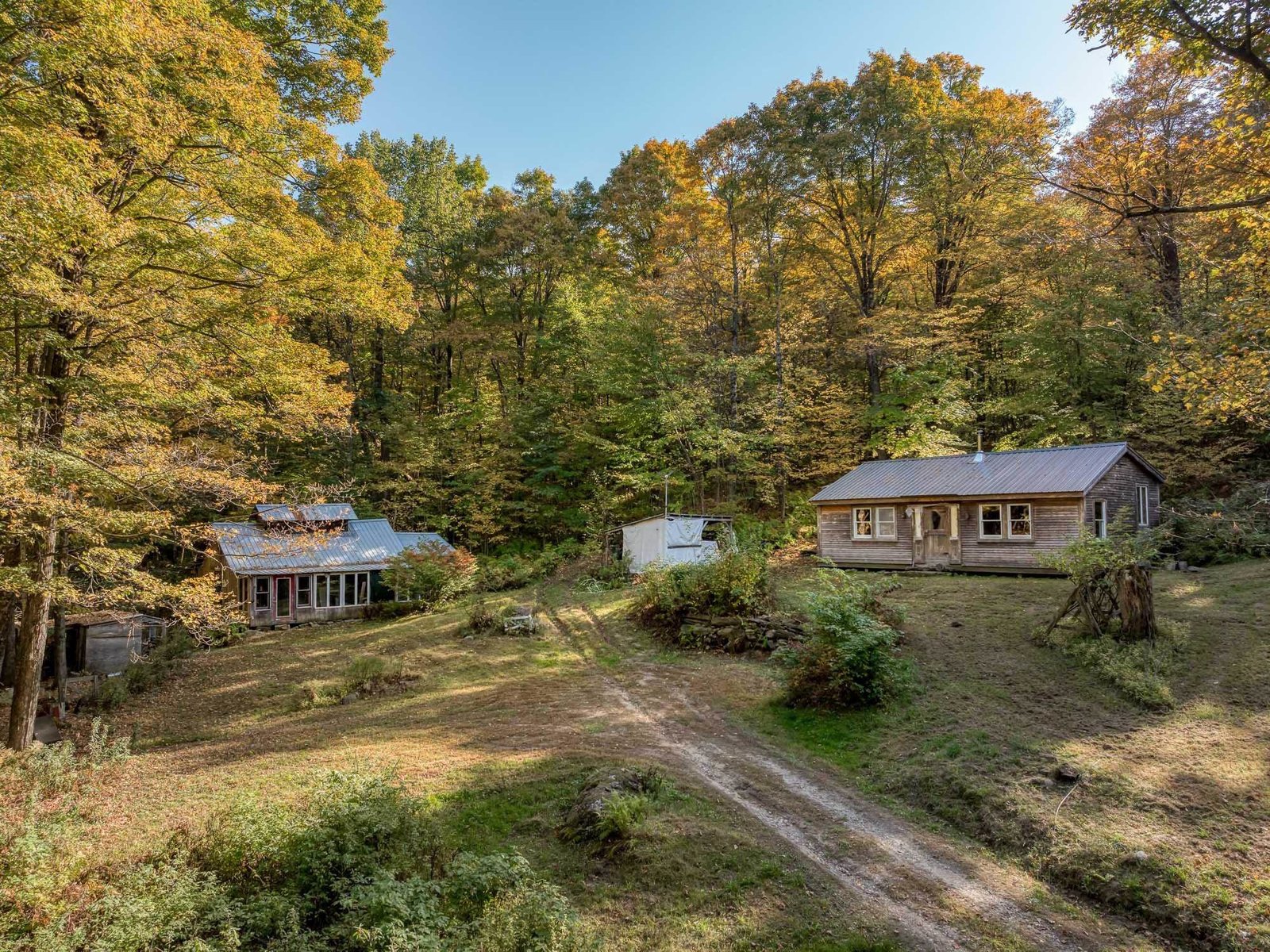Sold Status
$265,000 Sold Price
House Type
2 Beds
2 Baths
1,375 Sqft
Sold By
Similar Properties for Sale
Request a Showing or More Info

Call: 802-863-1500
Mortgage Provider
Mortgage Calculator
$
$ Taxes
$ Principal & Interest
$
This calculation is based on a rough estimate. Every person's situation is different. Be sure to consult with a mortgage advisor on your specific needs.
Franklin County
Ideal for the organic gardener and nature enthusiast. THIS PROPERTY HAS IT ALL - Location, good quality construction, acreage, energy efficiency, privacy, view, and more! A "SIPS" house.. HW, slate and tile floors. Walk-in pantry. Built-in armoires. AGA stove does not convey. Radiant heat propane and solar. Solar hot water. Wrap-around porch - part enclosed/screened. ABG pool. Barn. Mature landscaping. spruce tree plantation, endless perennials and shrubs! This is a very sweet package - seller's focus has always been to put as little a footprint as possible on the land, and to keep it organic! Small, first-floor 3rd bedroom used as den/office; adjoining 1/2 bath. Septic installed for 3-bedrooms! Lots of space to add-on. †
Property Location
Property Details
| Sold Price $265,000 | Sold Date Aug 29th, 2014 | |
|---|---|---|
| List Price $265,000 | Total Rooms 8 | List Date Sep 7th, 2013 |
| Cooperation Fee Unknown | Lot Size 18.16 Acres | Taxes $4,320 |
| MLS# 4314868 | Days on Market 4093 Days | Tax Year 2013 |
| Type House | Stories 1 1/2 | Road Frontage 1000 |
| Bedrooms 2 | Style Contemporary, Farmhouse | Water Frontage |
| Full Bathrooms 1 | Finished 1,375 Sqft | Construction Existing |
| 3/4 Bathrooms 0 | Above Grade 1,375 Sqft | Seasonal No |
| Half Bathrooms 1 | Below Grade 0 Sqft | Year Built 1998 |
| 1/4 Bathrooms 0 | Garage Size 0 Car | County Franklin |
| Interior FeaturesKitchen, Living Room, Office/Study, Smoke Det-Hdwired w/Batt, Walk-in Pantry, Kitchen/Dining, Fireplace-Gas, Dining Area, 1st Floor Laundry, Attic, Pantry, Walk-in Closet, DSL |
|---|
| Equipment & AppliancesDishwasher, Refrigerator, Air Conditioner, CO Detector, Smoke Detector, Air Filter/Exch Sys |
| Kitchen w/dining | Dining Room w/kit | Den or 2nd bedroom |
|---|---|---|
| Half Bath 1st Floor | Full Bath 2nd Floor |
| ConstructionExisting, Other |
|---|
| BasementConcrete, Slab |
| Exterior FeaturesPool-Above Ground, Porch, Other, Barn, Porch-Covered, Porch-Enclosed, Screened Porch, Underground Utilities |
| Exterior Wood, Clapboard | Disability Features 1st Floor 1/2 Bathrm, 1st Floor Bedroom, 1st Flr Hard Surface Flr. |
|---|---|
| Foundation Slab w/Frst Wall | House Color white |
| Floors Tile, Slate/Stone, Hardwood | Building Certifications Energy Star Cert. Home, Passive House |
| Roof Shingle-Architectural | HERS Index 89 |
| Directionsfrom Fairfax Village blinking light take Fletcher RD approx. 2 miles to left on Wilkins RD then first right on Alba Glen to driveway on LEFT |
|---|
| Lot DescriptionYes, Agricultural Prop, Mountain View, Landscaped, Pasture, Fields, View, Country Setting, Walking Trails, Rural Setting |
| Garage & Parking |
| Road Frontage 1000 | Water Access |
|---|---|
| Suitable UseLand:Pasture, Land:Woodland, Land:Mixed, Land:Tillable | Water Type |
| Driveway ROW, Common/Shared, Gravel | Water Body |
| Flood Zone No | Zoning Fairfax |
| School District Franklin Northwest | Middle BFA/Fairfax Middle School |
|---|---|
| Elementary Fairfax Elementary School | High BFAFairfax High School |
| Heat Fuel Gas-LP/Bottle, Solar | Excluded AGA Stove, bathrm mirrors do not convey. Bosch washer & dryer DNC.Seller reserves portion of rosebush |
|---|---|
| Heating/Cool Wall AC, Passive Solar, Radiant | Negotiable |
| Sewer 1000 Gallon, Septic, Leach Field, Concrete | Parcel Access ROW Yes |
| Water Drilled Well, Private | ROW for Other Parcel Yes |
| Water Heater Domestic, Solar | Financing VA, VtFHA, Cash Only, Co-Op, Conventional, Energy Rated |
| Cable Co | Documents Town Permit, Property Disclosure, ROW (Right-Of-Way), Septic Design, Certificate CC/CO, Survey, Bldg Plans (Blueprint), Town Permit |
| Electric Wind/Solar, Circuit Breaker(s) | Tax ID 21006810001 |

† The remarks published on this webpage originate from Listed By Diane Schwarm of Diane Schwarm Realty LLC via the PrimeMLS IDX Program and do not represent the views and opinions of Coldwell Banker Hickok & Boardman. Coldwell Banker Hickok & Boardman cannot be held responsible for possible violations of copyright resulting from the posting of any data from the PrimeMLS IDX Program.

 Back to Search Results
Back to Search Results










