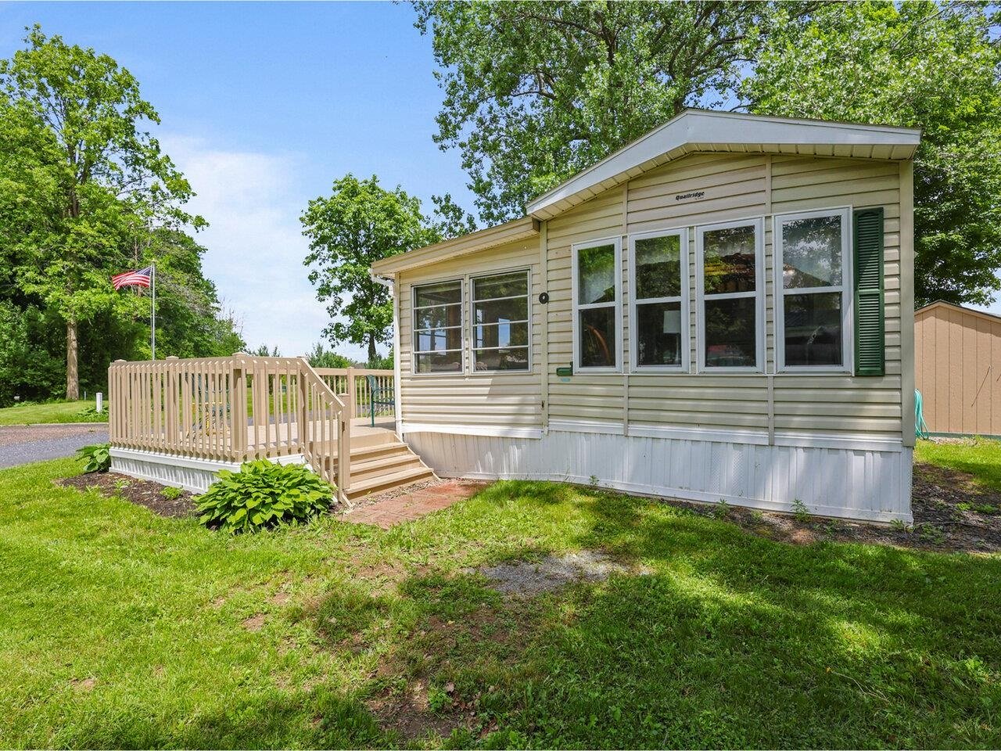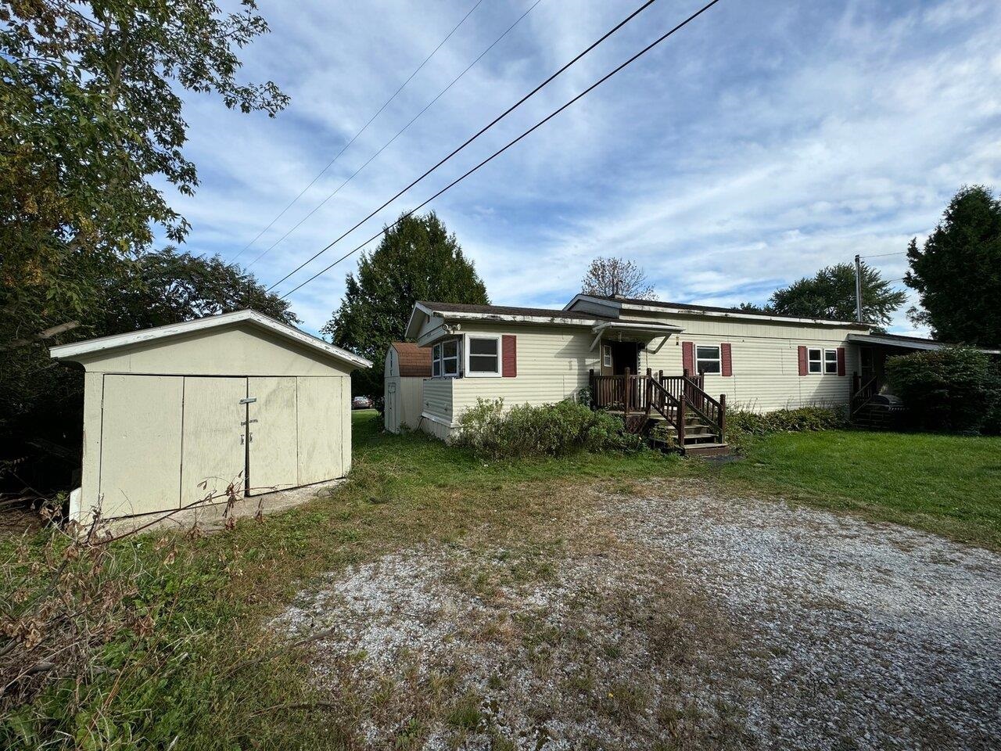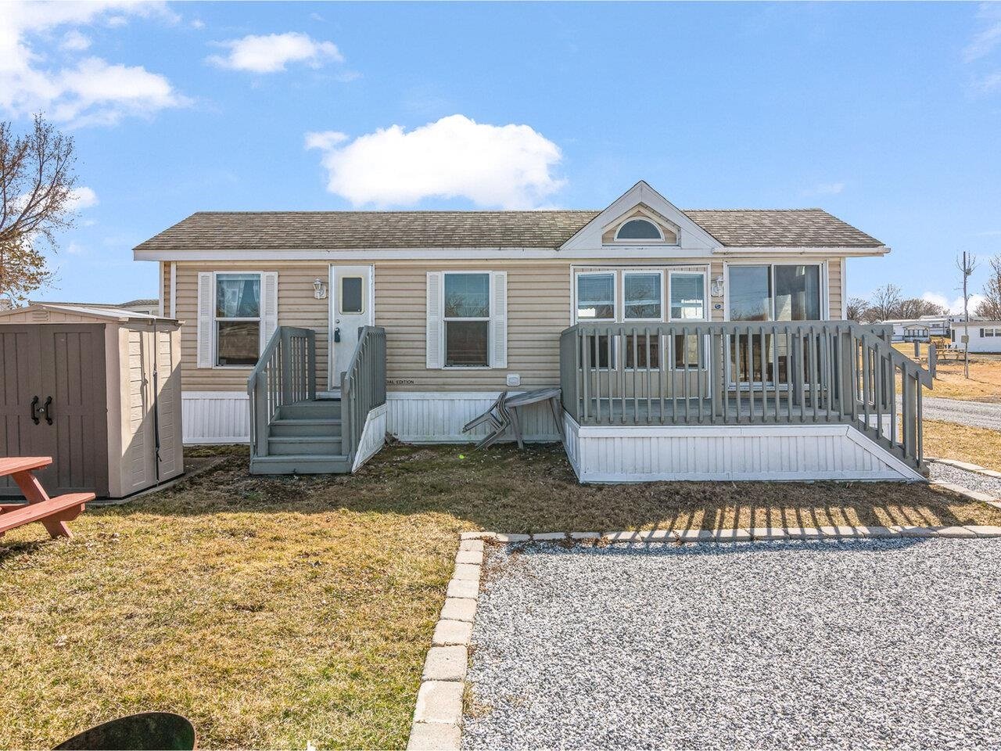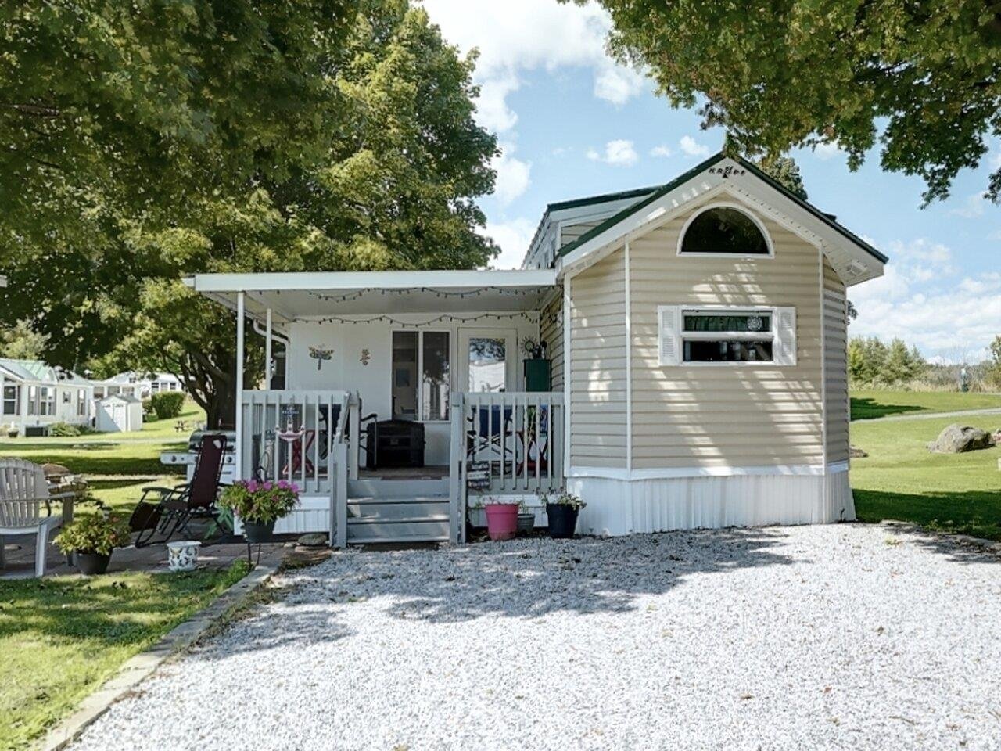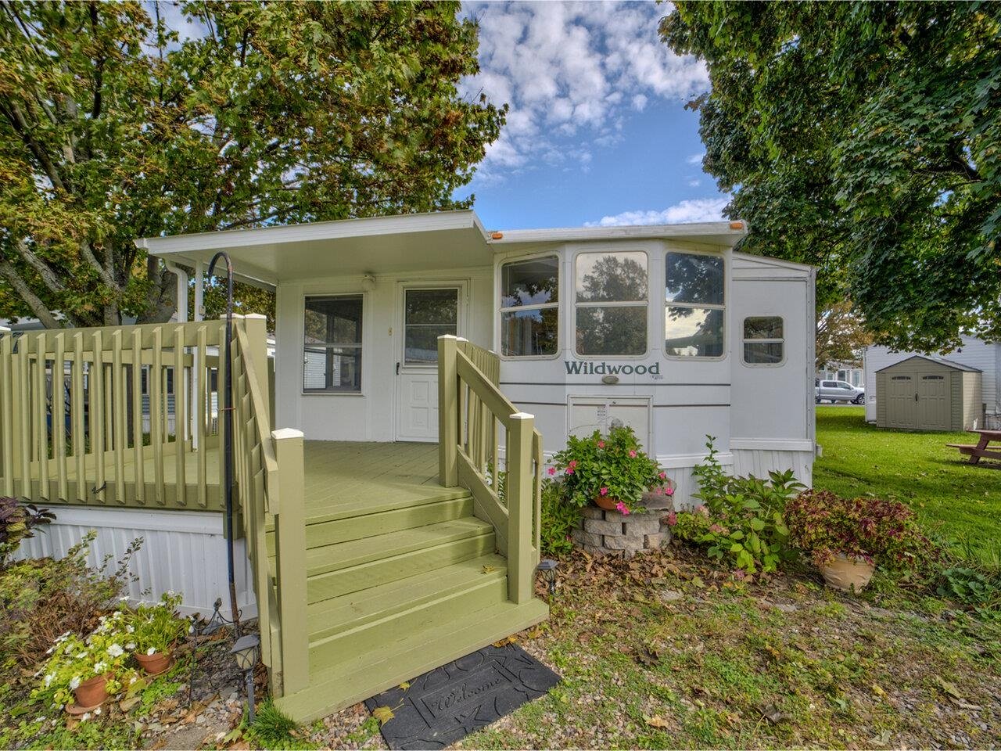Sold Status
$235,000 Sold Price
Mobile Type
3 Beds
2 Baths
1,568 Sqft
Sold By Ridgeline Real Estate
Similar Properties for Sale
Request a Showing or More Info

Call: 802-863-1500
Mortgage Provider
Mortgage Calculator
$
$ Taxes
$ Principal & Interest
$
This calculation is based on a rough estimate. Every person's situation is different. Be sure to consult with a mortgage advisor on your specific needs.
Franklin County
Built in 2016, this home has space for the whole family! You'll love the open living area, kitchen/dining area with a center island, spacious master suite, and surrounding acreage. Enter the home into a convenient entryway and into the bright living room with an accent wall. The living room flows into the kitchen/dining area. The eat-in kitchen is has a large window and a glass slider out to the backyard flooding the space with natural light. The kitchen features a center island with a breakfast bar and a pantry. A laundry room/office nook if found off the dining area. Two good size bedrooms and a full bathroom are found on one end of the home while a spacious master suite is on the other. Relax at the end of a long day in the master suite complete with a private bathroom featuring a large walk-in shower and separate soaking tub. Outside enjoy 10 areas of open and wooded mostly level land providing plenty of space to play and explore. Wonderful location with easy access to Georgia, Milton, St. Albans and beyond. †
Property Location
Property Details
| Sold Price $235,000 | Sold Date Jan 4th, 2021 | |
|---|---|---|
| List Price $225,000 | Total Rooms 5 | List Date Nov 13th, 2020 |
| Cooperation Fee Unknown | Lot Size 10.01 Acres | Taxes $3,586 |
| MLS# 4838610 | Days on Market 1469 Days | Tax Year 2020 |
| Type Mfg/Mobile | Stories 1 | Road Frontage 300 |
| Bedrooms 3 | Style Manuf./Mobile | Water Frontage |
| Full Bathrooms 2 | Finished 1,568 Sqft | Construction No, Existing |
| 3/4 Bathrooms 0 | Above Grade 1,568 Sqft | Seasonal No |
| Half Bathrooms 0 | Below Grade 0 Sqft | Year Built 2016 |
| 1/4 Bathrooms 0 | Garage Size Car | County Franklin |
| Interior FeaturesKitchen Island, Kitchen/Dining, Primary BR w/ BA, Natural Light, Soaking Tub, Walk-in Closet, Laundry - 1st Floor |
|---|
| Equipment & AppliancesRefrigerator, Range-Gas, Dishwasher, Washer, Dryer, Smoke Detector, Forced Air |
| Primary Bedroom 12x13, 1st Floor | Bath - Full 11x12, 1st Floor | Living Room 25x16, 1st Floor |
|---|---|---|
| Bath - Full 8x6, 1st Floor | Bedroom 12x11, 1st Floor | Bedroom 12x9, 1st Floor |
| Kitchen/Dining 16x12, 1st Floor | Laundry Room 7x7, 1st Floor |
| ConstructionManufactured Home |
|---|
| Basement |
| Exterior FeaturesShed |
| Exterior Other, Vinyl Siding | Disability Features |
|---|---|
| Foundation Slab - Concrete | House Color |
| Floors Vinyl, Carpet | Building Certifications |
| Roof Shingle | HERS Index |
| Directions |
|---|
| Lot Description, Level |
| Garage & Parking , , On-Site |
| Road Frontage 300 | Water Access |
|---|---|
| Suitable Use | Water Type |
| Driveway Gravel | Water Body |
| Flood Zone No | Zoning Rural |
| School District Fairfax School District | Middle BFA/Fairfax Middle School |
|---|---|
| Elementary Fairfax Elementary School | High BFAFairfax High School |
| Heat Fuel Gas-LP/Bottle | Excluded |
|---|---|
| Heating/Cool None | Negotiable |
| Sewer Concrete, On-Site Septic Exists | Parcel Access ROW No |
| Water Drilled Well | ROW for Other Parcel Yes |
| Water Heater Owned | Financing |
| Cable Co Global Net (Internet) | Documents Deed, Tax Map |
| Electric Circuit Breaker(s) | Tax ID 210-068-10531 |

† The remarks published on this webpage originate from Listed By Taylor White of Ridgeline Real Estate via the PrimeMLS IDX Program and do not represent the views and opinions of Coldwell Banker Hickok & Boardman. Coldwell Banker Hickok & Boardman cannot be held responsible for possible violations of copyright resulting from the posting of any data from the PrimeMLS IDX Program.

 Back to Search Results
Back to Search Results