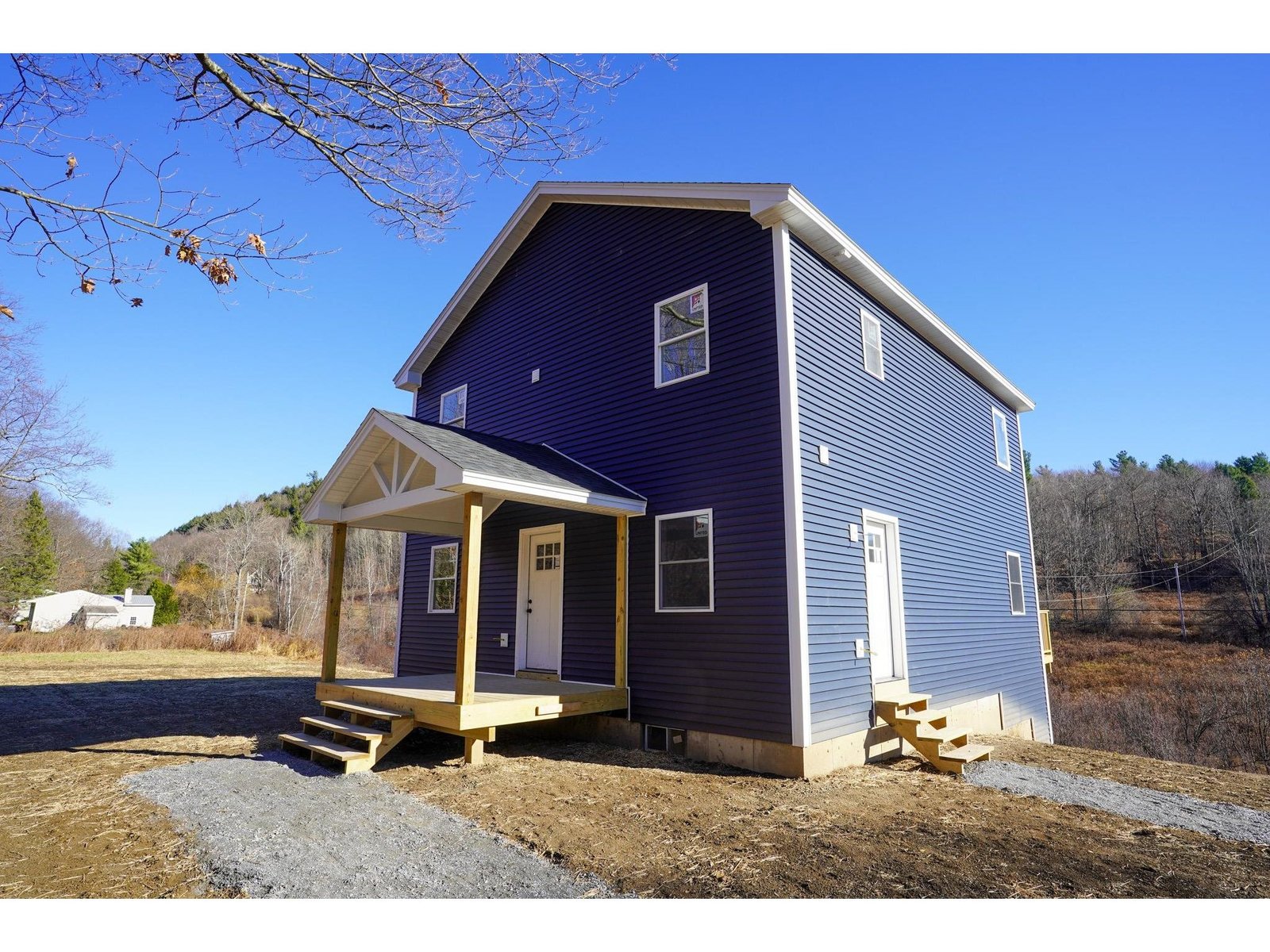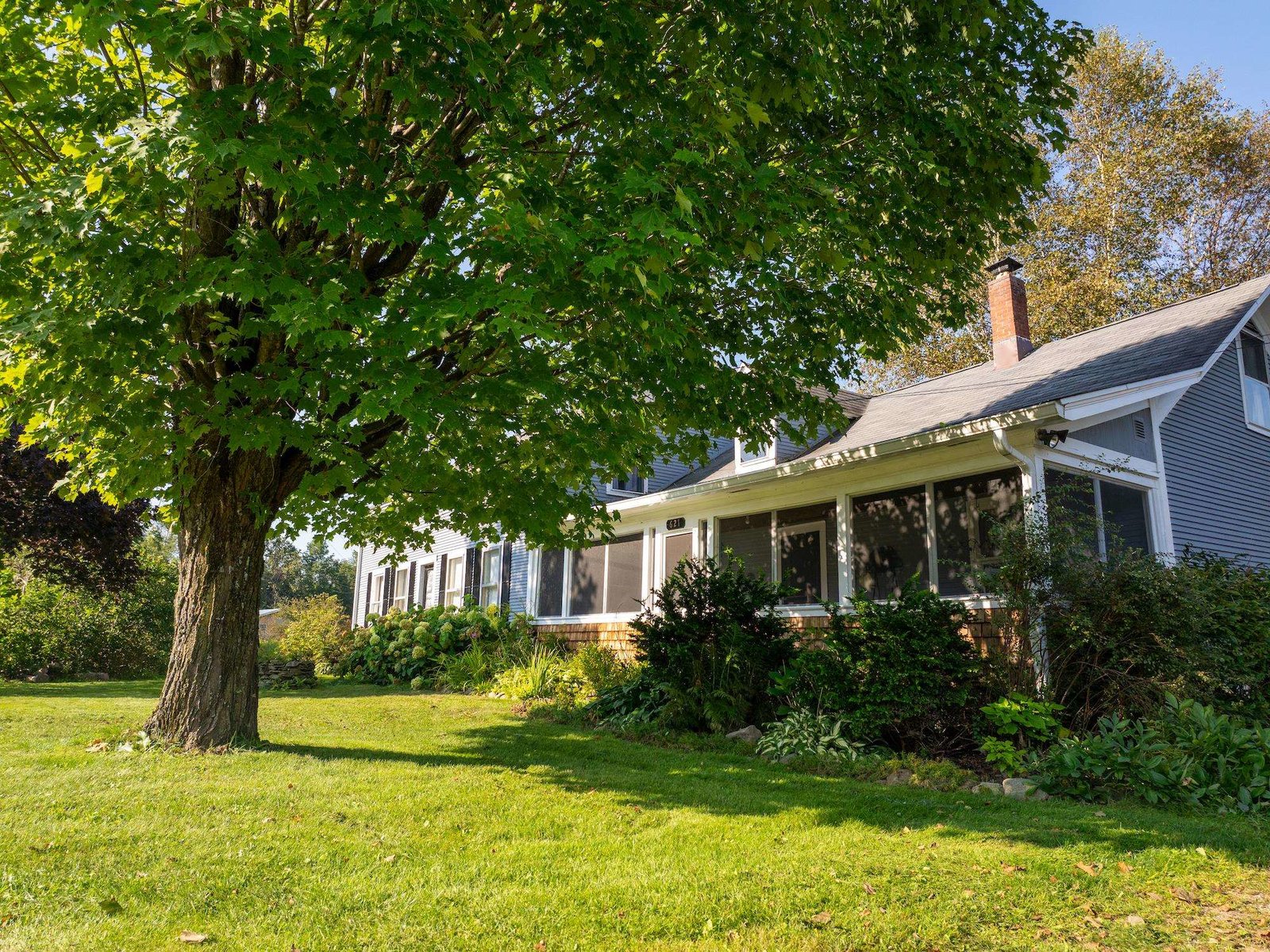Sold Status
$369,000 Sold Price
House Type
3 Beds
3 Baths
2,868 Sqft
Sold By
Similar Properties for Sale
Request a Showing or More Info

Call: 802-863-1500
Mortgage Provider
Mortgage Calculator
$
$ Taxes
$ Principal & Interest
$
This calculation is based on a rough estimate. Every person's situation is different. Be sure to consult with a mortgage advisor on your specific needs.
Franklin County
AMAZING views will be your daily life in this beautiful, custom contemporary cape on 49+ acres in Fairfax. Completely handicap accessible, this home will work for every buyer! Beautiful Brazilian slate, featuring radiant heat, is throughout the entire first level of this 3 bedroom, 2 1/2 bath home, along with gorgeous cooks kitchen featuring custom cabinetry, granite counter tops, and a large pantry. First floor laundry, complete with doggie door to fenced in pen, vaulted living room with wood stove and french doors to the wrap around porch are some of the features. The second level boasts an open family room area and small office nook, along with half bath and access to storage above garage. Besides the views of Mt. Mansfield, the property has a large 3-stall horse barn with water, electricity and work bench area. While you enjoy the serenity of feeling like you are miles away, this home is located 5 minutes from the center of Fairfax, 20 to Essex & 35 to Burlington. Welcome home! †
Property Location
Property Details
| Sold Price $369,000 | Sold Date Oct 6th, 2016 | |
|---|---|---|
| List Price $369,000 | Total Rooms 6 | List Date Apr 4th, 2016 |
| Cooperation Fee Unknown | Lot Size 49.3 Acres | Taxes $6,396 |
| MLS# 4481325 | Days on Market 3153 Days | Tax Year 2016 |
| Type House | Stories 2 | Road Frontage |
| Bedrooms 3 | Style Contemporary, Cape | Water Frontage |
| Full Bathrooms 2 | Finished 2,868 Sqft | Construction , Existing |
| 3/4 Bathrooms 0 | Above Grade 2,868 Sqft | Seasonal No |
| Half Bathrooms 1 | Below Grade 0 Sqft | Year Built 2001 |
| 1/4 Bathrooms 0 | Garage Size 2 Car | County Franklin |
| Interior FeaturesBlinds, Ceiling Fan, Kitchen Island, Kitchen/Dining, Kitchen/Living, Primary BR w/ BA, Natural Woodwork, Skylight, Vaulted Ceiling, Walk-in Closet, Walk-in Pantry, Wood Stove Hook-up, Laundry - 1st Floor |
|---|
| Equipment & AppliancesMicrowave, Dryer, Refrigerator, Wall Oven, Dishwasher, Washer, Cook Top-Electric, CO Detector, Smoke Detector, Smoke Detectr-HrdWrdw/Bat |
| Kitchen 20' 4" x 19' 8", 1st Floor | Living Room 16 x 13'4, 1st Floor | Family Room 48' x 18', 2nd Floor |
|---|---|---|
| Primary Bedroom 16' x 16', 1st Floor | Bedroom 12' x 12', 1st Floor | Bedroom 12' x 12', 1st Floor |
| Other 10' 4" x 6', 1st Floor | Other 22' 7" x 9' 7", 1st Floor |
| Construction |
|---|
| Basement, None, Slab |
| Exterior FeaturesBarn, Fence - Dog, Fence - Full, Porch, Porch - Covered, Window Screens, Handicap Modified |
| Exterior Vinyl | Disability Features Zero-Step Entry/Ramp, Bath w/5' Diameter, Bathrm w/roll-in Shower, Grab Bars in Bathrm, Bathrm Blocking in Walls, Bathrm w/tub, Kitchen w/5 ft Diameter, No Stairs, One-Level Home, Access. Parking, 1st Floor Bedroom, Access. Laundry No Steps, Access. Common Use Areas, 1st Floor 3 ft Doors, 1st Flr Low-Pile Carpet, 1st Floor Full Bathrm, One-Level Home, Zero-Step Entry Ramp |
|---|---|
| Foundation Slab w/Frst Wall, Concrete | House Color Gray |
| Floors Carpet, Ceramic Tile, Hardwood, Slate/Stone | Building Certifications |
| Roof Shingle-Architectural | HERS Index |
| DirectionsFrom Route 104 South, take Left onto River Road (crossing bridge at Fairfax Falls). Take Right onto Goose Pond Road. Travel approx. 2 miles to Spafford Road on Left. Follow to end of road (see sign at beginning of driveway). |
|---|
| Lot DescriptionYes, Mountain View, Secluded, Landscaped, View, Horse Prop, Pasture, Fields, Farm, Walking Trails, Country Setting, Abuts Conservation, Rural Setting |
| Garage & Parking Attached, Auto Open, Storage Above, Barn, Heated, Direct Entry, 2 Parking Spaces |
| Road Frontage | Water Access |
|---|---|
| Suitable UseLand:Pasture, Horse/Animal Farm | Water Type |
| Driveway Other | Water Body |
| Flood Zone No | Zoning residential |
| School District NA | Middle BFA/Fairfax Middle School |
|---|---|
| Elementary Fairfax Elementary School | High BFAFairfax High School |
| Heat Fuel Wood, Gas-LP/Bottle | Excluded |
|---|---|
| Heating/Cool Multi Zone, Multi Zone, Stove, Radiant, Space Heater | Negotiable Wood Stove |
| Sewer 1000 Gallon, Mound, Concrete, Private | Parcel Access ROW No |
| Water Drilled Well, Purifier/Soft | ROW for Other Parcel |
| Water Heater Gas-Lp/Bottle, Tank, Owned | Financing |
| Cable Co | Documents Plot Plan, Property Disclosure, Deed |
| Electric 200 Amp, 220 Plug, Circuit Breaker(s) | Tax ID 21006811194 |

† The remarks published on this webpage originate from Listed By Heather Armata of KW Vermont via the PrimeMLS IDX Program and do not represent the views and opinions of Coldwell Banker Hickok & Boardman. Coldwell Banker Hickok & Boardman cannot be held responsible for possible violations of copyright resulting from the posting of any data from the PrimeMLS IDX Program.

 Back to Search Results
Back to Search Results










