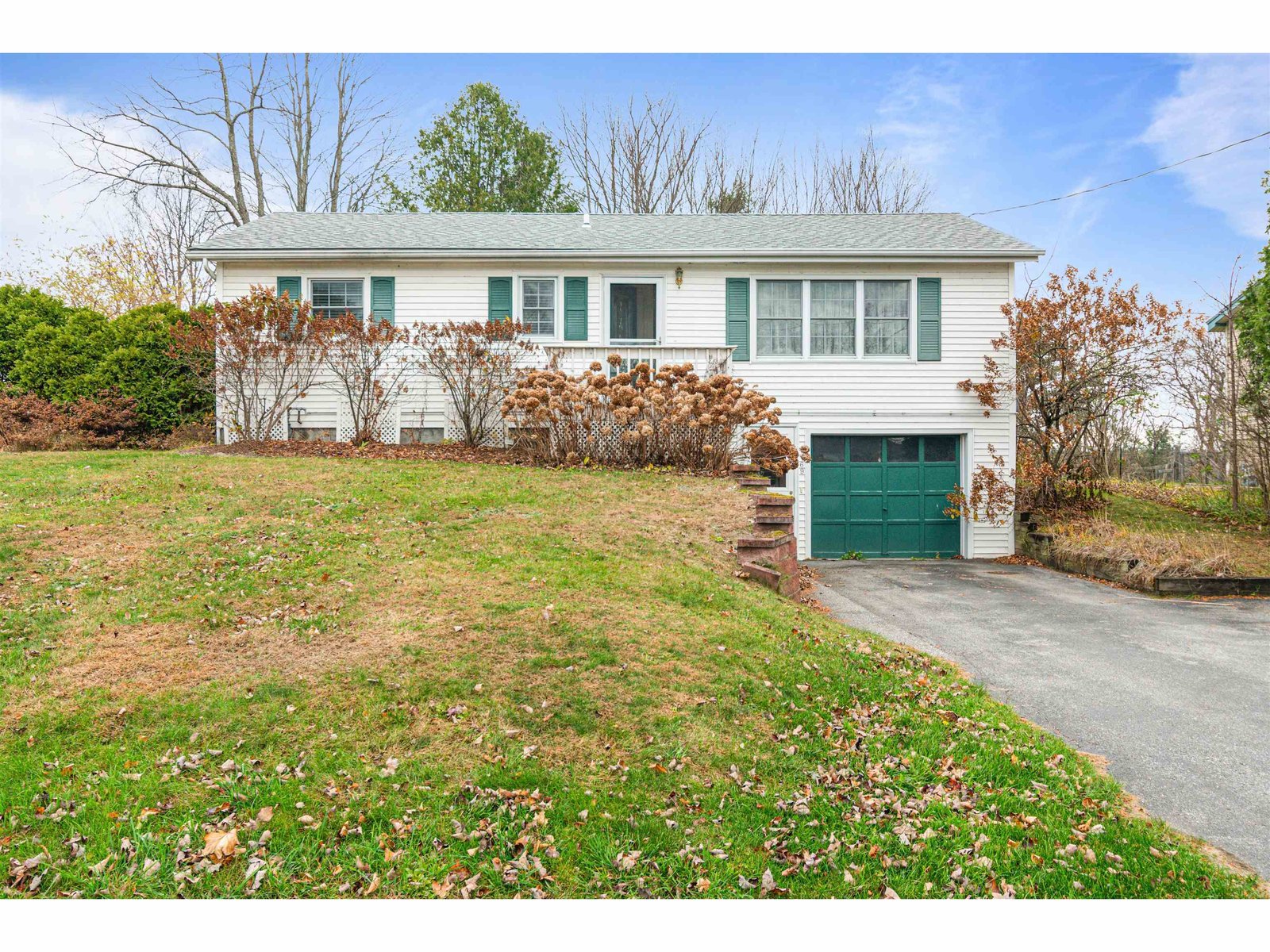Sold Status
$292,500 Sold Price
House Type
3 Beds
3 Baths
2,392 Sqft
Sold By KW Vermont
Similar Properties for Sale
Request a Showing or More Info

Call: 802-863-1500
Mortgage Provider
Mortgage Calculator
$
$ Taxes
$ Principal & Interest
$
This calculation is based on a rough estimate. Every person's situation is different. Be sure to consult with a mortgage advisor on your specific needs.
Franklin County
Amazing family home with so much space! This 3 bedroom 3 full bath hillside ranch sits tucked away privately in a quiet neighborhood. Recent updates include a over sized two car garage providing enough space for 2 cars, 2 motorcycles and a workbench area. Inside you will find a open floor plan with a huge 20x25 master bedroom featuring a full tiled bath and radiant heated floors with steam shower. With two bedrooms and two full baths on the main level this home it certainly provides lots of options. Absolutely beautiful bamboo flooring with a custom design stretches throughout the majority of the main living and open kitchen areas. The lower level of this home is mostly finished and features a new pellet stove in a open area perfect for a game room. The mechanical systems in this home feature a new high efficiency York forced air furnace with air conditioning controlled by a nest thermostat. The recent mechanical updates also include a new propane hot water heater, a new well pump and a culligan water softener system. †
Property Location
Property Details
| Sold Price $292,500 | Sold Date Sep 13th, 2019 | |
|---|---|---|
| List Price $287,500 | Total Rooms 9 | List Date Nov 16th, 2018 |
| Cooperation Fee Unknown | Lot Size 2.1 Acres | Taxes $3,545 |
| MLS# 4728108 | Days on Market 2197 Days | Tax Year 2019 |
| Type House | Stories 1 | Road Frontage |
| Bedrooms 3 | Style Ranch, Walkout Lower Level | Water Frontage |
| Full Bathrooms 3 | Finished 2,392 Sqft | Construction No, Existing |
| 3/4 Bathrooms 0 | Above Grade 1,492 Sqft | Seasonal No |
| Half Bathrooms 0 | Below Grade 900 Sqft | Year Built 1980 |
| 1/4 Bathrooms 0 | Garage Size 2 Car | County Franklin |
| Interior FeaturesCeiling Fan, Dining Area, Kitchen/Dining, Primary BR w/ BA |
|---|
| Equipment & AppliancesMicrowave, Range-Gas, Refrigerator, Dishwasher, Refrigerator, Washer - Energy Star, CO Detector, Smoke Detector, Smoke Detector, Stove-Pellet, Energy Star System |
| ConstructionWood Frame |
|---|
| BasementWalkout, Finished, Walkout |
| Exterior FeaturesShed |
| Exterior Vinyl Siding | Disability Features Bathrm w/step-in Shower, 1st Floor Full Bathrm |
|---|---|
| Foundation Block, Concrete | House Color beige |
| Floors Bamboo, Tile, Carpet, Laminate | Building Certifications |
| Roof Shingle-Asphalt | HERS Index |
| DirectionsFrom Rt. 104 turn onto Sandhill rd then take the first right onto Fairfax heights Rd house is at the very end on the left. |
|---|
| Lot Description, Country Setting, Cul-De-Sac |
| Garage & Parking Attached, Direct Entry, Driveway, Garage |
| Road Frontage | Water Access |
|---|---|
| Suitable Use | Water Type |
| Driveway Common/Shared, Gravel | Water Body |
| Flood Zone No | Zoning res |
| School District Fairfax School District | Middle BFA/Fairfax Middle School |
|---|---|
| Elementary Fairfax Elementary School | High BFAFairfax High School |
| Heat Fuel Wood Pellets, Gas-LP/Bottle | Excluded |
|---|---|
| Heating/Cool Central Air, Forced Air | Negotiable |
| Sewer 1000 Gallon, Septic | Parcel Access ROW |
| Water Shared, Drilled Well | ROW for Other Parcel |
| Water Heater Gas-Lp/Bottle, Owned | Financing |
| Cable Co | Documents Deed |
| Electric 150 Amp, Circuit Breaker(s) | Tax ID 21006810545 |

† The remarks published on this webpage originate from Listed By of Coldwell Banker Islands Realty via the PrimeMLS IDX Program and do not represent the views and opinions of Coldwell Banker Hickok & Boardman. Coldwell Banker Hickok & Boardman cannot be held responsible for possible violations of copyright resulting from the posting of any data from the PrimeMLS IDX Program.

 Back to Search Results
Back to Search Results










