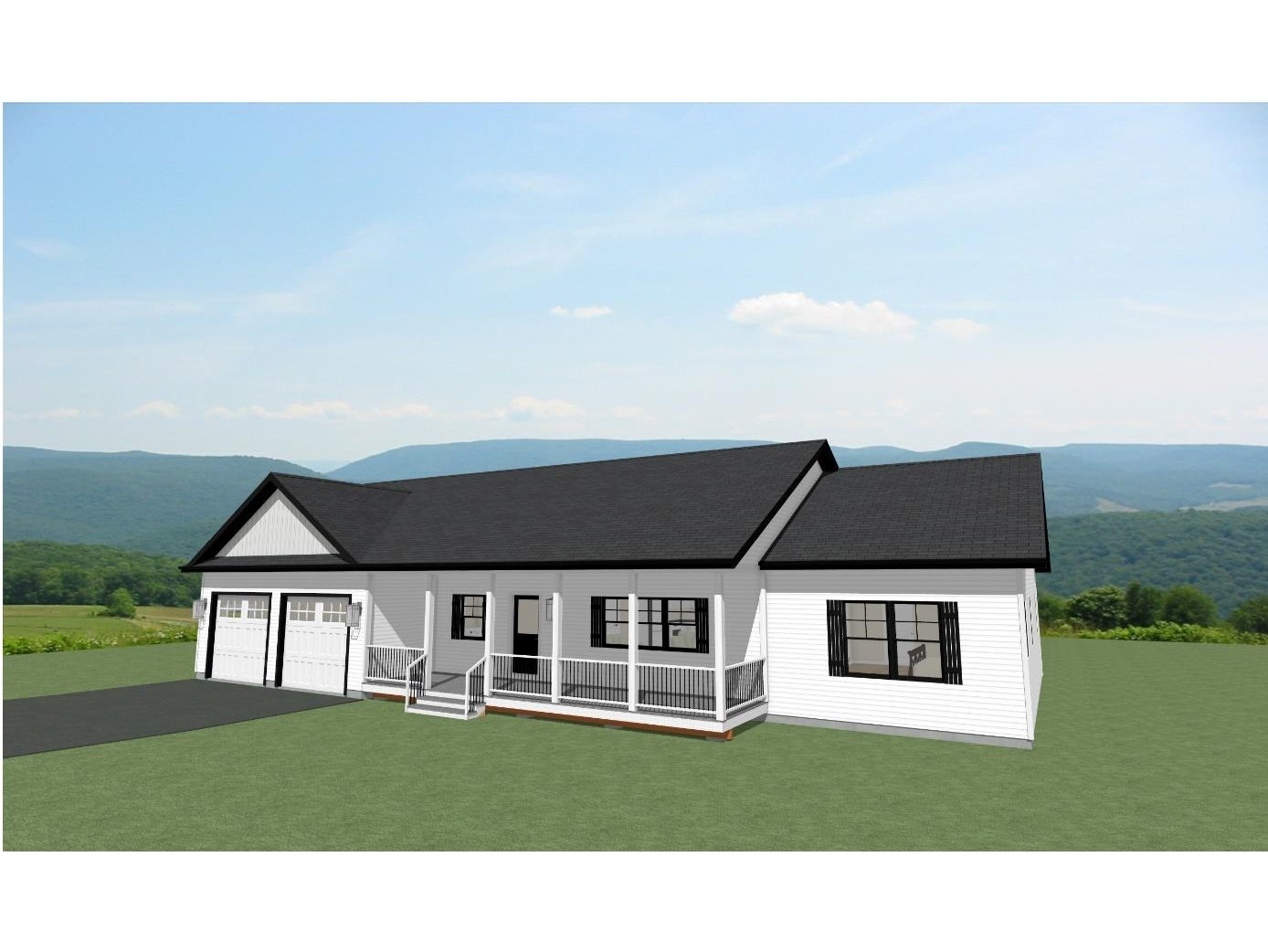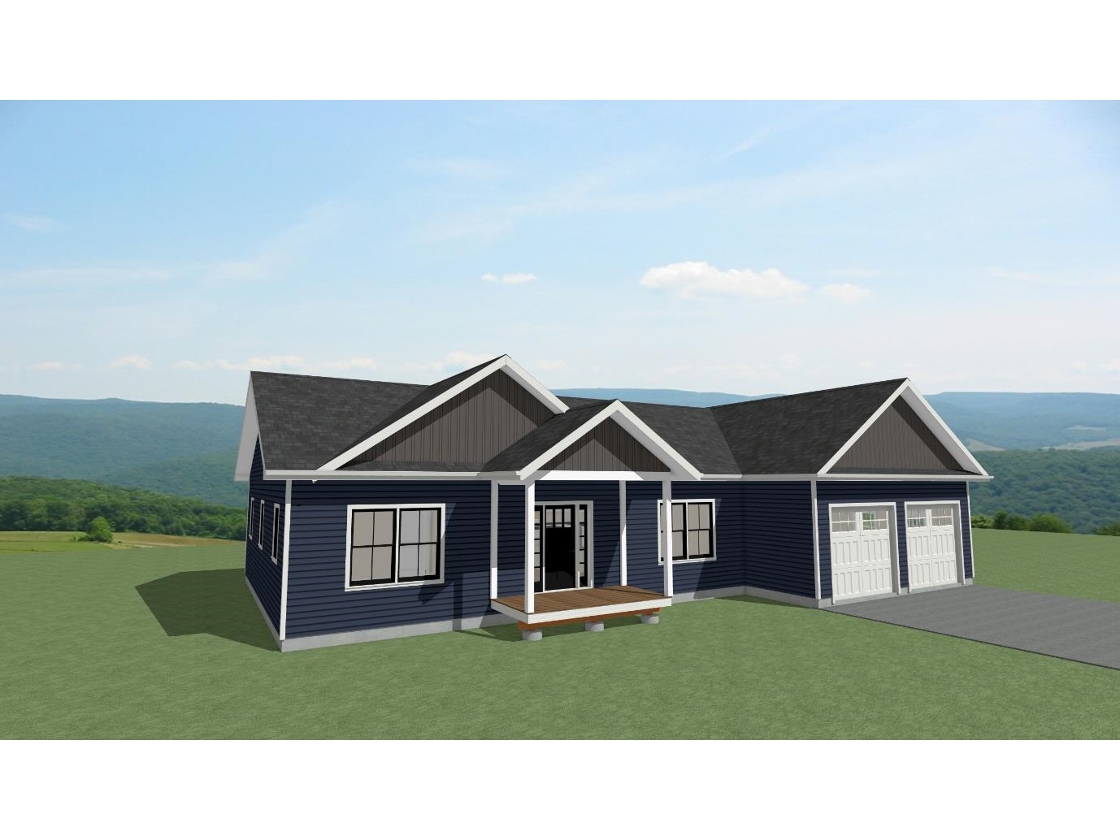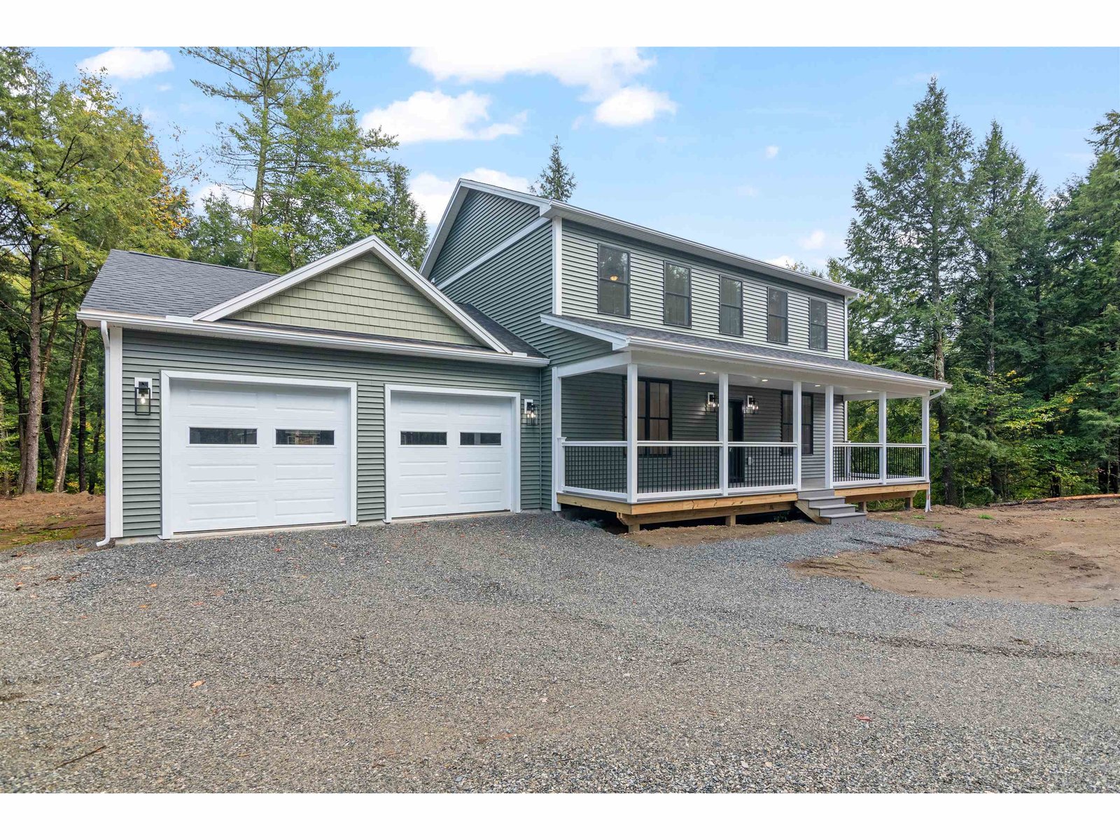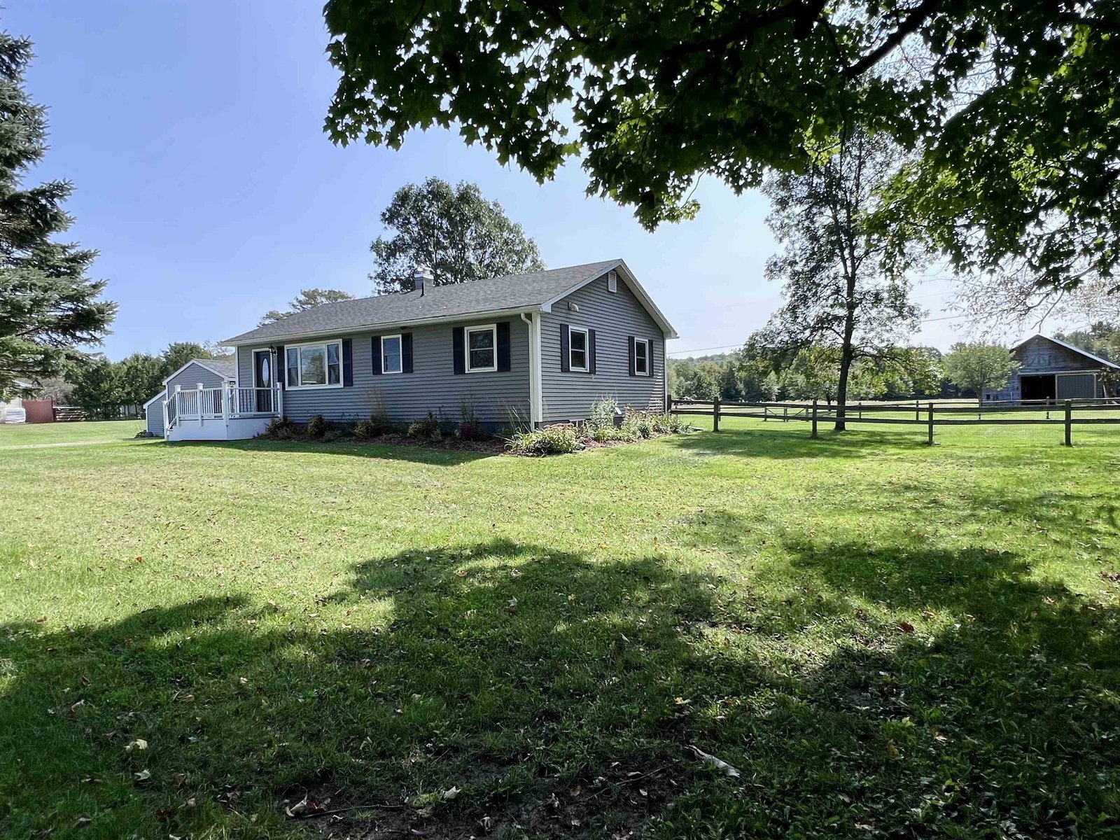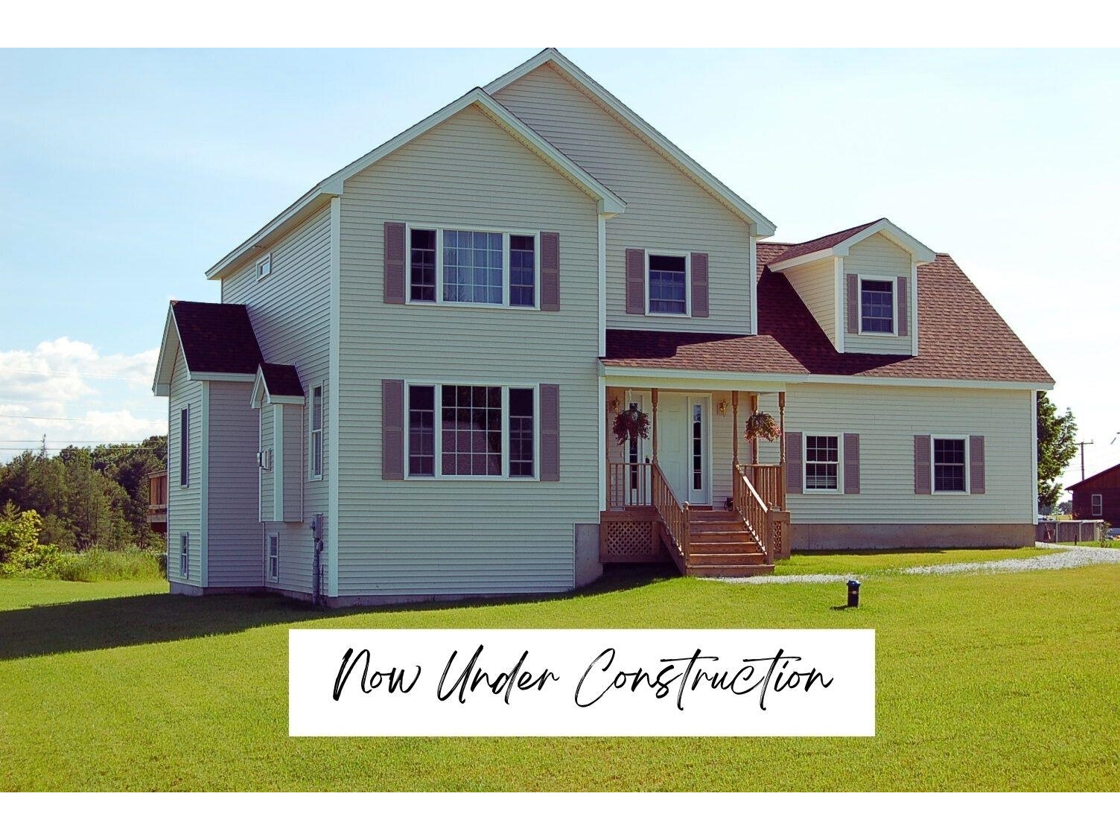Sold Status
$530,000 Sold Price
House Type
2 Beds
2 Baths
2,421 Sqft
Sold By Four Seasons Sotheby's Int'l Realty
Similar Properties for Sale
Request a Showing or More Info

Call: 802-863-1500
Mortgage Provider
Mortgage Calculator
$
$ Taxes
$ Principal & Interest
$
This calculation is based on a rough estimate. Every person's situation is different. Be sure to consult with a mortgage advisor on your specific needs.
Franklin County
Perched in the foothills of the Green Mountains of Vermont & surrounded by the peaceful woodland setting, this 2,500 sq foot glass home was designed by New York architect Fox Diehl Architects. Built in 1996, this timeless design features glass walls to highlight the views. Inside the open-plan living are floor to ceiling insulated glass windows divided with solid mahogany beams. It is impressive and calming to look through a wall of glass and visually sense the natural surroundings for all four seasons. Radiant heated polished white concrete floors with radiant heat in specific walls keep this home warm in the winter. The living room is open to the dining room with a custom wood finished partial wall between that houses a wood burning fireplace. Kitchen with Dacor gas cook top, new refrigerator, kitchen island, breakfast area faces east for morning sun. The master suite has a private spa bath with radiant heated custom tiled soaking tub & shower. A guest wing is on the opposite side with tiled shower bathroom. Every area in the home has full height glass doors leading to patios to enjoy the views. "The design is grounded in the work of Mies van der Rohe & Frank Lloyd Wright with the house siting, relation to the land, site built wood curtain system & courtyard with passive solar and radiant heating similar to Wright's organic architecture". This year round homes is only 40 minutes to Burlington VT. Easy to add more bedrooms with large capacity septic system in place. †
Property Location
Property Details
| Sold Price $530,000 | Sold Date Dec 23rd, 2019 | |
|---|---|---|
| List Price $599,000 | Total Rooms 8 | List Date Jun 30th, 2019 |
| Cooperation Fee Unknown | Lot Size 10.7 Acres | Taxes $5,554 |
| MLS# 4762304 | Days on Market 1971 Days | Tax Year 2019 |
| Type House | Stories 1 | Road Frontage 300 |
| Bedrooms 2 | Style Modern Architecture, Near Skiing | Water Frontage |
| Full Bathrooms 1 | Finished 2,421 Sqft | Construction No, Existing |
| 3/4 Bathrooms 1 | Above Grade 2,421 Sqft | Seasonal No |
| Half Bathrooms 0 | Below Grade 0 Sqft | Year Built 1996 |
| 1/4 Bathrooms 0 | Garage Size 2 Car | County Franklin |
| Interior FeaturesFireplace - Wood, Kitchen Island, Kitchen/Dining, Primary BR w/ BA, Natural Light, Security, Soaking Tub, Solar Tubes, Storage - Indoor, Walk-in Pantry, Laundry - 1st Floor |
|---|
| Equipment & AppliancesWasher, Cook Top-Gas, Wall Oven, Dryer, Refrigerator-Energy Star, Washer, Security System, Security System, Smoke Detectr-Batt Powrd, Radiant Floor |
| Living Room 22.4 X 21.11, 1st Floor | Dining Room 17.9 X 11.2, 1st Floor | Kitchen - Eat-in 24 X 15.3, 1st Floor |
|---|---|---|
| Primary Bedroom 19.11 X 16.4, 1st Floor | Bedroom 14.3 X 13.9, 1st Floor | Foyer 17.7 X 15, 1st Floor |
| Mudroom 1st Floor |
| ConstructionWood Frame, Steel Frame, Wood Frame |
|---|
| Basement, Slab |
| Exterior FeaturesGarden Space, Natural Shade, Patio, Windows - Low E, Windows - Triple Pane |
| Exterior Cement | Disability Features One-Level Home, 1st Floor Bedroom, 1st Floor Full Bathrm, No Stairs, Bathrm w/step-in Shower, No Stairs, One-Level Home |
|---|---|
| Foundation Insulated Concrete Forms, Poured Concrete, Slab - Concrete | House Color White |
| Floors Concrete | Building Certifications |
| Roof Membrane | HERS Index |
| DirectionsFrom I-89 easy on Rte 104A to right on 104 through Fairfax, take a left onto Goose Pond Road across the Lamoille River Bridge and take a right onto Goose Pond Road, look for #586 is on the mailbox on the left side of the road. No sign. 35 minutes from Burlington Vermont exit. |
|---|
| Lot DescriptionYes, Sloping, Wooded, Trail/Near Trail, Mountain View, View, Landscaped, Country Setting, Mountain |
| Garage & Parking Attached, Auto Open, Direct Entry, Finished |
| Road Frontage 300 | Water Access |
|---|---|
| Suitable UseRecreation, Residential | Water Type |
| Driveway Gravel, Crushed/Stone | Water Body |
| Flood Zone No | Zoning Residential |
| School District NA | Middle |
|---|---|
| Elementary | High |
| Heat Fuel Gas-LP/Bottle | Excluded |
|---|---|
| Heating/Cool None, Radiant, Multi Zone, Direct Vent | Negotiable |
| Sewer 1000 Gallon, Septic, Concrete, Leach Field - On-Site, On-Site Septic Exists, Soil Test Available, Septic | Parcel Access ROW Yes |
| Water Drilled Well | ROW for Other Parcel |
| Water Heater Domestic, Tankless, Off Boiler | Financing |
| Cable Co | Documents Survey, Septic Design, Property Disclosure, Deed, Tax Map |
| Electric Circuit Breaker(s), 200 Amp | Tax ID 210-068-10036 |

† The remarks published on this webpage originate from Listed By Kathleen OBrien of Four Seasons Sotheby\'s Int\'l Realty via the PrimeMLS IDX Program and do not represent the views and opinions of Coldwell Banker Hickok & Boardman. Coldwell Banker Hickok & Boardman cannot be held responsible for possible violations of copyright resulting from the posting of any data from the PrimeMLS IDX Program.

 Back to Search Results
Back to Search Results