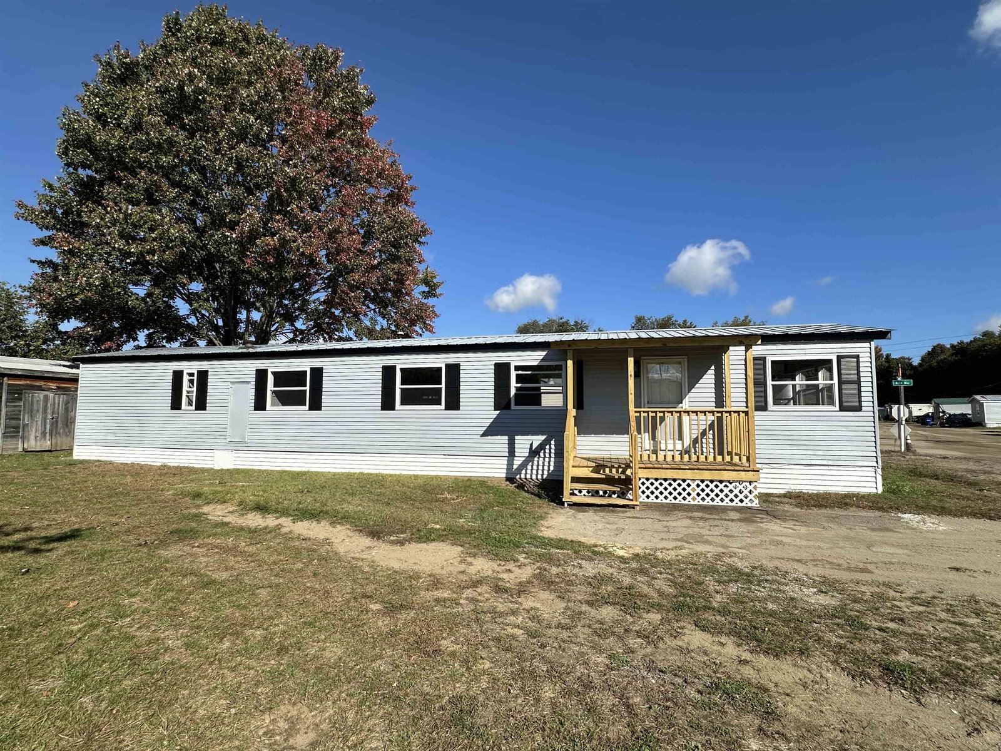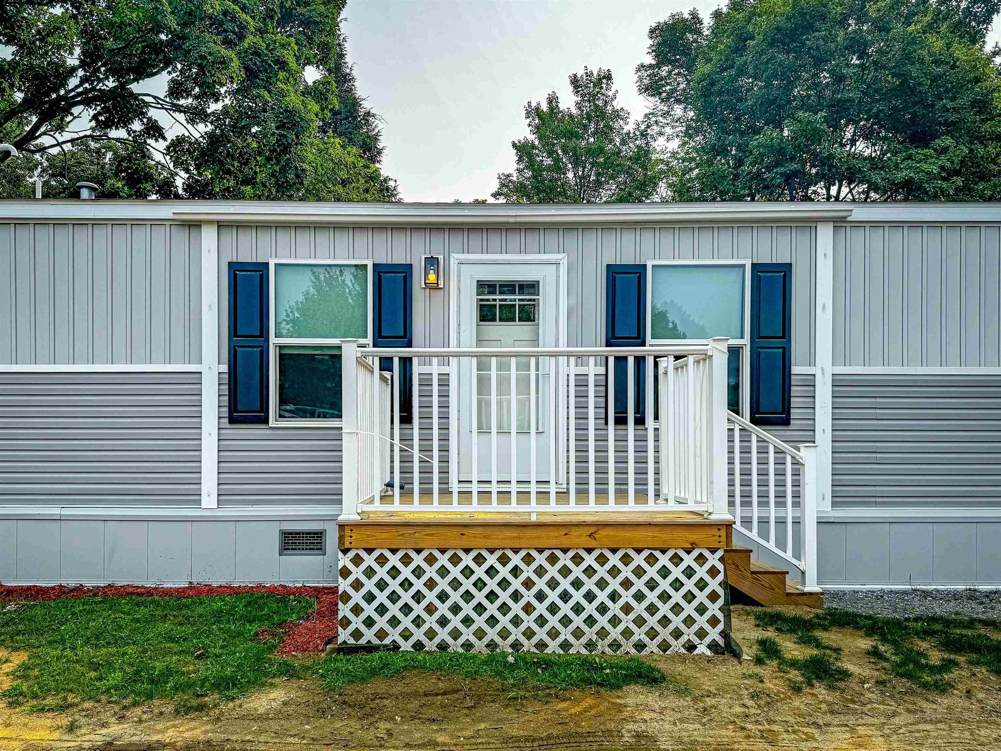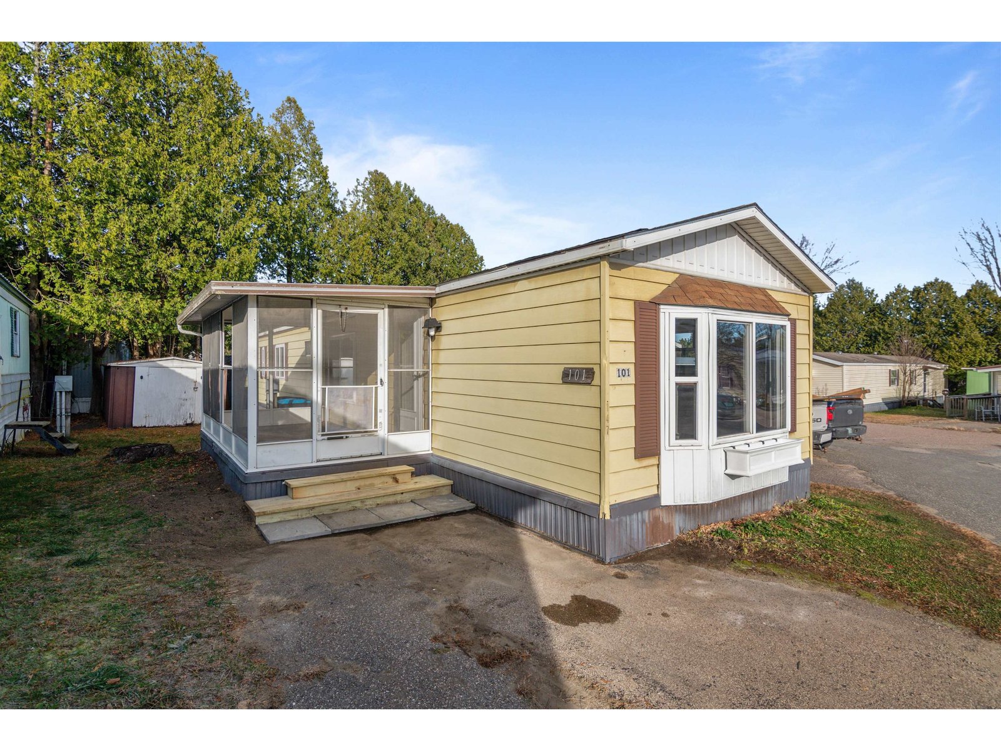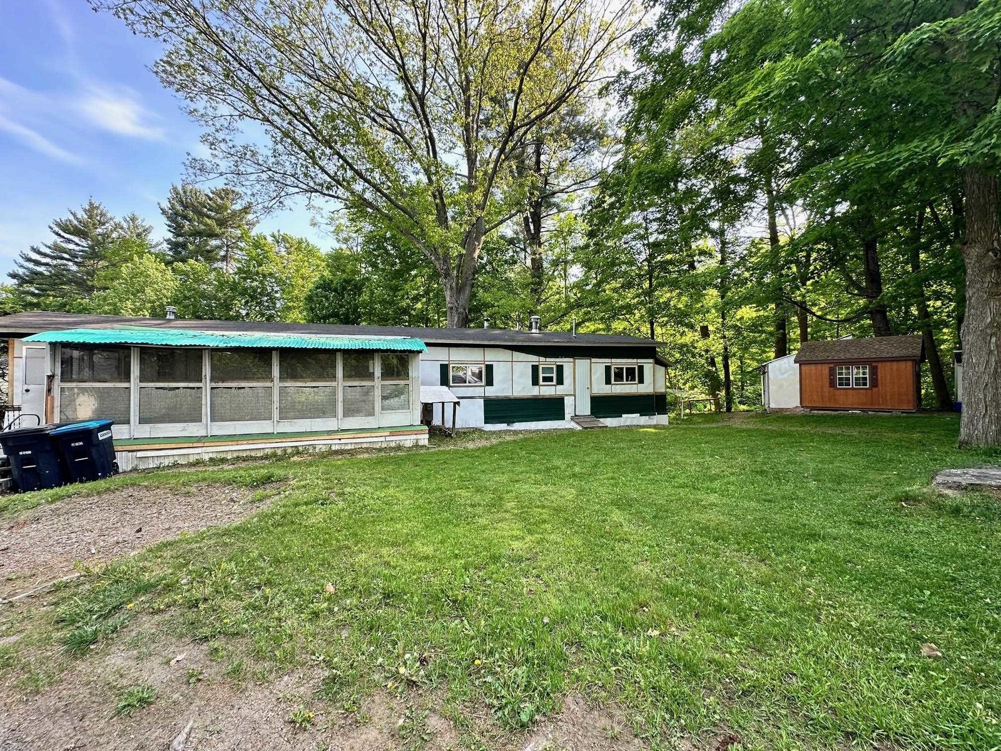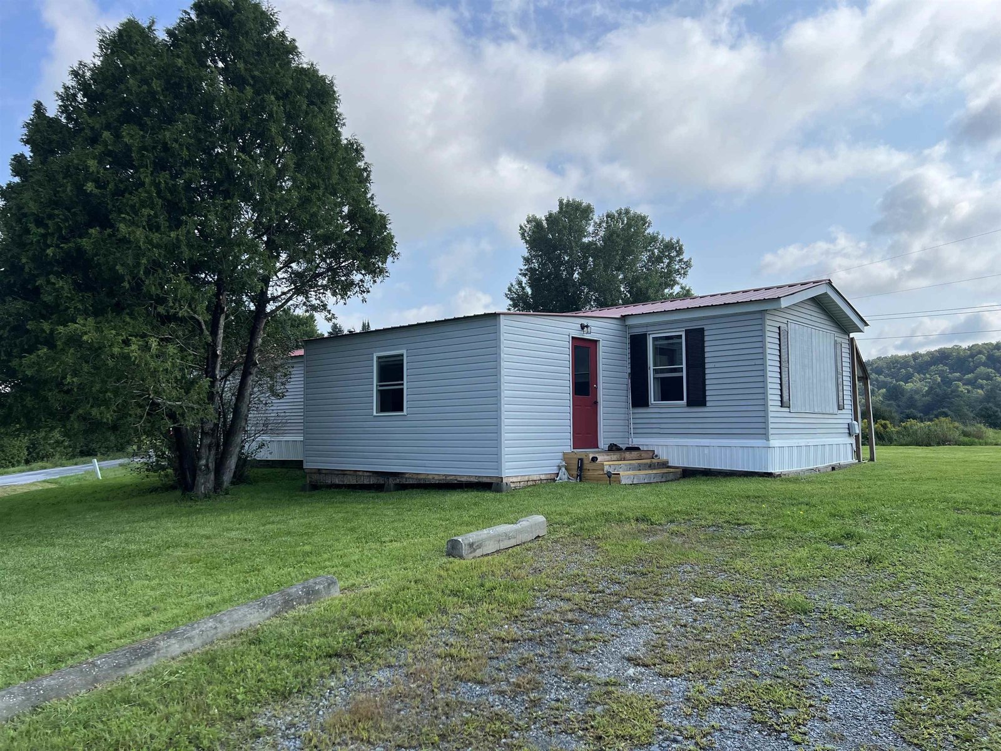Sold Status
$135,000 Sold Price
Mobile Type
3 Beds
2 Baths
1,976 Sqft
Sold By Signature Properties of Vermont
Similar Properties for Sale
Request a Showing or More Info

Call: 802-863-1500
Mortgage Provider
Mortgage Calculator
$
$ Taxes
$ Principal & Interest
$
This calculation is based on a rough estimate. Every person's situation is different. Be sure to consult with a mortgage advisor on your specific needs.
Franklin County
Affordable Living in Fairfax on a Private Wooded Setting! Come make this home your own, with almost 2000sqft of living space if offers everything you need and more. Large family and kitchen area ideal for entertaining friends and family. Formal dining, formal living with wood fired fireplace, MBR suite with walk in closet - sitting room - and large on suite bath with jacuzzi tub. On the opposite side of MBR location, you will find another two nicely sized rooms, and another full bath. Mudroom / laundry area plus a bonus room that could double as a 4th bedroom, an office, or anything else you need complete this layout wonderfully. Perched on a peaceful private setting with all the woods and nature to enjoy and explore. Why rent when you can own for less and built some sweat equity of your own with this great opportunity. †
Property Location
Property Details
| Sold Price $135,000 | Sold Date Aug 30th, 2019 | |
|---|---|---|
| List Price $135,000 | Total Rooms 6 | List Date May 13th, 2019 |
| Cooperation Fee Unknown | Lot Size 3.4 Acres | Taxes $2,637 |
| MLS# 4751210 | Days on Market 2019 Days | Tax Year 2019 |
| Type Mfg/Mobile | Stories 1 | Road Frontage |
| Bedrooms 3 | Style Double Wide | Water Frontage |
| Full Bathrooms 2 | Finished 1,976 Sqft | Construction No, Existing |
| 3/4 Bathrooms 0 | Above Grade 1,976 Sqft | Seasonal No |
| Half Bathrooms 0 | Below Grade 0 Sqft | Year Built 1999 |
| 1/4 Bathrooms 0 | Garage Size Car | County Franklin |
| Interior FeaturesDining Area, Fireplace - Wood, Kitchen Island, Primary BR w/ BA, Skylight, Walk-in Closet, Whirlpool Tub, Laundry - 1st Floor |
|---|
| Equipment & AppliancesRefrigerator, Range-Gas, Exhaust Hood, CO Detector, Smoke Detectr-HrdWrdw/Bat, Forced Air |
| ConstructionManufactured Home |
|---|
| Basement |
| Exterior FeaturesDeck, Garden Space, Outbuilding, Playground, Pool - Above Ground, Porch, Shed, Storage |
| Exterior Vinyl Siding | Disability Features |
|---|---|
| Foundation Skirted, Post/Piers, Slab - Concrete | House Color Grey |
| Floors Vinyl, Carpet, Laminate | Building Certifications |
| Roof Shingle-Architectural | HERS Index |
| DirectionsFrom Fairfax Village take 104 South. Right onto Sand Hill. Left onto Meadow Road. Keep going down Meadow Rd until you see sign. Property drive to Left of sign. |
|---|
| Lot Description, Wooded, Country Setting, Recreational, Wooded, Unpaved |
| Garage & Parking , |
| Road Frontage | Water Access |
|---|---|
| Suitable Use | Water Type |
| Driveway Gravel, Crushed/Stone | Water Body |
| Flood Zone No | Zoning RES |
| School District Fairfax School District | Middle BFA/Fairfax Middle School |
|---|---|
| Elementary Fairfax Elementary School | High BFA Fairfax High School |
| Heat Fuel Gas-LP/Bottle | Excluded AG Pool is Negotiable or will be removed. |
|---|---|
| Heating/Cool None | Negotiable |
| Sewer Private, Mound, Private | Parcel Access ROW |
| Water Drilled Well | ROW for Other Parcel |
| Water Heater Tank | Financing |
| Cable Co | Documents |
| Electric Circuit Breaker(s) | Tax ID 123456789 |

† The remarks published on this webpage originate from Listed By Blake Gintof of Signature Properties of Vermont via the PrimeMLS IDX Program and do not represent the views and opinions of Coldwell Banker Hickok & Boardman. Coldwell Banker Hickok & Boardman cannot be held responsible for possible violations of copyright resulting from the posting of any data from the PrimeMLS IDX Program.

 Back to Search Results
Back to Search Results