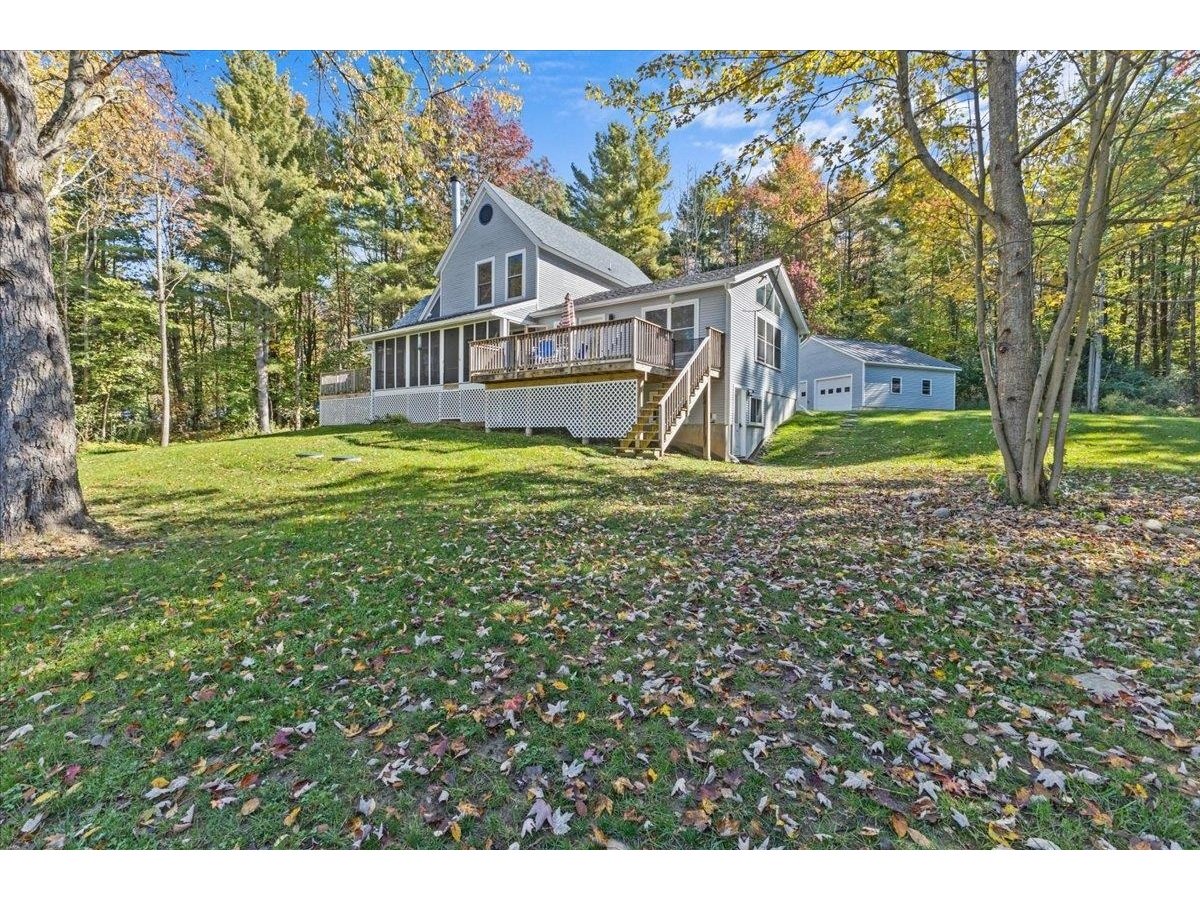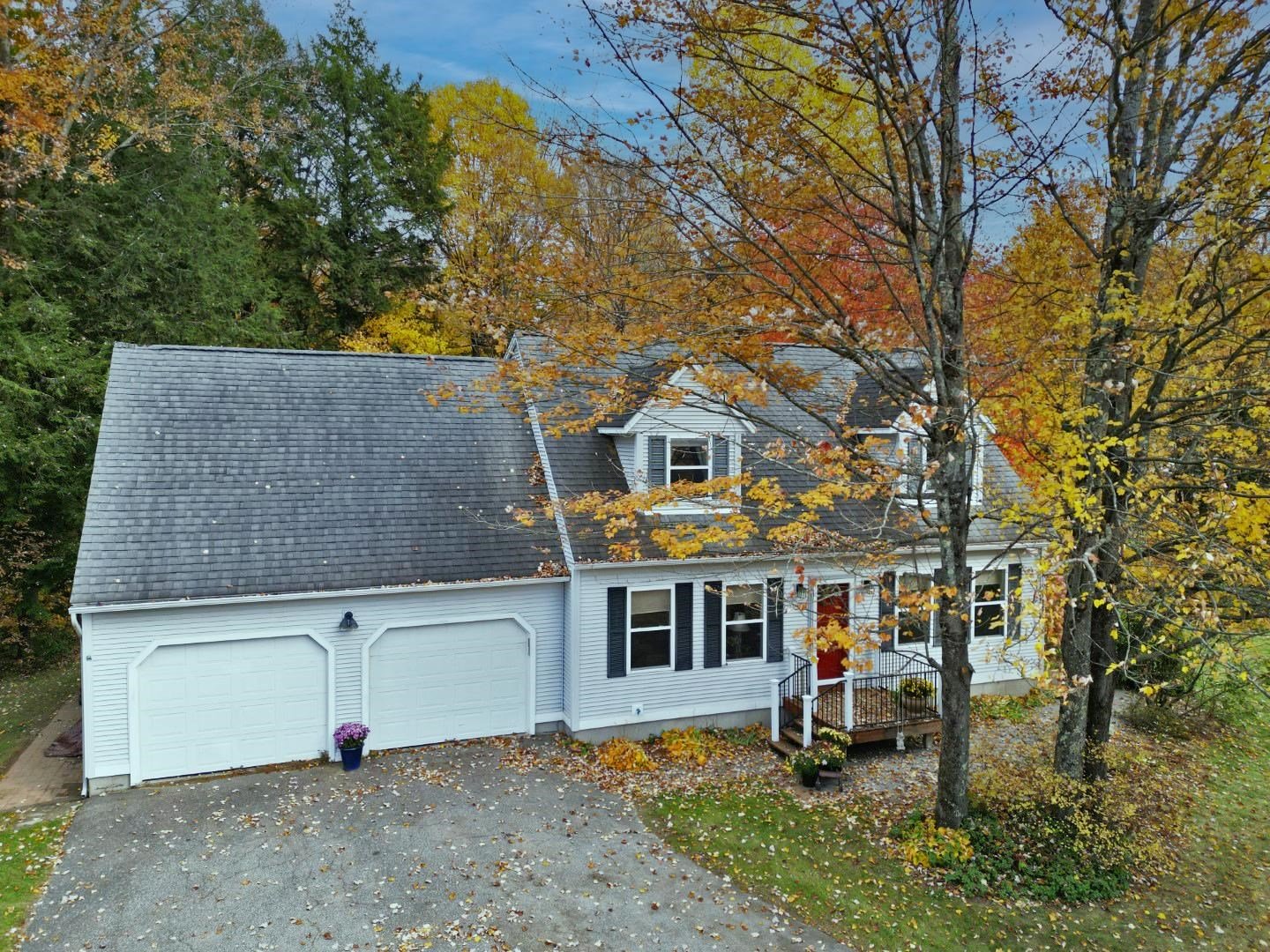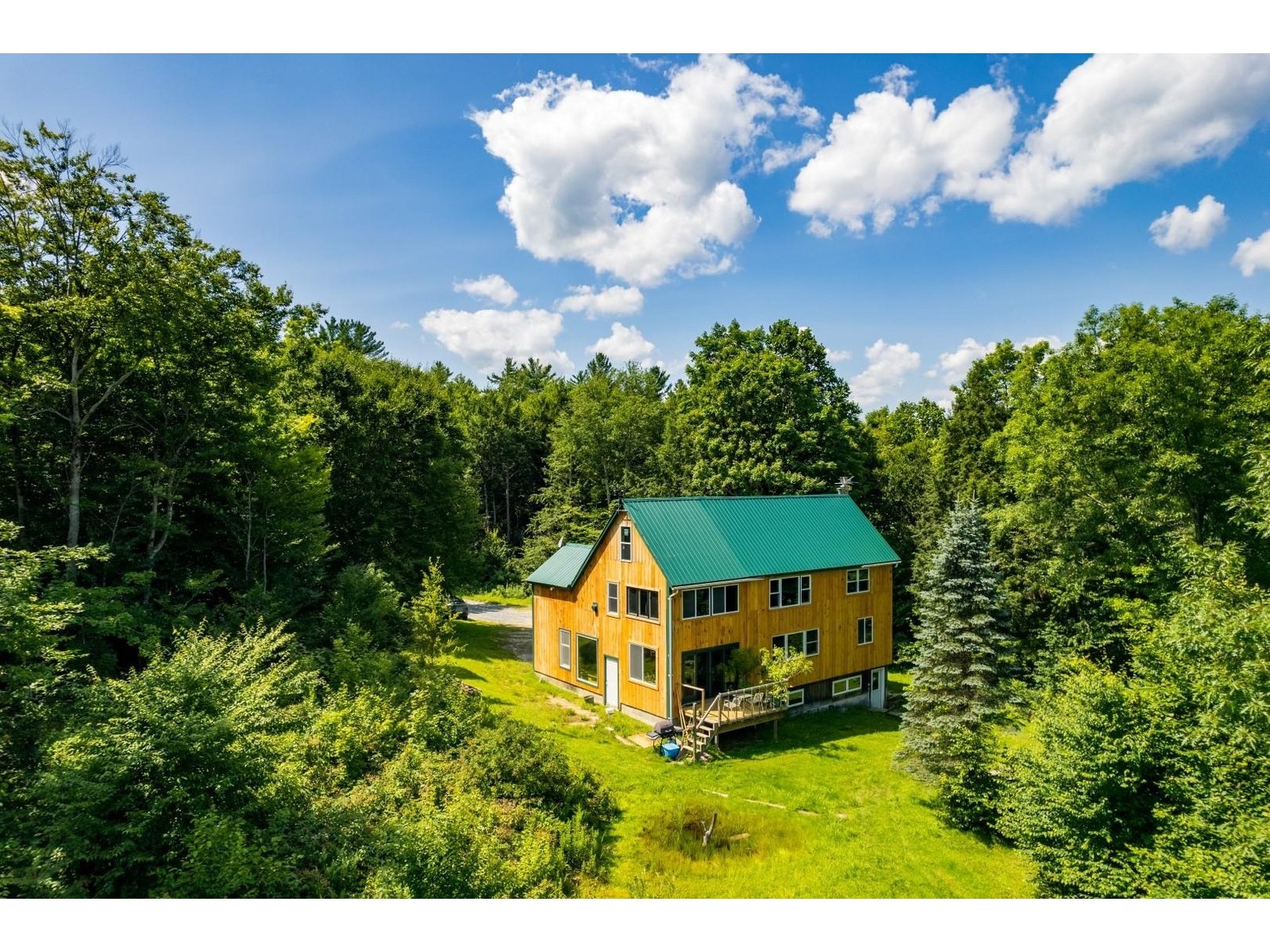Sold Status
$650,000 Sold Price
House Type
3 Beds
3 Baths
3,825 Sqft
Sold By Signature Properties of Vermont
Similar Properties for Sale
Request a Showing or More Info

Call: 802-863-1500
Mortgage Provider
Mortgage Calculator
$
$ Taxes
$ Principal & Interest
$
This calculation is based on a rough estimate. Every person's situation is different. Be sure to consult with a mortgage advisor on your specific needs.
Franklin County
Walking into this home you are enveloped in the beautiful architecture of a post and beam home. There are so many great spaces in this home, both for your family and for gatherings of family and friends with room to spare on four levels of living area. The kitchen is spacious and well equipped, complete with a Bertizonni Italia gas range. The living room has a stunning cathedral ceiling that is both expansive, yet cozy should you choose to nestle yourself close to the pellet stove during the cooler months of the year. Off the living room is a 16x12 screened in porch. The master bedroom and bathroom suite is quite comfortable, and the other two bedrooms on the second floor share a full bathroom complete with an included clothes washer/dryer set. The upper loft on the third floor is a very flexible space that has the potential for many uses. The lower walk out level has a family/media room plus what is presently a work out room. The home is graced with a Buderus oil boiler heating system that is built with a circulator pump for each zone. Outside is a very spacious lawn area great for badminton, bocci a game of catch plus a small horse/animal barn and storage shed. †
Property Location
Property Details
| Sold Price $650,000 | Sold Date Nov 30th, 2023 | |
|---|---|---|
| List Price $640,000 | Total Rooms 8 | List Date Sep 9th, 2023 |
| Cooperation Fee Unknown | Lot Size 3.6 Acres | Taxes $8,006 |
| MLS# 4969858 | Days on Market 439 Days | Tax Year 2024 |
| Type House | Stories 2 1/2 | Road Frontage |
| Bedrooms 3 | Style Contemporary, Post and Beam | Water Frontage |
| Full Bathrooms 2 | Finished 3,825 Sqft | Construction No, Existing |
| 3/4 Bathrooms 0 | Above Grade 2,925 Sqft | Seasonal No |
| Half Bathrooms 1 | Below Grade 900 Sqft | Year Built 1996 |
| 1/4 Bathrooms 0 | Garage Size 2 Car | County Franklin |
| Interior FeaturesCathedral Ceiling, Ceiling Fan, Dining Area, Kitchen Island, Kitchen/Dining, Skylight |
|---|
| Equipment & AppliancesRefrigerator, Cook Top-Gas, Dishwasher, CO Detector, Smoke Detectr-Hard Wired, Stove-Pellet, Pellet Stove |
| Kitchen - Eat-in 15.2x13.6, 1st Floor | Dining Room 21.5x16.2, 1st Floor | Living Room 28x16.4, 1st Floor |
|---|---|---|
| Primary BR Suite 15.9x14.2, 2nd Floor | Bedroom 12.2x11.9, 2nd Floor | Bedroom 12.2x11.9, 2nd Floor |
| Loft 32.6x23.9, 3rd Floor | Family Room 14.2x12.2, Basement | Exercise Room 25.6x15.4, Basement |
| ConstructionWood Frame, Timberframe |
|---|
| BasementWalkout, Concrete, Daylight, Unfinished, Partially Finished, Interior Stairs, Unfinished, Walkout, Exterior Access |
| Exterior FeaturesGarden Space, Outbuilding, Porch - Screened, Windows - Double Pane |
| Exterior Wood Siding | Disability Features |
|---|---|
| Foundation Poured Concrete | House Color Dark Gray |
| Floors Vinyl, Carpet, Ceramic Tile, Hardwood | Building Certifications |
| Roof Metal | HERS Index |
| Directions |
|---|
| Lot Description, Mountain View, Secluded, Landscaped, View, Country Setting |
| Garage & Parking Attached, Auto Open, Direct Entry, Other, Driveway, Garage, On-Site, Unpaved |
| Road Frontage | Water Access |
|---|---|
| Suitable Use | Water Type |
| Driveway Gravel, Common/Shared | Water Body |
| Flood Zone No | Zoning Growth Center |
| School District Fairfax School District | Middle BFA/Fairfax Middle School |
|---|---|
| Elementary Fairfax Elementary School | High BFAFairfax High School |
| Heat Fuel Pellet, Wood Pellets | Excluded |
|---|---|
| Heating/Cool None, Multi Zone, Baseboard | Negotiable |
| Sewer 1000 Gallon, Septic, Leach Field, On-Site Septic Exists, Septic | Parcel Access ROW Yes |
| Water Drilled Well | ROW for Other Parcel Yes |
| Water Heater Tank, Owned, Tank | Financing |
| Cable Co | Documents |
| Electric 200 Amp | Tax ID 210-068-10457 |

† The remarks published on this webpage originate from Listed By Michael Skinner of KW Vermont via the PrimeMLS IDX Program and do not represent the views and opinions of Coldwell Banker Hickok & Boardman. Coldwell Banker Hickok & Boardman cannot be held responsible for possible violations of copyright resulting from the posting of any data from the PrimeMLS IDX Program.

 Back to Search Results
Back to Search Results










