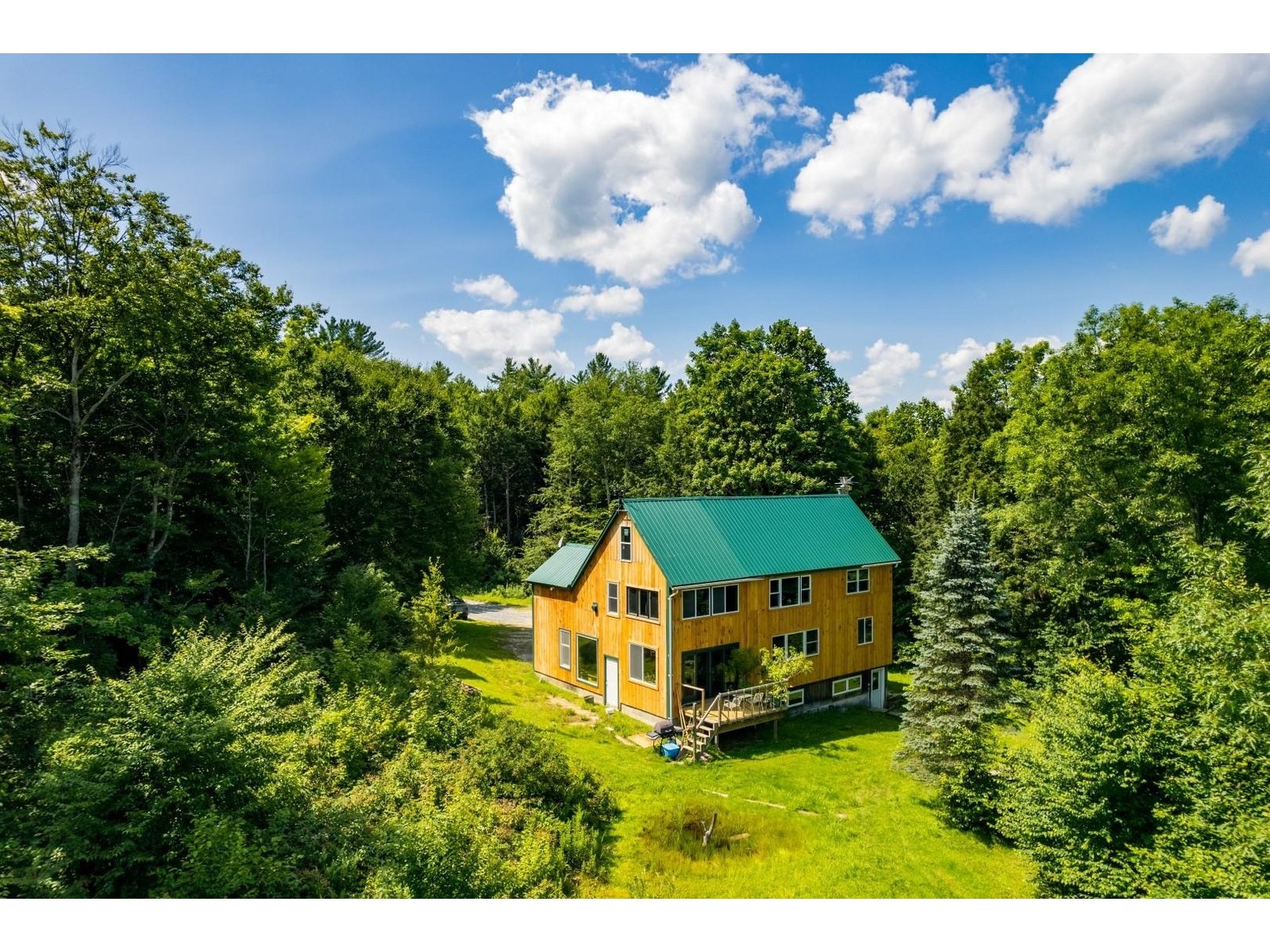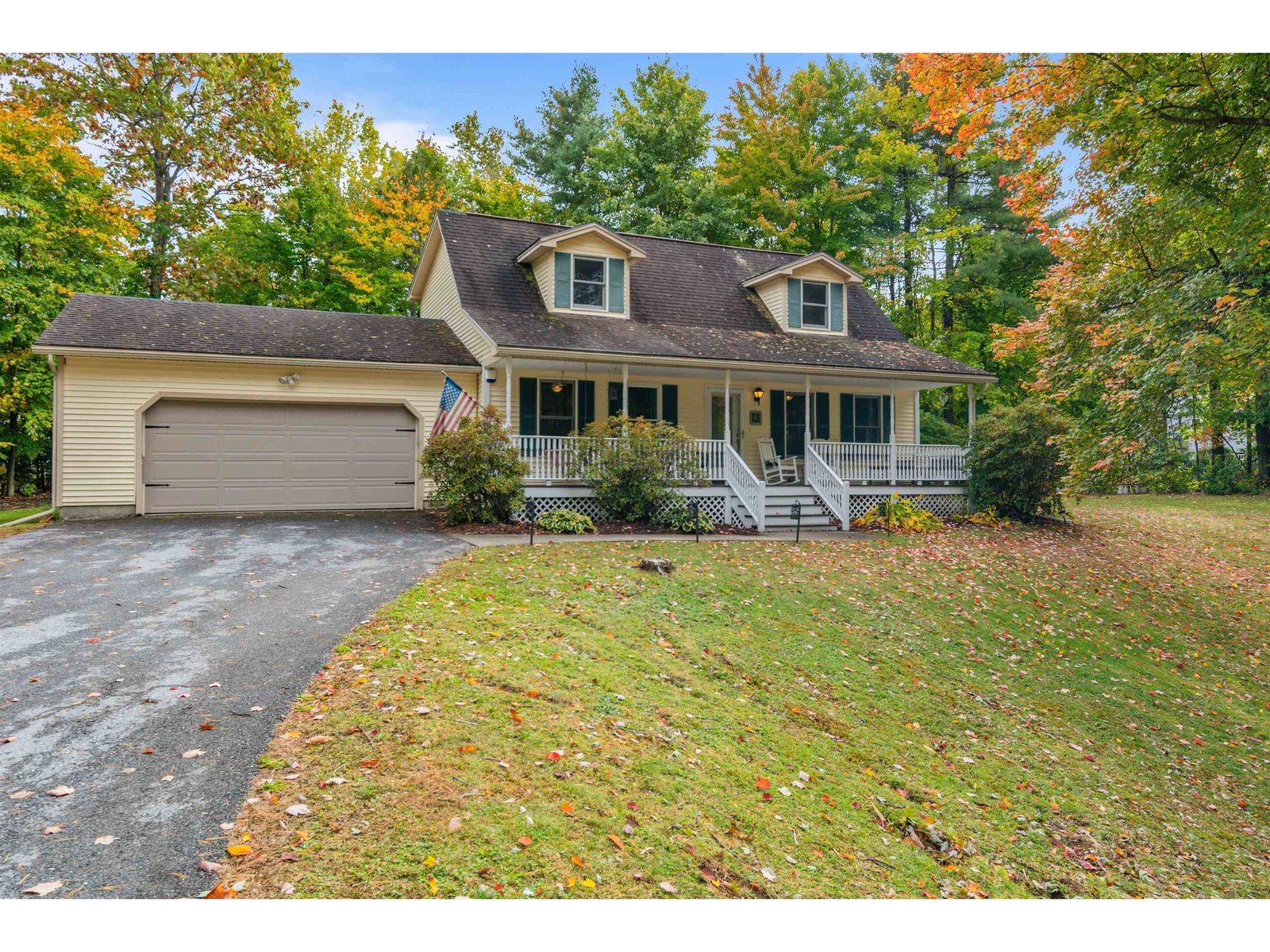Sold Status
$350,000 Sold Price
House Type
3 Beds
3 Baths
3,825 Sqft
Sold By EXP Realty
Similar Properties for Sale
Request a Showing or More Info

Call: 802-863-1500
Mortgage Provider
Mortgage Calculator
$
$ Taxes
$ Principal & Interest
$
This calculation is based on a rough estimate. Every person's situation is different. Be sure to consult with a mortgage advisor on your specific needs.
Franklin County
Stunning Contemporary Post & Beam happily situated on 3.6 acres. The inside is a delight with bursts of natural lighting everywhere. the Great Room is stunning. Beautifully finished high end kitchen, expansive dining area and a highly sought after open floor plan. Three bedrooms, a loft, a large, mostly finished walk out basement make this home just amazing. Heated garage. Small horse barn and another outbuilding for tractor and supplies and raise some chickens in the other half of the outbuilding. Amazing privacy for being in the heart of Fairfax! $5,000 seller concession to finish master bath. †
Property Location
Property Details
| Sold Price $350,000 | Sold Date Jun 16th, 2014 | |
|---|---|---|
| List Price $355,000 | Total Rooms 10 | List Date Mar 5th, 2014 |
| Cooperation Fee Unknown | Lot Size 3.6 Acres | Taxes $6,378 |
| MLS# 4339841 | Days on Market 3914 Days | Tax Year 2013 |
| Type House | Stories 2 1/2 | Road Frontage |
| Bedrooms 3 | Style Contemporary, Other | Water Frontage |
| Full Bathrooms 1 | Finished 3,825 Sqft | Construction , Existing |
| 3/4 Bathrooms 1 | Above Grade 2,925 Sqft | Seasonal No |
| Half Bathrooms 1 | Below Grade 900 Sqft | Year Built 1996 |
| 1/4 Bathrooms | Garage Size 2 Car | County Franklin |
| Interior FeaturesCathedral Ceiling, Ceiling Fan, Dining Area, Primary BR w/ BA, Natural Woodwork, Vaulted Ceiling, Walk-in Closet |
|---|
| Equipment & AppliancesRefrigerator, Cook Top-Gas, Dishwasher, Range-Gas, Water Heater - Off Boiler, Water Heater - Tank, CO Detector, Smoke Detector, Smoke Detectr-HrdWrdw/Bat |
| Kitchen 15.2x13.6, 1st Floor | Dining Room 21.5x16.2, 1st Floor | Living Room 16.4x28, 1st Floor |
|---|---|---|
| Family Room 25.6x15.4, Basement | Office/Study 14.2X12.2, Basement | Primary Bedroom 15.9x14.2, 2nd Floor |
| Bedroom 12.2x11.9, 2nd Floor | Bedroom 12.2x11.9, 2nd Floor | Other 32.6x23.9, 3rd Floor |
| Other 12.8x20.4, Basement | Other 7.4x9.6, Basement |
| ConstructionExisting, Post and Beam |
|---|
| BasementInterior, Partially Finished, Concrete, Interior Stairs, Finished |
| Exterior FeaturesBarn, Deck, Shed, Window Screens |
| Exterior Wood | Disability Features Kitchen w/5 ft Diameter |
|---|---|
| Foundation Concrete | House Color Brown |
| Floors Vinyl, Carpet, Ceramic Tile, Hardwood | Building Certifications |
| Roof Metal, Corrugated | HERS Index |
| DirectionsFrom intersection of Routes 104 and 104A, head east towards center of town to just past the fire station yellow road sign (on right), take right onto Goodall Street, see sign at mailbox, take private road to last house on left behind pines. |
|---|
| Lot Description, Rural Setting |
| Garage & Parking 2 Parking Spaces, Attached |
| Road Frontage | Water Access |
|---|---|
| Suitable UseHorse/Animal Farm | Water Type |
| Driveway Crushed/Stone | Water Body |
| Flood Zone No | Zoning RES |
| School District Fairfax School District | Middle BFA/Fairfax Middle School |
|---|---|
| Elementary Fairfax Elementary School | High BFAFairfax High School |
| Heat Fuel Oil | Excluded Hutch in kitchen and kitchen island. Washer and dryer. |
|---|---|
| Heating/Cool Multi Zone, Multi Zone, Hot Water, Baseboard | Negotiable |
| Sewer 1000 Gallon, Private, Leach Field, Concrete | Parcel Access ROW Yes |
| Water Shared, Drilled Well | ROW for Other Parcel |
| Water Heater Tank, Off Boiler | Financing |
| Cable Co | Documents Property Disclosure, Deed |
| Electric Circuit Breaker(s), 200 Amp | Tax ID 21006810457 |

† The remarks published on this webpage originate from Listed By of RE/MAX North Professionals via the PrimeMLS IDX Program and do not represent the views and opinions of Coldwell Banker Hickok & Boardman. Coldwell Banker Hickok & Boardman cannot be held responsible for possible violations of copyright resulting from the posting of any data from the PrimeMLS IDX Program.

 Back to Search Results
Back to Search Results










